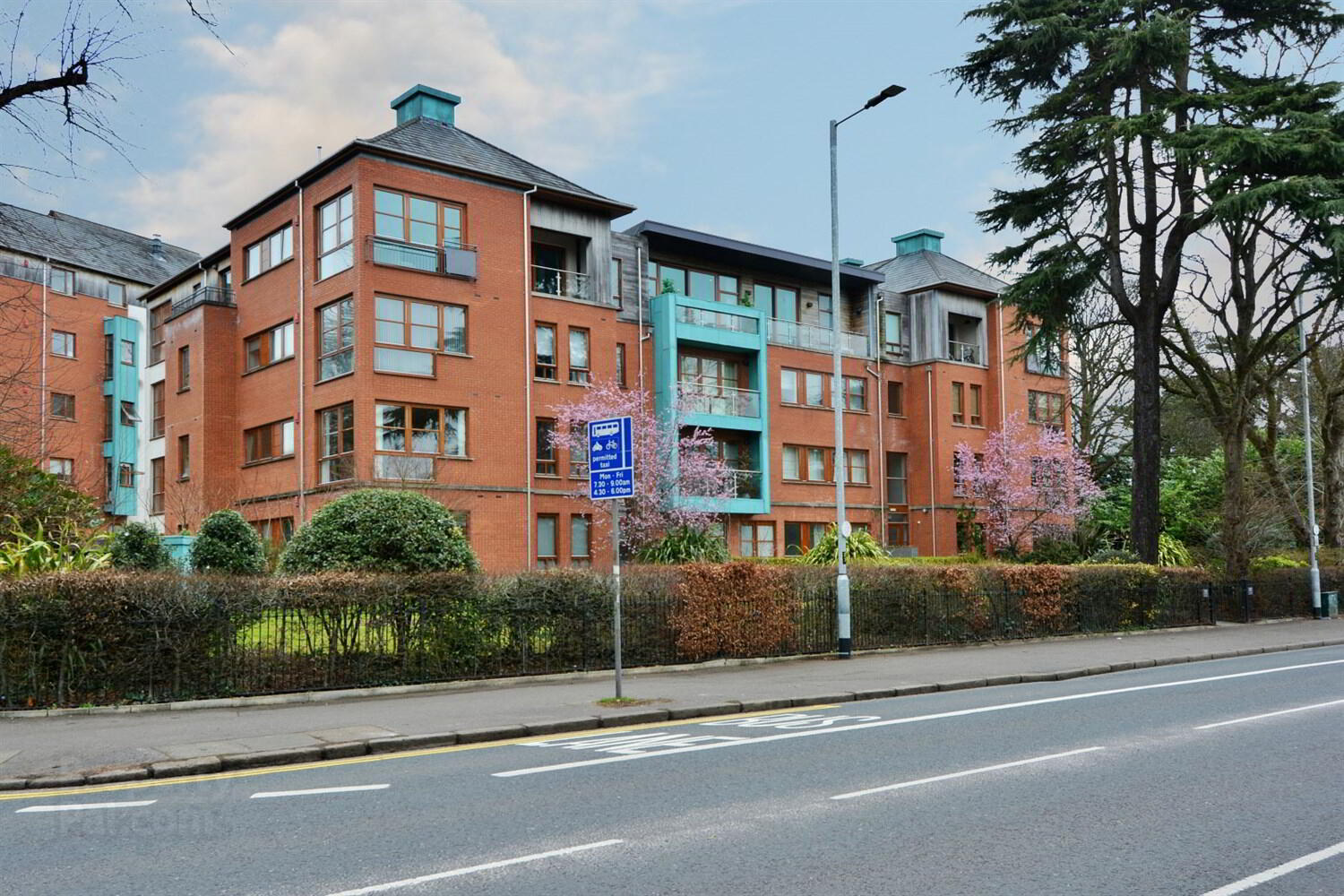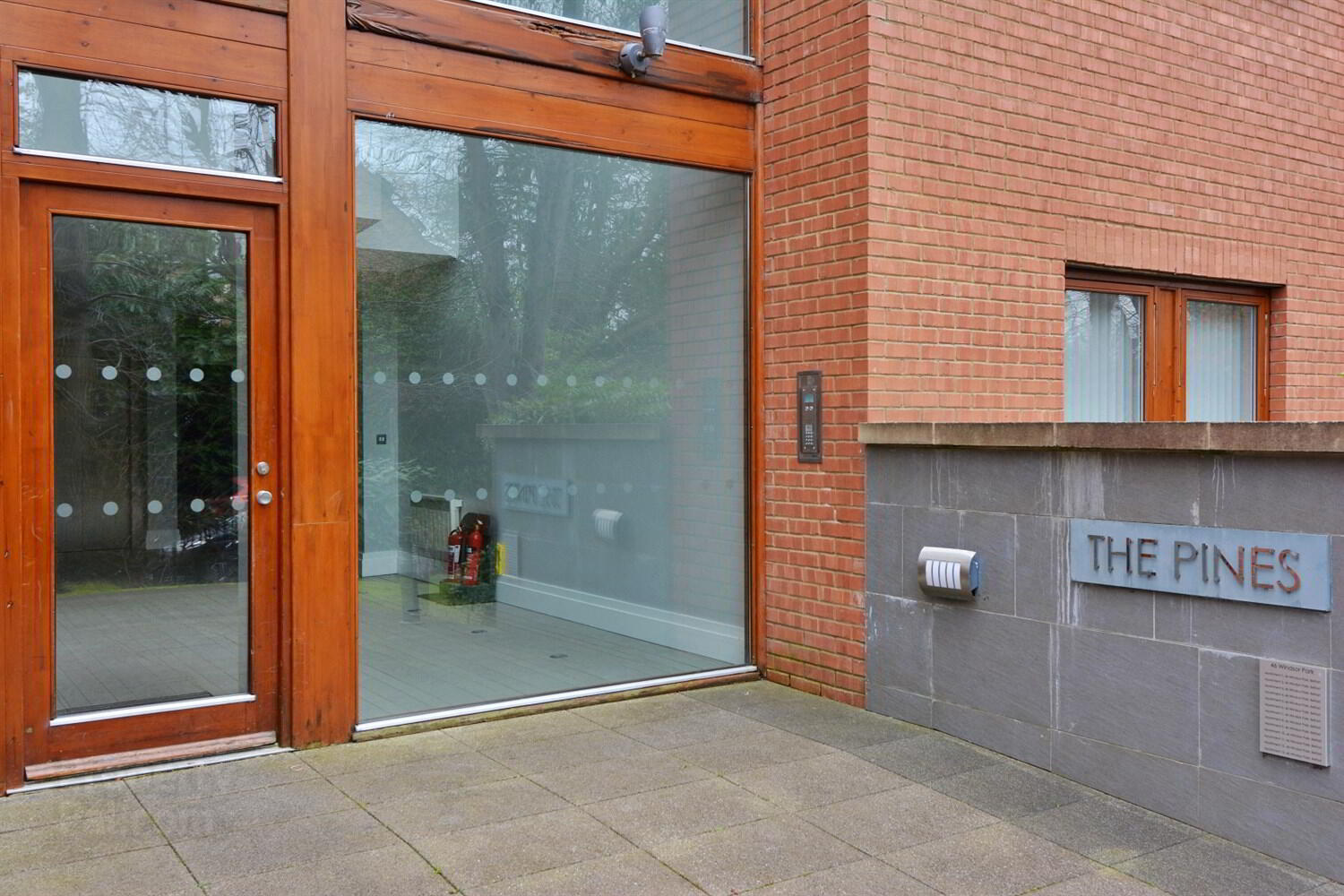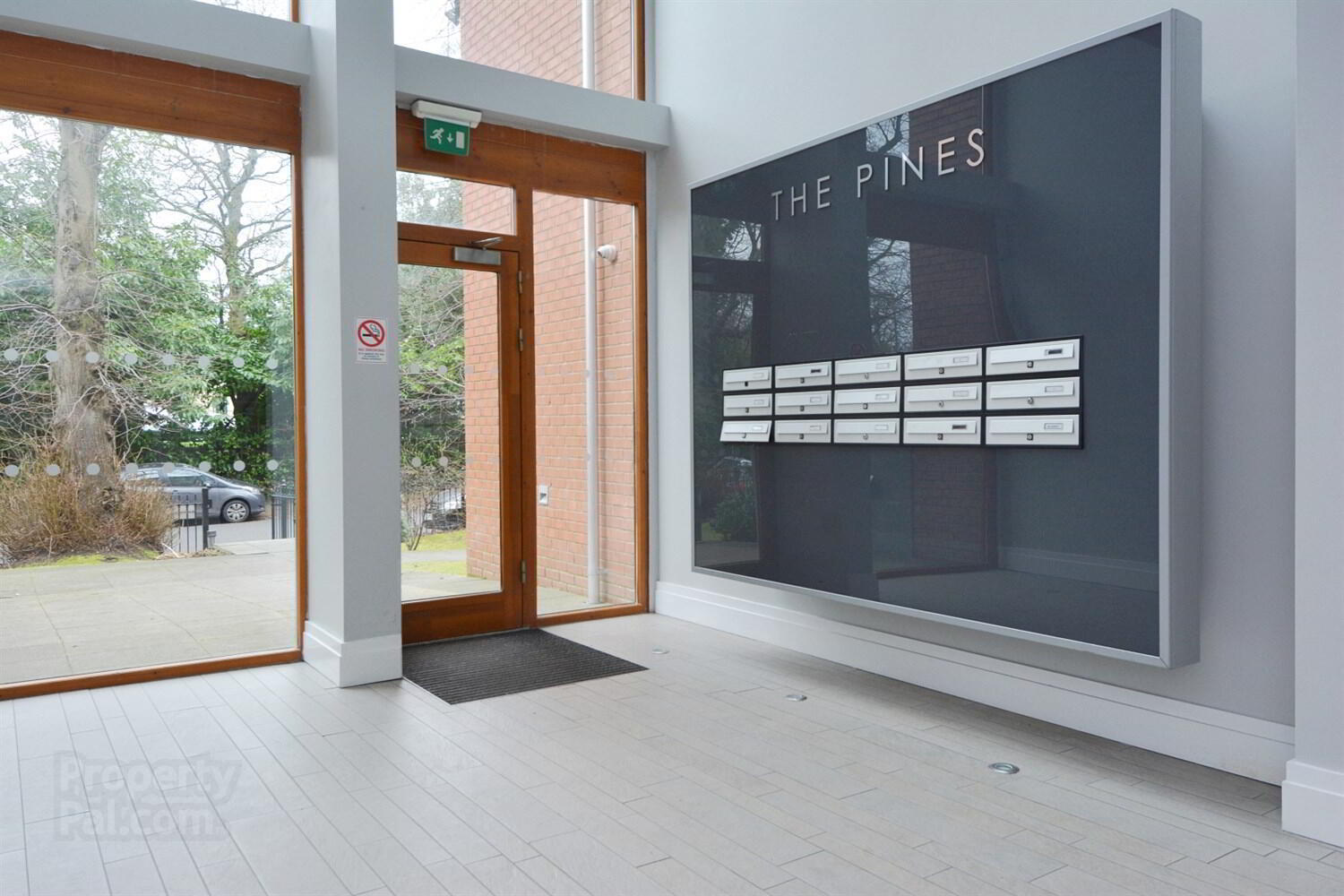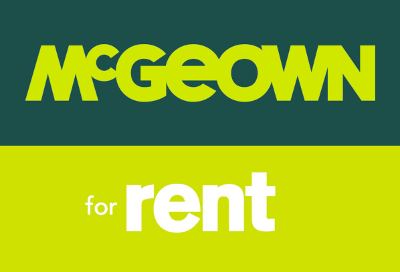


11d The Pines, 46 Windsor Park,
Belfast, BT9 6JU
3 Bed Apartment
Let agreed
3 Bedrooms
1 Bathroom
1 Reception
EPC Rating
Key Information
Rent | Last listed at £1,450 per month (some fees may apply) |
Available From | 17 Jun 2024 |
Heating | Gas |
Style | Apartment |
Bedrooms | 3 |
Receptions | 1 |
Bathrooms | 1 |
EPC | |
Status | Let agreed |

Features
- Non HMO
- Third Floor Luxury Fully Furnished Apartment
- Spacious Open Plan Living Dining Kitchen
- Excellent Siematic Kitchen with Integrated Appliances
- Three Double Bedrooms,Master Bedroom with Ensuite Shower Room
- Contemporary White Bathroom Suite
- Phoenix Gas Fired Central Heating
- Double Glazed Throughout
- Two Basement Allocated Parking Spaces
- Popular and Convenient Location
A Stunning Third Floor Fully Furnished Three Bedroom Apartment offering luxurious living accommodation within one of Malone's most sought after locations. Conveniently located just off Windsor Park, and Malone Road this superb apartment development has been finished to an excellent standard throughout.The apartment offers bright spacious open plan living dining room with a superb high gloss Siematic fitted kitchen, three double bedrooms master bedroom with an ensuite shower room and a contemporary main bathroom suite.
Within walking distance to all the amenities that the Lisburn Road and Malone Road have to offer including shops,cafes,and restaurants, Queens University and Belfast City Centre this superb apartment is sure to appeal to the young professionals or professional couple looking for quality and convenience.
We recommend early viewing to avoid disappointment.
Open Plan Living/Dining/Kitchen 5.82m (19'1) x 5.28m (17'4) at widest point
Excellent range of high and low level units with mature worktop surfaces, stainless steel sink unit with mixer taps, gas hob and electric oven, extractor canopy over. Integrated fridge freezer and dishwasher. Part tiled walls and oak flooring. Access to balcony.
Master Bedroom 4.01m (13'2) x 3.2m (10'6) at widest point
Double bedroom with built in double wardrobes. Wooden flooring.
Bedroom 2 3.99m (13'1) x 3.51m (11'6)
Double bedroom with built in double wardrobes and ornamental balcony.
Ensuite Shower Room
Fully tiled shower cubicle with thermostatically controlled shower, low flush WC and pedestal wash hand basin.
Bedroom 3 3.43m (11'3) x 2.84m (9'4)
Built in double wardrobe. Wooden flooring.
Bathroom
Contemporary white three piece suite comprising panelled bath, pedestal wash hand basin and low flush WC. Fully tiled walls and floor.
Central Heating
Double Glazing
Entrance




