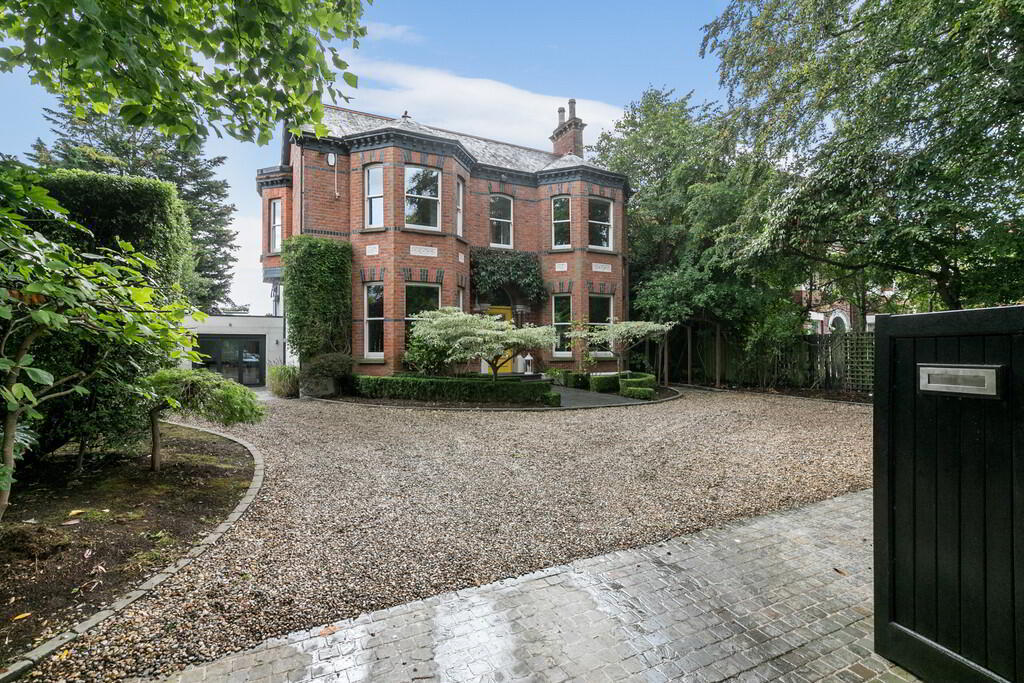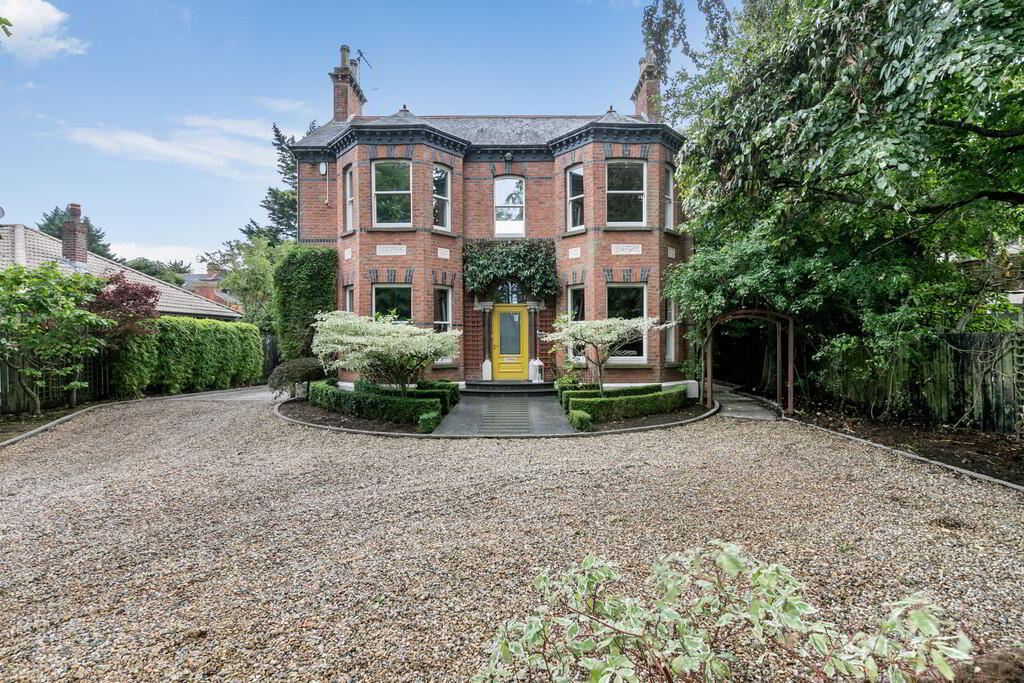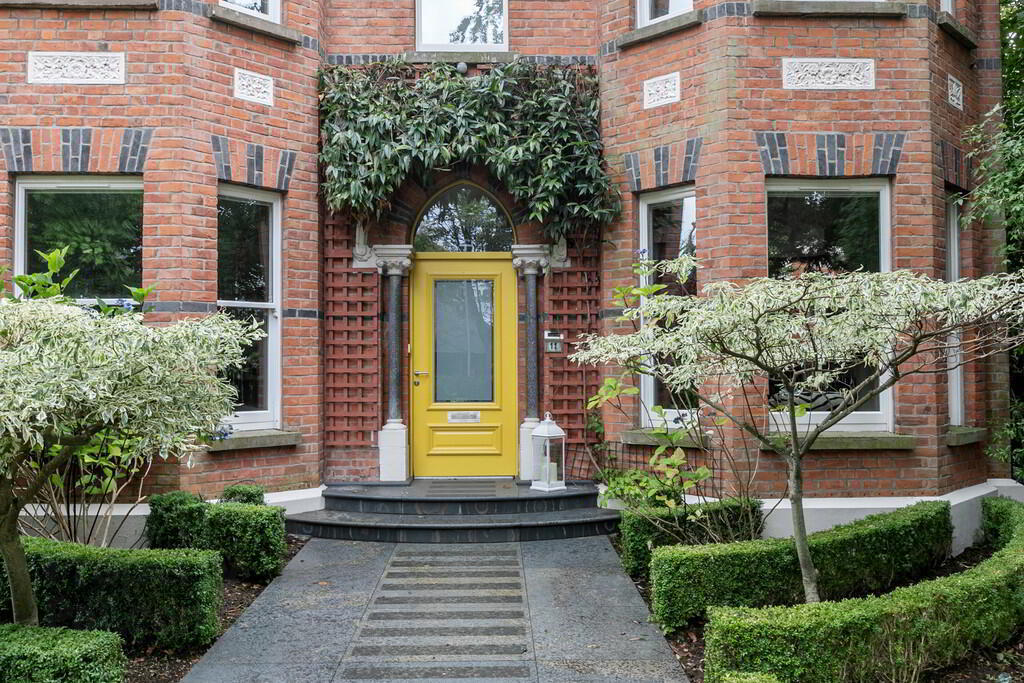


11 Derryvolgie Avenue,
Belfast, BT9 6FL
5 Bed Detached House
Sale agreed
5 Bedrooms
4 Bathrooms
6 Receptions
Key Information
Price | Last listed at Offers around £1,350,000 |
Rates | Not Provided*¹ |
Tenure | Not Provided |
Style | Detached House |
Bedrooms | 5 |
Receptions | 6 |
Bathrooms | 4 |
EPC | |
Status | Sale agreed |

Features
- Magnificent Detached Victorian Residence with South Facing Landscaped Garden
- Drawing Room with Elegant Marble Fireplace
- Family Room/Study with Log Effect Gas Fire & Fitted Book Shelves
- Music Room with Double Doors to Side Garden/Living room Open Plan to Magnificent Kitchen/Dining
- Separate Pantry/Secondary Kitchen. Studio/Office with Bi-Folding Doors to Parking Area
- Feature Open Tread Stainless Steel Staircase to Mezzanine Landing
- Master Bedroom with Ensuite/Bedrooms 2 & 3 with Ensuite Shower Room
- Bedrooms 4 & 5 with Adjoining Door to Luxury Family Bathroom
- Hardwood Double Glazed Window Frames/Gas Heating/Solar Panel Water Heating System
- Magnificent Landscaped South Facing Gardens to Rear with Raised Stone Patio with Seating & Dining
From an initial external appraisal one cannot be prepared for what lies behind the traditional bay fronted façade.
Internally lies a wealth of well-proportioned accommodation together with a host of design features, which will be sure to set it apart from any other property in the Malone area.
The accommodation is bright and spacious and the ground floor offers 2 stunning formal reception rooms to the front of the property both with bay windows, Music Room, Living Room open plan to Magnificent Rationale Kitchen and Dining Area overlooking stunning individually designed and landscaped south facing gardens, secondary kitchen/pantry and useful multi-purpose Studio or Office with own access from the front of the property.
Upstairs the home boasts five bedrooms to include impressive Master Bedroom with Bathroom Ensuite, Shower Room Ensuites with both Bedrooms 2 and 3 and Luxury Family Bathroom. An added bonus is a large upstairs Laundry/Utility Room.
Outside the property is accessed via remote controlled double entrance gates to stoned parking and turning area and mature shrubbery and trees with front boundary wall providing maximum privacy.
The immaculate South facing rear garden boasts, well-tended lawns, box hedging, parterre beds, raised stone patio with seating and dining area, an array of trees and shrubs and external music system.
Leading schools are close to hand as is the bustling Lisburn Road with its variety of shops, cafes, and restaurants whilst Belfast City Centre can be easily accessed by car or public transport.
For those seeking a substantial unique family home in this most sought after area internal viewing is essential.
ENTRANCE Glazed hardwood front door with glazed fan light leading to...
ENTRANCE HALL Dura marble floor, double doors to Drawing Room and Family Room. Feature contemporary ceiling detail with recessed low voltage spotlights.
DRAWING ROOM 22' 2" x 14' 7" (6.76m x 4.44m) Dura marble floor, elegant marble fireplace with remote control gas log effect fire, recessed cinema screen, projector and surround sound system, corniced ceiling.
FAMILY ROOM 23' 10" x 12' 5" (7.26m x 3.78m) (into bay) Dura marble floor, limestone fireplace with enclosed remote control log effect gas fire, fitted bookshelves, corniced ceiling.
LOWER RECEPTION HALL Extension range of built-in cloakroom cupboards, remote controlled side door to garden, feature floor to ceiling windows, stairs to first floor.
SEPARATE CLOAKROOM Wall mounted low flush WC with concealed cistern, glass mosaic tiled floor, wall mounted wash hand basin, part tiled walls, recessed low voltage spotlights, built in bathroom cabinet, feature mirror.
MUSIC ROOM 17' 5" x 13' 8" (5.31m x 4.17m) Dura marble floor, double doors to side garden, recessed shelving, raised enclosed remote control log effect fire, recessed low voltage spotlights
LIVING ROOM 15' 6" x 14' 0" (4.72m x 4.27m) (into glass bay) Raised enclosed log effect gas fire, surround sound system, built in storage. Open plan to Kitchen & Dining Area.
MAGNIFICENT RATIONALE KITCHEN & DINING AREA 21' 6" x 20' 0" (6.55m x 6.1m) Modern range of high and low level gloss units, stunning Stonit Italiano island unit with built-in cupboards, 1.5 bowl stainless steel sink unit, American style fridge/freezer, Miele coffee machine with warming drawer, combi microwave oven with warming drawer, opaque glazed cupboards, 6 ring Gaggenau gas hob and extractor hood, double self-cleaning electric Miele oven, feature Italian Iridescent glass mosaic tiled walls, Dura marble tiled floor, backlit ambient lighting through kitchen and dining area, double doors to patio. Door to...
PANTRY/SECONDARY KITCHEN 11' 0" x 11' 0" (3.35m x 3.35m) Full range of high and low level gloss units, Stonit Italiano worktop, 2 drawer integrated dishwasher, wine cooler, integrated under counter pull-out fridge/freezer, Dura marble floor, door to outside.
CLOAKROOM Wall mounted low flush WC with concealed cistern, bidet, wash hand basin tiled splashback, tiled floor, recessed low voltage spotlights.
STUDIO/OFFICE 21' 8" x 11' 9" (6.6m x 3.58m) Tiled floor, feature range of fitted gloss units, stainless steel sink unit, Stonit Italiano worktop, plumbed for washing machine, Velux skylight, bi-folding doors to front cobbled parking area, Velux skylight.
Feature open tread stainless steel staircase with glazed panels to...
FIRST FLOOR RETURN - FEATURE MEZZANINE LANDING Full height floor to ceiling windows.
MASTER BEDROOM 18' 9" x 13' 10" (5.72m x 4.22m) Extensive range of wall-to-wall Sliderobes, integrated music system, Juliette balcony.
MAGNIFICENT ENSUITE BATHROOM Tiled panelled bath, twin vanity unit, low flush WC, bidet, wet room style shower area with Drencher shower head and hand shower, heated towel rails, mosaic tiled floor, porcelain tiled walls, music surround system, feature mirror.
BEDROOM 2 15' 5" x 12' 7" (4.7m x 3.84m) Double Sliderobe, built-in granite desktop.
ENSUITE SHOWER ROOM Italian porcelain mosaic walls and floor, fully tiled shower cubicle with Drencher shower head, wash hand basin, low flush WC.
BEDROOM 3 15' 4" x 12' 7" (4.67m x 3.84m) Wall-to-wall Sliderobes, integrated music system.
ENSUITE SHOWER ROOM Fully tiled walls, Italian porcelain mosaic tiled floor, fully tiled shower cubicle with Drencher shower head, wash hand basin, low flush WC.
FIRST FLOOR LANDING Hotpress with copper cylinder and solar hot water system.
LAUNDRY ROOM 16' 4" x 10' 10" (4.98m x 3.3m) Full range of high and low level units, Stonit Italiano worktops, stainless steel sink unit, plumbed for washing machine, vented for tumble dryer, tiled floor, access to roof space.
BEDROOM 4 13' 0" x 12' 10" (3.96m x 3.91m) (into bay) Wash hand basin, corniced ceiling.
BEDROOM 5 14' 7" x 14' 0" (4.44m x 4.27m) Double Sliderobe, corniced ceiling, door to adjoining main bathroom.
LUXURY FAMILY BATHROOM Wet room style shower area with Drencher shower head and hand held shower, low flush WC, bidet, roll top bath with hand held shower, Norman Foster wash hand basin, heated towel rails, corniced ceiling, 'Carrara' marble tiled walls and heated mosaic tiled floor, integrated music system.
OUTSIDE Electric double entrance gates and separate pedestrian entrance leading to pebbled driveway to ample parking and turning area. Magnificent south facing landscaped gardens to front and rear incorporating flowerbeds, box hedging and Parterre beds, lawns, outside lighting and sound system, pebbled pathways, raised stone patio seating/dining areas, concealed side bin area, garden security lighting, external music system. Separate light, power and water at various points throughout, 2 external main gas pipes for barbeque attachment.



