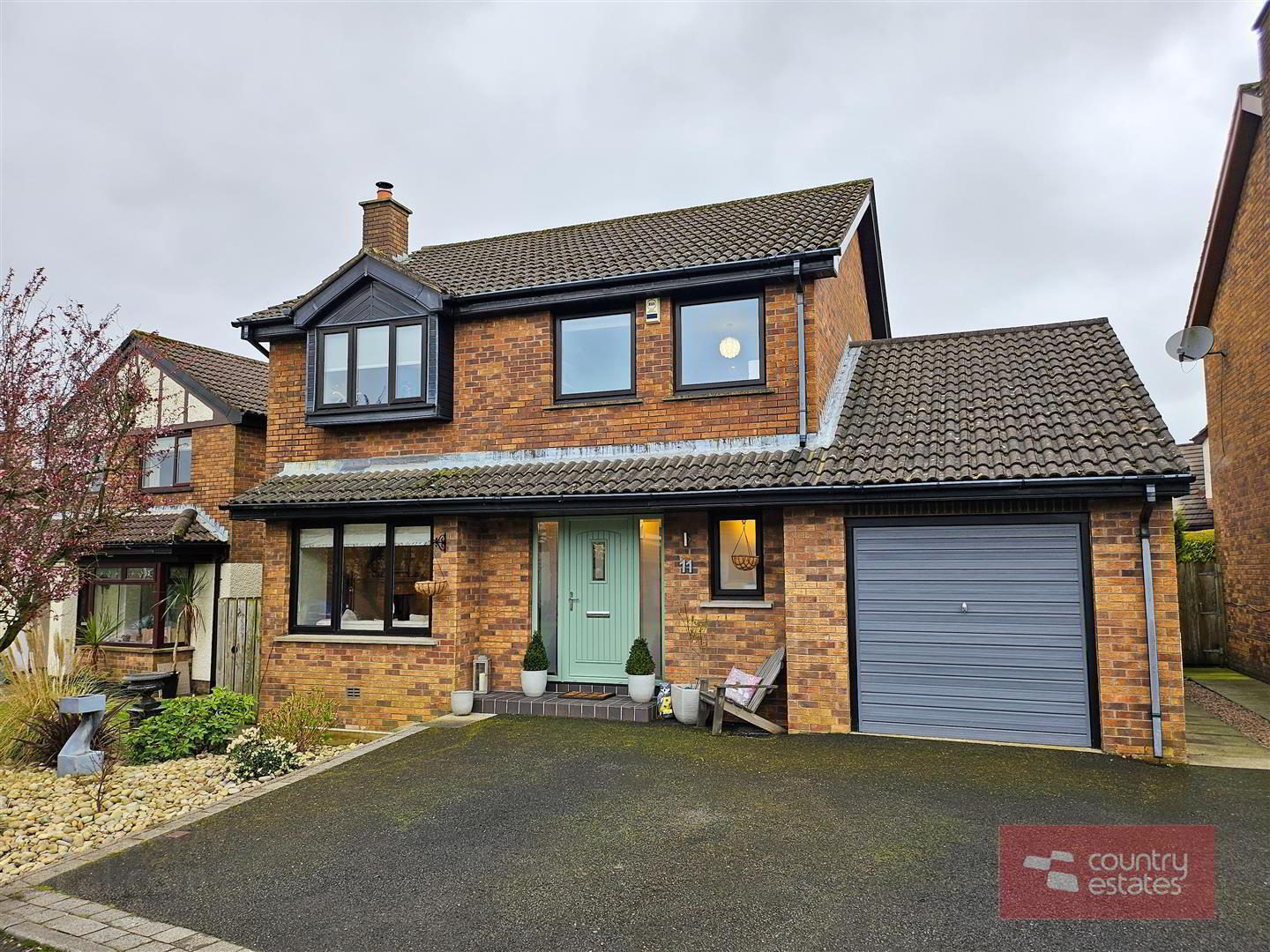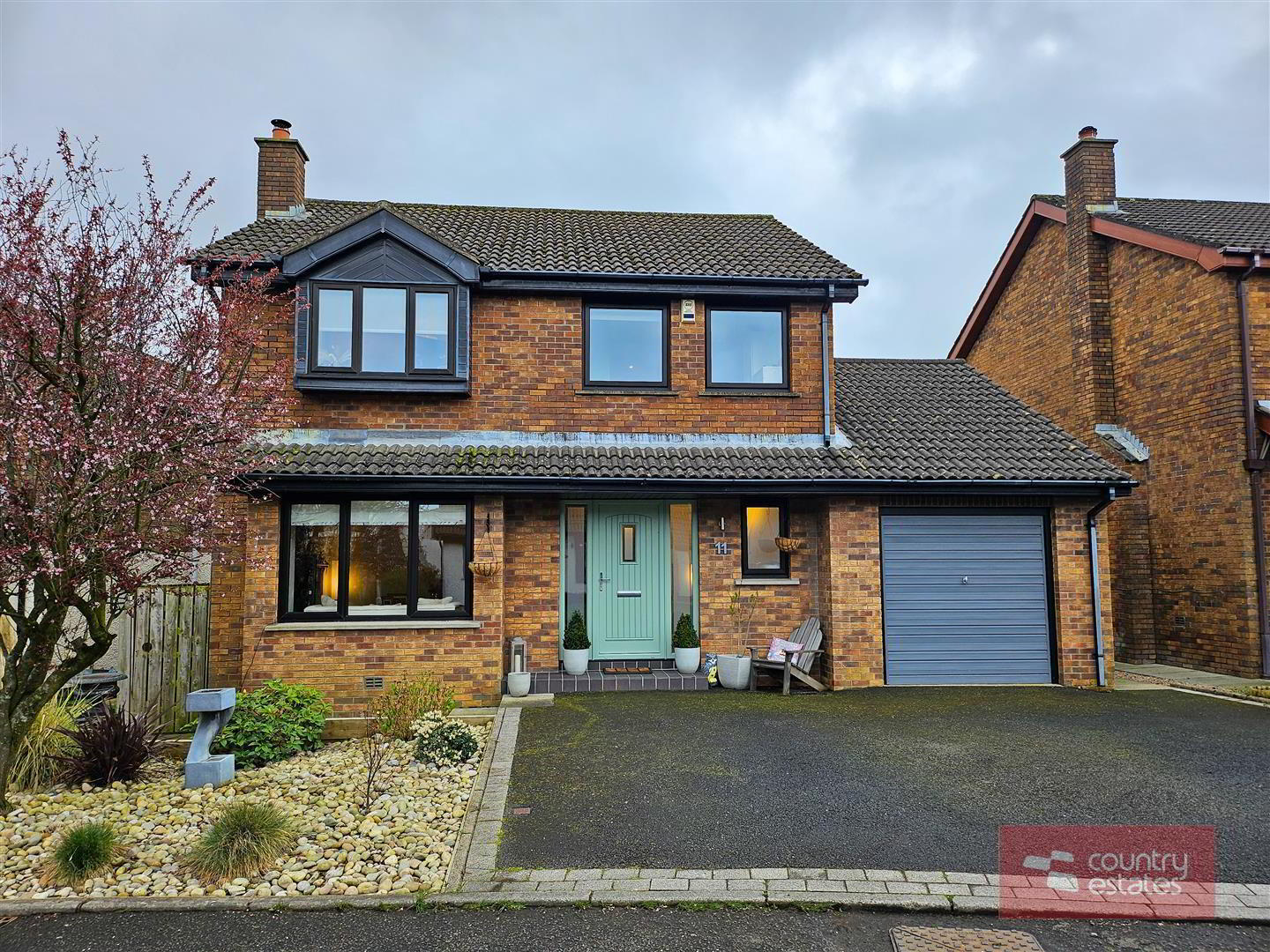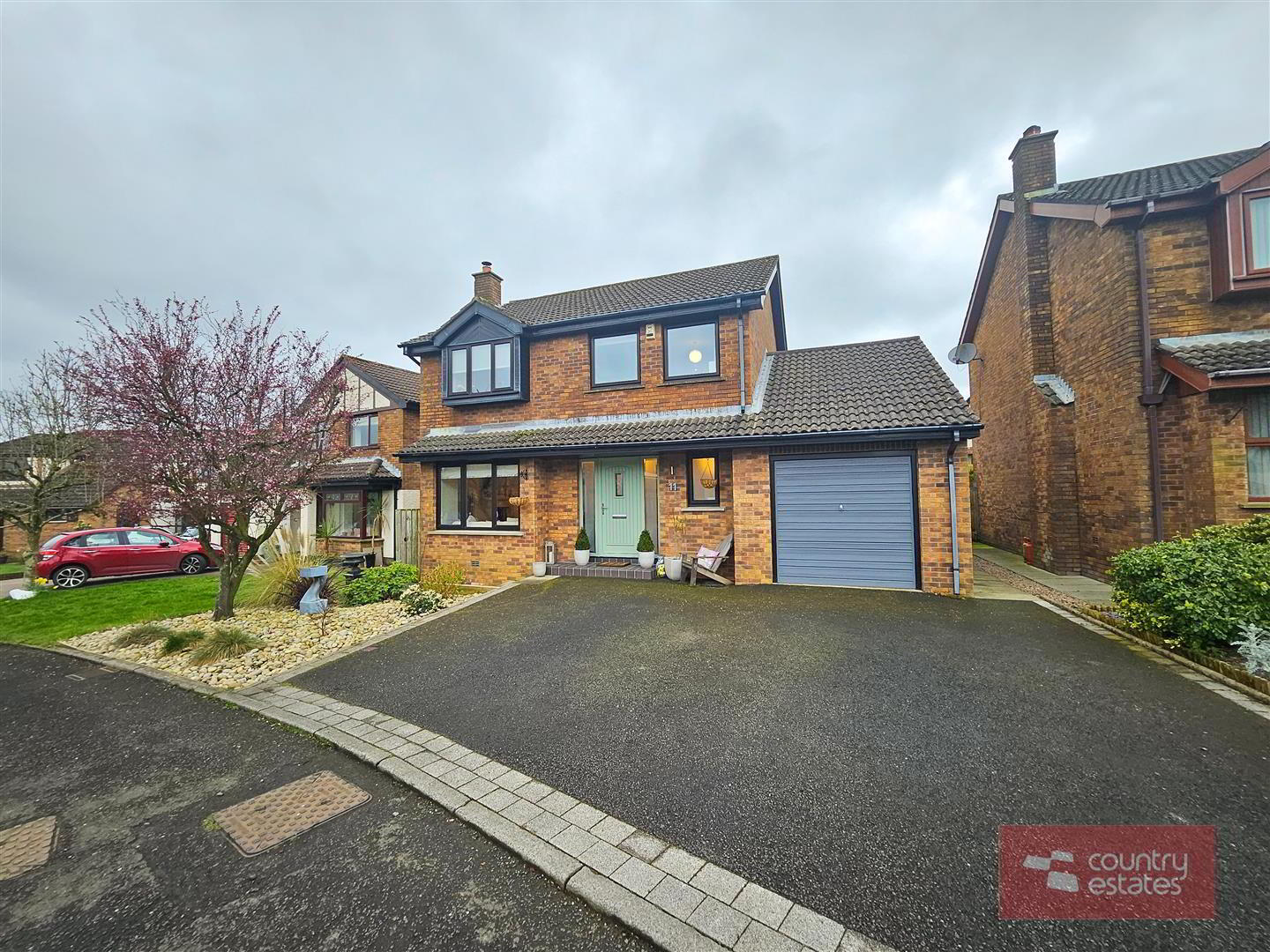


11 Birch Lane,
Newtownabbey, BT36 5WH
4 Bed Detached House
Sale agreed
4 Bedrooms
2 Bathrooms
1 Reception
EPC Rating
Key Information
Price | Last listed at Offers over £289,950 |
Rates | £1,461.76 pa*¹ |
Tenure | Freehold |
Style | Detached House |
Bedrooms | 4 |
Receptions | 1 |
Bathrooms | 2 |
EPC | |
Broadband | Highest download speed: 900 Mbps Highest upload speed: 110 Mbps *³ |
Status | Sale agreed |

Features
- Impressive Detached Family Villa
- 4 Bedrooms / 2+ Receptions
- Luxury Contemporary Open Plan Kitchen/Dining
- Spacious Sun Lounge Extension
- Modern Ground Floor Furnished Cloakroom
- Luxury Contemporary Family Bathroom Suite
- PVC Double Glazed/Gas Fired Central Heating
- Extensive Private Garden to Rear
- Highly Regarded, Established Location
Beautifully presented throughout, this superb 4 bed detached family villa is positioned on an extensive professionally landscaped site within the highly regarded, established Sherwood development just off Ballyhenry Road. This home enjoys a well planned living layout incorporating a spacious lounge, luxury contemporary open plan kitchen with living / dining aspect plus a sun lounge extension. Beautifully presented throughout with contemporary modern first floor family bathroom and furnished cloakroom. This home boasts a high level of finish and specification throughout. Externally there is a parking forecourt with integral garage and private west facing gardens. An early viewing is highly recommended.
- ACCOMMODATION
- GROUND FLOOR
- Composite front door with double glazed side screens into well presented entrance hall with tiled flooring, extending into kitchen. Feature painted panelled walls
- LOUNGE 15'9" x 11'7"
- Into bay window. Feature marble fire place with contrasting granite inset with gas fire. Engineered wooden flooring
- LUXURY OPEN PLAN KITCHEN/LIVING 23'7" x 19'4"
- Equipped with a comprehensive range of high and low level shaker style fitted units in dove grey finish with contrasting white quartz countertops with grey and bronze marble vein. Fitted kitchen island with fitted base units, inlaid sink unit with swan neck brushed copper mixer tap with breakfast bar style return. A host of integrated appliances including eye level Neff oven and micro combi oven.. Separate 5 ring Neff hob with overhead extractor fan housed in modern angled stainless steel canopy and glass hood. Space for free standing American style fridge / freezer. Recessed lighting. PVC double glazed french doors to rear garden and patio. Open plan into:
- SUN LOUNGE 10'2" x 10'2"
- Spacious PVC double glazed sun lounge with PVC double glazed door to rear garden. Tiled floor. Recessed lighting
- UTILITY 9'11" x 4'7"
- Equipped with a range of high and low level quality shaker style units. 1 and a half bowl stainless steel sink unit with swan neck flexible hose mixer tap. Plumbed for washing machine. Space for free standing tumble dryer. PVC double glazed door to rear garden and patio. Service door to garage
- MODERN FURNISHED CLOAKROOM
- Comprising button flush WC. Floating wash hand basin with wall mounted lever taps. Tiled floor
- FIRST FLOOR
- Feature accent wall panelling. Access to shelved storage space.
- BEDROOM 1 14'0" x 11'8"
- Quality laminate strip flooring
- BEDROOM 2 14'0" x 11'7"
- At widest points. Dual window aspect. Access to floored roof space. Quality laminate strip flooring
- BEDROOM 3 11'5" x 8'2"
- Presently used as dressing room. Quality laminate strip flooring
- BEDROOM 4 2.5 x 2.1 (8'2" x 6'10")
- Quality laminate strip flooring
- LUXURY CONTEMPORARY 4 PIECE FAMILY BATHROOM
- Comprising button flush WC. Floating vanity unit with basin mounted sink and monobloc tap. Shower enclosure with full height glass screen, drench style shower and hand shower attachment. Modern free standing bath with floor mounted waterfall tap and hand shower attachment. Porcelain tiled floor with contrasting porcelain wall tiling
- OUTSIDE
- Parking forecourt to front with ample space for a variety of vehicles.
Extensive private professionally landscaped garden to rear with part laid artificial lawn. Paved walkways and large patio / terrace areas perfect for family barbecues or evening entertaining. Screened by perimeter fence and some mature hedgerow.
Garden House with power and lights.
Garage (17'8" x 9'9").Power and light.



