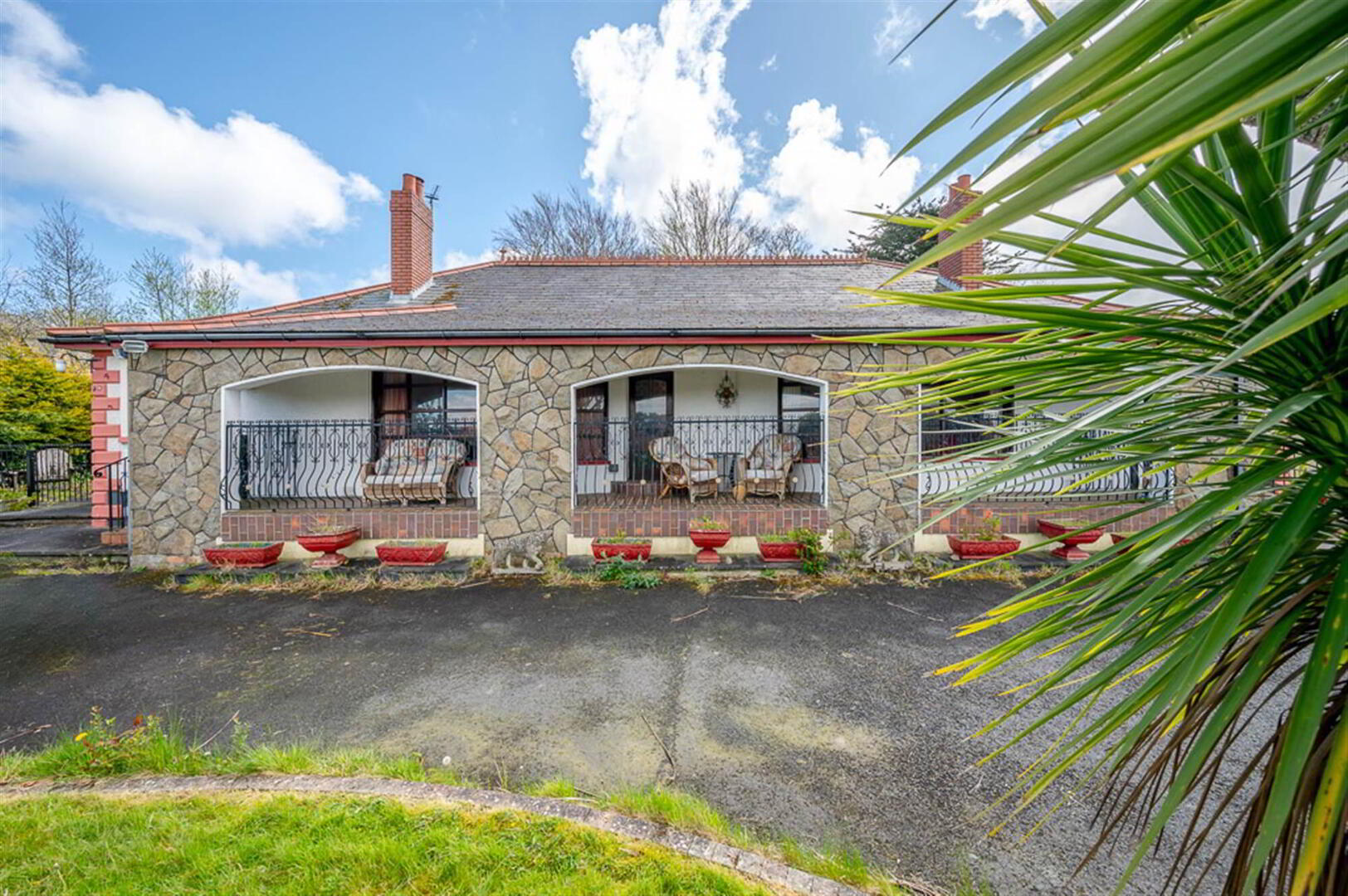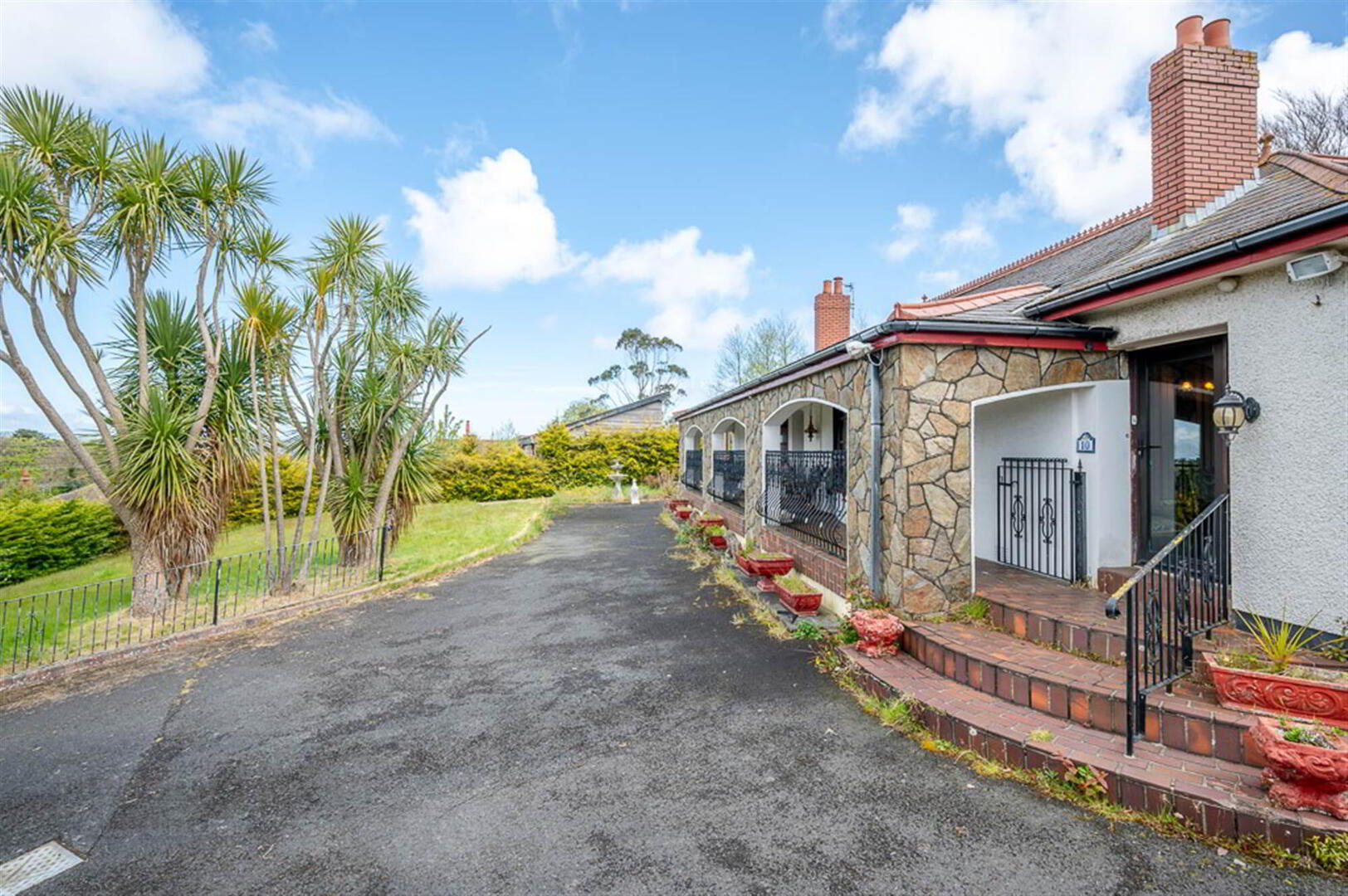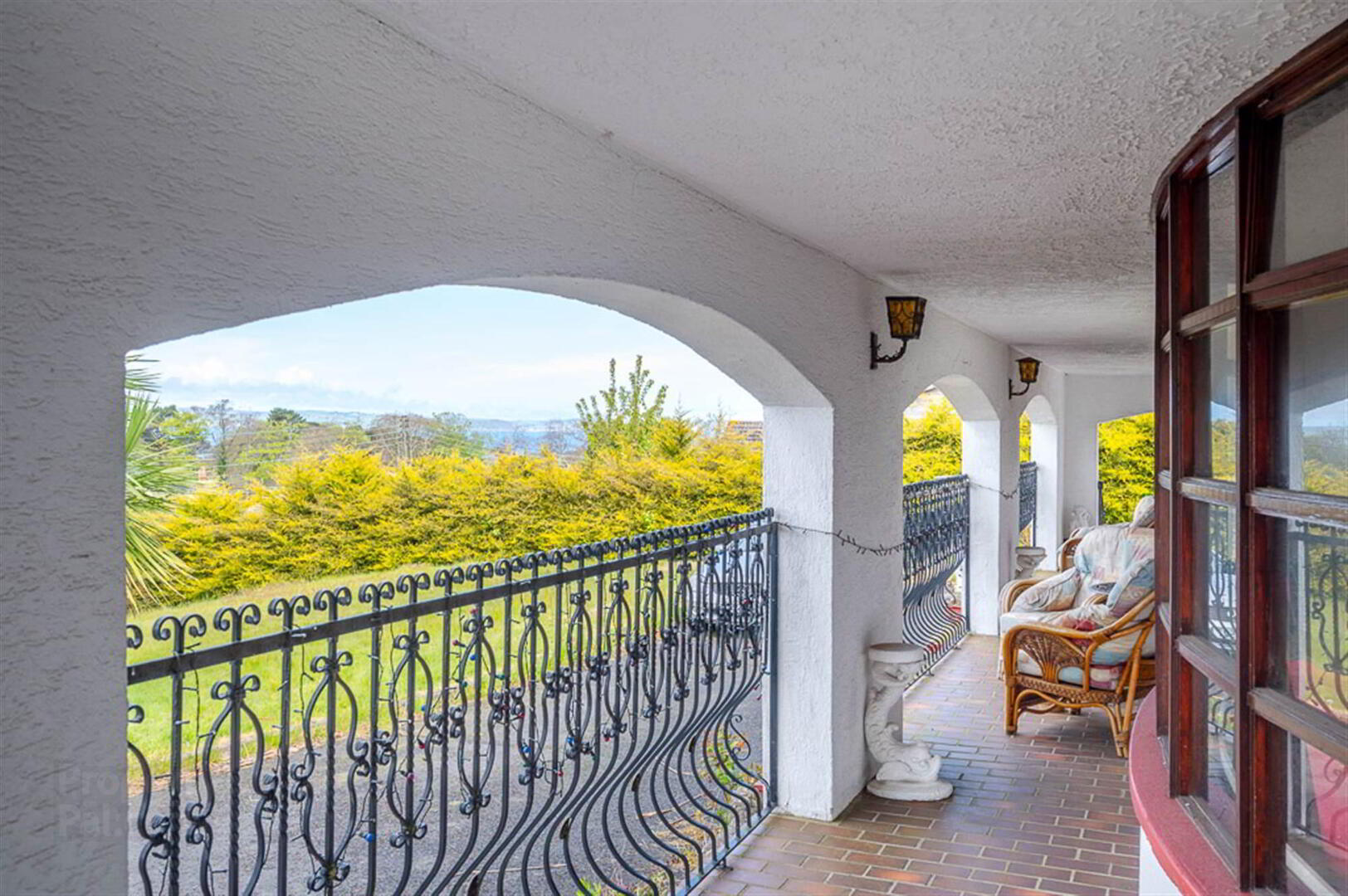


10 Seymour Avenue,
Bangor, BT19 1BN
3 Bed Detached Bungalow
Sale agreed
3 Bedrooms
3 Receptions
EPC Rating
Key Information
Price | Last listed at Offers over £285,000 |
Rates | £3,197.95 pa*¹ |
Tenure | Freehold |
Style | Detached Bungalow |
Bedrooms | 3 |
Receptions | 3 |
EPC | |
Broadband | Highest download speed: 900 Mbps Highest upload speed: 110 Mbps *³ |
Status | Sale agreed |

Features
- Detached Family Bungalow Occupying Mature Generous Elevated Site Commanding Views to Belfast Lough and the Antrim Coastline
- Adaptable Layout to Suit the Purchaser, Currently Four Reception Rooms and Three Bedrooms
- Principal Bedroom with En Suite Shower Room
- Accommodation Includes Generous Lounge with Bay Window and Living Room Leading to Front Veranda
- Generous Kitchen with Breakfast Area and Wood Burning Stove
- Separate Dining Room and Utility\Sun Room
- Family Bathroom
- Oil Fired Central Heating
- Majority Double Glazed
- Double and Single Garage
- Summer House
- Generous Mature Gardens Laid in Lawns, Mature Shrubs, Mature Trees and Planting and Ample Patio Areas and Parking
- Planning Permission for Two Detached Dwellings Has Been Approved on This Site, Ref: LA06/2021/0183/F
- Ever Popular and Sought After Location
- Convenient to Carnalea Railway Halt and Carnalea Golf Club
- Within the Catchment Area to a Range of Primary and Grammar Schools and Churches
- Delightful Coastal Walks to the North Down Coastline and Crawfordsburn Country Park
- Ultrafast Broadband Available
Carnalea House enjoys a generous site with an elevated position commanding views across Belfast Lough to the Antrim coastline. This fine four bedroom detached family villa would benefit from sympathetic updating. Alternatively, planning permission exists for two new build properties on this site. The flexible internal layout is currently three bedrooms, four reception rooms and spacious kitchen with wood burning stove. The principal bedroom features an en suite bathroom. Of further note is a conservatory/utility room and family bathroom. A sweeping driveway, ample parking to front and rear of property with double garage. The gardens are laid in lawns with patio areas, mature planting, mature trees and summer house.
Rarely do properties offering such excellent potential present themselves to the open market. This property is ideally suited to the family or those seeking building opportunities.
Ground Floor
- ENTRANCE:
- HALLWAY:
- Anaglypta panels, dado rail, hardwood doors to accommodation.
- LOUNGE:
- 5.77m x 5.03m (18' 11" x 16' 6")
Solid wood door, door with stained glass panels, feature bay window, single glazed, alcove, feature stained glass arch with decorative wrought iron doors. - LIVING ROOM:
- 6.05m x 5.03m (19' 10" x 16' 6")
Feature cast iron fireplace with hardwood surround and granite hearth, single glazed bay window, painted stone chimney breast, door to veranda with decorative wrought iron cover, television point. - KITCHEN WITH BREAKFAST AREA :
- 5.03m x 3.56m (16' 6" x 11' 8")
Solid wood fitted kitchen with range of high and low level units including leaded display cabinets and breakfast bar, granite worktops, ceramic hob, stainless steel oven and grill, recess for fridge freezer, one and a quarter stainless steel sink and drainer, brick Inglenook with electric stove inset, part tiled walls, television points, ceramic tiled floor, feature wood beam ceiling, telephone entry control, alarm control panel, decorative wrought iron doors to hall. - DINING ROOM/SNUG:
- 3.63m x 3.56m (11' 11" x 11' 8")
Ceramic tiled floor, currently used as an office, feature plaster ceiling rose. - UTILITY ROOM/CONSERVATORY:
- 5.59m x 3.12m (18' 4" x 10' 3")
Ceramic tiled floor, Belfast sink with pewter mixer tap, plumbed for washing machine, pine tongue and groove ceiling, white uPVC double doors to front and single to rear, oil fired boiler. - BEDROOM (1):
- 5.51m x 4.67m (18' 1" x 15' 4")
Front aspect, telephone point, television point. - ENSUITE BATHROOM:
- 3.63m x 2.26m (11' 11" x 7' 5")
Coloured suite comprising WC, pedestal wash hand basin, panelled bath and separate shower cubicle, ceramic tiled floor. - BEDROOM (2):
- 3.63m x 2.9m (11' 11" x 9' 6")
Wash hand basin on vanity unit. - BEDROOM (3):
- 3.63m x 2.9m (11' 11" x 9' 6")
Wash hand basin on vanity unit, built-in wardrobe. - FAMILY BATHROOM:
- 3.63m x 2.87m (11' 11" x 9' 5")
Sanitan and Victorian style sink with brass hot and cold taps on cast iron frame, cast iron roll top bath and claw feet with brass mixer tap and hand held shower extension, Sanitan WC, separate shower cubicle with Mira Advance electric shower, illuminated suspended ceiling, ceramic tiled floor, part tiled walls, shaver point.
Outside
- DOUBLE GARAGE:
- 5.79m x 5.28m (19' 0" x 17' 4")
Double up and over doors. - GARAGE:
- 5.13m x 3.71m (16' 10" x 12' 2")
Electric roller door, light and power, security lights. - SUMMER HOUSE:
- 5.26m x 3.48m (17' 3" x 11' 5")
Block construction with wood cladding, light and power, WC including sink, part insulated double doors, single glazed feature and period stained glass windows, veranda, currently used as workshop, potential for annexe accommodation subject to approvals. - FRONT:
- Remotely controlled operated sliding security gate, entrance pillars, boundary wall with mature hedging, sweeping tarmac drive with wrought iron railings and red brick curved sets, large garden laid in lawn, mature trees and shrubs, parking for several cars, caravan or boat.
- REAR:
- Paved path to rear of property, large low maintenance paved in brick paviour areas, ideal for entertaining, various grassed areas, mature trees and planting, flowerbeds, mature hedging, feature stone rear boundary wall, board fencing, outside tap, security lighting.
Directions
Travelling along the Bryansburn Road until it becomes the Crawfordsburn Road take a right into Seymour Road, right again into Seymour Park and then left into Seymour Avenue. Number 10 Seymour Avenue is on the right hand side.




