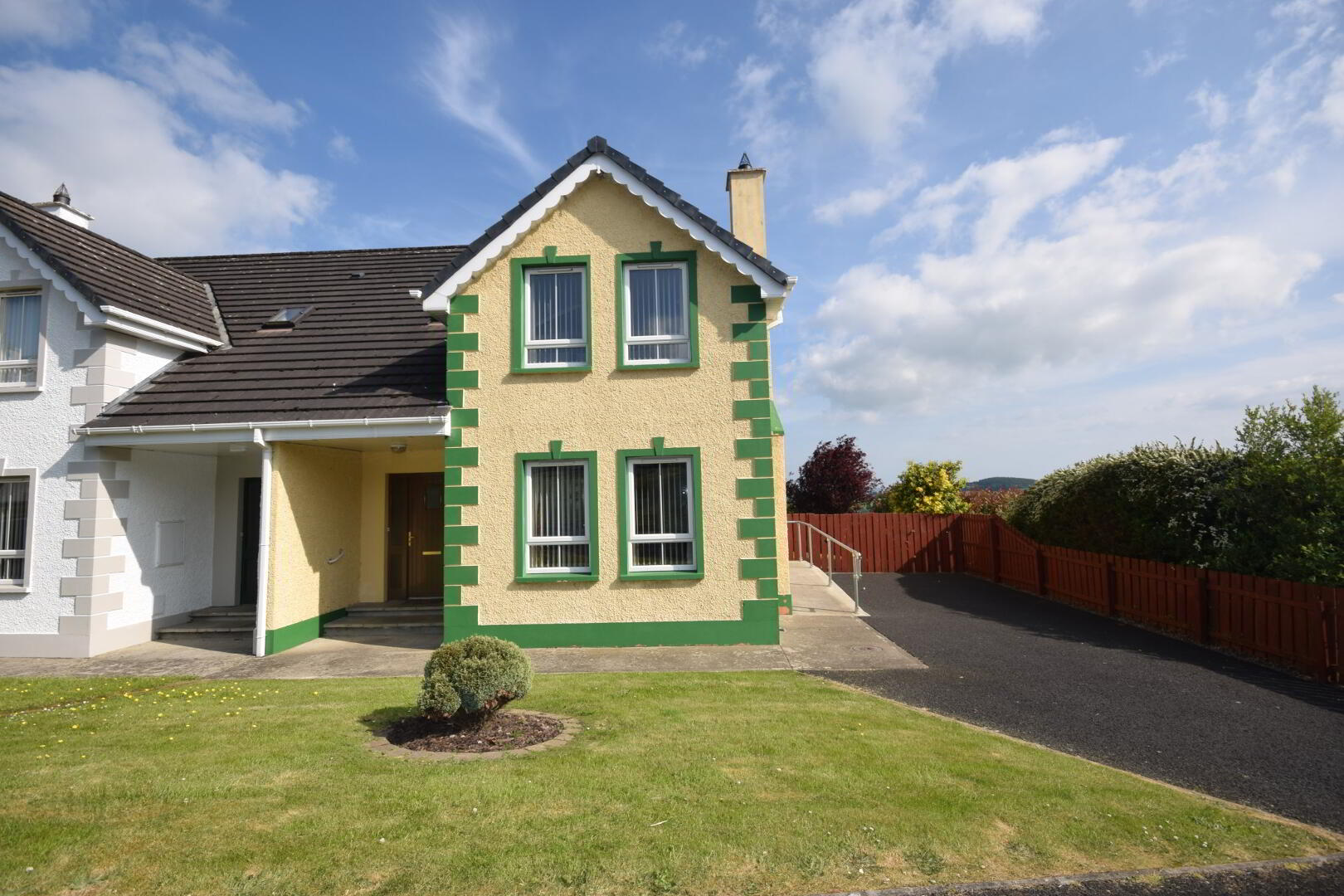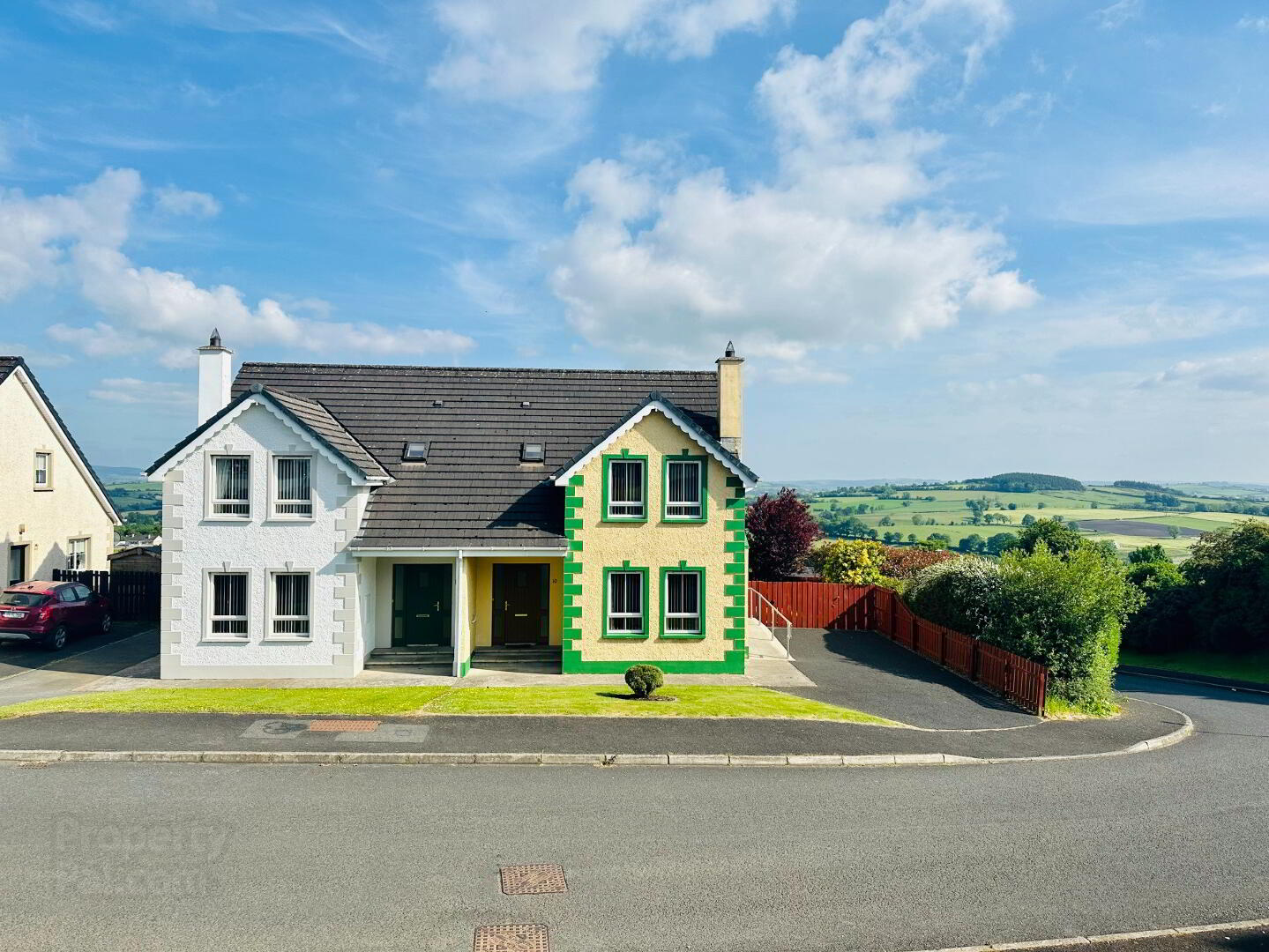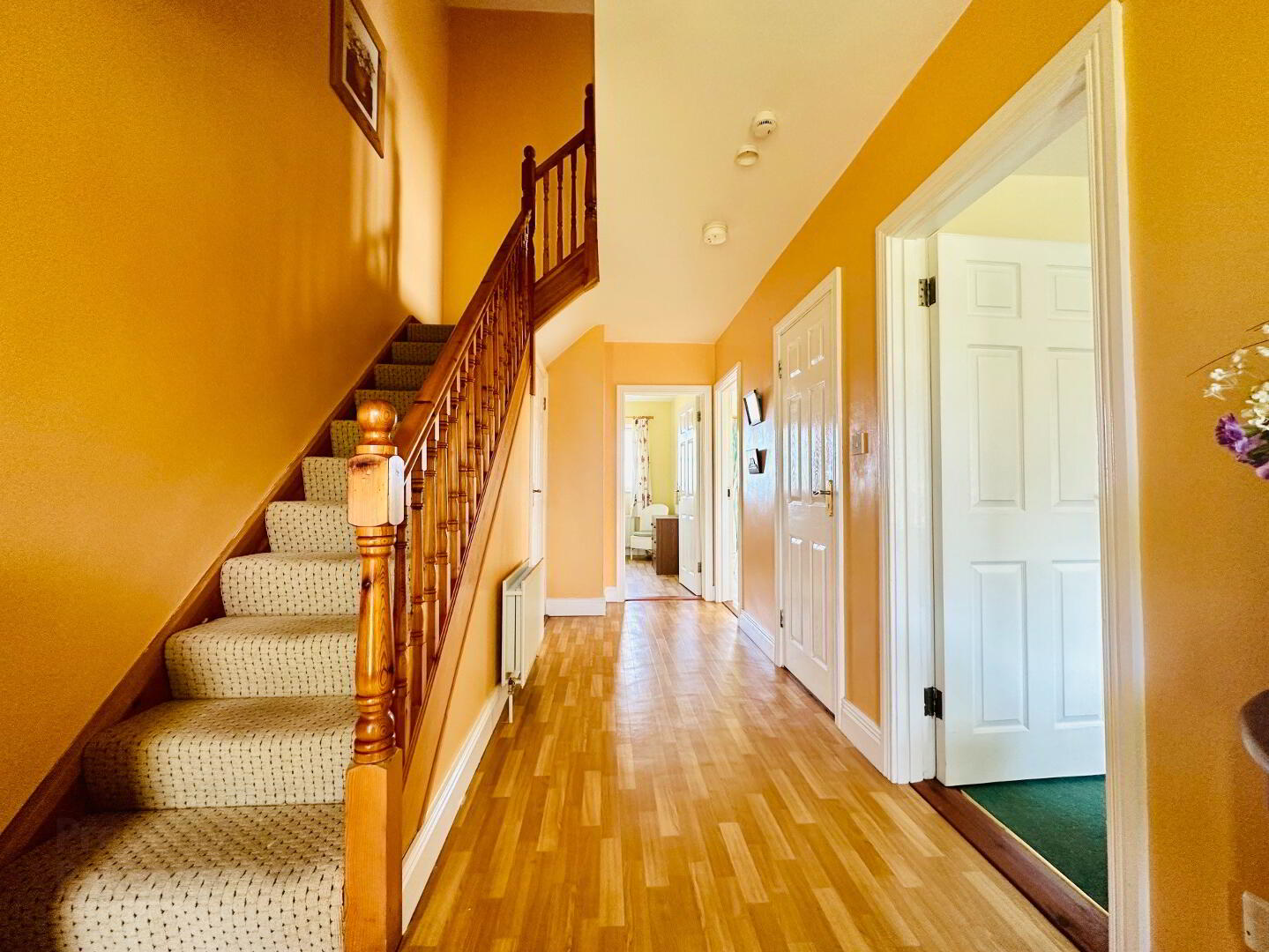


10 Castleview,
Raphoe, F93CX92
Walk Through Video
Sold
3 Bedrooms
2 Bathrooms
1 Reception

Key Information
Rates | Not Provided*¹ |
Tenure | Not Provided |
Style | Semi-detached House |
Bedrooms | 3 |
Receptions | 1 |
Bathrooms | 2 |
Heating | Oil |
BER Rating |  |
Status | Sold |
Size | 114 sq. metres |

Features
- Views overlooking rolling countryside and Raphoe Castle.
- Oil fired central heating.
- uPVC double glazed window and door frames.
- Fully enclosed rear garden with timber fence.
- First house in development.
- Rough dashed finish.
- Tarmacadam driveway with parking.
- Concrete path surround.
- One owner from new.
- Well maintained house.
- Ready to walk into.
A modern three bedroom semi-detached house extending to 114 sq mts (1,229 sq ft). This is a bright, immaculately presented home, ready for immediate occupation. Local amenities including shops, pubs, schools and churches are within walking distance, whilst the substantial amenities of Stranorlar / Ballybofey and Letterkenny are all available within 15 minutes drive.
Accommodation
Ground Floor
Entrance Hall 5.28m x 2.43m (17'4" x 8') Linoleum flooring, understairs storage.
WC and WHB 1.47m x 0.90m (4'10" x 2'11") Tiled flooring. Half tiled walls.
Sitting Room 4.56m x 3.64m (15' x 11'11") Carpet flooring, open fireplace.
Kitchen / Dining Area 4.20m x 3.64m (13'9" x 11'11") Fully tilled wall and base units with tiling between. Hotpoint freestanding fridge / freezer, Hotpoint electric oven, four burner ceramic hob and extractor fan. TV point. Linoleum flooring.
Utility Room 2.62m x 1.47m (8'7" x 4'10") Plumbed for washing machine and tumble dryer. Stainless steel sink unit and drainer, base units with countertop. Door to side driveway.
Bedroom 1 3.06m x 2.44m (10' x 8') Linoleum flooring. Built in Wardrobe 1.06m x 0.38m (3'6" x 1'3") Carpet flooring, hanging rail and shelf.
Upstairs
Landing Carpet flooring. Hotpress with hot water tank and shelves.
Primary Bedroom 4.73m x 3.66m (15'6" x 12') Carpet flooring. En-Suite Shower Room 2.46m x 1.67m (8'1" x 5'6") WC and WHB. Tiled flooring and half tiled walls. Fully tiled shower cubicle with Triton T90si electric shower unit. Skylight.
Bedroom 3 3.86m x 3.67m (12'8" x 12') Carpet flooring. Skylight and gable wall window.
Bathroom 2.43m x 1.86m (8' x 6'1") Bath with mains shower. WC and WHB. Tiled flooring and walls. Skylight.
Included in Sale / Excluded in Sale
The sale includes all existing floor coverings, blinds / curtains and light fittings together with the integrated electrical appliances.
Deleterious Survey
A deleterious survey has been completed and results are within industry norms. Survey available on request from our office.
Directions
From the Diamond in Raphoe take the road passing Frankies on the right. Continue straight through the mini roundabout passing Deele College on the right and the church on the left. A short distance further on, take the road to the right into Castleview, through the stone pillars in the design of a castle. Continue up hill and the property is the first house on the right hand side, easily identifiable by our 'For Sale' board.
Latitude: 54.871635 Longitude: -7.608185 (copy into Google Maps for location / streetview)
BER Details
BER Rating: C3
BER No.: 114388143
Energy Performance Indicator: 220.22 kWh/m²/yr

Click here to view the video

