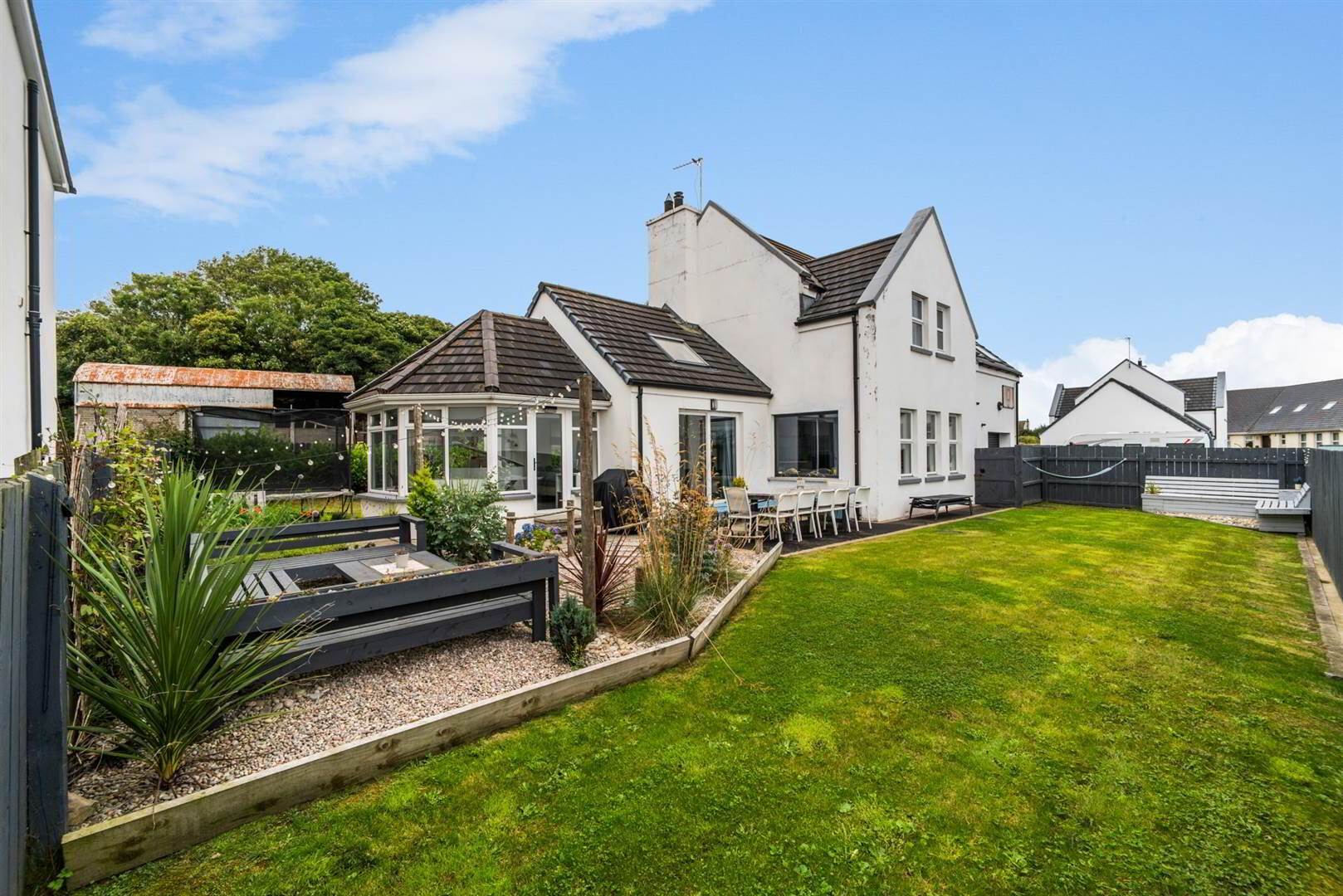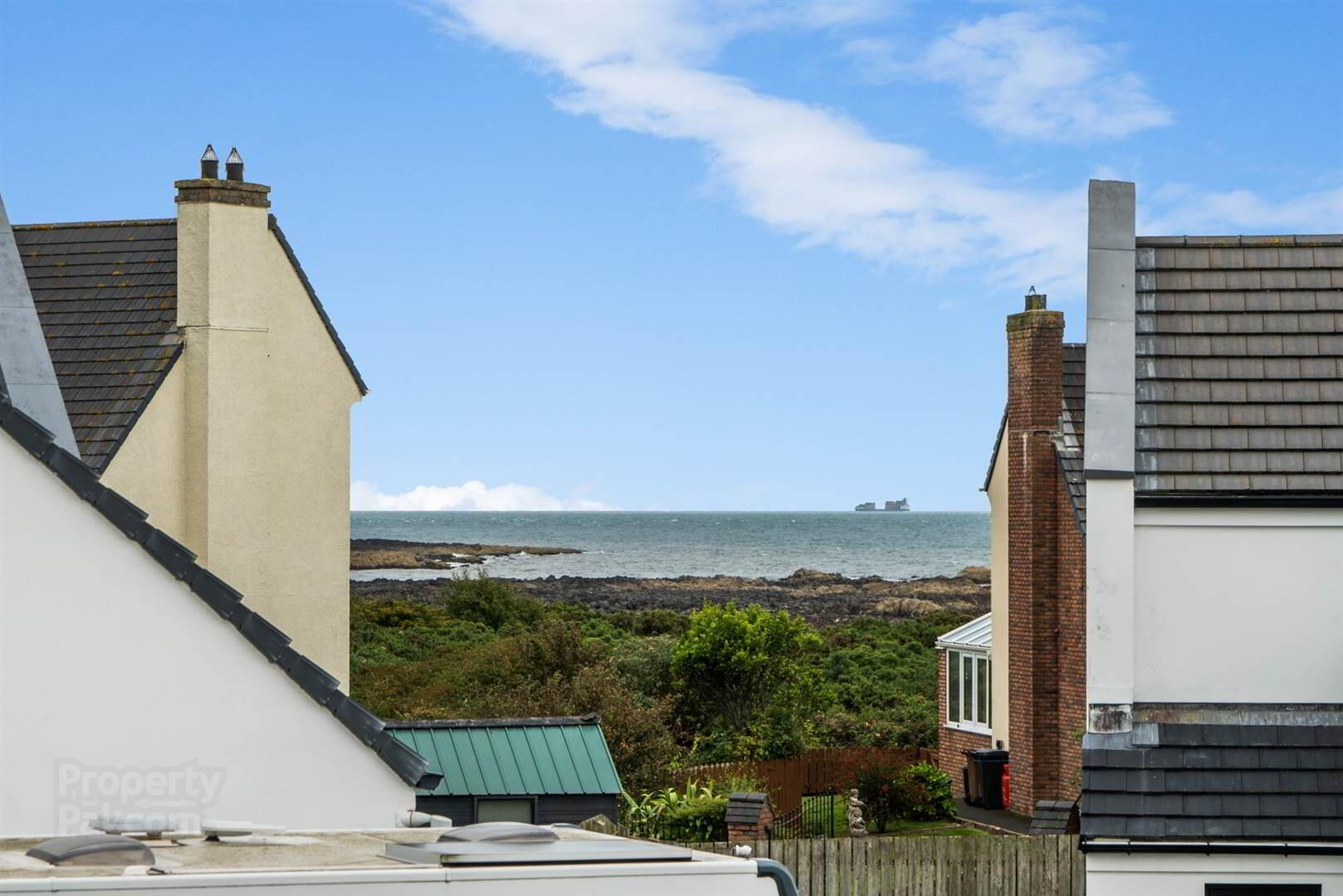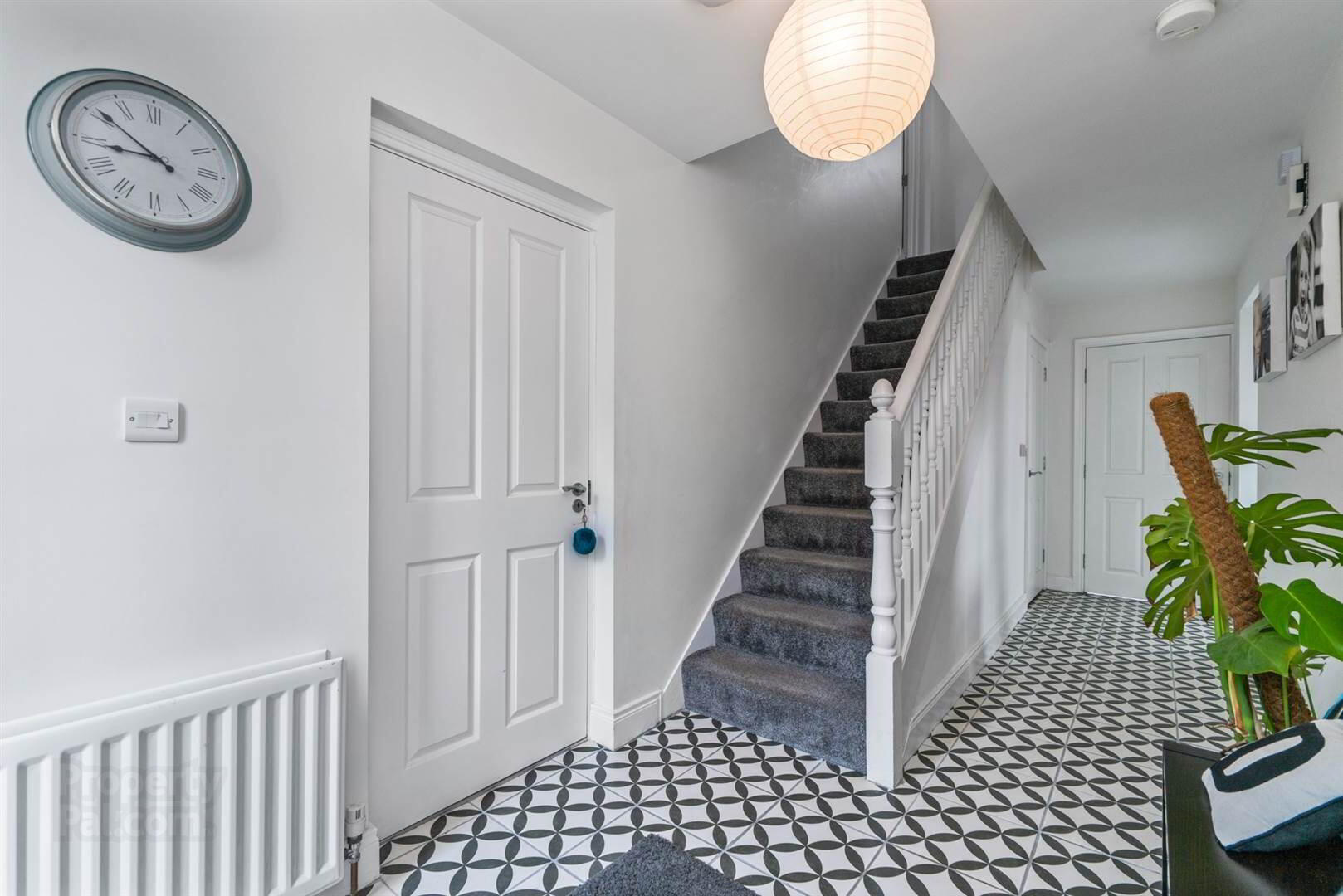


1 Vester Cove,
Millisle Road, Donaghadee, BT21 0RD
4 Bed Detached House
Sold
4 Bedrooms
3 Receptions
EPC Rating
Key Information
Rates | £1,781.72 pa*¹ |
Tenure | Not Provided |
Style | Detached House |
Bedrooms | 4 |
Receptions | 3 |
Heating | Gas |
EPC | |
Broadband | Highest download speed: 900 Mbps Highest upload speed: 110 Mbps *³ |
Status | Sold |

Features
- THE FACTS YOU NEED TO KNOW...
- Deceptively spacious and bright family home which boasts character rarely found in modern homes
- Extending to c.2,190 Sqft
- Family room with feature vaulted ceiling and multi fuel burner
- Sunroom with vaulted ceiling and direct access to the gardens
- Contemporary kitchen with casual dining and sitting area, the kitchen benefits from integrated appliances, central island and quartz worktops
- Large utility room with storage and open hanging space
- Four bedrooms, three with sea glimpses
- Main bedroom benefits with ensuite shower room, walk through dressing and sitting areas
- Bathroom incorporating both a bath and a separate shower cubicle
- Air circulation system
- PVC double glazing
- Gas central heating
- Exceptionally well maintained throughout
- Spacious south facing gardens with beautiful sitting areas and large patio
- Tarmac driveway with parking for four cars
- Integral single garage
- Only minutes from Ballyvester Beach and The Commons Edgewater Park and Garden Donaghadee town is less than one mile away and boasts an array of restaurants, cafes and boutiques to mention but a few
- Bangor and Belfast City are easily accessible via main arterial routes
- A fantastic family home which benefits from bright, spacious accommodation in a peaceful and tranquil setting
"1 Vester Cove in a small, quiet cul-de-sac has been a fantastic family home for us. The light and airy open plan layout lends itself to family living and is an excellent space for entertaining, both inside and out.
In the winter months we have beautiful sea views from the living areas. We love the scenic coastal walk into the town with its excellent choice of restaurants and the less than one minute stroll onto Ballyvester Beach where we are often solitary souls. This house has provided us with a wonderful choice of lifestyle".
Ground Floor
- Composite front door with glazed side lights to:
- BRIGHT ENTRANCE HALL
- Staircase to first floor with painted spindles, handrails and Newel post, ceramic tiled floor, understair storage with open hanging space and additional storage.
- CLOAKROOM:
- Low flush wc with pedestal wash hand basin, mixer tap and tiled splashback, extractor fan.
- STUNNING MODERN KITCHEN WITH CASUAL DINING AND SITTING AREAS
- 9.09m x 4.44m (29' 10" x 14' 7")
Extensive range of high and low level high gloss two toned units, large central island with quartz worktops, breakfast bar and one and a half inset sink unit and mixer taps with bolier tap, eye level oven and microwave oven, four ring gas hob with contemporary extractor above, glass splashback, integrated fridge and freezer, integrated dishwasher and bin store, tiled floor in wood effect, tiled splashback, low voltage lighting, dual aspect. - FAMILY ROOM:
- 5.44m x 3.96m (17' 10" x 13' 0")
Vaulted ceiling with a height of 14'8", feature multi fuel burner, granite hearth with solid oak mantle, two double glazed Velux windows, open shelving, double glazed sliding patio doors, open archway to: - SUNROOM
- 3.63m x 3.23m (11' 11" x 10' 7")
Vaulted ceiling with a height of 12'2", aspect over the front and rear gardens, French doors to patio area. - UTILITY ROOM:
- 3.76m x 2.57m (12' 4" x 8' 5")
Range of modern high gloss cabinets, single drainer stainless steel sink unit with mixer taps, laminate worktops, plumbed for washing machine, space for tumble dryer, tiled splashback. Additional open space ideal for hanging coats and space for freezer, door leading to entrance hall. - ADDITIONAL SINGLE GARAGE
- 4.67m x 3.73m (15' 4" x 12' 3")
Roller door. Light and power. Worcester gas boiler.
First Floor
- LANDING:
- Walk-in hotpress with shelving. Access to roofspace plus additional storage.
- MAIN BEDROOM WITH SITTING AREA
- 5.31m x 3.73m (17' 5" x 12' 3")
Twin double glazed Velux windows with sea glimpses and side window with sea view, walk through dressing area with open hanging space to: - ENSUITE SHOWER ROOM:
- 2.18m x 2.01m (7' 2" x 6' 7")
Large shower cubicle with over drencher and telephone shower, low flush wc, pedestal wash hand basin with mixer taps and tiled splashback, heated towel radiator, double glazed Velux window, low voltage lighting, extractor fan. - BEDROOM (2):
- 4.44m x 2.59m (14' 7" x 8' 6")
- BEDROOM (3):
- 4.14m x 2.08m (13' 7" x 6' 10")
Sea glimpses. - BEDROOM (4):
- 3.05m x 2.21m (10' 0" x 7' 3")
Plus built-in wardrobes. Sea glimpses. - BATHROOM:
- 2.34m x 2.08m (7' 8" x 6' 10")
White suite comprising panelled bath with mixer taps, low flush wc, pedestal wash hand basin with mixer taps and tiled splashback, shower cubicle with thermostatically controlled shower unit, light well, part tiled walls, low voltage lighting, heated towel radiator. - ROOFSPACE:
- Storage space.
Outside
- Gardens to the front laid in lawns with mature hedging giving privacy. To the rear is a south facing garden made up of beautifully landscaped sitting areas including timber seating, pebbled paths, flagged and patio areas, raised flowerbeds and lawns.
- Tarmac driveway with parking for up to four cars.
- Outside lighting. Prewired for a outside charging point.
Directions
Travelling from Donaghadee town out the Millisle Road continue for I mile passing The Commons on your left and Vester Cove is on your left.




