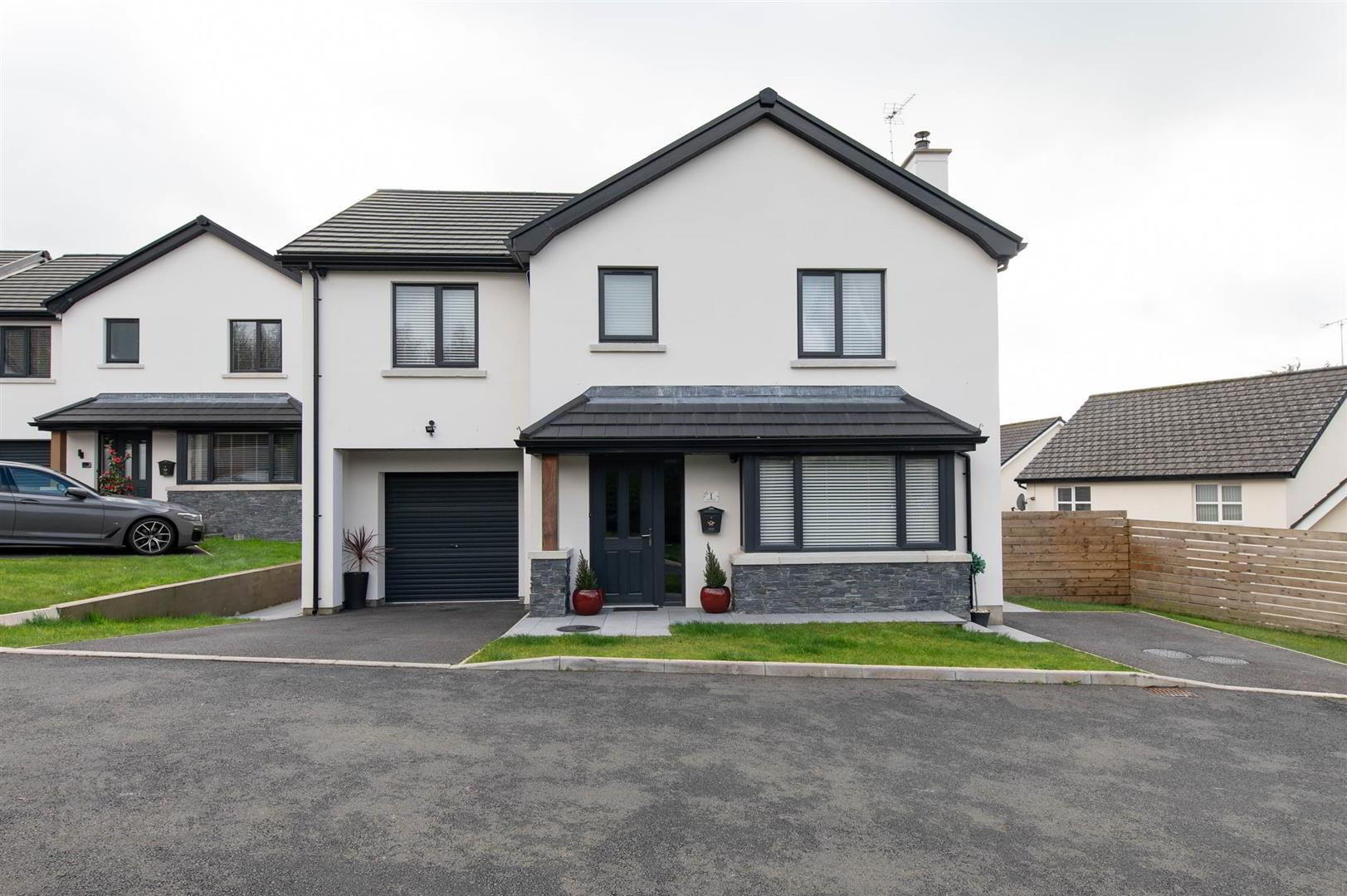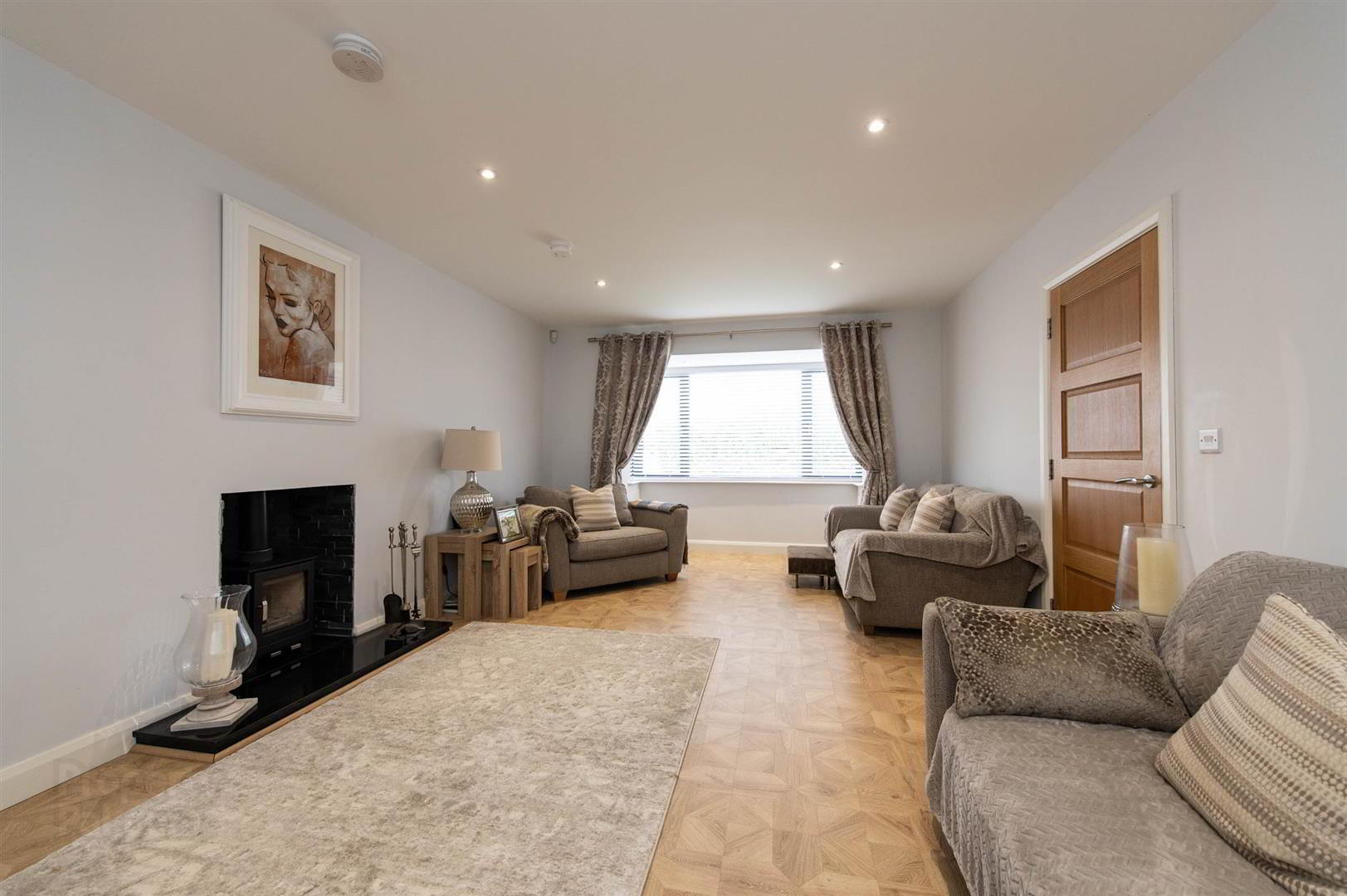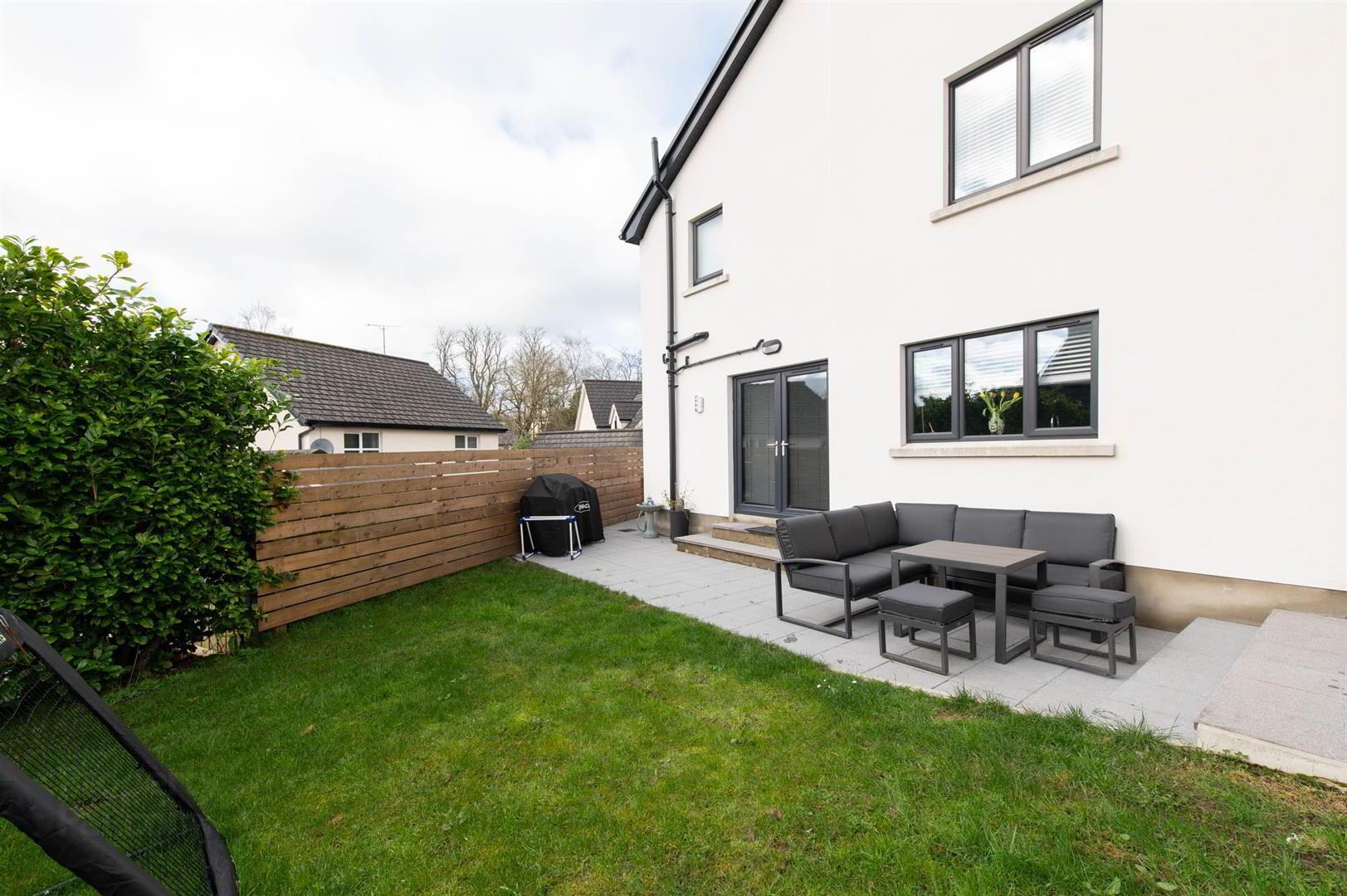


1 Spa Manor,
Ballynahinch, BT24 8GX
4 Bed Detached House
Offers around £299,950
4 Bedrooms
2 Bathrooms
1 Reception
EPC Rating
Key Information
Price | Offers around £299,950 |
Rates | £1,943.60 pa*¹ |
Stamp Duty | |
Typical Mortgage | No results, try changing your mortgage criteria below |
Tenure | Freehold |
Style | Detached House |
Bedrooms | 4 |
Receptions | 1 |
Bathrooms | 2 |
EPC | |
Status | For sale |

Features
- Modern Exquisite Detached Home
- Spacious Lounge with Stove Fitted
- Open Plan Kitchen/Living/ Dining Area with Separate Utility Space
- Ground Floor W.C
- Four Bedrooms, Master Ensuite & Dressing Room
- Bedroom Two & Three with walk In Wardrobes
- Modern White Four Piece Bathroom Suite
- Move In Ready
- Gas Heating & EPC B 83
- Integral Garage
This stunning home is situated in a small exclusive development in the much sought after Spa outside Ballynahinch. Completed in 2022 the present owners made excellent choices in finishes to make an exceptional luxury family home. The accommodation comprises on the ground floor a lounge, spacious open plan living space a contemporary kitchen including high spec quality built in appliances and practical utility room. On the first floor are four double bedrooms including master bedroom with dressing room and ensuite & deluxe family bathroom. Although a new build the outside space has already matured with neat well maintained gardens, patio and ample parking space. An exceptional home with a popular primary school within walking distance and easy to commute to Ballynahinch and onward journeys this lovely home will attract attention and early viewing is recommended.
- Ground Floor
- A welcoming entrance hall leads to a spacious main lounge to be enjoyed by the whole family with a stove and quality flooring, the contemporary kitchen finished to the highest specification includes a built in oven, hob, fridge, freezer and dishwasher open plan to living space, access to garage & utility room. Patio doors from the living area lead to the garden.
- First Floor
- The first floor comprises four double bedrooms, two with walk in wardrobes, a luxurious master bedroom with a dressing room and ensuite. The deluxe family bathroom comprises contemporary suite with white oval free standing bath, spacious corner shower with thermostatic mixer shower, wall mounted wash hand basin and low flush w.c. quality tiled floor and splashbacks.
- Contact
- If you require a viewing please contact Carrie on 02897564400/07803626095 or email - [email protected]
- Mortgage Advice
- If you require financial advice on the purchase of this property, please do not hesitate to contact Laura McLean from Ritchie & McLean Mortgage Solutions on 07731435310 or email Laura on
[email protected] - Outside
- Garden area to front with dual tarmac parking space. Enclosed garden to rear with patio area enclosed by fencing and mature hedging.





