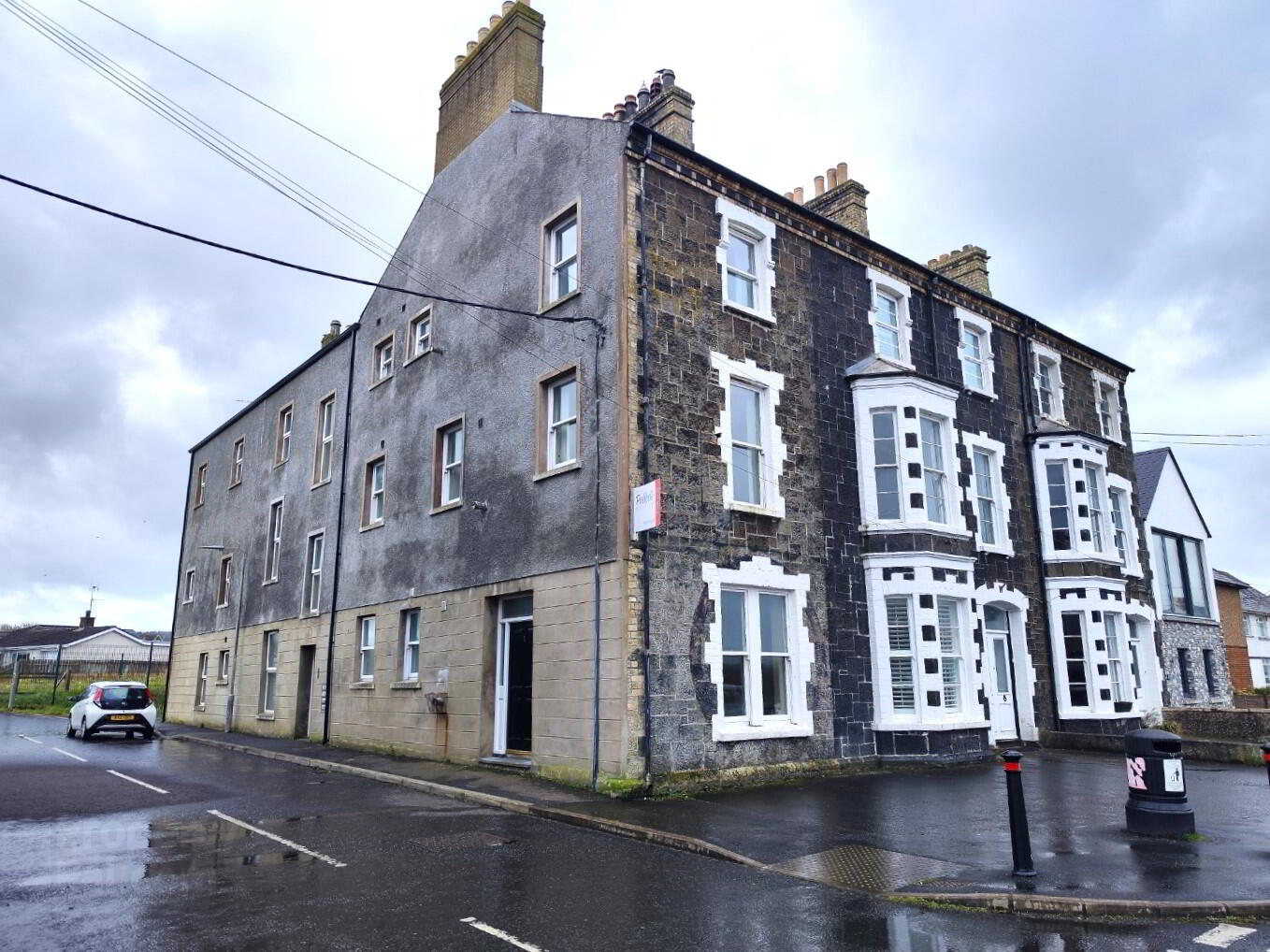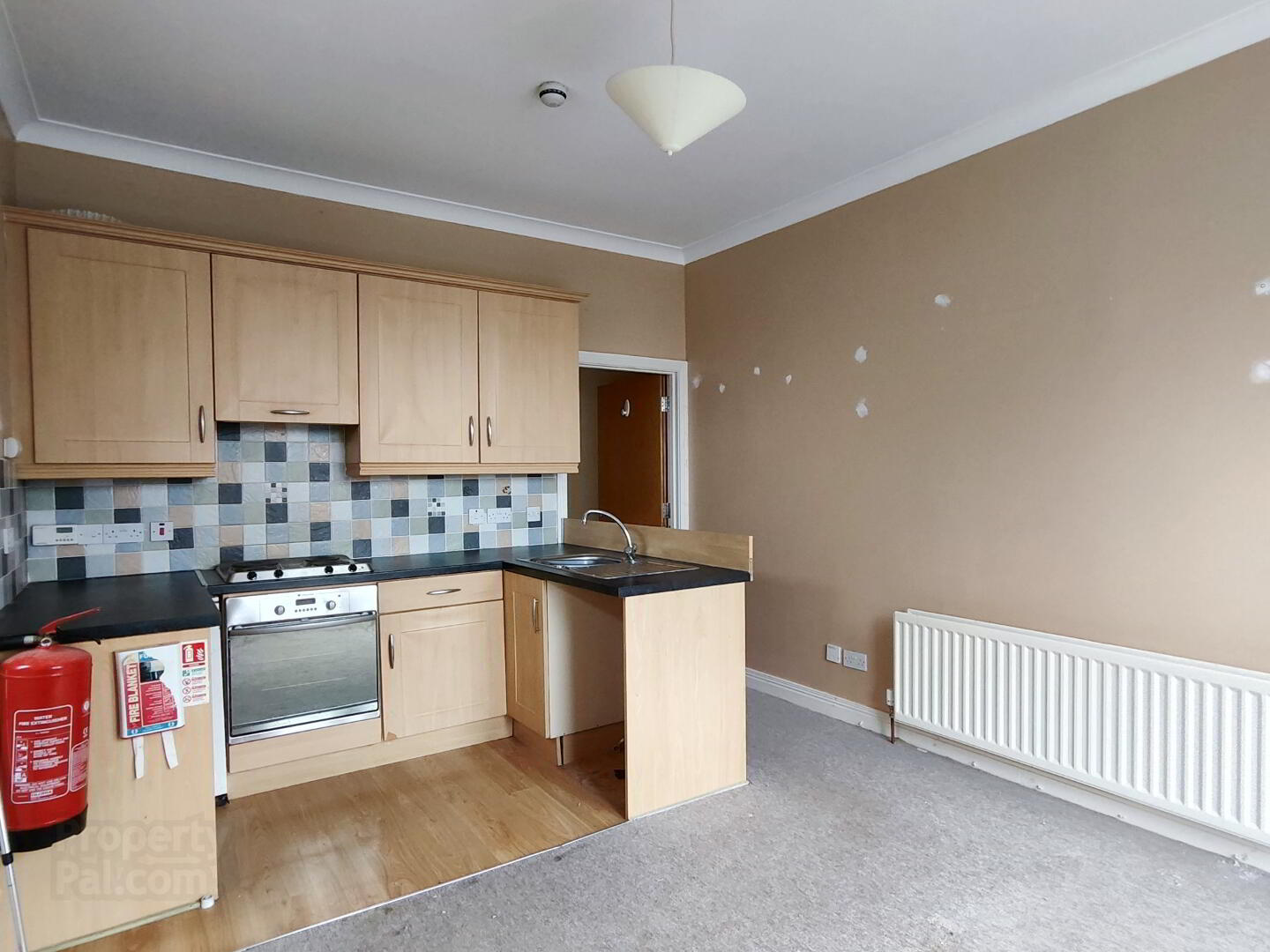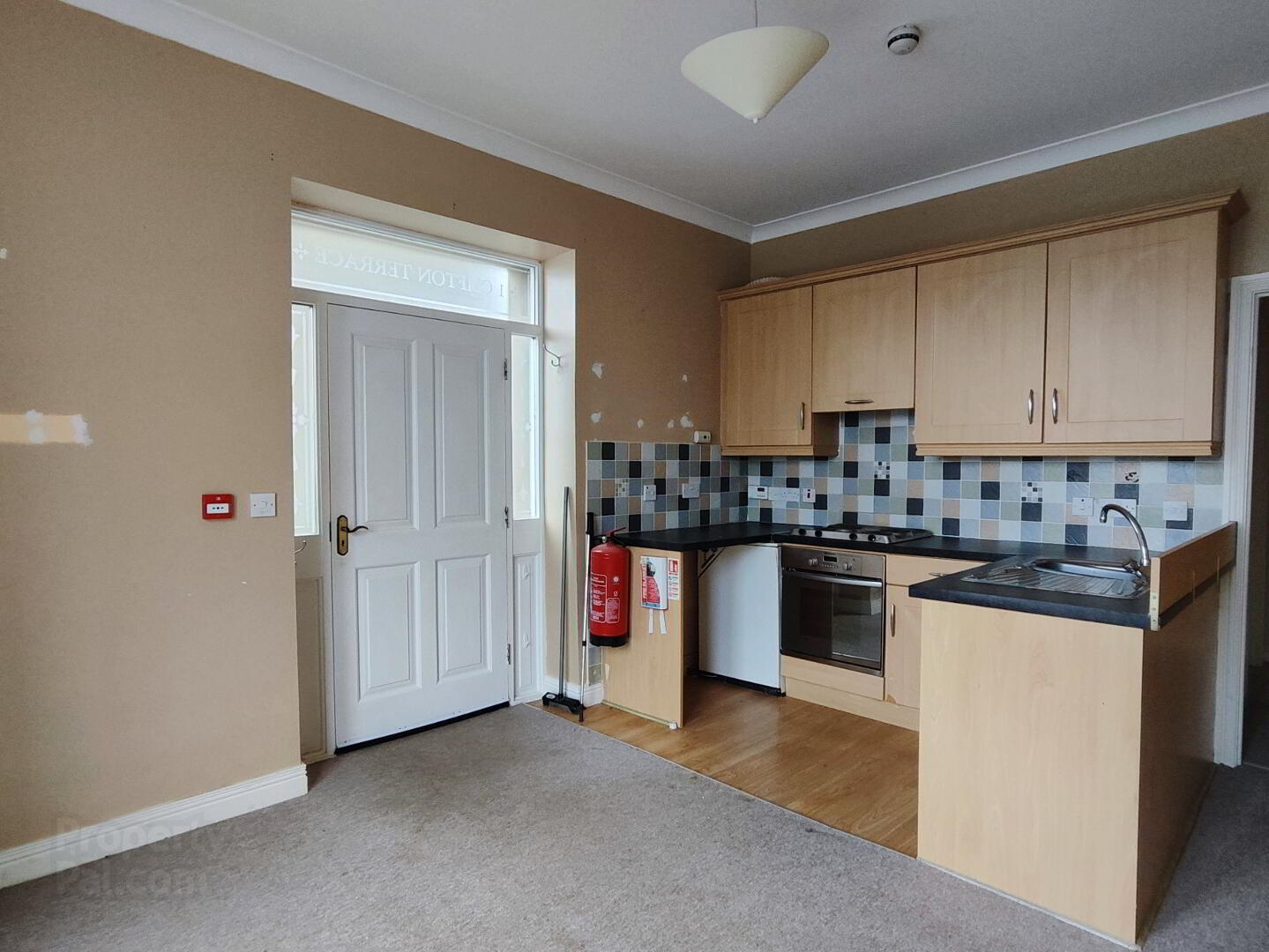


1-1d Clifton Terrace,
5 Apartments (4, 1 Bedroom & 1, 3 Bedroom), Castlerock,Coleraine, BT51 4RB
1 Bed Apartments
Offers over £425,000
1 Bedroom
1 Bathroom
1 Reception
EPC Rating
Key Information
Price | Offers over £425,000 |
Rates | Not Provided*¹ |
Stamp Duty | |
Typical Mortgage | No results, try changing your mortgage criteria below |
Tenure | Not Provided |
Style | Apartments |
Bedrooms | 1 |
Receptions | 1 |
Bathrooms | 1 |
Heating | Oil |
EPC | |
Status | For sale |

Features
- AVAILABLE WITH VACANT POSSESSION
- Oil Fired Heating
- Double Glazed Windows (part uPVC Part Wooden)
- Fire Alarm System
- Statutory Permissions and Consents in Place
Enjoying a most convenient location in the heart of the popular seaside town of Castlerock, this substantial property comprises 5 self-contained apartments (4 x 1 bedroom and 1 x 3 bedroom) and is being offered for sale as an investment or refurbishment opportunity. The apartments are within walking distance of all the village amenities including the beaches and Golf Club with some good views from the front block. They are all currently let on rolling month to month leases and as we anticipate a keen market interest an early appointment to view is highly recommended.
Accommodation Comprising
No. 1
Open Plan Kitchen/Living 14’5 x 11’4
with stainless steel sink unit, range of eye and low level units, hob, under oven and extractor, plumbed for automatic washing machine, tiled between work tops and eye level units, part laminated wooden flooring and coving
Inner Hall
Shower Room
comprising WC, wash hand basin, uPVC panelled walk-in shower cubicle, RedRing Expression Revive shower fitting, extractor fan
Bedroom (1.) 11’4 x 6’3
Communal Entrance Hall
No 1A
Entrance Hall
with laminated wooden flooring
Open Storage under stairs
Bedroom (1.) 11’9 x 7’8
Shower Room
comprising WC, wash hand basin, uPVC panelled walk-in shower cubicle, RedRing Expression 500 shower fitting, extractor fan and shaver light
Open Plan Kitchen/Living 14’10 x 11’4
with stainless steel sink unit, range of eye and low level units, hob, under oven and extractor, plumbed for automatic washing machine, tiled between work tops and eye level units, laminated wooden flooring and coving
First Floor
No. 1B
Entrance Hall
Bedroom (1.) 12’7 x 7’11
Bathroom & WC combined
with RedRing Expressions shower over bath, uPVC panelled around bath, extractor fan
Lounge 14’9 x 11’4
with coving and laminated wooden flooring
Kitchen 8’2 x 7’9
with stainless steel sink unit, range of eye and low level units, hob, under oven and extractor, plumbed for automatic washing machine, tiled between work tops and eye level units, tiled floor
No. 1C
Entrance Hall
with laminated wooden flooring
Shower Room
comprising WC, vanity unit, uPVC panelled walk-in shower cubicle, RedRing Bright shower fitting, extractor fan and shaver light
Bedroom (1.) 10’7 x 7’11
Open Plan Kitchen/Living 11’8 x 11’4
with stainless steel sink unit, range of eye and low level units, hob, under oven and extractor, plumbed for automatic washing machine, tiled between work tops and eye level units, laminated wooden flooring and coving
Second Floor
No. 1D
Entrance Hall
with laminated wooden flooring
Cloaks Cupboard
Lounge 14’5 x 11’4
with coving and laminated wooden flooring
Kitchen 8’2 x 7’9
with stainless steel sink unit, range of eye and low level units, hob, under oven and extractor, plumbed for automatic washing machine, tiled between work tops and eye level units, tiled flooring and coving
Shower Room
comprising WC, wash hand basin, uPVC panelled walk-in shower cubicle, RedRing Expressions 500 shower fitting, extractor fan
Bedroom (1.) 10’4 x 10’3
with built-in wardrobe and laminated wooden flooring
Bedroom (2.) 11’5 x 8’9
with built-in wardrobe and laminated wooden flooring
Bedroom (3.) 13’1 x 8’8
with built-in wardrobe and laminated wooden flooring
Exterior Features
Enclosed yard and Store to rear
For Further Details and Permission to View Contact Selling Agents
Sol: TBC
Ref: CR4795.MP.07102021
Directions
Drive into Castlerock along the Sea Road and take the first turn off on the left after the railway crossing on to Main Street. Proceed along same and Clifton Terrace is on the left hand side



