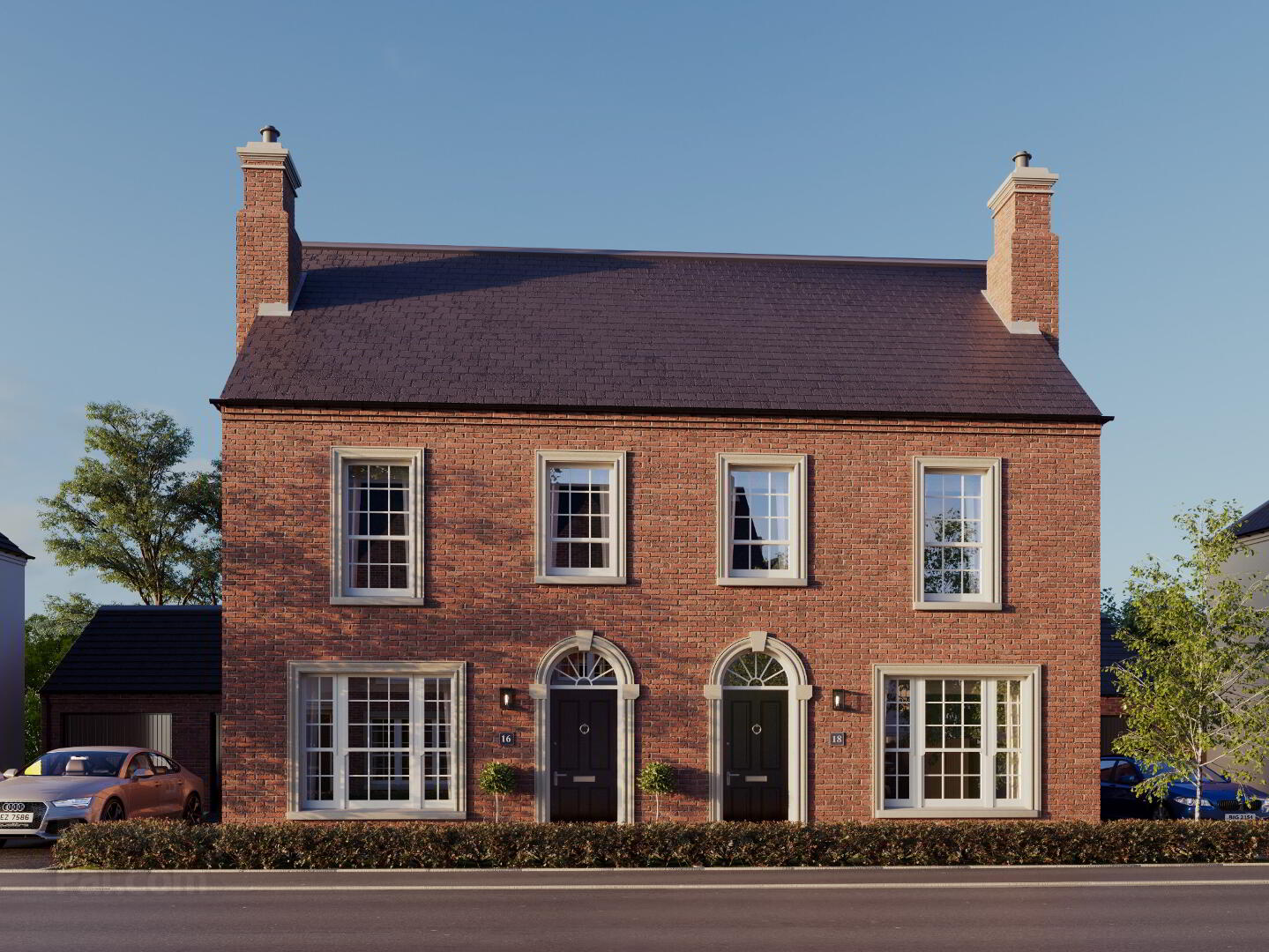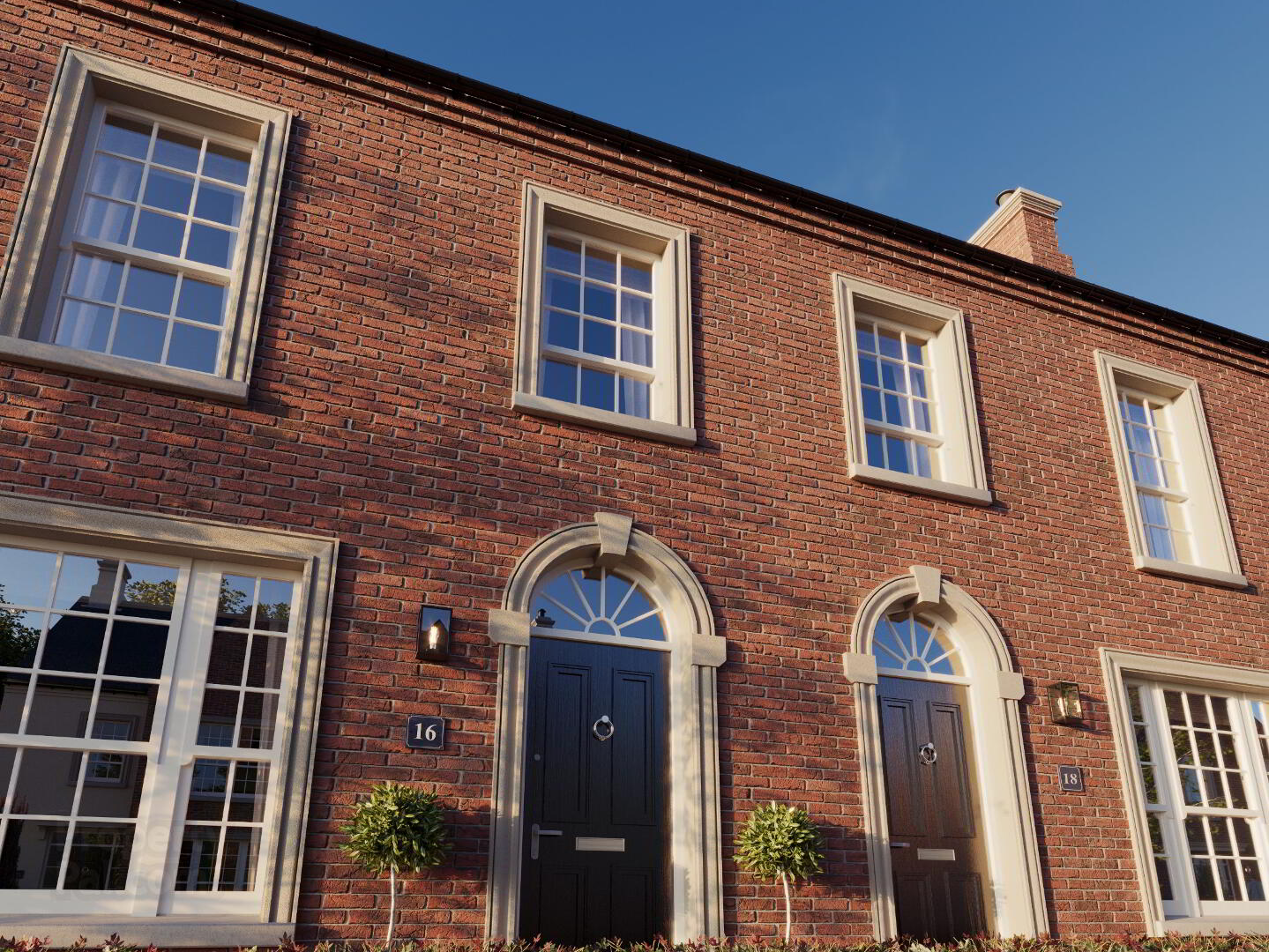

Willows, Deanery Demesne,
Portadown Road, Mullinure, Armagh
3 Bed Semi-detached House (9 homes)
This property forms part of the Deanery Demesne development
Price £197,500
3 Bedrooms
2 Bathrooms
1 Reception
EPC Rating
Key Information
Price | £197,500 |
Stamp Duty | |
Tenure | Not Provided |
Typical Mortgage | No results, try changing your mortgage criteria below |
Style | Semi-detached House |
Bedrooms | 3 |
Receptions | 1 |
Bathrooms | 2 |
Heating | Gas |
EPC | |
Status | For sale |
Size | 1,025 sq. feet |
 | This property may be suitable for Co-Ownership. Before applying, make sure that both you and the property meet their criteria. |
Deanery Demesne Development
| Unit Name | Price | Size |
|---|---|---|
| Site 60 Deanery Demesne | £197,500 | 1,025 sq. feet |
| Site 9 Deanery Demesne | Sale agreed | 1,025 sq. feet |
| Site 12 Deanery Demesne | Sale agreed | 1,025 sq. feet |
| Site 15 Deanery Demesne | Sale agreed | 1,025 sq. feet |
| Site 16 Deanery Demesne | Sale agreed | 1,025 sq. feet |
| Site 61 Deanery Demesne | Sale agreed | 1,025 sq. feet |
| Site 62 Deanery Demesne | Sale agreed | 1,025 sq. feet |
| Site 18 Deanery Demesne | Sale agreed | 1,025 sq. feet |
| Site 17 Deanery Demesne | Sale agreed | 1,025 sq. feet |
Site 60 Deanery Demesne
Price: £197,500
Size: 1,025 sq. feet
Site 9 Deanery Demesne
Price: Sale agreed
Size: 1,025 sq. feet
Site 12 Deanery Demesne
Price: Sale agreed
Size: 1,025 sq. feet
Site 15 Deanery Demesne
Price: Sale agreed
Size: 1,025 sq. feet
Site 16 Deanery Demesne
Price: Sale agreed
Size: 1,025 sq. feet
Site 61 Deanery Demesne
Price: Sale agreed
Size: 1,025 sq. feet
Site 62 Deanery Demesne
Price: Sale agreed
Size: 1,025 sq. feet
Site 18 Deanery Demesne
Price: Sale agreed
Size: 1,025 sq. feet
Site 17 Deanery Demesne
Price: Sale agreed
Size: 1,025 sq. feet

- Three bedroom semi detached home
- 1,025 sq. ft. (95m2)
- Living room with wood burning stove
- Utility room and ground floor WC
- Master bedroom with en suite shower room
Entrance Hall
WC: 03'01 x 06'05 (0.95m x 1.97m)
Lounge: 10'10 x 13'09 (3.33m x 4.23m)
Kitchen/Dining: 10'10 x 13'11 (3.33m x 4.29m)
Utility: 06'10 x 08'03 (2.10m x 1.97m)
First Floor
Master Bedroom: 10'10 x 12'04 (3.33m x 3.81m)
Ensuite: 08'10 x 02'11 (2.73m x 0.90m)
Bedroom 2: 08'09 x 12'01 (2.68m x 3.71m)
Bedroom 3: 08'09 x 12'01 (2.68m x 2.50m)
Bathroom: 06'10 x 08'03 (2.10m x 2.55m)
Linen Store: 01'08 x 02'11 (0.50 x 0.90m)

