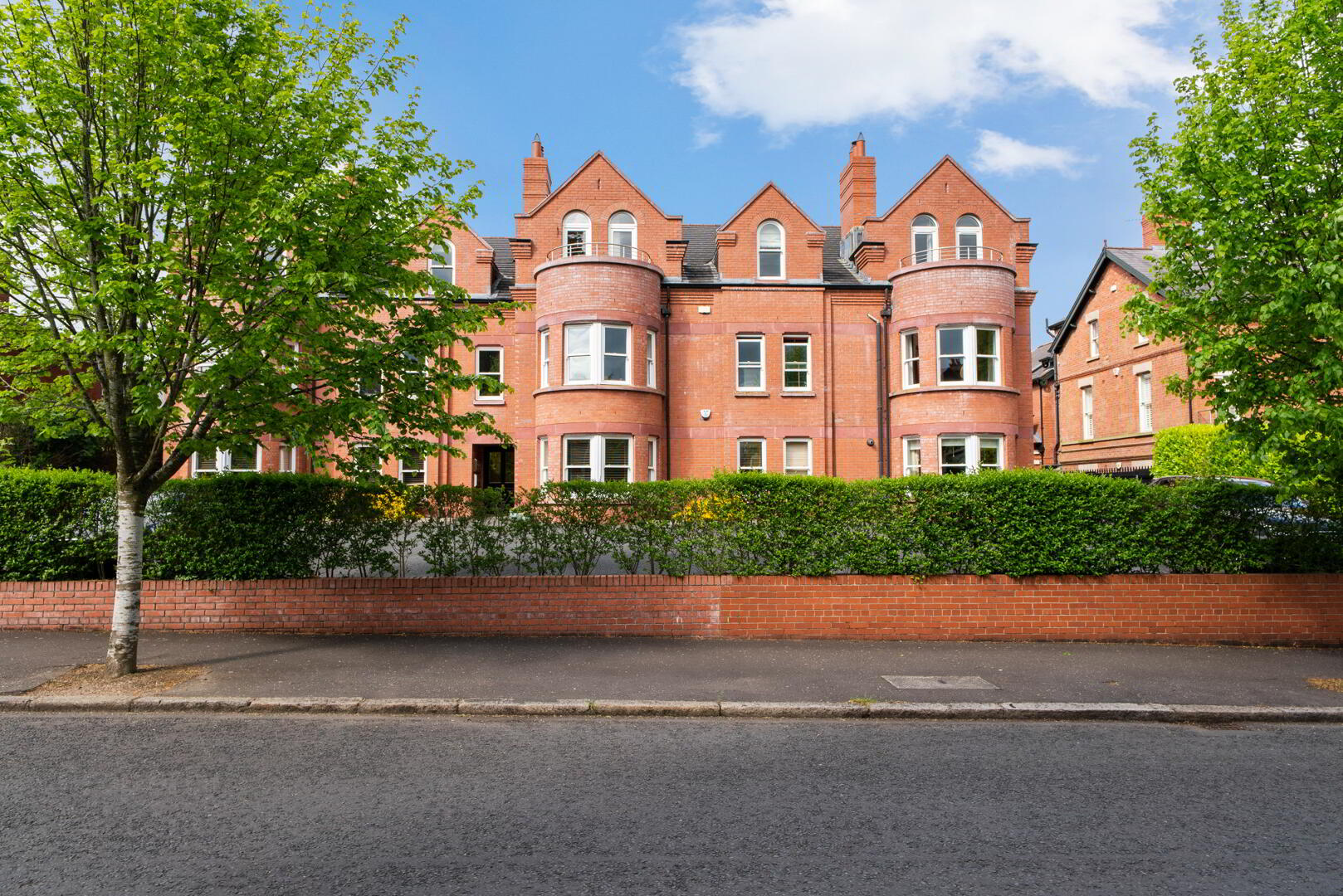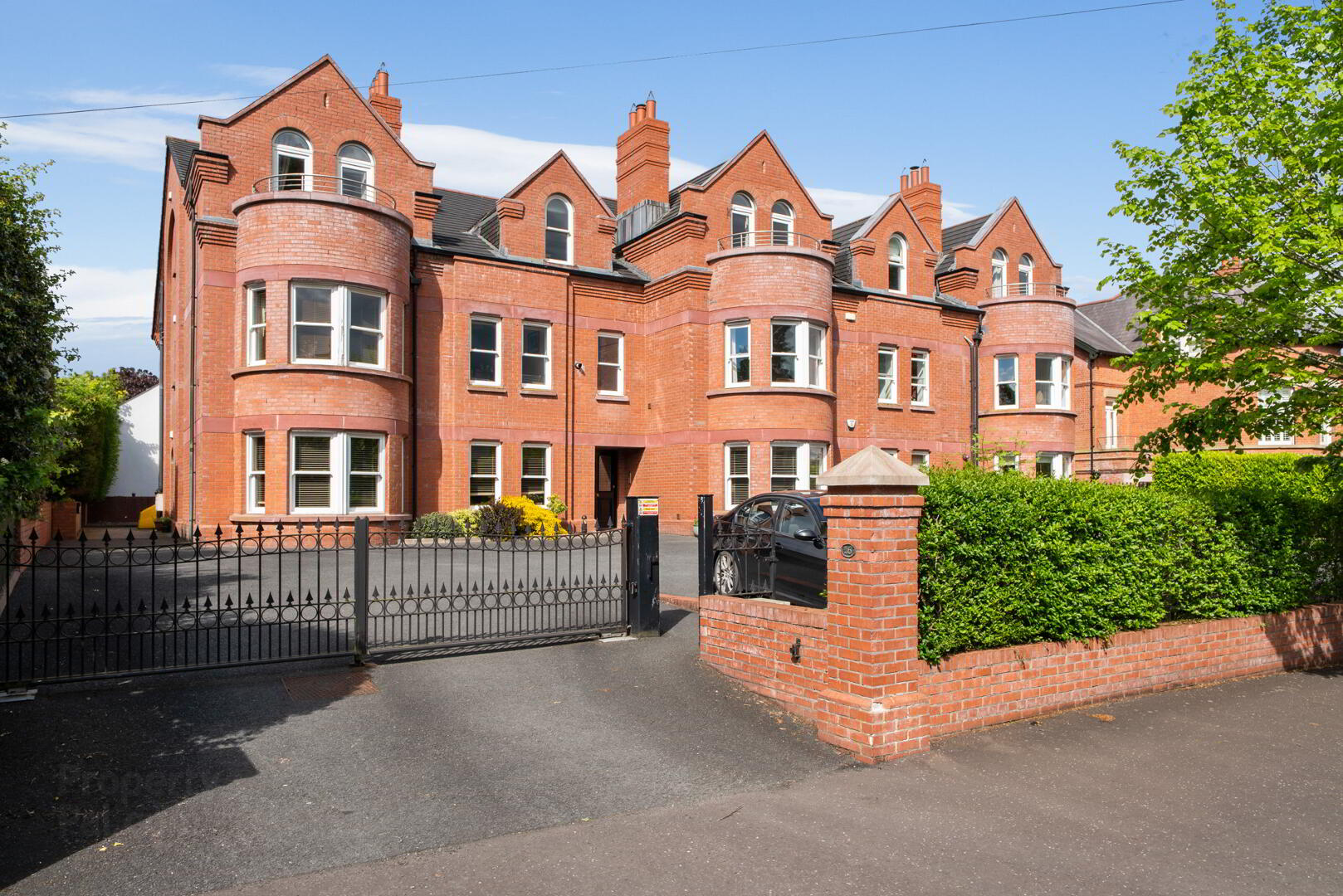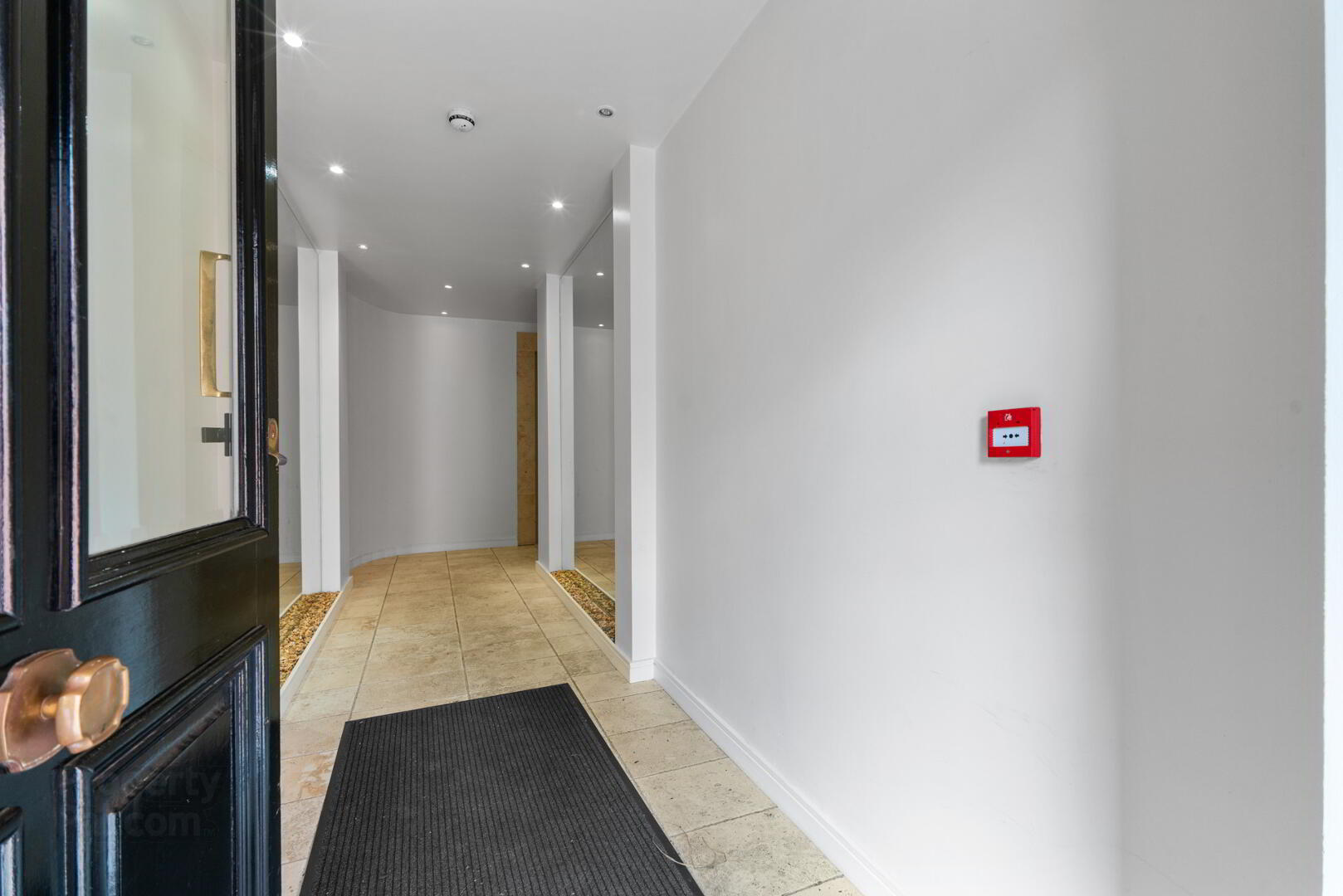


Unit 7, 16 Deramore Park,
Belfast, BT9 5JU
3 Bed Penthouse Apartment
Let agreed
3 Bedrooms
2 Bathrooms
2 Receptions
EPC Rating
Key Information
Rent | Last listed at £1,500 per month (some fees may apply) |
Deposit | £1,500 |
Rates | Paid by Landlord |
Viewable From | Now |
Available From | Now |
lease | 12 months minimum |
Heating | Gas |
Furnished | Furnished |
Style | Penthouse Apartment |
Bedrooms | 3 |
Receptions | 2 |
Bathrooms | 2 |
EPC | |
Status | Let agreed |

Features
- Spacious Penthouse Apartment
- Two large double bedrooms with 3rd bedroom as offfice
- Two bathrooms
- Spacious dining hall with vaulted ceiling
- Lounge with feature gas fire and doors to balcony
- Kitchen with separate dining and seating areas
- Secure off street parking
- Lift Access
- Pestigious location in quiet residential area
This is a stunning, 2nd floor, penthouse apartment. It is beautfully presented throughout and, with around 1300sqft of accommodation and high vaulted ceilings, it has a bright and airy feel. There is secure allocated resident and visitor car parking accessed via electric gates.
Located in one of South Belfast's most desirable areas, the property is convenient to a number of local amenities including the Lagan Tow Path, Malone and Balmoral Golf Clubs, shops, bars and cafes on the Lisburn Road and in Stranmillis Stranmillis Village. The property is a short drive to main arterial routes around and into the city centre.
Early viewing is strongly recommended
NB this property is not an HMO and isnot suitable for students
Accomodation
RECEPTION HALL 4.48m x 3.47m: Solid oak floors, vaulted ceiling, complete with dining table and 6no. chairs. Large walk in storage cupboard/cloakroom
LOUNGE 3.82m x 6.1m ( at widest points): Solid wood floor, vaulted ceiling, doors to balcony, walk through to kitchen
KITCHEN: Fitted kitchen with dining area and separate seating area. Walk through to lounge.
BEDROOM 1: Large double bedroom with fitted double wardrobe, under eaves storage and access to "Jack and Jill" bathroom
BATHROOM: Tiled floors, panelled walls, white suit with over bath shower
BEDROOM 2: Large double bedroom with fitted double wardrobe, under eaves storage and ensuite shower room
ENSUITE: Tiled walls, wood look laminate floor, white suite with 1100 x 900 shower tray
STUDY: 2.58m x 2.4m: Solid wood floors




