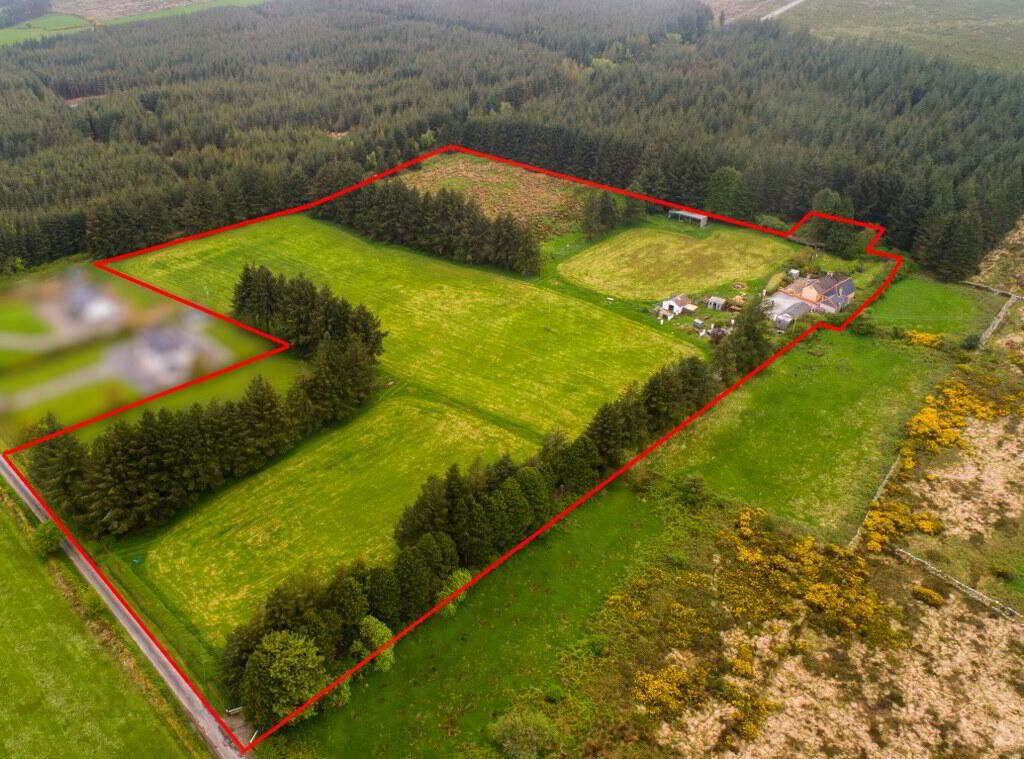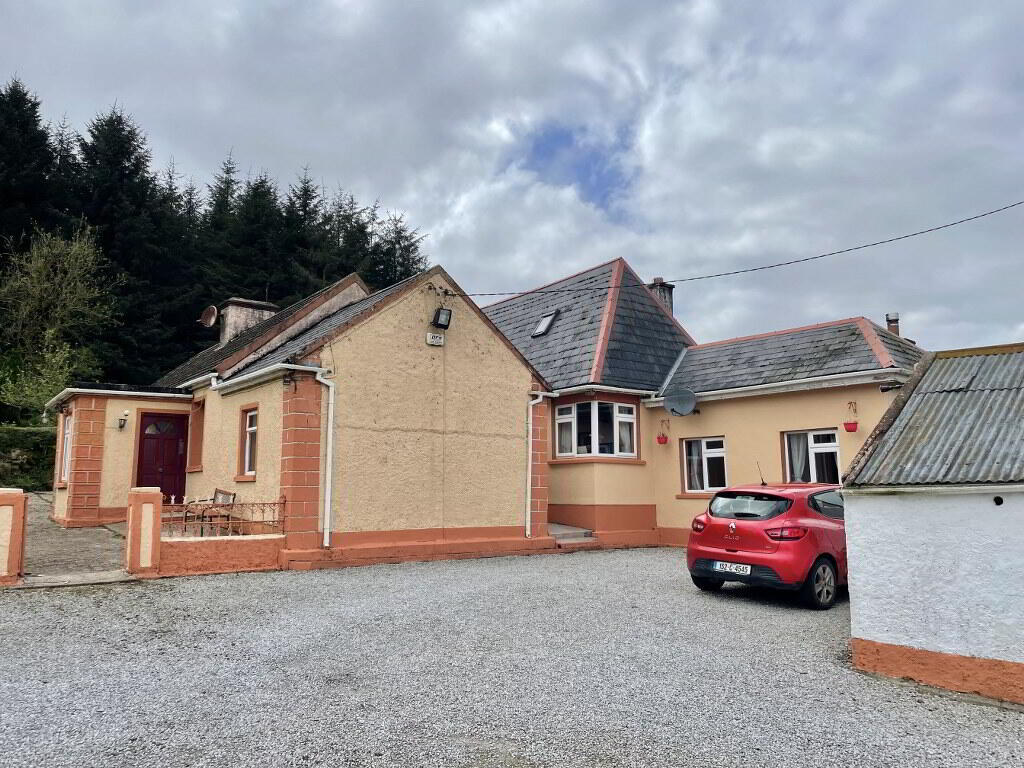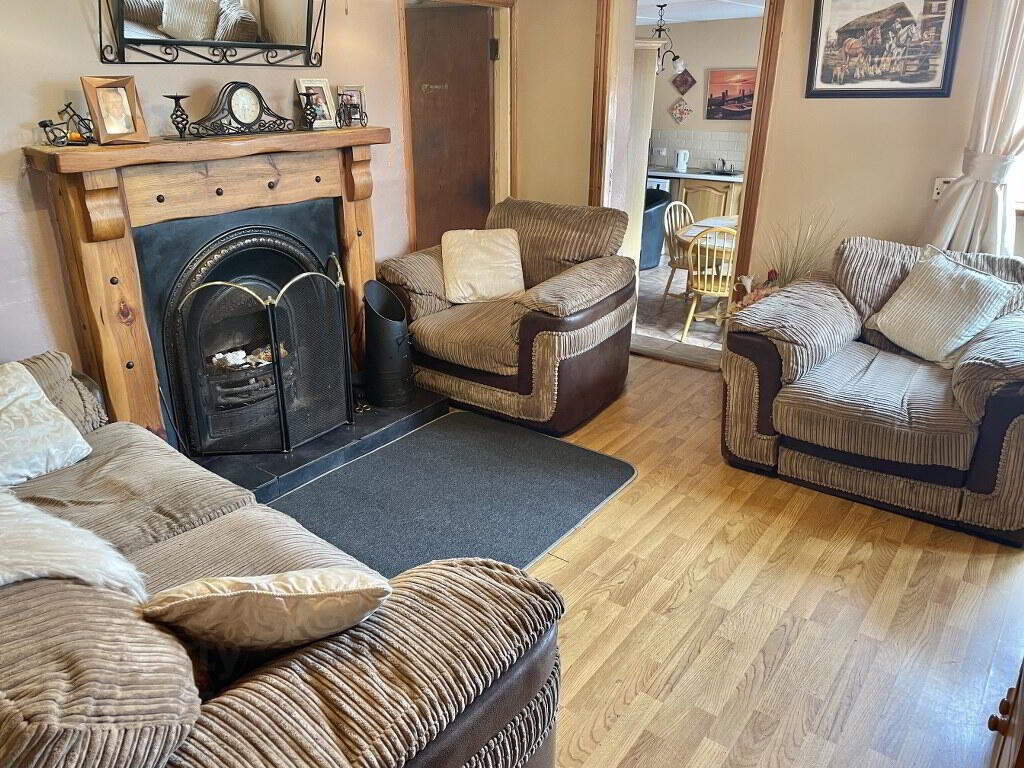



Features
- Roof space within residence provides for further potential.
- Both oil fired and solid fuel central heating throughout.
- Out offices provide opportunity for hobbyist or workshop.
- Holding ideal for equine interest or hobby farmer.
- Property is located 9.6km from Dungarvan Town or 4.7km from N25.
- All floor coverings, light fittings, window furnishings and integrated appliances.
- Private water supply, septic tank, oil fired central heating and solid fuel via back boiler in living room
- All amenities of Dungarvan Town within a short spin
The agents highly recommend viewing which is strictly by prior appointment only.
Accommodation
Entrance Porch
2.60m x 1.90m Timber floor, connecting to inner hallway of original house
Inner Hallway
4.50m x 1.80m Bedroom and living room off
Sitting Room
3.75m x 3.35m Open fireplace incorporating back boiler, timber floor and storage cupboard
Kitchen / Breakfast Area
4.70m x 3.80m Tiled floor, generous selection of fitted floor and eye level units incorporating number of integrated appliances, tiled splashback. Open fireplace, tiled surround with woodburning stove
Store Room/Office
2.60m x 2.40m Timber floor, potential for fourth bedroom
Bathroom
2.60m x 1.80m Both floors and walls fully tiled, Triton electric shower
Living Room
4.00m x 3.60m Timber floor, original / traditional open fireplace
Bedroom 1
3.80m x 3.70m Timber floor, overlooking rear garden
Bedroom 2
4.60m x 3.00m Carpet floor
Bedroom 3
4.00m x 3.50m Carpet floor, open fireplace with timber surround, dual aspect
Rear Porch
2.00m x 1.80m Two doors to exterior, built in unit incorporating sink
Directions
P51 FW73
BER Details
BER Rating: F
BER No.: 116426024
Energy Performance Indicator: Not provided



