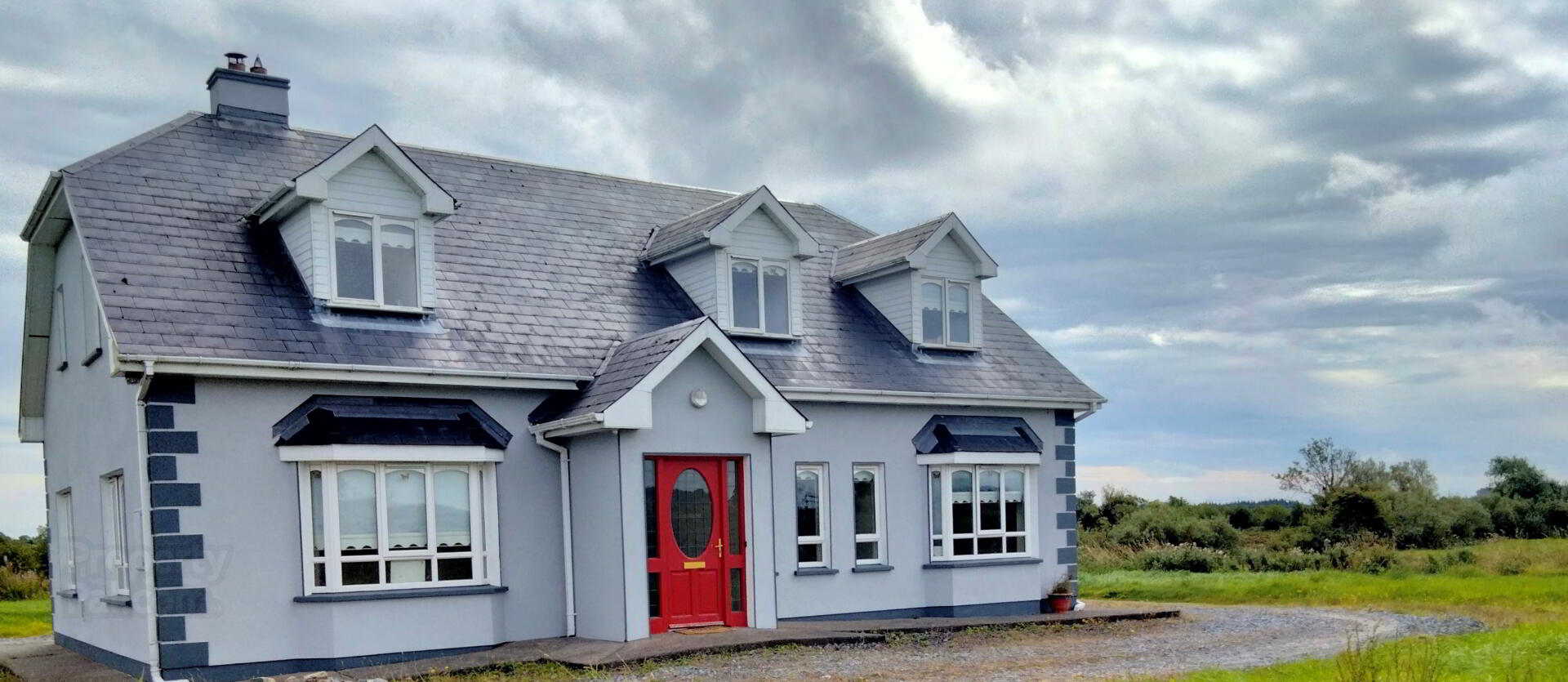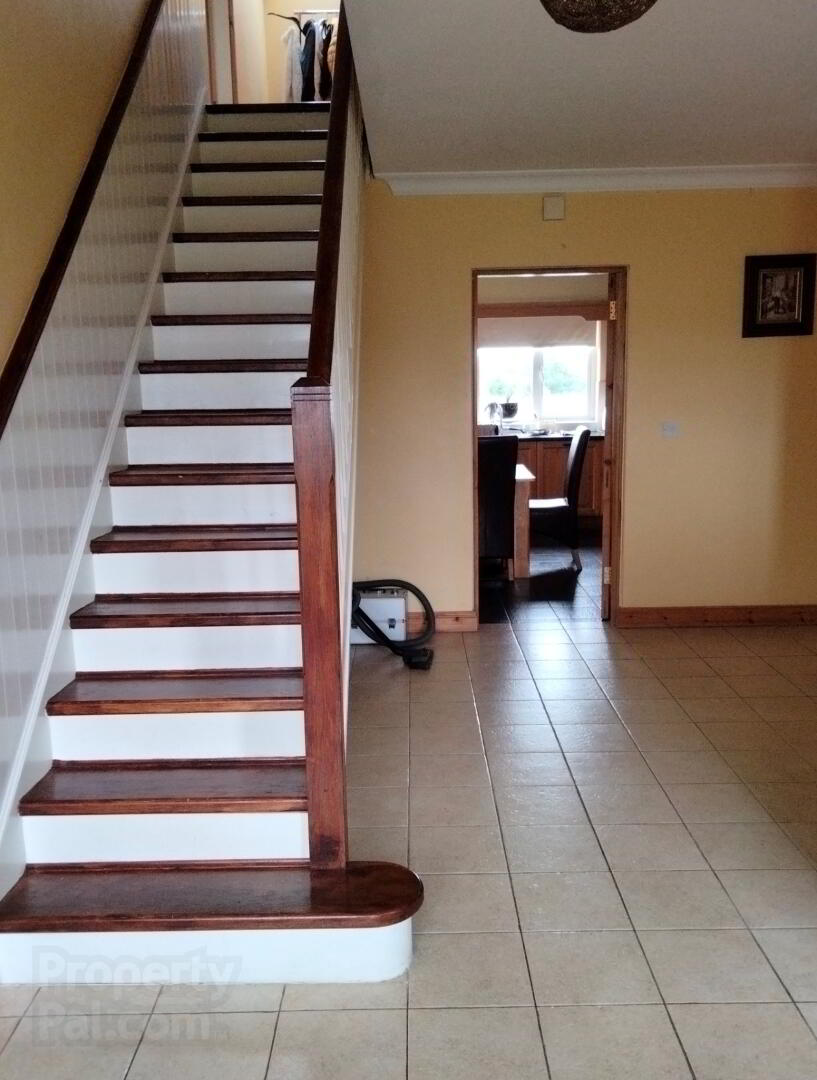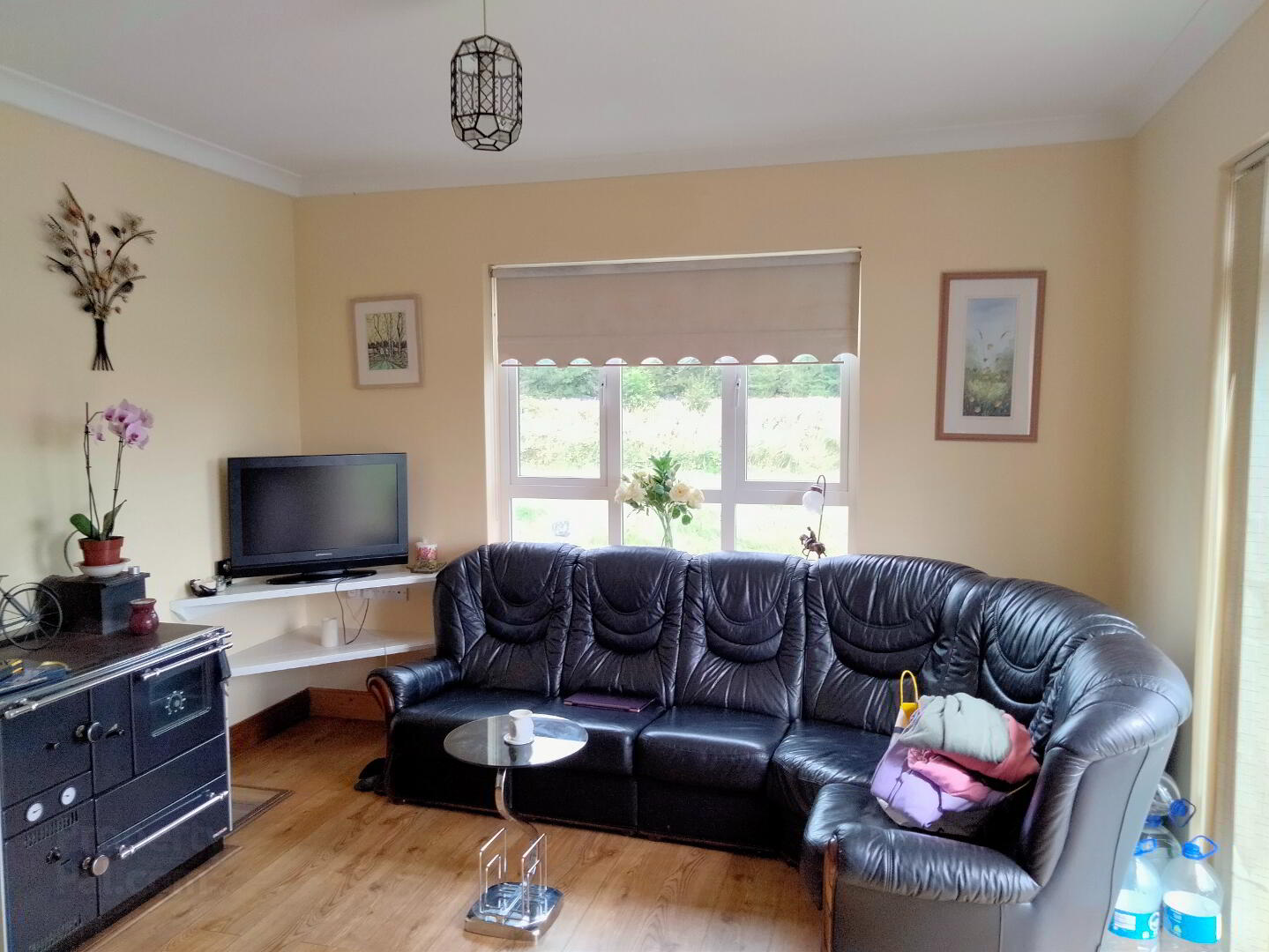


Timacat
Glenamaddy, F45E290
5 Bed Bungalow
Offers over €250,000
5 Bedrooms
4 Bathrooms
3 Receptions
Key Information
Price | Offers over €250,000 |
Rates | Not Provided*¹ |
Stamp Duty | €2,500*¹ |
Tenure | Not Provided |
Style | Bungalow |
Bedrooms | 5 |
Receptions | 3 |
Bathrooms | 4 |
Heating | Oil |
Status | For sale |
Size | 194 sq. metres |

Impressive 5 Bedroom Detached Dormer residence standing on approx.. 0.5 of an acre located close to Glenamaddy town. This fine detached residence comes to the market in excellent condition with 5 bedrooms and 4 bathrooms on over 2,000 sq.ft (194 sq M) floor area. Accommodation in this bright spacious dwelling comprises:
Ground Floor: Reception/Hallway, Sitting Room, Kitchen/Dining room, Utility , Back wash room, One double bedroom and a second smaller room which could be adapted for multiple uses. Main Bathroom with top of the range luxury jacuzzi, Spacious fully shelved Hot Press/Airing Cupboard.
First Floor :
4 bright spacious double Bedrooms . The Master bedroom has a walk-in wardrobe and ensuite, spacious landing and family bathroom
The Property is on a large site, Foundation for a garage ( with water supply and electricity laid on) is ready to go. The foundations for the perimeter walls is also constructed and ready to go. Oil fired central heating, Central vacuum cleaning system installed throughout the house. This house is finished to a very high standard with quality materials and workmanship throughout.
The property is well situated between the busy towns and villages of Glenamaddy, Creggs , Kilkerrin, and convenient to the towns of Tuam, Claremorris, Athlone and Roscommon. Also less than an hours drive to Galway City.
Amenities within easy reach include shops, pubs, credit union, post office, primary and secondary schools, church and bus services. And many other clubs and sports facilities including rugby, soccer and gaelic football grounds.
Viewing of this very impressive property is highly recommended by the auctioneer and all offers in excess of €250K will be considered.
Accommodation:
Ground Floor:
Entrance Hallway Tiled floor with decorative mosaic art tile design feature at entrance, – Coving and Centre piece, Stairs to first floor – Wood panelling with dado rail on stairs rising angle. Rich hard wood finish on steps.
Kitchen Dining room, living area. (28’3 x 13’1") Open plan layout - living area with solid fuel stove - wood flooring -patio door to back garden and one window. Step up to Kitchen/Dining area. Tiled floor, one window. Solid wood kitchen with black granite counter top - Integrated Appliances - recess lighting - coving
Utility (9'8” x 7’9”) Fitted Units, Fitted appliances – Window - Tiled Floor
Back Toilet/Wash room. (6’7” x 3’4”) WHB and WC - Tiled floor.
Sitting Room (16' 2'' x 15' 0'') Feature Fireplace - Timber Flooring – Coving and Centre Piece – Decorative lights – Two windows (1 bay window)
Bathroom (13' 1'' x 6' 11'') Top Quality White Sanitary ware - Electric shower- Door & Tray Fitted - Walls & Floor tiled. Luxury Jacuzzi Bath
Bedroom 1 (12' 4'' x 11' 6'') Double Room - high quality solid wood Flooring – bay window.
Bedroom 2 (12' 4'' x 7' ) Downstairs spare room, can be used as second downstairs bedroom/play room/laundry room/office/gym etc. Two windows - Quality solid wood floor.
First Floor:
Bedroom 3 – Master Bedroom (15’ x 13’ 8”) Double Room – High quality solid Wooden Flooring– walk-in wardrobe and ensuite. The en-suite (7' x 7’ ) is bright and airy with two windows (one window and one velux window) , White sanitary ware. Black tiled floor, White porcelain tiled walls with black patterned border in the centre. Electronic Shower – shower tray and enclosure doors fitted.
Bedroom 4 (12’9” x 12' ) Double Room - Wooden Flooring - one window.
Bedroom 5 (12’9” x 12' 6’) Double Room - Wooden Flooring - two windows
Landing: Bright spacious landing with 2 velux windows. Wood Flooring.
Family Bathroom: One window – Black floor tiles – marble effect wall tiles with decorative black and white border in the centre. White sanitary ware – WC. WHB and shower, shower tray and enclosure fitted.
We have not tested any apparatus, fixtures, fittings or services. Interested parties must undertake their own investigation into the working order of these items.All measurements are approximate and photographs and maps provided are for guidance only.


