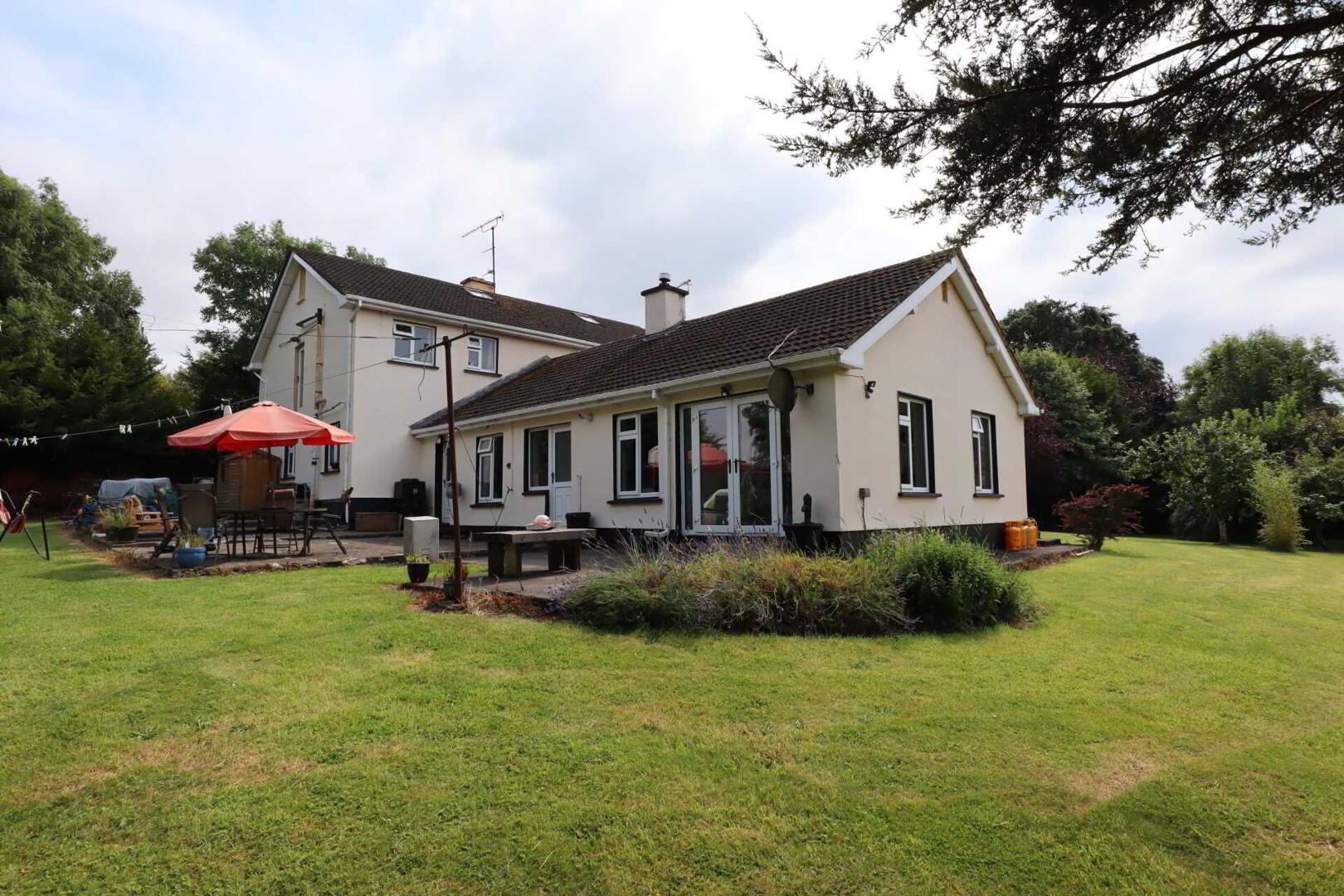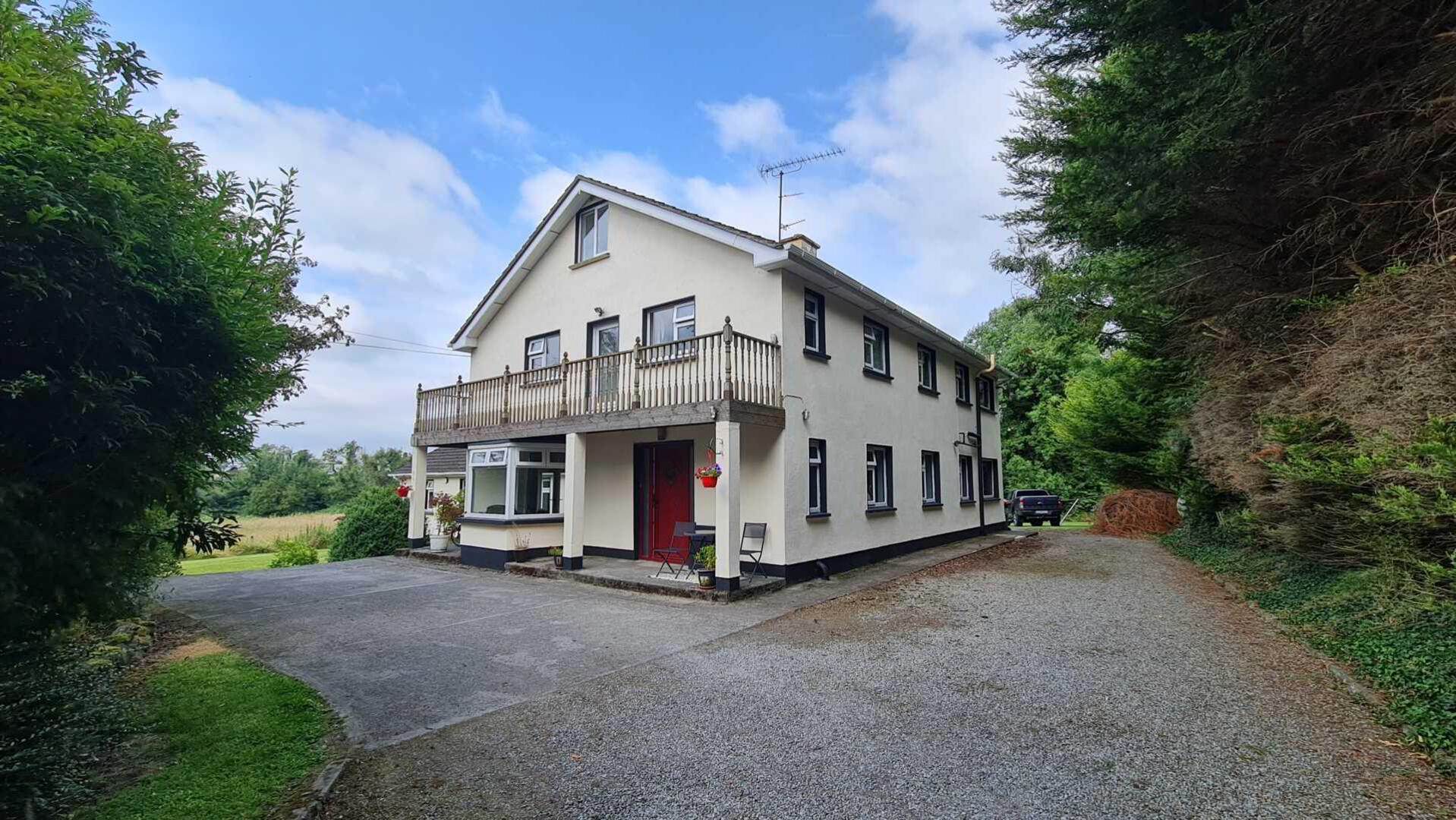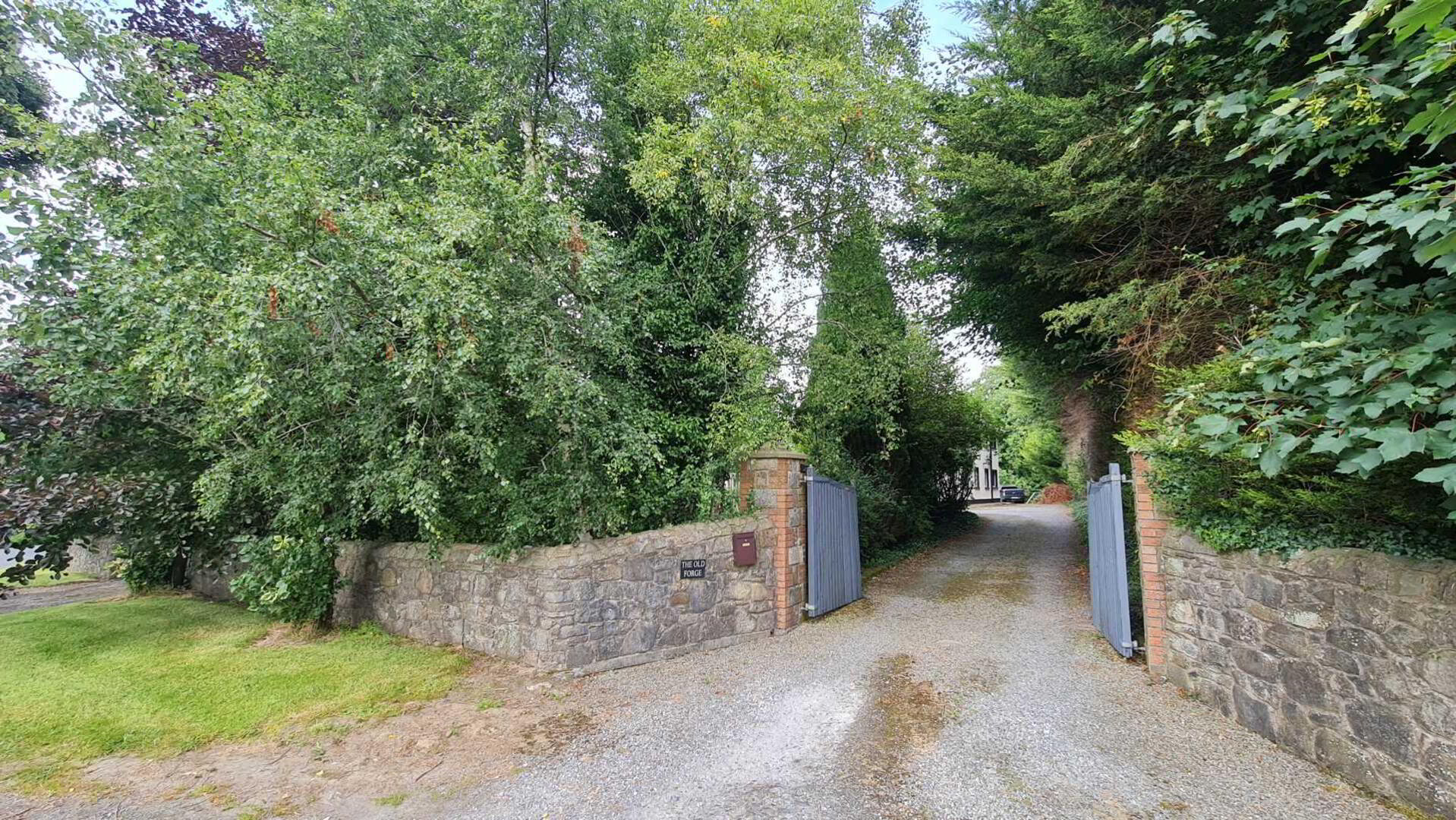


The Old Forge, The Hill Of Down,
Clonard, Enfield, A83KP76
6 Bed Detached House
Sold
6 Bedrooms
5 Bathrooms
2 Receptions

Key Information
Rates | Not Provided*¹ |
Tenure | Not Provided |
Style | Detached House |
Bedrooms | 6 |
Receptions | 2 |
Bathrooms | 5 |
Heating | Oil |
BER Rating |  |
Status | Sold |
Size | 1.98 acres |

Features
- Kitchen/Breakfast Room
- Master Bedroom with Ensuite Bathroom
- Off Street Parking
- Tastefully Presented Throughout
- Gardens
- 5/6 Bedrooms
- 2 Reception Rooms
The Old Forge is situated in a peaceful setting with landscaped gardens and separate paddock extending to circa 2 acres. The property has been well maintained and cared for by the current owners who acquired the property back in 2008. The owners have upgraded and maintained the property which now provides a comfortable and inviting home.
The BER rating is also worth noting and comes in as a B3, having upgraded the heating system with dual oil and Calor gas boiler option, the home also has a pellet stove and log burning stove for those cold winter nights.
The Hill of Down and Royal Canal Greenway are only a short stroll away, nearby schools and shopping including recreational amenities are all close by, with Kinnegad, Longwood and Clonard circa 6 km away. Dublin city and airport are also within reasonable commute via M4, and its thought depending on traffic it would take c.40 mins to Dublin and if you fancy a trip to Galway this could be achieved in circa 120 minutes also. Bus and rail services are also within easy reach with Kinnegad offering regular bus service and Enfield which is circa 15 km away offering train service also.
The accommodation extends to over 4000 sq.ft (375 sq.m) and you are greeted with a large entrance hall, with guest wc, boot room/cloakroom area. The first reception room offers a warm and inviting space with feature log burning stove. There are double doors leading to a second lounge/TV room. The kitchen and dining room is directly off the lounge / TV room, and again offers a bright and modern fit out with bespoke fitted kitchen and breakfast bar counter. There is also a feature pellet stove offering capacity for heating and hot water needs.
There is a large utility room and separate downstairs bathroom just off the kitchen. The ground floor accommodation also includes a home gym and garage space which could easily be upgraded for additional accommodation needs including home office or study.
The first floor is accessed via custom made stairs leading to a long corridor with 5 bedrooms, one ensuite and a main bathroom also. There is a lovely floor to ceiling window offering a quiet space to read a book and take in the sights of the surrounding gardens. The bathrooms all come fully tiled and the main bathroom includes a feature free standing bath and double walk in shower with stylish splash back tiles.
The internal accommodation is topped off with a fully converted attic space, currently used as the master bedroom, this room features an ensuite and separate walk-in wardrobe and dressing room.
Outside - extensive lawn area, mature tree and hedgerow provide plenty of shelter and privacy. The gardens also feature a small orchard with apple, pear and plum trees providing plenty of fruit. The main garden leads down to a large paddock which has its own separate entrance. The house has plenty of road frontage and comes with two gated entrances, with ornate piers at main entrance. There is also extensive raised patio area ideal for al fresco dining.
Features and additional details:
Original property and use dates back to c.1840`s and was extended in 1987
Fully upgraded modern pressurised plumbing system installed
Excellent B3 BER rating
Internal accommodation extends to 4035 sq.ft (375 sq.m)
Pellet stove and wood burning stove
Dual heating via Pellet stove supplying hot water and heat to radiators, and Calor gas combi boiler heating system also
Landscaped gardens and paddock extending to circa 2 acres
Private and peaceful setting
Satellite TV with connections in most rooms
5 minutes walk to Royal Canal and Greenway
Dual gated entrance with separate agricultural entrance for paddock
Fully re-wired in 2008
6 Bedrooms/5 Baths
Well water with water softener and reverse osmosis system
Septic tank
Extensive gardens with orchard containing apple, pear and plum trees
Outside water tap
Outside lighting including security lights
Short drive to Kinnegad, Enfield, Longwood and Clonard for all your shopping, schools, and various public transport services
Included in sale - Fitted lights, blinds, carpets, and integrated kitchen appliances
Please contact our sales department today to arrange a viewing of this unique property, by appointment on 01 6284261 or email us on info @ leinsterproperty.ie
The Old Forge offers a unique place to live and for those seeking a quiet country home this property is not to be missed!
Notice
Please note we have not tested any apparatus, fixtures, fittings, or services. Interested parties must undertake their own investigation into the working order of these items. All measurements are approximate and photographs provided for guidance only.
BER Details
BER Rating: B3
BER No.: 114665573
Energy Performance Indicator: Not provided


