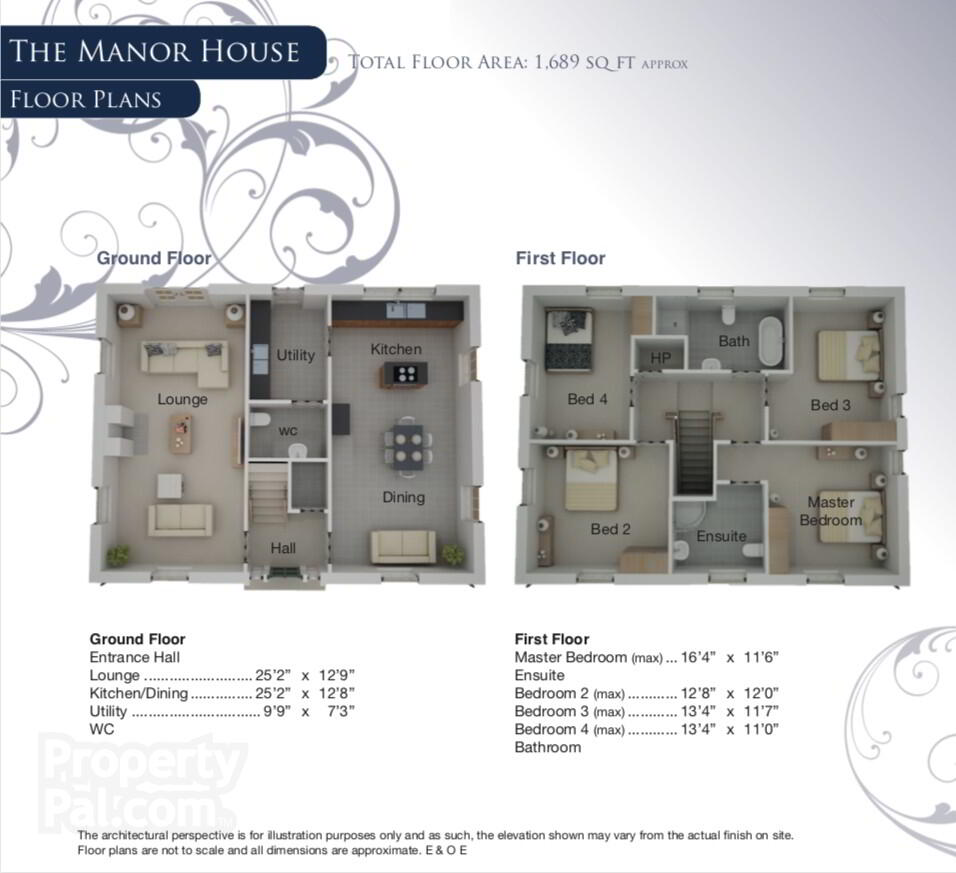The Manor House, Glen Corr,
Ballyclare Road, Newtownabbey
4 Bed Detached House (4 homes)
This property forms part of the Glen Corr development
Asking price £330,000
4 Bedrooms
2 Bathrooms
2 Receptions
Show Home Open Sundays 12-2 pm
Key Information
Price | Asking price £330,000 |
Stamp Duty | |
Tenure | Not Provided |
Typical Mortgage | No results, try changing your mortgage criteria below |
Style | Detached House |
Bedrooms | 4 |
Receptions | 2 |
Bathrooms | 2 |
Heating | Gas |
Status | For sale |
Size | 1,689 sq. feet |
Glen Corr Development
| Unit Name | Price | Size | Site Map |
|---|---|---|---|
| Site 178 Glen Corr | £330,000 | 1,689 sq. feet | |
| Site 177 Glen Corr | POA | 1,689 sq. feet | |
| Site 176 Glen Corr | POA | 1,689 sq. feet | |
| Site 185 Glen Corr | Sale agreed | 1,689 sq. feet |
Site 178 Glen Corr
Price: £330,000
Size: 1,689 sq. feet
Site 177 Glen Corr
Price: POA
Size: 1,689 sq. feet
Site 176 Glen Corr
Price: POA
Size: 1,689 sq. feet
Site 185 Glen Corr
Price: Sale agreed
Size: 1,689 sq. feet

Show Home Open Viewing
Sundays 12-2 pm
Glen Corr is a new development situated off the Ballyclare Road, Newtownabbey, only 10 minutes drive from the City Centre and M1 motorway connections.
There is a home for everyone at Glen Corr, from those taking their first steps on to the property ladder, to the growing family looking for more space, to those wishing to downsize and avail of an easier lifestyle.
Glen Corr will feature a comprehensive turn key finish, with nothing to do but move in your own furniture . All of these superb homes will feature fitted kitchens, appliances, sanitary ware, floor coverings and gardens.
We would encourage you to come along and experience Glen Corr for yourself.
Key Features
Kitchen With Choice Of Doors, Worktops And Handles (From Selected Range)
Fitted Range Of Appliances To Include Electric Hob, Electric Oven, Extractor Fan And Fridge Freezer
Utility Room Fitted Units (From Selected Range)
Contemporary White Sanitary Ware
Spot Lights Are Installed As Standard In Kitchen, Main Bathroom And En-Suite Only (Where Applicable)
Partial Tiling To Main Bathroom Above Bath / Shower And Ensuite Shower
Carpets To Bedrooms, Living Room, Hall, Stairs And Landing
Internal Decoration Of Wall, Ceilings, Woodwork And Doors
Double Glazed Windows In PVC Sliding Sash Frames
Solid Timber Front Door
Gas Fired Heating With Feature Fireplace To Living Area (From Selected Range)
Outside Tap And Light
Alarm System Installed
Gravel / Pebble Driveways
Gardens Sown Out Front And Rear
10 Year Warranty

