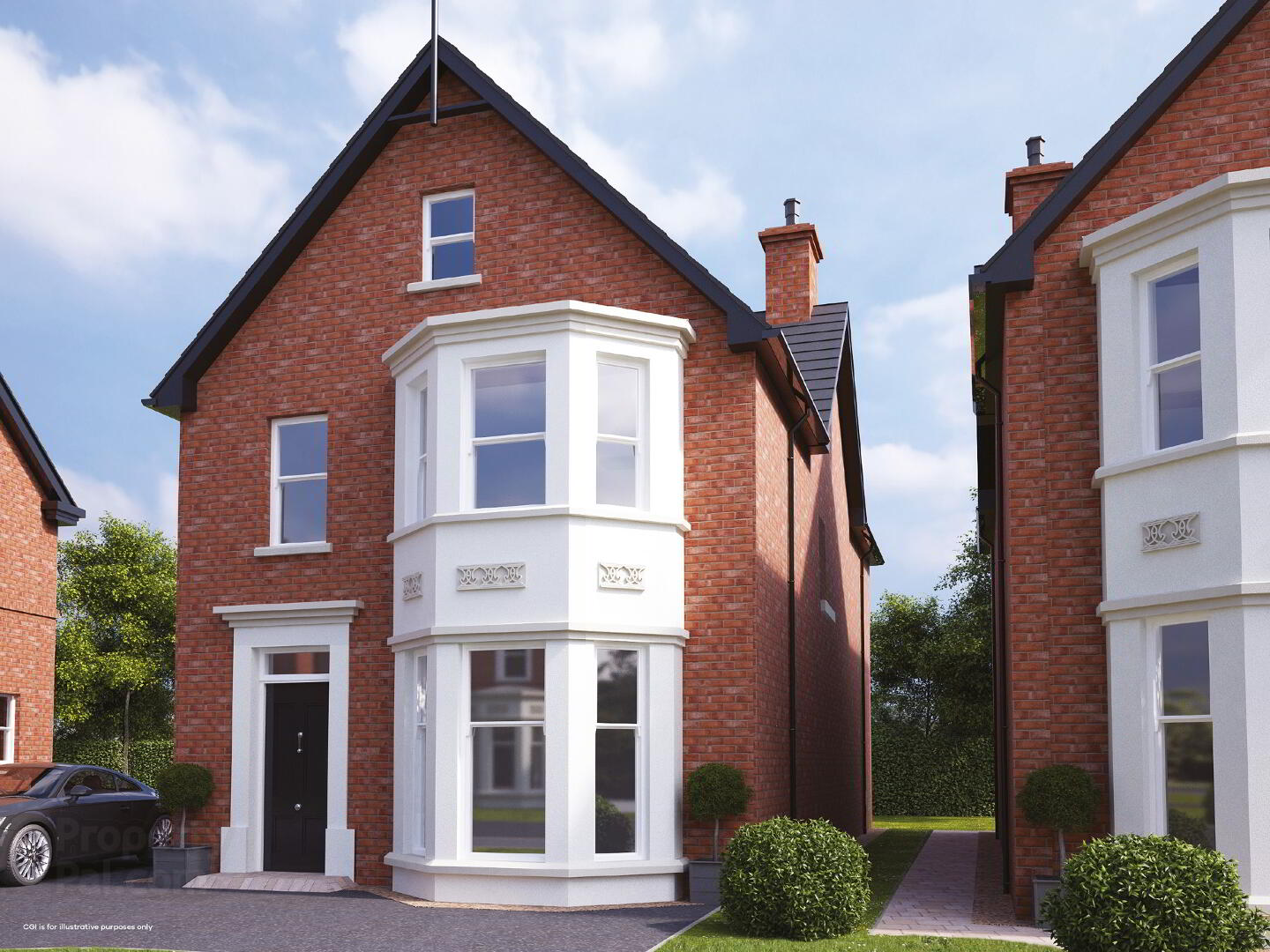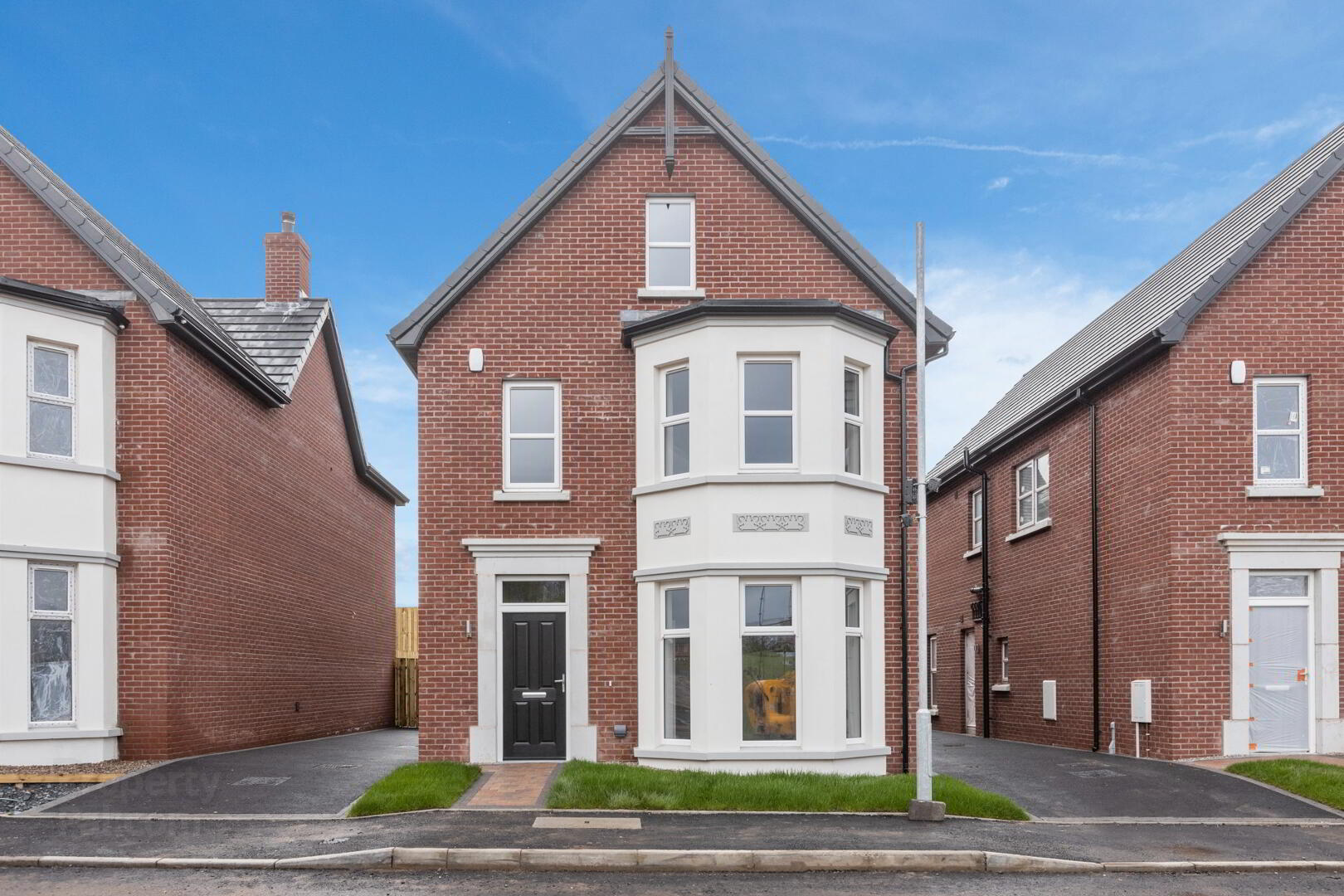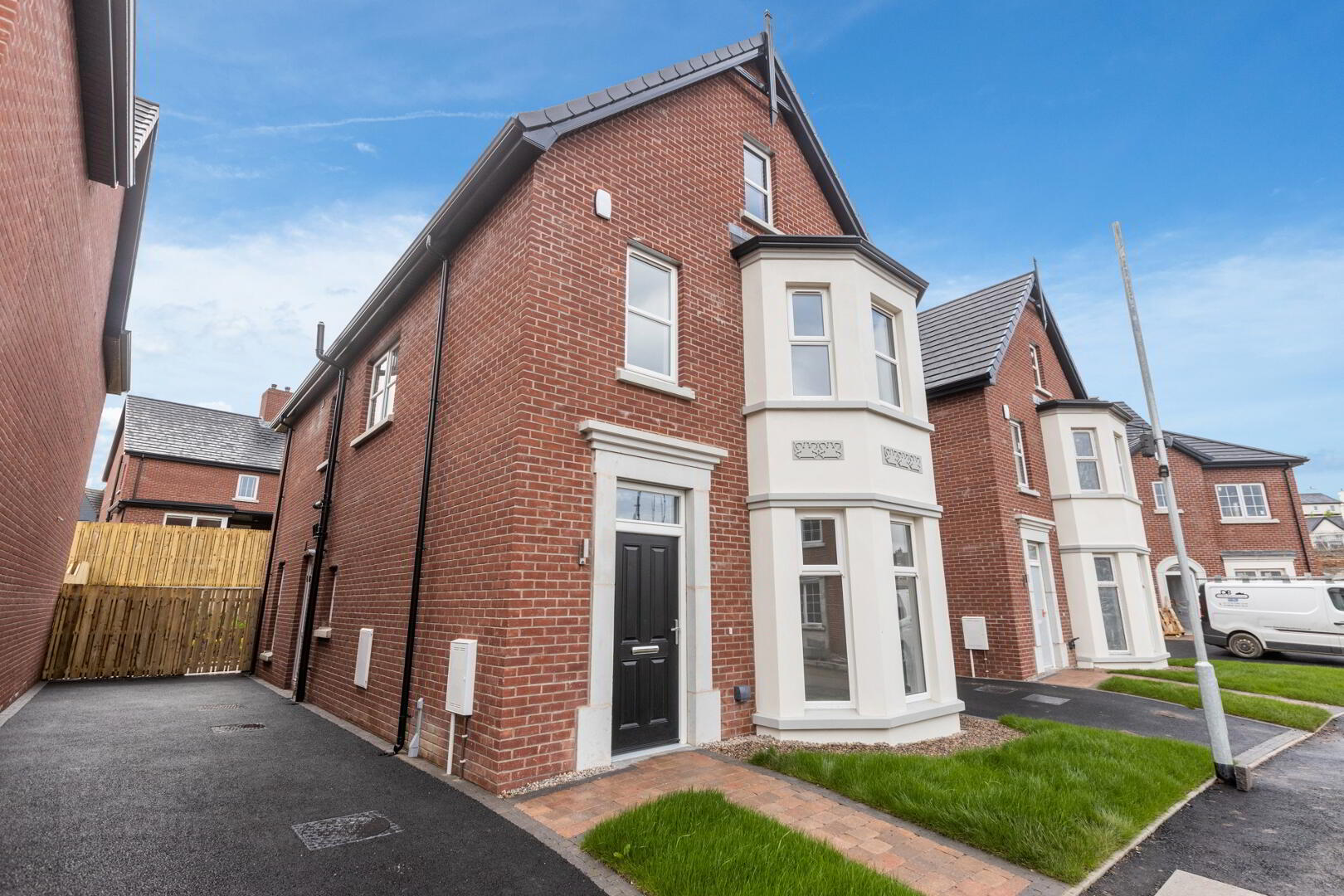


The Malt, Fairfields,
Lisburn, BT28 3QL
4 Bed Detached House (5 homes)
This property forms part of the Fairfields development
Sale agreed
4 Bedrooms
2 Bathrooms
2 Receptions
Show Home Open By appointment only
Key Information
Price | Prices from £360,000 |
Tenure | Not Provided |
Style | Detached House |
Bedrooms | 4 |
Receptions | 2 |
Bathrooms | 2 |
Heating | Gas |
Status | Sale agreed |
Size | 1,608 sq. feet |
Fairfields Development
| Unit Name | Price | Size |
|---|---|---|
| Site 45 Fairfields | Sale agreed | 1,608 sq. feet |
| Site 46 Fairfields | Sale agreed | 1,608 sq. feet |
| Site 42 Fairfields | Sold | 1,608 sq. feet |
| Site 43 Fairfields | Sold | 1,608 sq. feet |
| Site 44 Fairfields | Sale agreed | 1,608 sq. feet |
Site 45 Fairfields
Price: Sale agreed
Size: 1,608 sq. feet
Site 46 Fairfields
Price: Sale agreed
Size: 1,608 sq. feet
Site 42 Fairfields
Price: Sold
Size: 1,608 sq. feet
Site 43 Fairfields
Price: Sold
Size: 1,608 sq. feet
Site 44 Fairfields
Price: Sale agreed
Size: 1,608 sq. feet

Show Home Open Viewing
By appointment only
ABOUT THE MALT
A cleverly designed four bedrooms detached home, featuring large, welcoming spaces. The Malt has a beautiful kitchen and dining area, with a separate drawing room and downstairs WC. The principal bedroom has the privacy of an ensuite and dressing room while the other three bedrooms share the main bathroom. All of the elements fit together and make for a practical, comfortable and happy home.
ABOUT THE DEVELOPMENT
Fairfields is an exclusive development of superbly detailed, luxury homes, situated just off the highly sought after Magheralave Road, Lisburn. These homes are an equal footing with some of the finest homes in Lisburn and Belfast and will certainly appeal to purchasers who recognise quality.
This area has long been established as one of the most sought after in Lisburn, offering convenience to many leading grammar and primary schools, and is only a few minutes from the city centre with its bustling boutiques, cafes, bars, and restaurants. Commuting to Belfast could not be easier, via Boomers Way and the M1 motorway which is a few minutes’ drive away.
Blue Horizon Developments have invested much time and effort into designing homes which are both functional and aesthetically pleasing. These fine homes have the Malone Conservation Area at the heart of their design, with a classical elegance and styling, incorporating wonderful heritage colours of brick, stone and architectural detailing. Combine this with generous living spaces which meet the needs of modern lifestyles and you get homes which are beautiful, both inside and outside.
The craftsmanship, thought and attention to detail that has gone in to these homes will make them notable for their style and external finish, enhancing the beautiful ambience of the area, and providing a timeless, classical look that will maintain its appeal for decades.
GROUND FLOOR
ENTRANCE HALL WITH SEPARATE CLOAKROOM:
WC: 7' 3" x 3' 1" (2.21 x 0.94m)
DRAWING ROOM: 19' 4" x 12' 3" (5.89 x 3.73m)
KITCHEN: 12' 3" x 10' 6" (3.73 x 3.2m)
DINING / FAMILY: 19' 8" x 12' 6" (5.99 x 3.81m)
UTILITY ROOM: 7' 3" x 5' 9" (2.21m x 1.75m)
FIRST FLOOR
PRINCIPAL BEDROOM: 13' 9" x 10' 7" (4.19m x 3.23m)
ENSUITE: 9' 8" x 3' 3" (2.95m x 0.99m)
DRESSING ROOM: 9' 8" x 6' 6" (2.95m x 1.98m)
BEDROOM (2): 14' 2" x 9' 8" (4.32m x 2.95m)
BEDROOM (3): 10' 8" x 9' 8" (3.25m x 2.95m)
BEDROOM (4): 9' 6" x 8' 9" (2.90m x 2.67m)
BATHROOM: 10' 6" x 6' 1" (3.2m x 1.85m)

