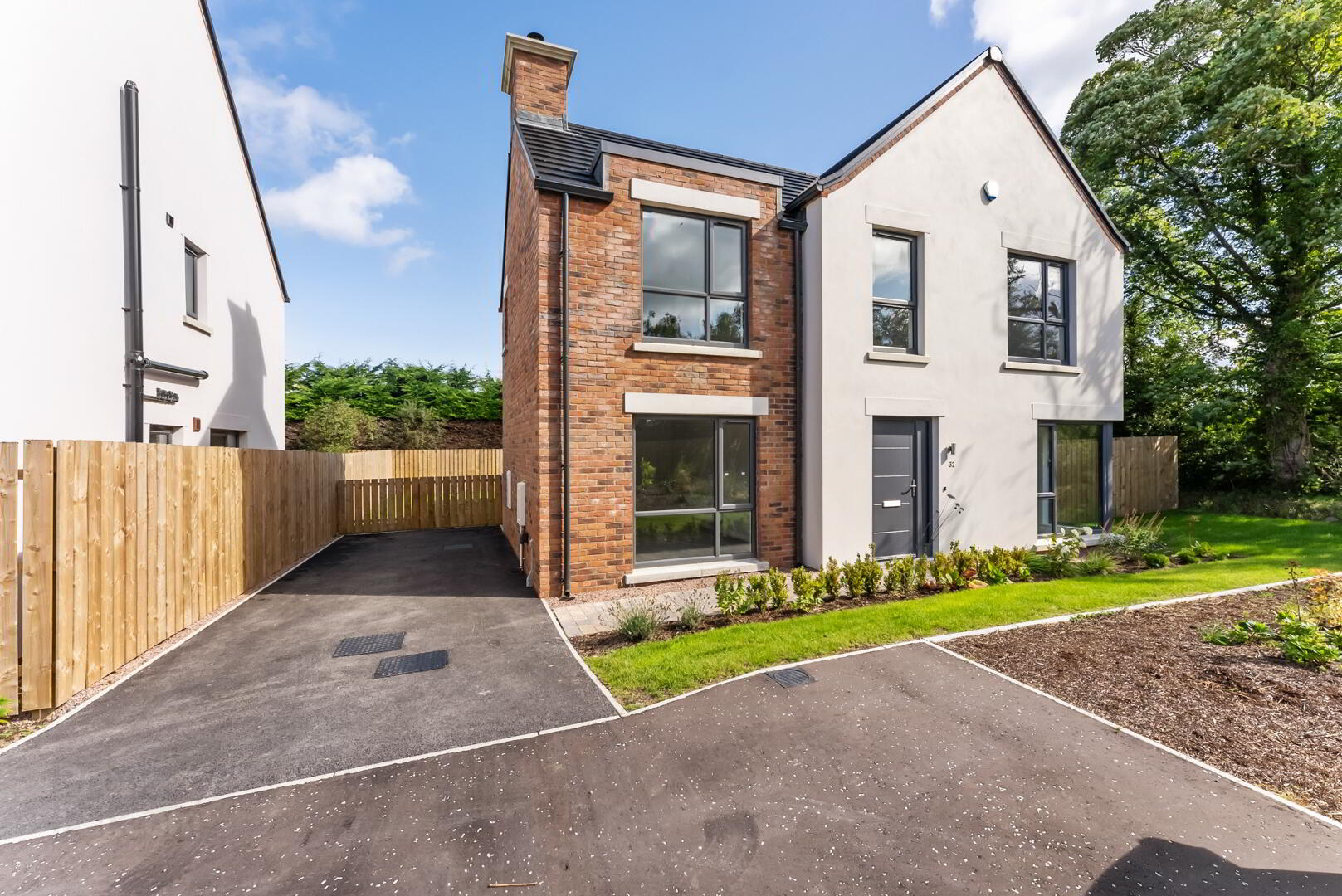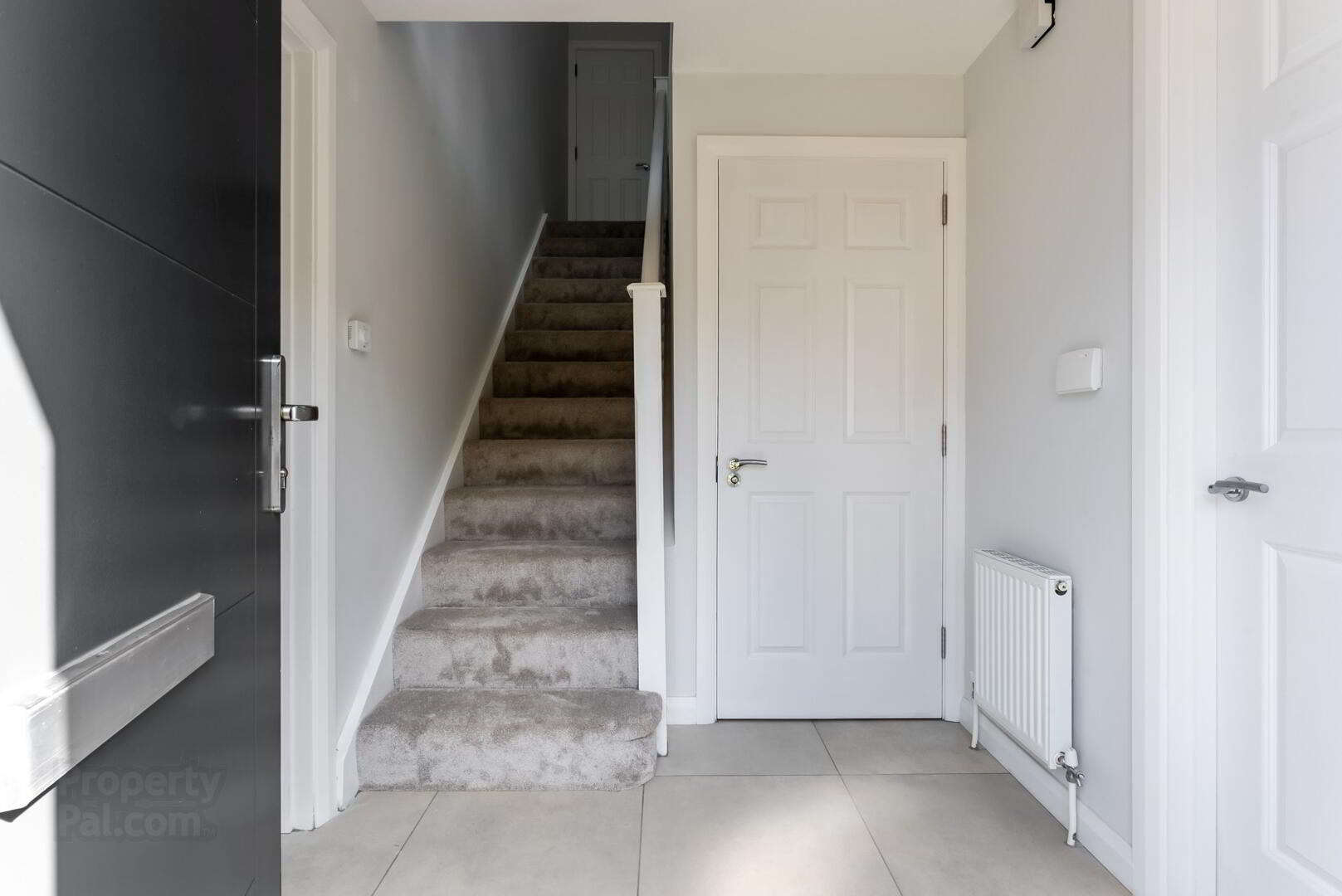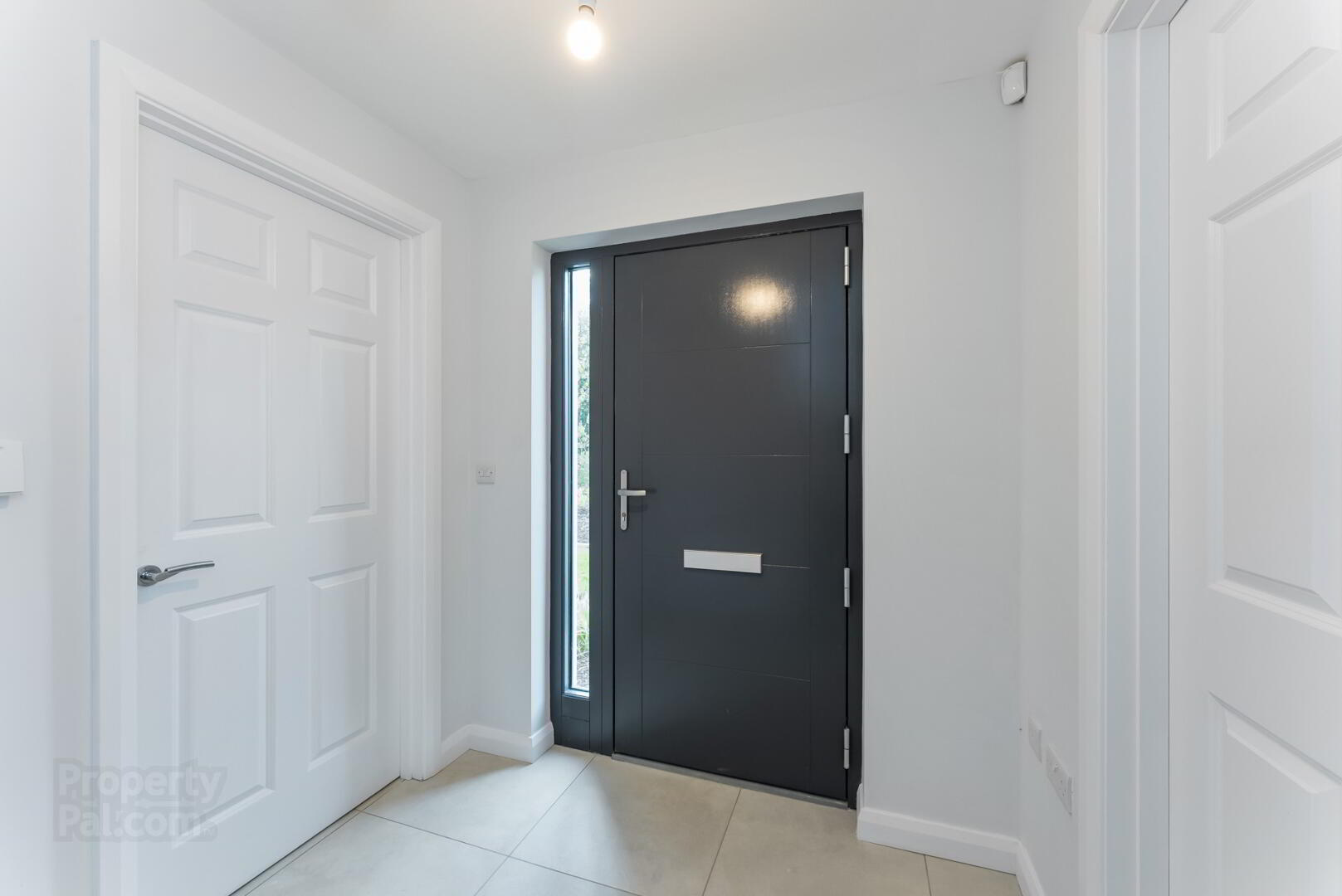


The Georgia With Garden Room, Woodford Villas, Armagh,
Woodford Villas, Armagh
4 Bed Detached House
This property forms part of the Woodford Villas, Armagh development
Sold
4 Bedrooms
3 Bathrooms
2 Receptions
Show Home Open By appointment only
Marketed by multiple agents
Key Information
Rates | Not Provided*¹ |
Tenure | Not Provided |
Style | Detached House |
Bedrooms | 4 |
Receptions | 2 |
Bathrooms | 3 |
Heating | Gas |
Status | Sold |
Size | 1,690 sq. feet |
 | This property may be suitable for Co-Ownership. Before applying, make sure that both you and the property meet their criteria. |
Woodford Villas, Armagh Development
| Unit Name | Price | Size |
|---|---|---|
| Unit 16, Site 16 Woodford Villas with Garden Room | Sold | 1,690 sq. feet |
Unit 16, Site 16 Woodford Villas with Garden Room
Price: Sold
Size: 1,690 sq. feet

Show Home Open Viewing
By appointment only
Viewing by Private Appointment Only.
Specification
S P E C I F I C A T I O N
As you would expect from such an outstanding
scheme, the comprehensive, modern turnkey
specification of Woodford Villas offers the
very best in terms of quality products and
stylish finishes.
Kitchens & Utility Rooms
High quality units with choice of door
and handle
Choice of quartz worktop with under mounted
sink to kitchen
Choice of laminate worktop to utilityIntegrated appliances to include gas hob,
electric oven, extractor hood, fridge/freezer
and dishwasher
Plumbing for a washing machineConcealed under lighting to kitchen unitsRecessed LED down lighting to kitchen ceiling
Bathrooms, Ensuites & WC’s
Contemporary white sanitary ware
with chrome fittings
Recessed LED down lighters to ceiling
in bathroom and ensuite
Chrome towel radiators to main
bathroom & ensuite
Dual drencher shower to bathroom or ensuiteVanity unit in choice of colour to bathroom
or ensuite
Floor Coverings & Tiling
Co-ordinated ceramic wall tiling between
kitchen units
Tiled flooring to kitchen/dining/utility & hallTiled flooring to optional sunroom
(where applicable)
Partial wall tiling to bathroom,
ensuites and WCs
Separate fully tiled shower enclosuresCarpets with under felt to lounge, bedrooms,
stairs and landings
Internal Features
Internal décor, walls painted from a palette
of selected colours (1 colour throughout)
Choice of stove with granite or slate hearthMains supply smoke detectorsMains supply Carbon monoxide detectorsWhite painted moulded skirting and architravesWhite painted internal doors with
quality ironmongery
Comprehensive range of electrical sockets,
switches, TV and telephone points
TV points in Lounge, Kitchen/Dining,
Master Bedroom and Optional Garden Room
(if applicable)
Wiring for future satellite pointGas fired central heating systemIntegral Alarm System
External Features
Front gardens to be turfedRear gardens to be seeded in planting seasonBitmac drivewayuPVC double glazed windows
with lockable system
Composite front door with secure
multi-locking system
External water tapExternal power socketBoundary fencing to side and rearFeature external lighting to front door10 year structural warranty



