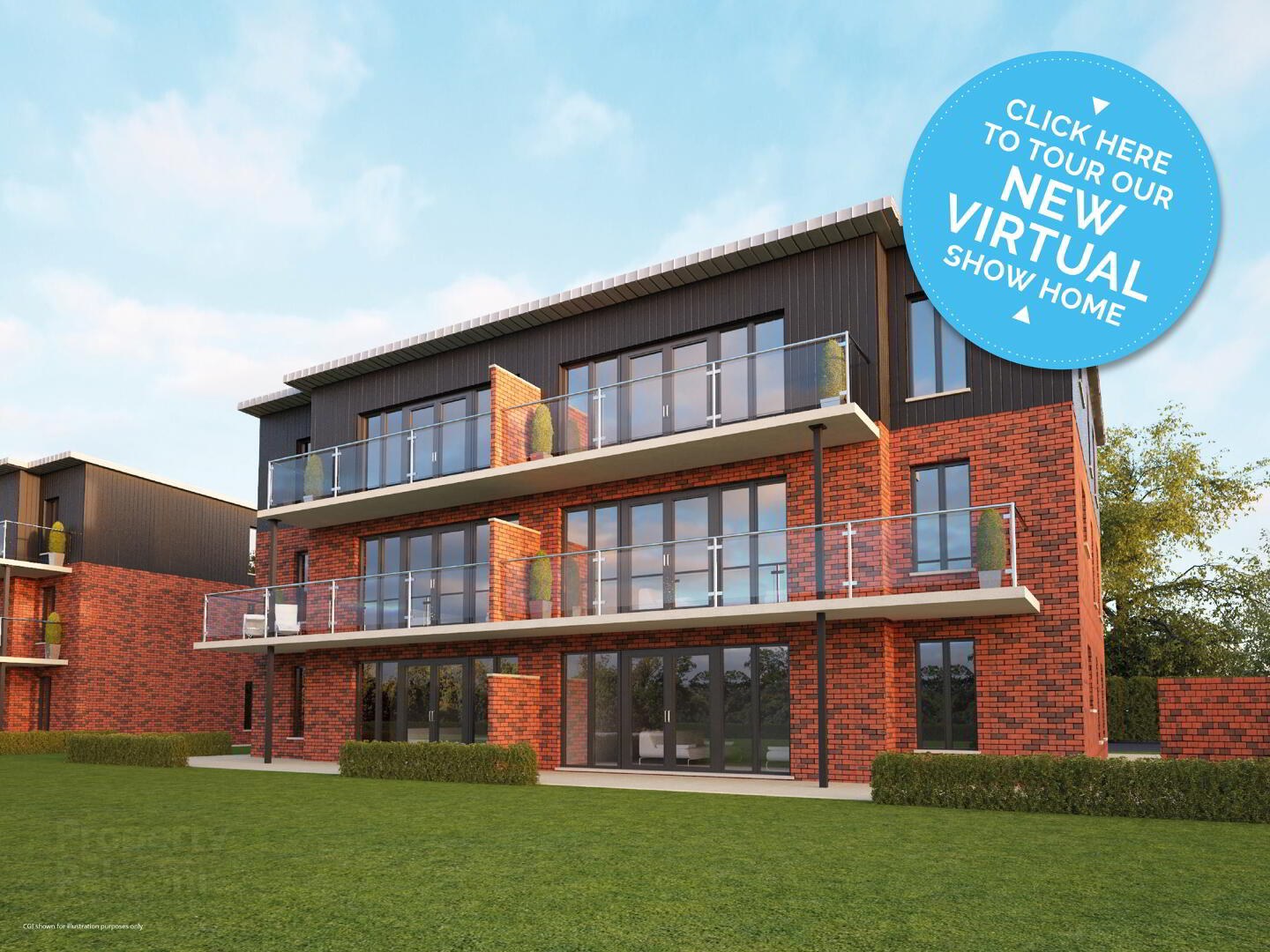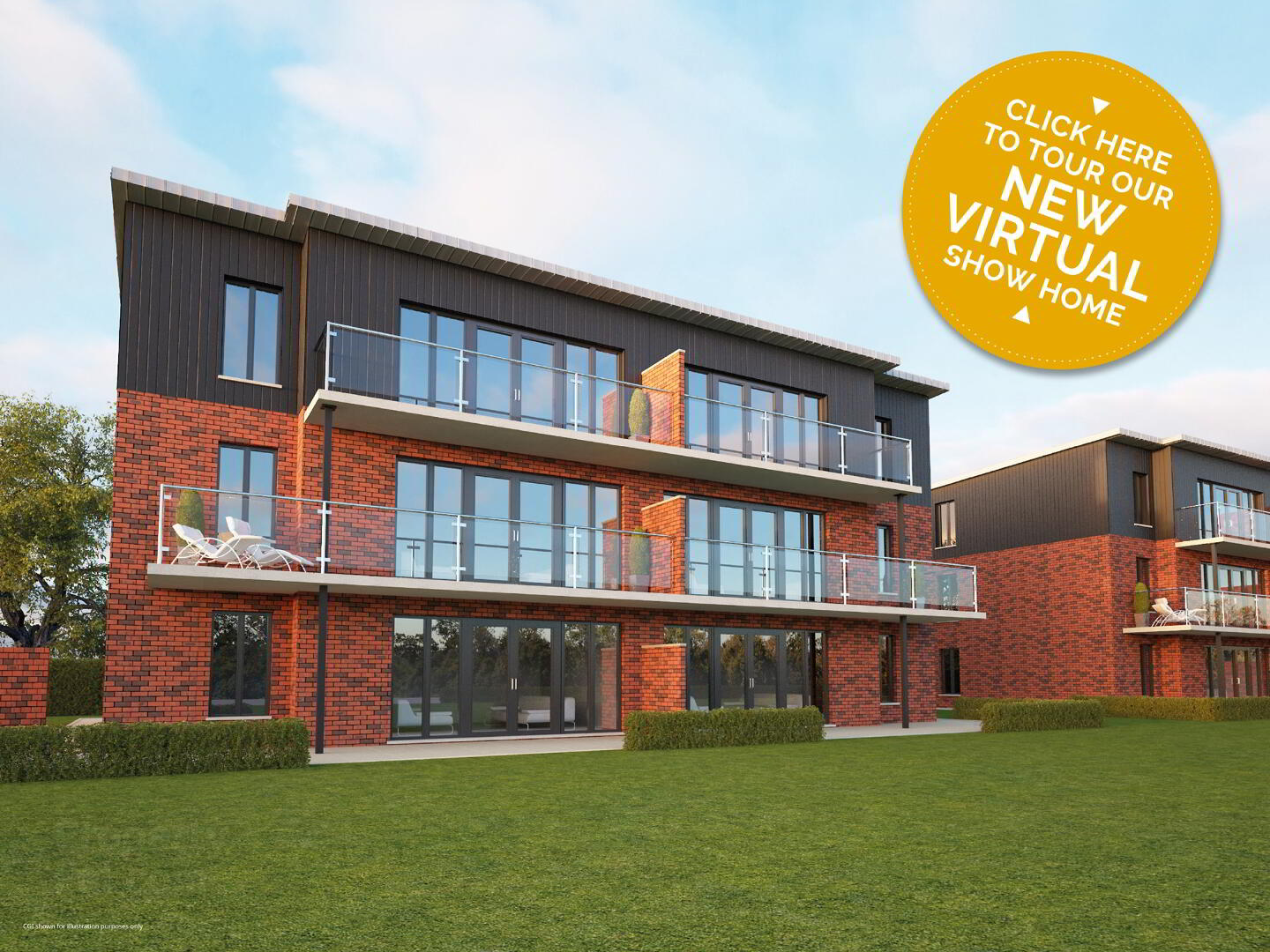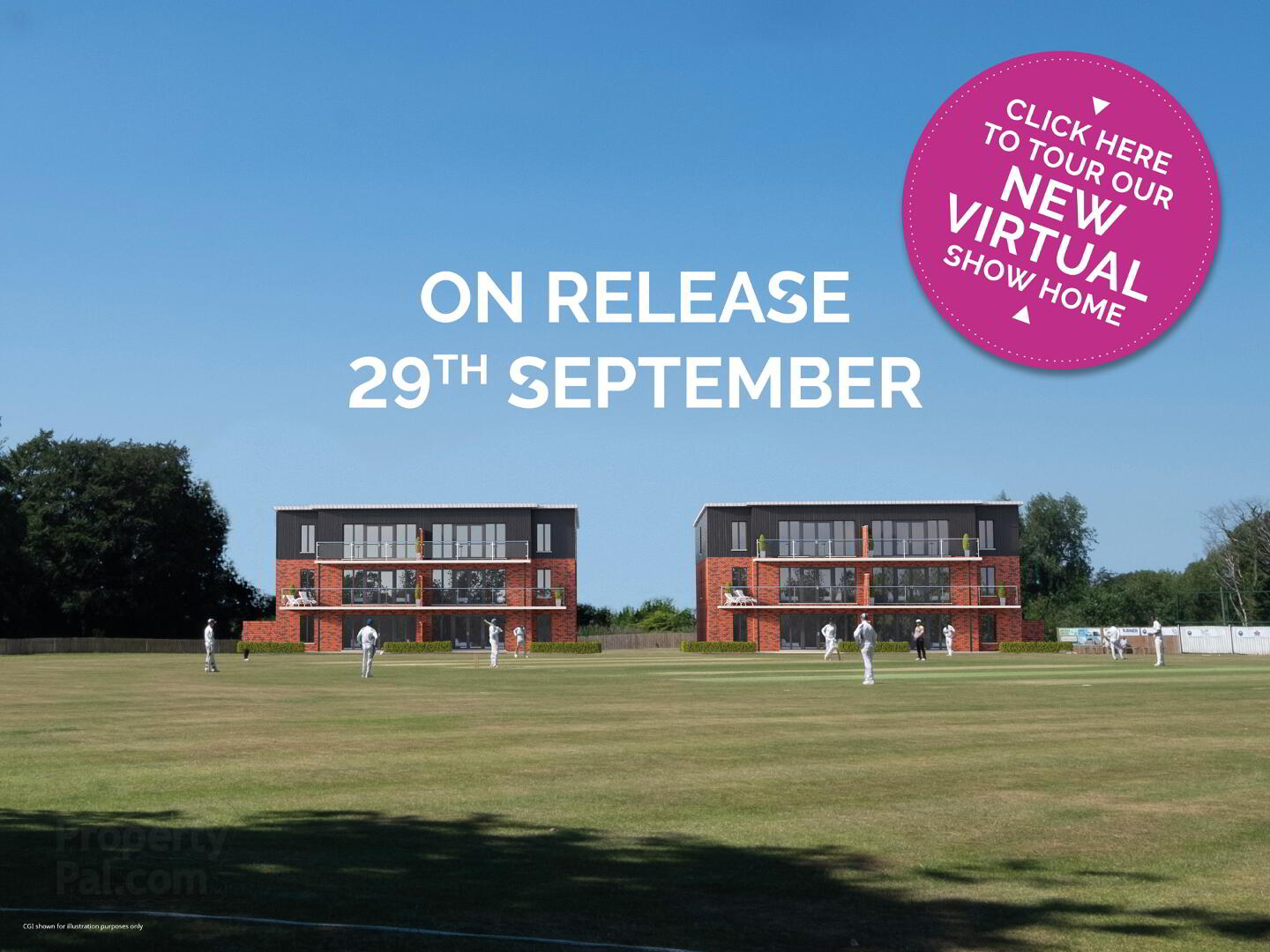


The Apartments, Kirby's Meadow At Moylinney Mill - Apartments,
Kirby's Meadow, Muckamore
Kirby's Meadow
This property forms part of the Kirby's Meadow at Moylinney Mill - Apartments development
Prices from £190,000
2 Bedrooms
2 Bathrooms
1 Reception
Key Information
Price | Prices from £190,000 |
Stamp Duty | |
Tenure | Not Provided |
Typical Mortgage | No results, try changing your mortgage criteria below |
Style | Apartments |
Bedrooms | 2 |
Receptions | 1 |
Bathrooms | 2 |
Heating | Gas |
Status | For sale |
 | This property may be suitable for Co-Ownership. Before applying, make sure that both you and the property meet their criteria. |
Kirby's Meadow at Moylinney Mill - Apartments Development
| Unit Name | Price | Size |
|---|---|---|
| Site 20, Block A Kirby's Meadow | POA | 871 sq. feet |
| Site 19, Block A Kirby's Meadow (with private garden) | £190,000 | 871 sq. feet |
| Site 18, Block A Kirby's Meadow (with private garden) | Sale agreed | 871 sq. feet |
| Site 22, Block A Kirby's Meadow | Sale agreed | 879 sq. feet |
| Site 23, Block A Kirby's Meadow | Sale agreed | 879 sq. feet |
| Site 21, Block A Kirby's Meadow | Sale agreed | 871 sq. feet |
Site 20, Block A Kirby's Meadow
Price: POA
Size: 871 sq. feet
Site 19, Block A Kirby's Meadow (with private garden)
Price: £190,000
Size: 871 sq. feet
Site 18, Block A Kirby's Meadow (with private garden)
Price: Sale agreed
Size: 871 sq. feet
Site 22, Block A Kirby's Meadow
Price: Sale agreed
Size: 879 sq. feet
Site 23, Block A Kirby's Meadow
Price: Sale agreed
Size: 879 sq. feet
Site 21, Block A Kirby's Meadow
Price: Sale agreed
Size: 871 sq. feet

SPECIFICATION
KITCHENS & UTILITY ROOMS
- Contemporary kitchen with choice of luxurary kitchen units, door handles worktops
- Integrated appliances in kitchen to include electric hob, electric oven, extractor hood, fridge freezer and washer/dryer
- Plumbed for dish washer
- Recessed energy efficient LED spotlights to ceiling
- choice of ceramic floor tiling to kitchen
- Fully tiled splashback for kitchen with choice of tiles
BATHROOMS & ENSUITES
- Contemporary white sanitary ware with chrome fittings
- Recessed energy efficient LED spotlights to ceilings in bathroom and ensuite
- Choice of ceramic floor tiling
- Multi board (choice of colours) finish around shower enclosures
- Thermostaticlly controlled showers
- Tiled splash back around bath and sinks with choice of tiles
INTERNAL FEATURES
- Lift to all floors
- Interior painted finish to all walls (elephants breath), ceilings (white) and woodwork
- Pre finished interior doors
- Bevelled skirting and architrave
- Choice of carpets to lounge, hall and bedrooms
- Wall mounted focal point gas as optional extra
- Mains supply smoke, carbon monoxide and heat detectors
- Comprehensive range of electrical sockets, switches, TV and telephone points
- One USB charging socket to kitchen and one to each bedroom
- Wired for satellite TV
- Wired for security alarm
- Gas fired central heating
- Video and audio intercom entry system
- Movement sensor lights to internal communal area
EXTERNAL FEATURES
- 10 year warranty
- Contemporary Anthracite Grey PVC windows with feature full height glazing to Living Area
- Large Terrace facing cricket green to ground floor apartments
- Large Balcony overlooking cricket green to first and second floor apartments
- PVC fascia and soffits
- Seamless aluminium guttering

Click here to view the 360 tour
