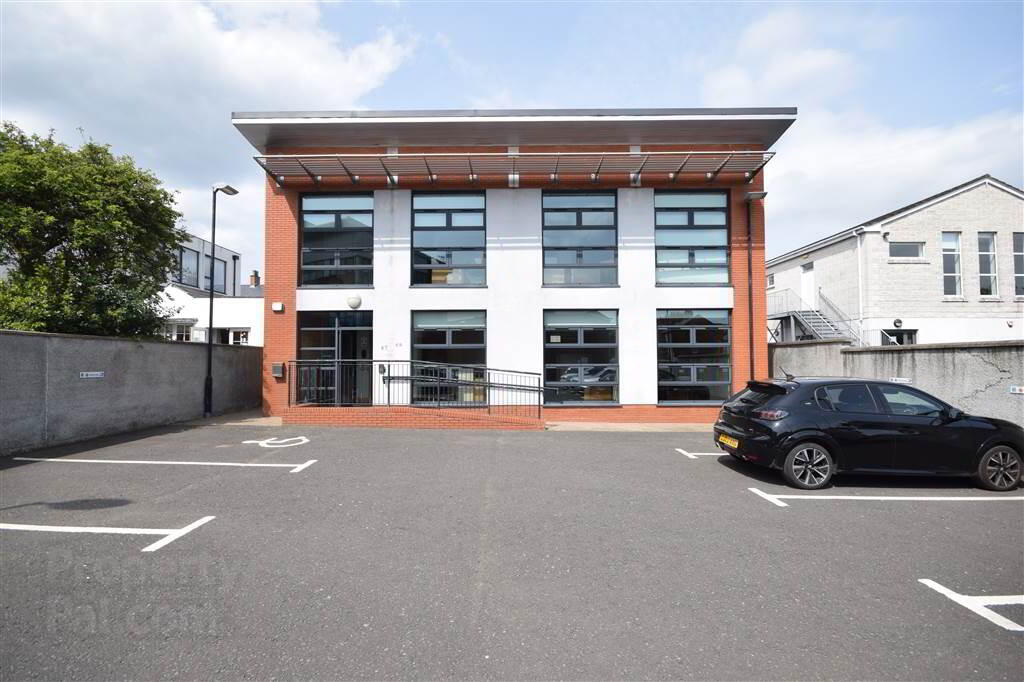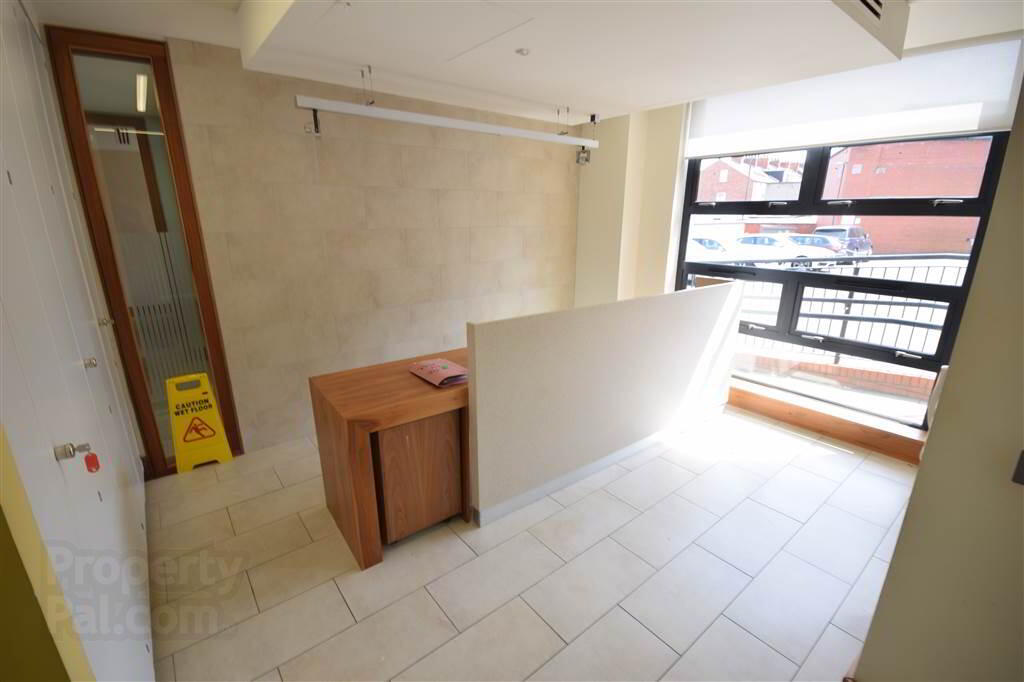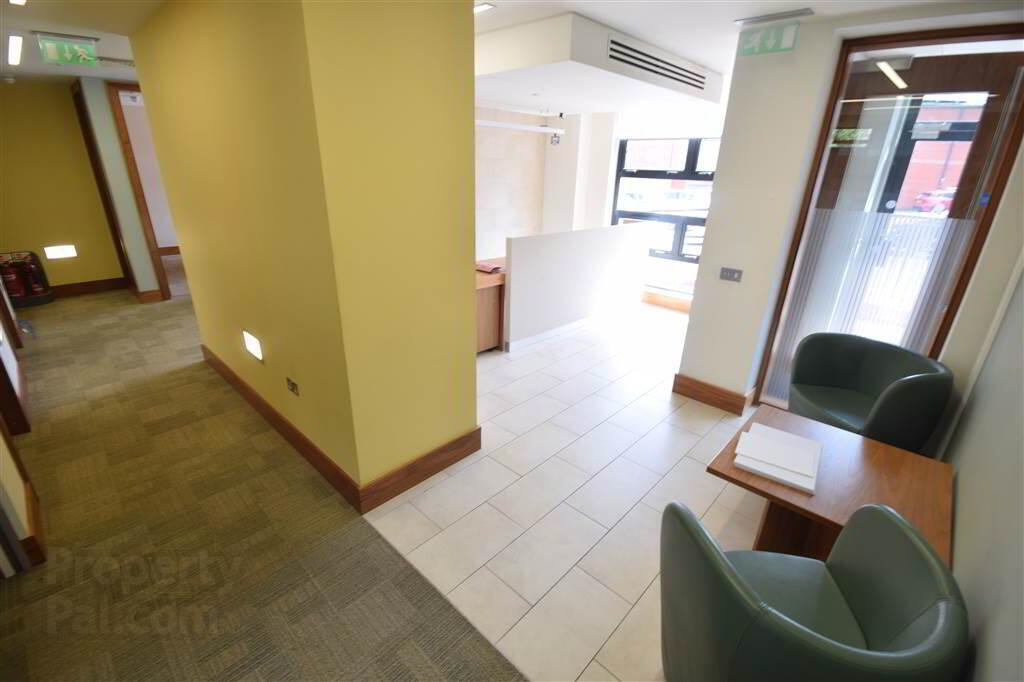



Features
- Modern Two Storey Office Block Situated in Holywood
- Finished To A High Standard Internally
- Two Ground Floor Offices, Reception Area And Board Room
- Four Further Offices Situated On First Floor
- Gas Fired Underfloor Central Heating
- Air Conditioning / Strong Room & Store Rooms
- Kitchen and Toilet Facilities On Ground And First Floor
- Total Net Internal Area 2148 Sq Ft (199.62 sqm)
- Communal Car Park With Six Dedicated Car Parking Spaces
- Please Note This Sale Would Be Subject To The Payment Of VAT.
Ground Floor
- ENTRANCE PORCH:
- Glazed entrance door and side screen, stairs to first floor area.
- RECEPTION AREA:
- 4.75m x 4.01m (15' 7" x 13' 2")
Approximately. Reception desk area, tiled flooring, built-in storage cupboards, intercom phone. - HALLWAY:
- Recessed lighting.
- BOARD ROOM:
- 5.08m x 3.3m (16' 8" x 10' 10")
Thermostatic control unit. - OFFICE 1:
- 3.28m x 2.49m (10' 9" x 8' 2")
Glazed sliding screen door and side screen, Thermostatic control unit. - KITCHEN:
- 3.58m x 2.41m (11' 9" x 7' 11")
Range of fitted high and low level cupboards, roll edged worktops, integrated fridge, tiled splashback, stainless steel sink unit with drainer and mixer taps. - STORE 1:
- 3.61m x 1.85m (11' 10" x 6' 1")
Worktop. - OFFICE 2:
- 3.63m x 2.9m (11' 11" x 9' 6")
Glazed sliding screen door and side screen, thermostatic control unit. - STORE 2:
- 2.57m x 2.26m (8' 5" x 7' 5")
Thermostatic control unit. - SHOWER ROOM:
- Low flush WC, wash hand basin, shower enclosure with electric shower unit, tiled walls and flooring, extractor.
First Floor
- LANDING & HALLWAY:
- Built-in storage units, cleaning supplies cupboard, intercom phone, recessed lighting, kitchen area with fitted high and low level units, roll edged worktops and stainless steel sink unit.
- OFFICE 3:
- 5.69m x 3.2m (18' 8" x 10' 6")
Overall. Thermostatic control unit. - OFFICE 4:
- 3.58m x 2.79m (11' 9" x 9' 2")
Skylight, glazed sliding screen door and side screen, built-in storage, thermostatic control unit. - STRONGHOLD / SERVER ROOM
- 3.51m x 2.41m (11' 6" x 7' 11")
- OFFICE 5:
- 3.45m x 3.1m (11' 4" x 10' 2")
Thermostatic control unit, built-in storage. - OFFICE 6:
- 3.48m x 2.54m (11' 5" x 8' 4")
Thermostatic control unit, built-in storage. - TOILETS:
- Male and female toilets with WC's and wash hand basins.
Outside
- Six allocated parking spaces.
Viewing:
- By appointment through agents
Ground Floor
- OFFICE:
- NIA: 982 sq ft / 91.28 sq m
First Floor
- OFFICE:
- NIA: 1,166 sq ft / 108.33 sq m
Rates:
- To Be Confirmed By LPS
Service Charge:
- To be confirmed
Directions
Church View, Holywood

Click here to view the video



