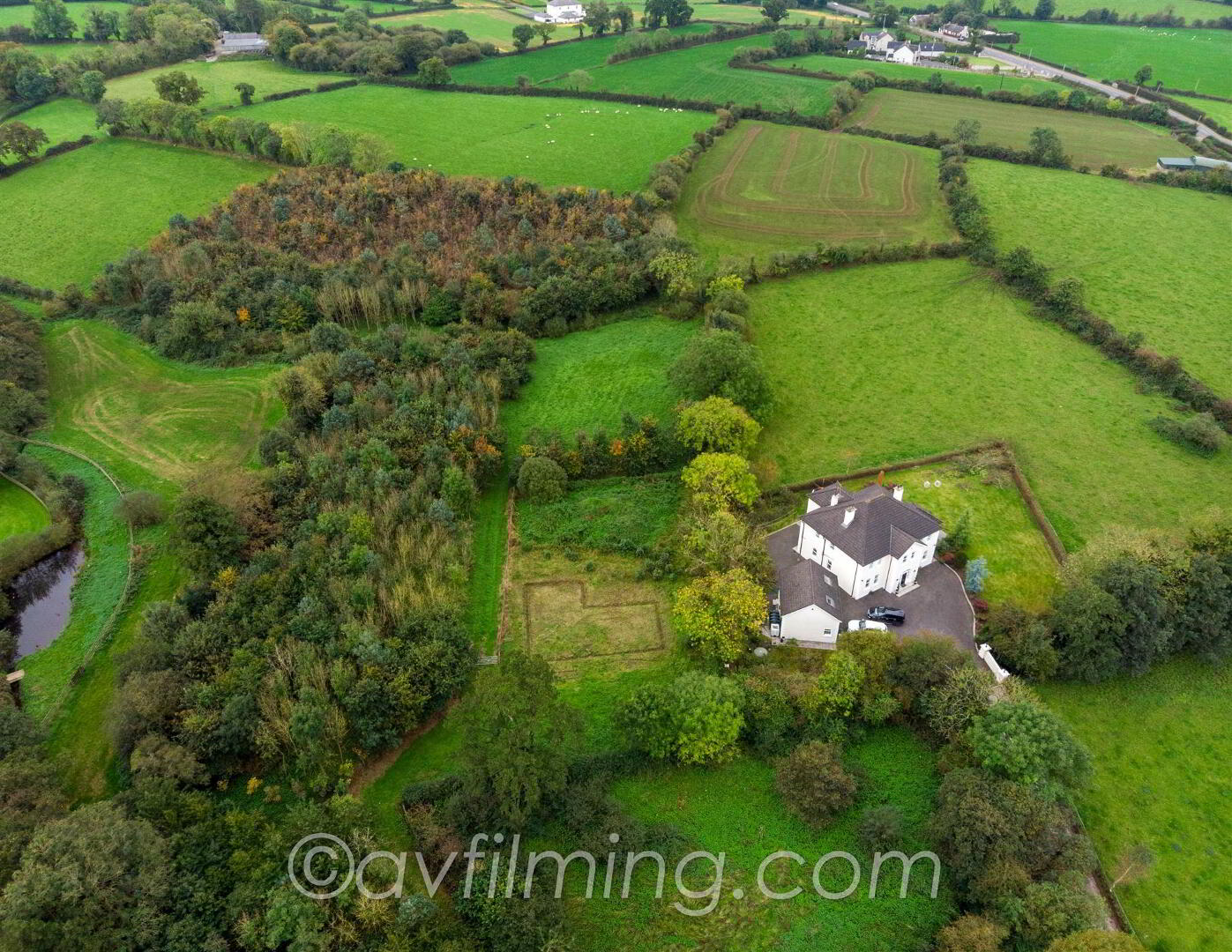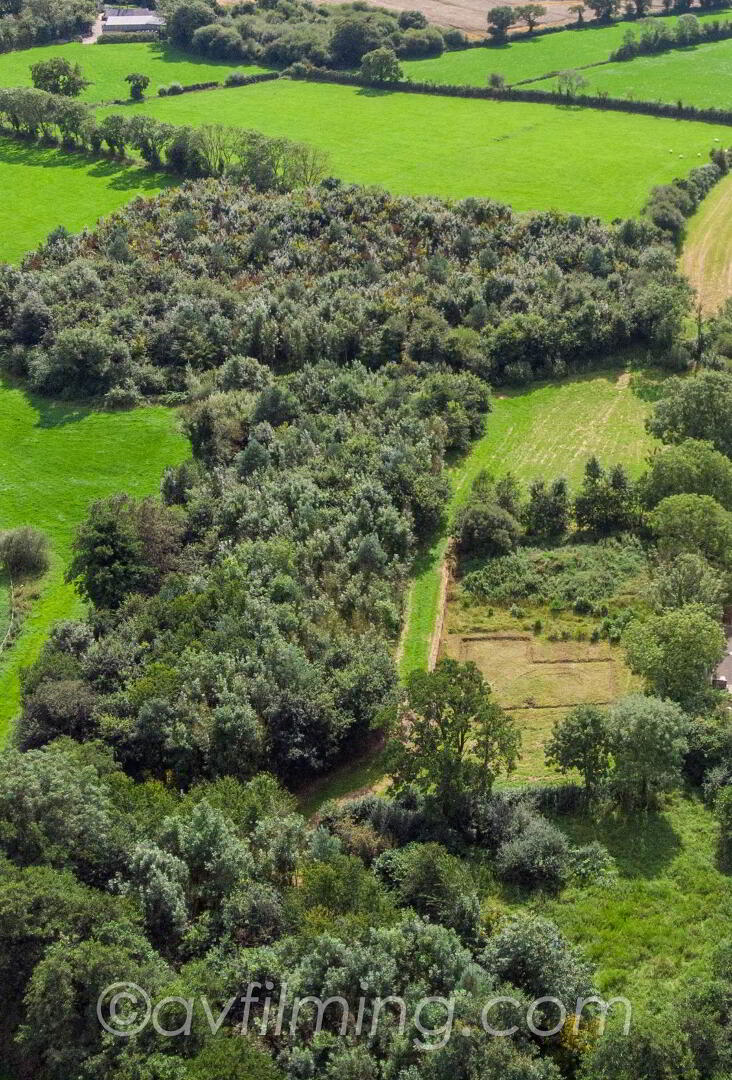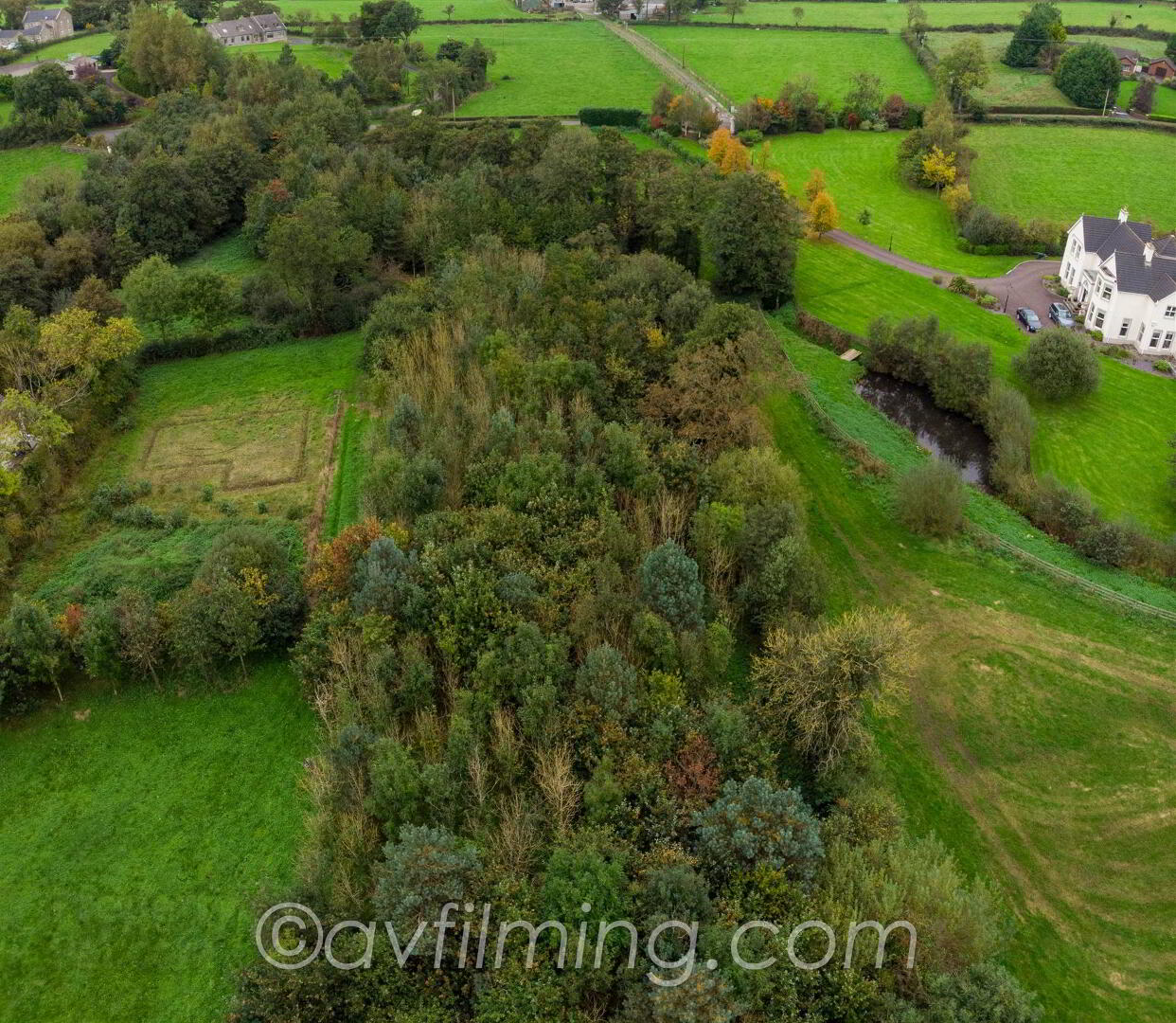


 'Hanna Lodge'
'Hanna Lodge'**CLEUD IN PLACE **
This site for a luxurious Country Residence is situated on a large site surrounded with mature trees and hedging and ample space for landscaped gardens. To be constructed this impressive dwelling boasts a wealth of well-proportioned family accommodation. The well-planned accommodation offers a grand entrance foyer, three separate reception rooms, open plan kitchen/casual dining, large utility room and WC on the ground floor; all overlooking the fabulous grounds and woodland.
The first floor offers five well-proportioned bedrooms, two en-suite with master bedroom also incorporating a dressing room, main bathroom and all with views over the grounds and surrounding countryside.
'Hanna Lodge' truly can be described as a "country residence” and is set along a sweeping driveway with woodland on each side. At the end of the driveway sited on approximately 0.5 acre is the main house and a rear courtyard.
This is a dwelling that will fire the imagination in many purchasers and has the potential to suit many living purposes, with fibre broadband available to facilitate home working to those with countryside or equestrian interests.
'Hanna Lodge' is well located just a few hundred metres off the main A26/ Airport Road, and being one of the main arterial routes in the country offers easy commuting to Belfast International Airport which is only a 15 minute drive away, and to the M1 East/ West motorway junction at Moira which allows easy travelling to most parts of the country. This central location makes it ideal for those who commute to work.
This is a home that will surely appeal to an array of purchasers. Early viewing is strongly advised!
Planning can be found at S/2009/0829/F.
THE PROPERTY PLAN COMPRISES:
Ground Floor
ENTRANCE HALL:
LOUNGE: 4.75m x 6.2m Large bay window overlooking woodland
DINING Room: 4.75m x 3.6m
FAMILY ROOM: 4.75m x 4.4m Double patio doors to courtyard
ENTRANCE FOYER: 7.55 x 4.35m
KITCHEN: 7.05m x 6.65m Double patio doors to courtyard
UTILITY ROOM: 3.25m x 1.85m
CLOAK ROOM: 2.1m x 1.85m
First Floor
MASTER BEDROOM: 4.75m x 4.3m Double patio doors to balcony
EN SUITE: 4.75m x 1.85m
DRESSING ROOM: 4.75m x 1.85m
BEDROOM (2): 5.4m x 4.0m
EN SUITE: 3.1m x 1.2m
BEDROOM (3): 4.75m x 3.95m
BEDROOM (4): 5.4m x 4.0m
BEDROOM (5): 3.6m x 3.0m
BATHROOM: 3.35m x 3.1m
HOTPRESS: 1.5m x 1.5m
VAULTED STAIRCASE
Directions
From the Moira Road turn on to Corrstown Road - site is a short distance on right hand side - board erected.

Click here to view the video


