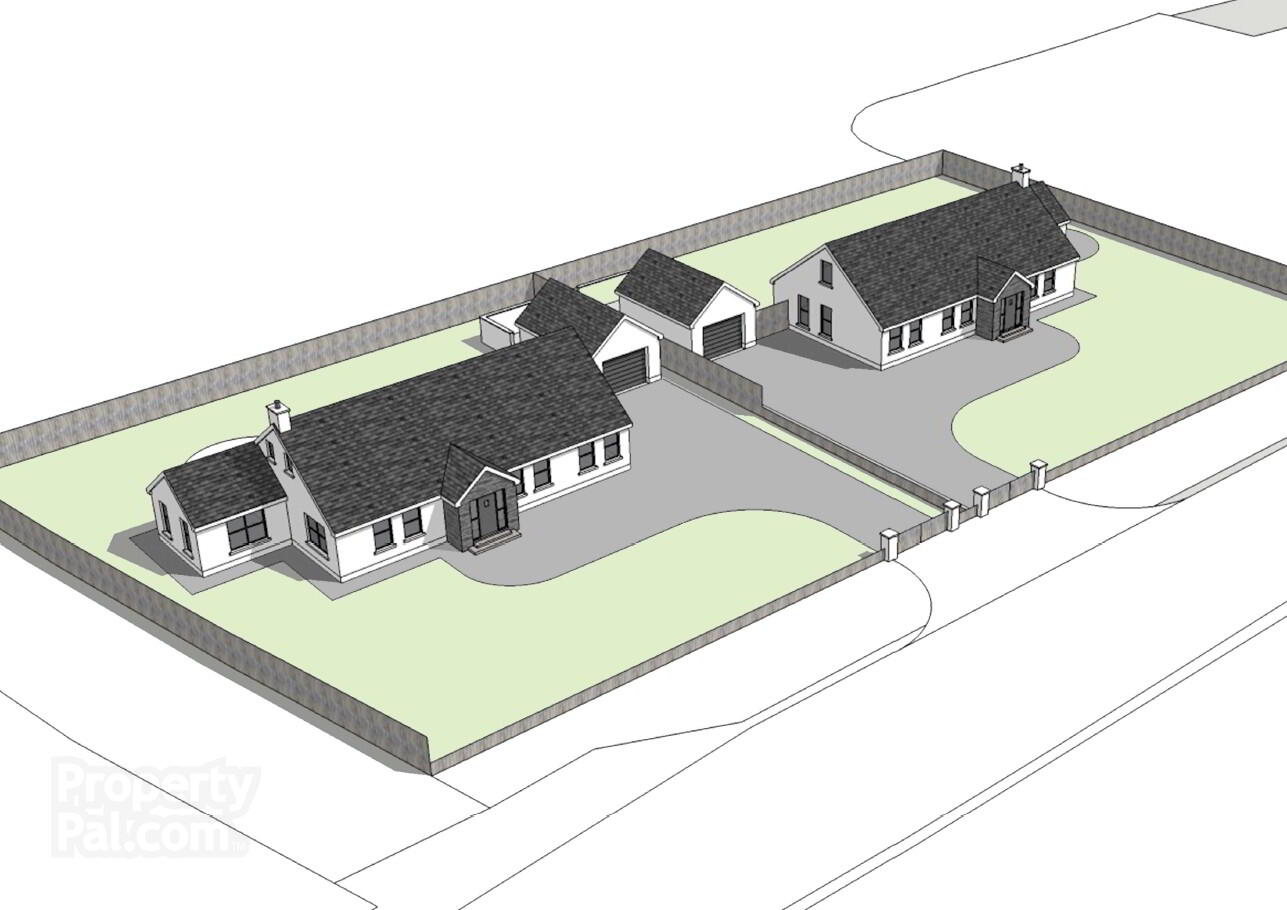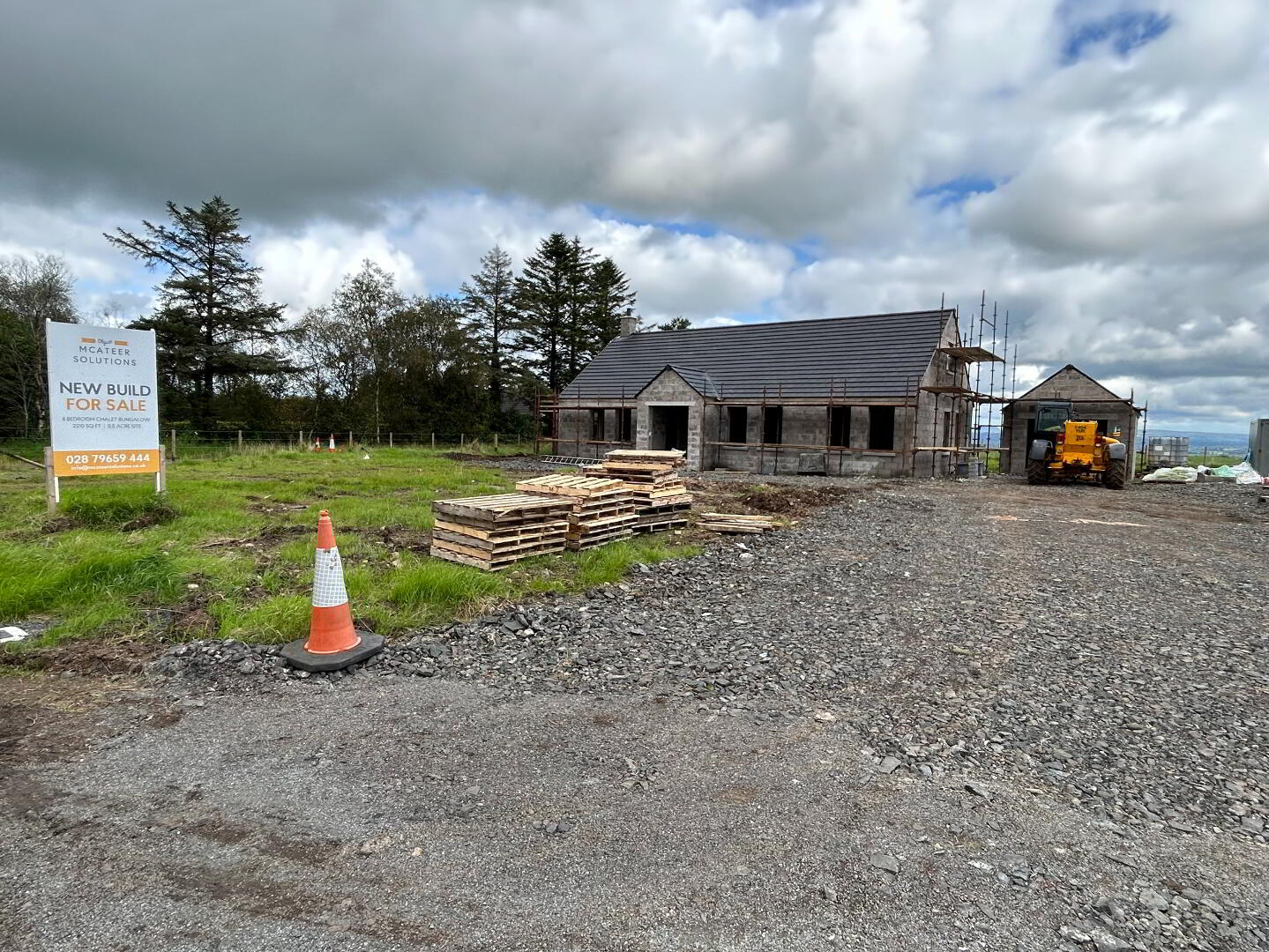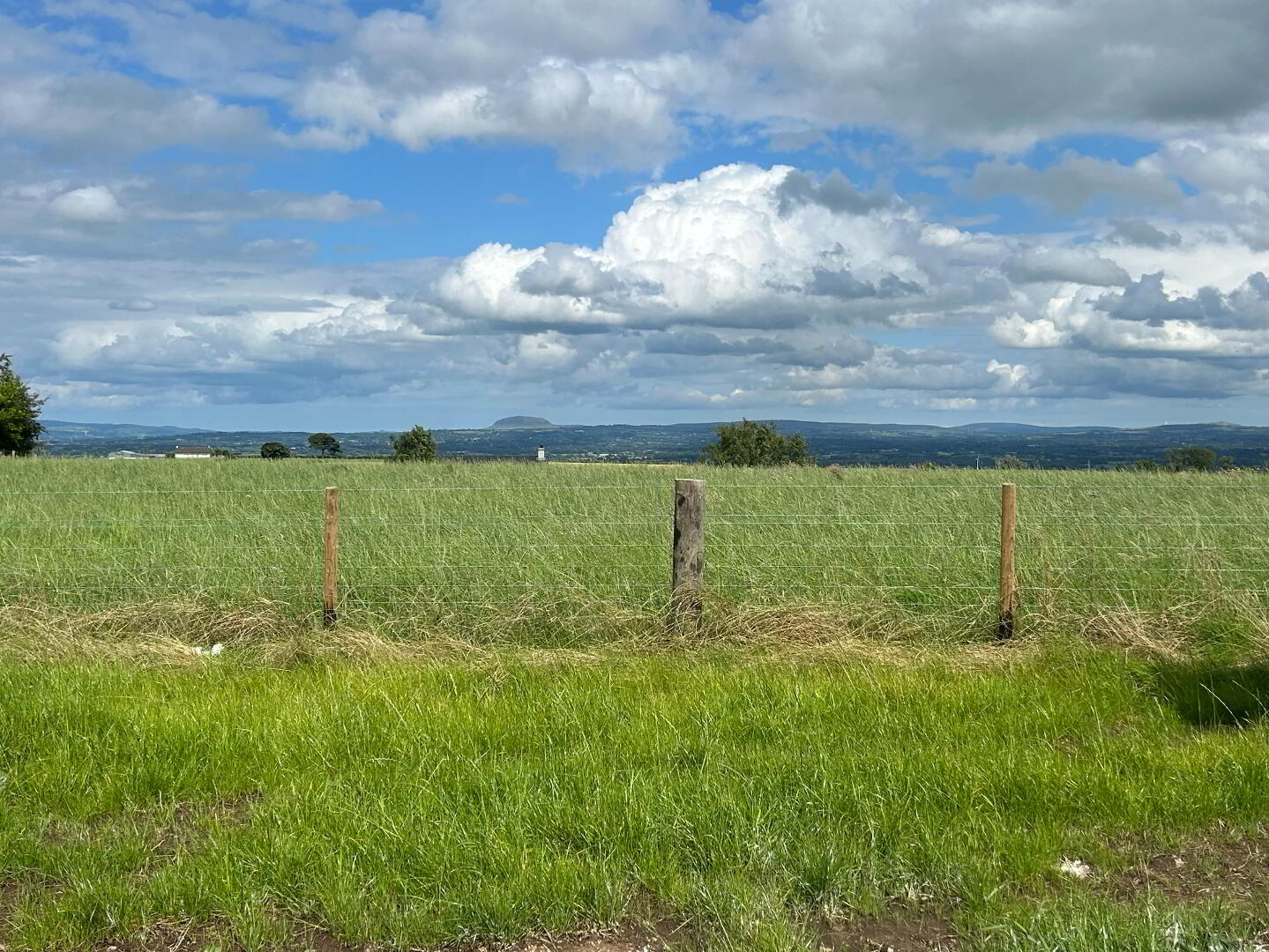


New Build, 187b Portglenone Road,
Randalstown, BT41 3EU
4 Bed Chalet Bungalow with Detached Garage
Sale agreed
4 Bedrooms
3 Bathrooms
2 Receptions
Key Information
Price | Last listed at Asking price £375,000 |
Rates | Not Provided*¹ |
Tenure | Not Provided |
Style | Chalet Bungalow |
Bedrooms | 4 |
Receptions | 2 |
Bathrooms | 3 |
Heating | Oil |
Status | Sale agreed |
Size | 2,400 sq. feet |

Features
- Exclusive builders finish Chalet Bungalow new build home
- Construction Underway
- Sought after location
- Stunning views of Slemish mountain
- Approx 2,400 Sq Ft
- 10-year architect warranty
- Exterior block built, stone cladding front porch and plastered render finish painted
- Beading pumped insulation
- Black roof tiles
- Composite doors and uPVC double glazed warm edge windows
- uPVC fascia and guttering
- Rear block wall to provide enclosed services area
- Rear paved patio
- Driveway complete with pillars, power for electric and stone finish
- Estate railing to front of property
- Gardens top soiled and boundary fencing included
- Internal Oil-fired heating (underfloor ground floor) and living room stove included
- High spec wiring to include telephone, USB points and security system
- Joinery works to include solid oak internal doors, staircase, 5inch MDF skirtings and 3inch architrave
- Internal painting neutral colour
- PC Sums; Available on request
- EPC on completion
McAteer Solutions Estate Agents are delighted to offer for sale this beautiful new build property situated in the open countryside on the Portglenone Road Randalstown. This beautifully designed 4-bedroom home and single garage is set on an elevated site with spectacular views over Slemish mountain.
This 2,400 Sq Ft Chalet bungalow will have a high-quality builder's finish specification. An extended porch entrance will provide access to the hallway, living room, open plan kitchen / dining and snug room. In addition, there will be two bedrooms (one en-suite), ground floor bathroom, utility, coats and linen cupboard. A spacious first floor with upgraded attic trusses consists of two double bedrooms, bathroom, hot-press and additional linen cupboard.
A single detached garage measuring an additional 258 Sq Ft, exterior finishes to include boundary fencing, kerbing, stone driveway, top soiled garden, mixture of double / triple glazed PVC windows and tiled roof.
This stunning new build currently under construction is a central location to nearby Ballymena, Portglenone, Toomebridge and Randalstown, only 12 miles from Belfast international airport and 26 miles from Belfast City Centre with great road connections.
The property consists of the following layout:
Entrance Porch – Measurements 1.3m x 2.3m
Hallway - Measurements 4.2m x 2.3m
Living Room – Measurements 4.2m x 5.4m
Snug – Measurements 3.8m x 4m
Open Plan Kitchen / Dining – Measurements 7.8m x 4m
Utility – Measurements 2.9m x 3.075m
Ground floor Bathroom – Measurements 2.9m x 2.625m
Bedroom 1 - Measurements 4.6m x 2.9m
Ensuite - Measurements 3.6m x 1.5m
Bedroom 2 - Measurements 3.7m x 3.2m
Coats – Measurements .90m x 1.5m
Linen – Measurements .90m x 1.5m
Single Garage - Measurements 6m x 4m (258 Sq Ft)
First Floor Consists Of:
Bedroom 3 – Measurements 3.85m x 5.4m
Bedroom 4 - Measurements 3.85m x 4.2m
Bathroom - Measurements 3.1m x 1.775m
Linen Store – .Measurements .95m x 1.5m
Hot-press - Measurements .95m x 1.5m
If you would like to discuss further details, please contact our Toomebridge office on 028 79659 444.
www.mcateersolutions.co.uk
Branches: Belfast, Toomebridge, Dungiven



