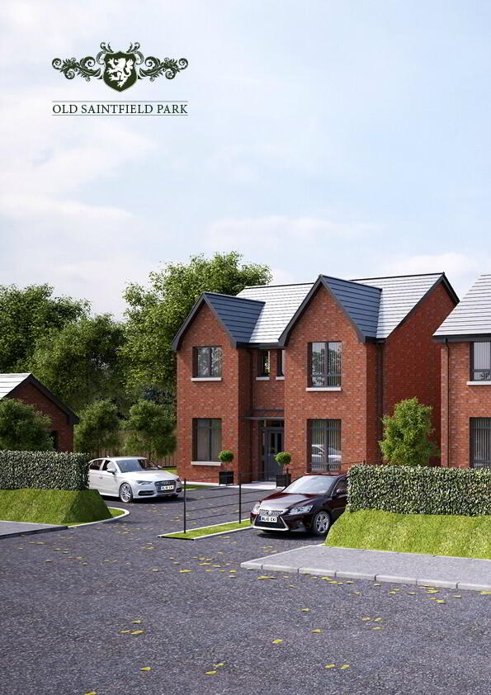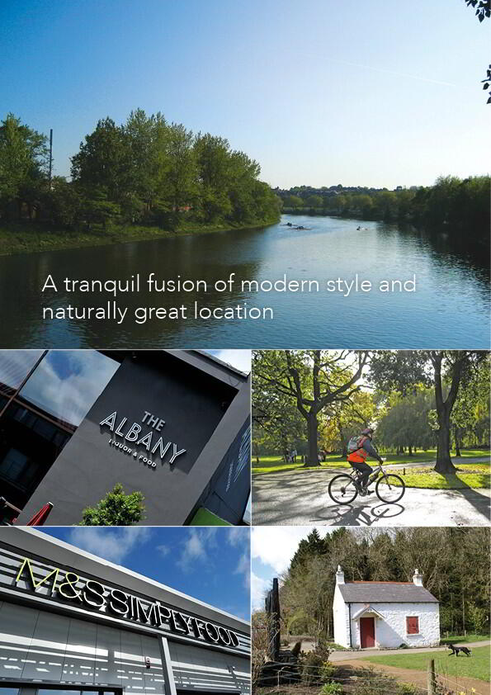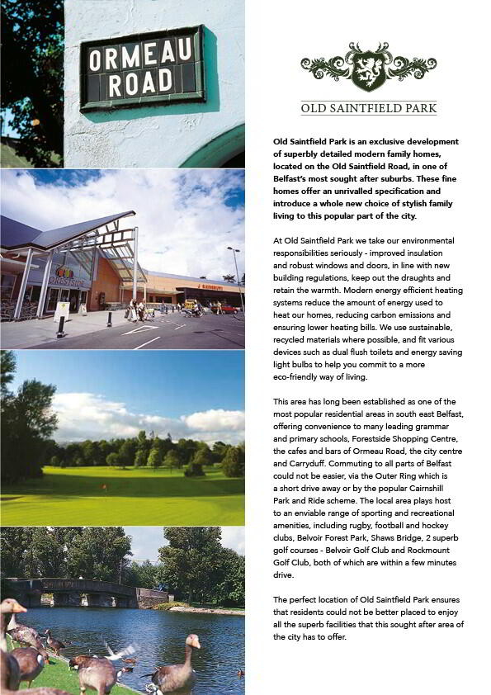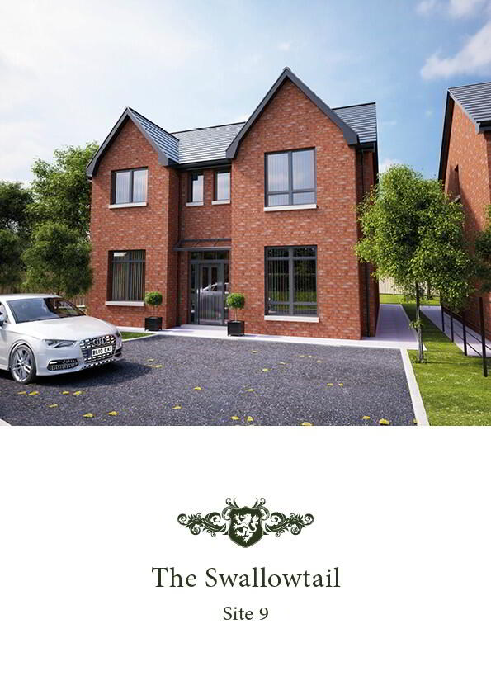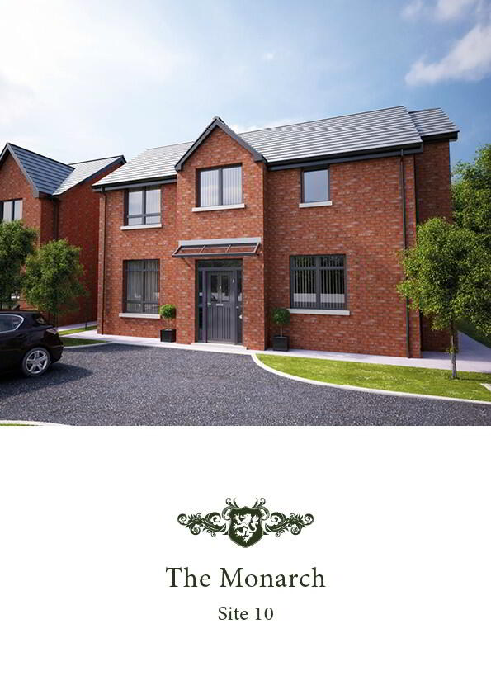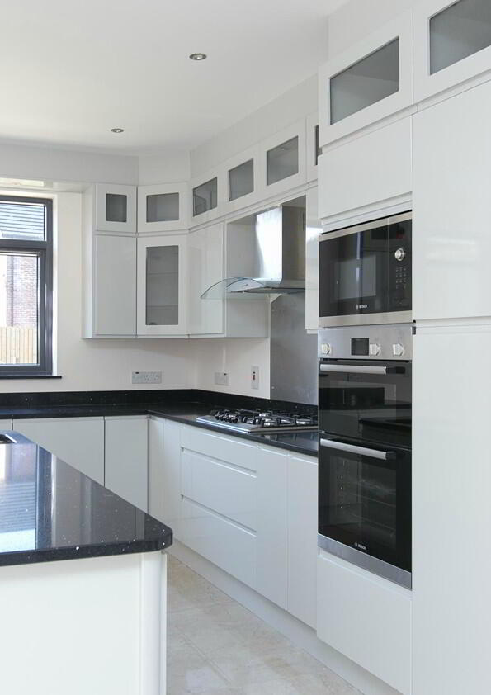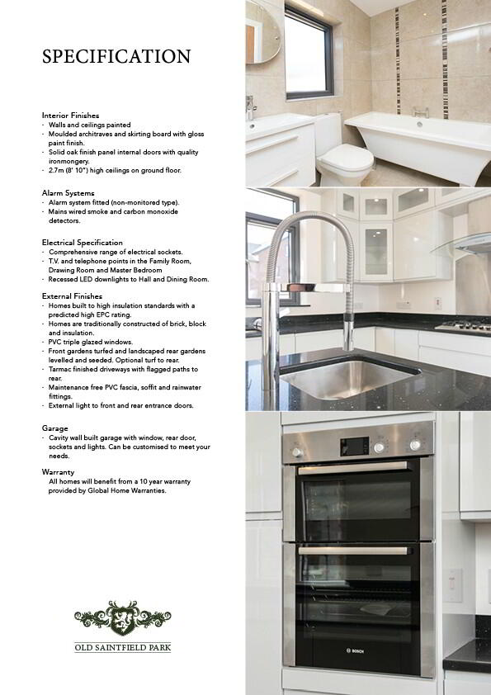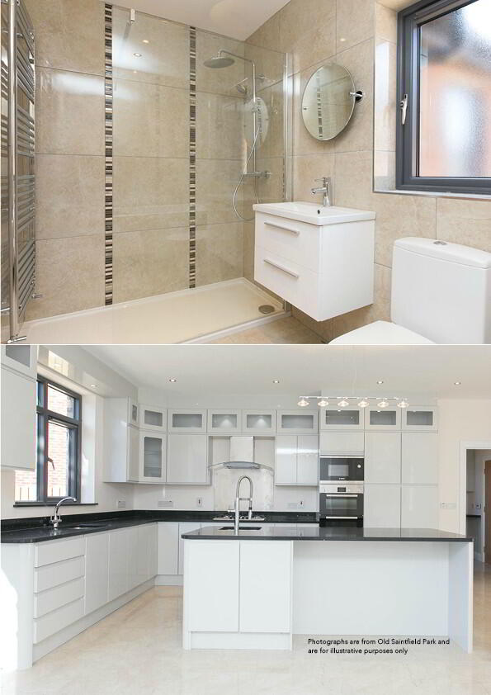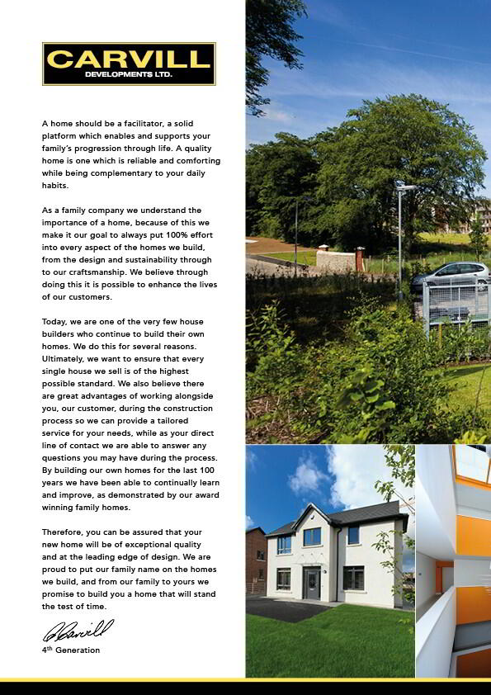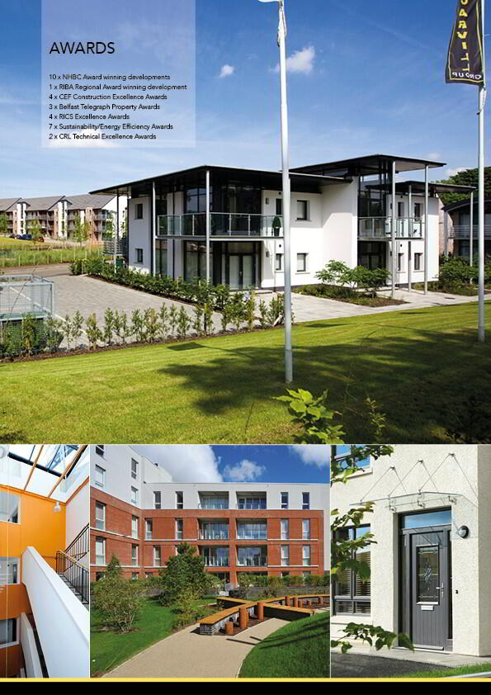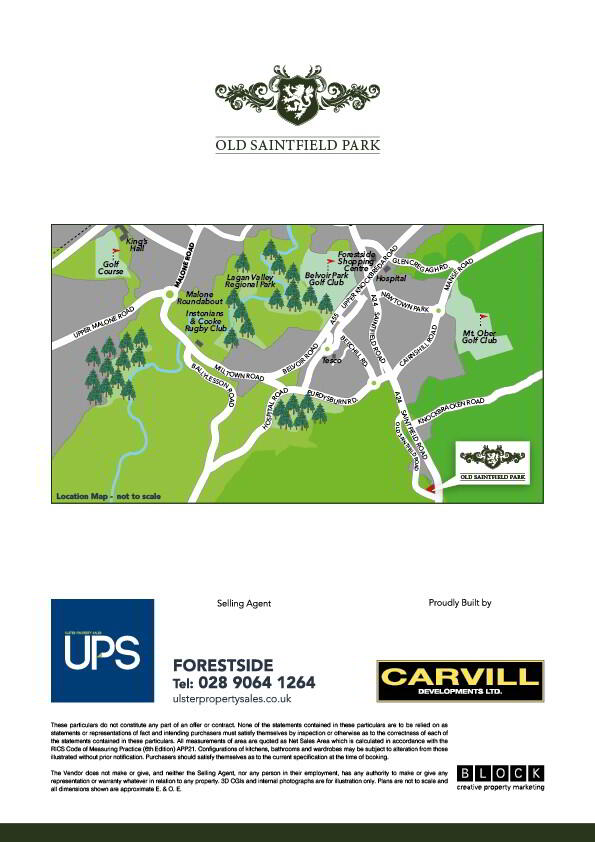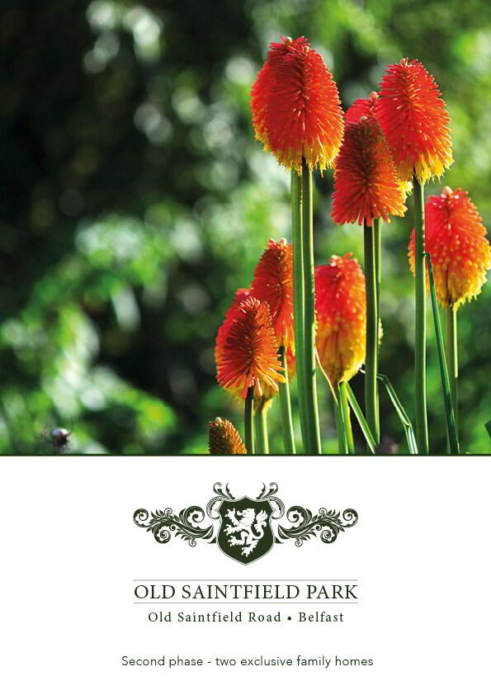
Old Saintfield Park is an exclusive development of superbly detailed modern family homes, located on the Old Saintfield Road, in one of Belfast’s most sought after suburbs. These fine homes offer an unrivalled specification and introduce a whole new choice of stylish family living to this popular part of the city.
At Old Saintfield Park we take our environmental responsibilities seriously - improved insulation and robust windows and doors, in line with new building regulations, keep out the draughts and retain the warmth. Modern energy efficient heating systems reduce the amount of energy used to heat our homes, reducing carbon emissions and ensuring lower heating bills. We use sustainable, recycled materials where possible, and fit various devices such as dual flush toilets and energy saving light bulbs to help you commit to a more eco-friendly way of living.
This area has long been established as one of the most popular residential areas in south east Belfast, offering convenience to many leading grammar and primary schools, Forestside Shopping Centre, the cafes and bars of Ormeau Road, the city centre and Carryduff. Commuting to all parts of Belfast could not be easier, via the Outer Ring which is a short drive away or by the popular Cairnshill Park and Ride scheme. The local area plays host to an enviable range of sporting and recreational amenities, including rugby, football and hockey clubs, Belvoir Forest Park, Shaws Bridge, 2 superb golf courses - Belvoir Golf Club and Rockmount Golf Club, both of which are within a few minutes drive.
The perfect location of Old Saintfield Park ensures that residents could not be better placed to enjoy all the superb facilities that this sought after area of the city has to offer.
Specification
At Carvill Developments we provide an exacting specification as standard. We appreciate that buying a new home is a substantial investment and that the needs of every family are different. We welcome the opportunity to discuss individual requirements and assist you, our customer, in adapting your new home to suit your needs. In addition to the comprehensive specification provided as standard we provide an extensive list of optional extras.
Kitchen and Utility Rooms
· Comprehensive kitchen and utility layout with impressive quality units.
· Choice of doors and worktops.
· Granite worktop as standard to kitchen.
· Integrated appliances to include gas hob, electric oven, extractor hood, fridge/freezer and dishwasher.
· Wall tiling 450mm high above kitchen worktop in choice of colours.
· Under unit lighting to wall units.
· Recessed LED downlights to kitchen ceilings.
· Utility room plumbed for washing machine.
· Service positions cannot be changed.
Bathrooms, Ensuites & WCs
· Modern white sanitary ware with contemporary fittings. Customer choice available.
· Thermostatic showers to bathroom and Ensuite.
· Chrome heated towel rail to main bathroom.
· All shower cubicles fitted with full height tiling and chrome finish shower door.
· Full height wall tiling around bath.
· Mosaic splash back tiling to wash hand basins.
· Recessed LED light fittings to ceilings.
· Service positions cannot be changed.
Tiling
· Ceramic tiled floors to entrance hall, kitchen, dining room, WC, bathroom & Ensuite.
· Customer choice available.
Flooring
· Carpets to lounge, family r oom, bedrooms, stairs & landing.
· Customer choice available.
Heating
· Gas fired central heating with high efficiency boiler.
Interior Finishes
· Walls and ceilings painted
· Moulded architraves and skirting board with gloss paint finish.
· Solid oak finish panel internal doors with quality ironmongery.
· 2.7m (8’ 10”) high ceilings on ground floor.
Alarm Systems
· Alarm system fitted (non-monitored type).
· Mains wired smoke and carbon monoxide detectors.
Electrical Specification
· Comprehensive range of electrical sockets.
· T.V. and telephone points in the Family Room,
Drawing Room and Master Bedroom
· Recessed LED downlights to Hall and Dining Room.
External Finishes
· Homes built to high insulation standards with a
predicted high EPC rat ing.
· Homes are traditionally constructed of brick, block and insulation.
· PVC triple glazed windows.
· Front gardens turfed and landscaped rear gardens levelled and seeded. Optional turf to rear.
· Tarmac finished driveways with flagged paths to rear.
· Maintenance free PVC fascia, sof fit and rainwater fittings.
· External light to front and rear entrance doors.
Garage
· Cavity wall built garage with window, rear door, sockets and lights. Can be customised to meet your needs.
Warranty
All homes will benefit from a 10 year warranty provided by Global Home Warranties

Click here to view the 3D tour
