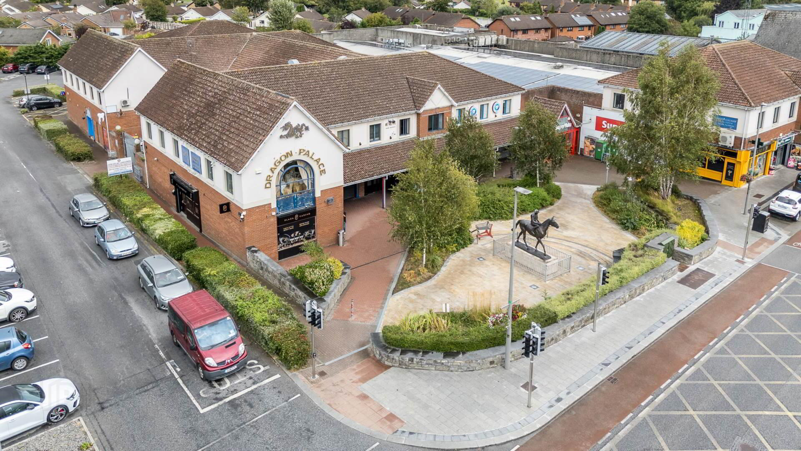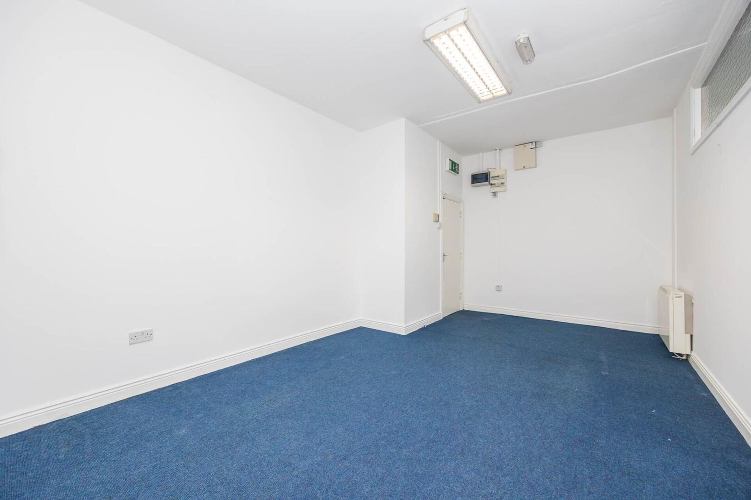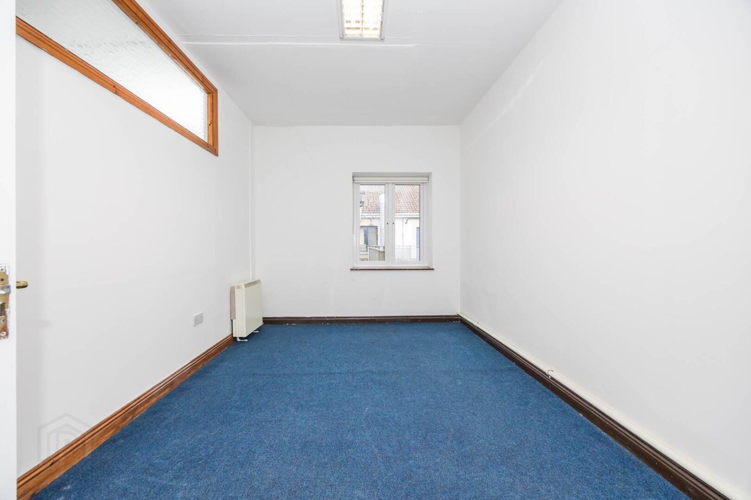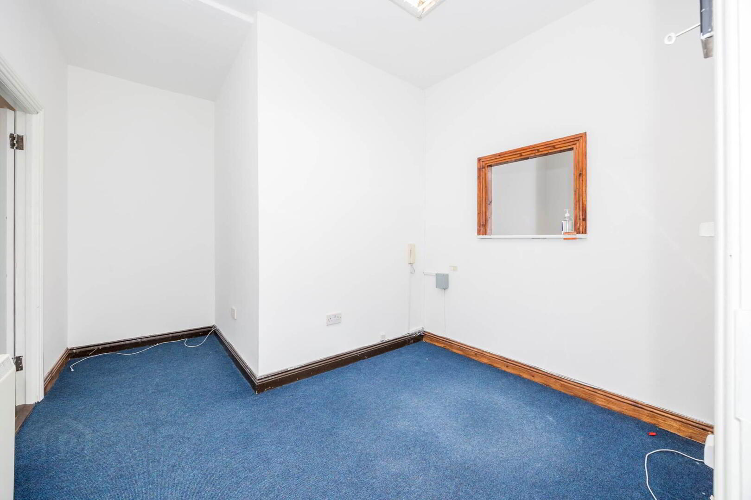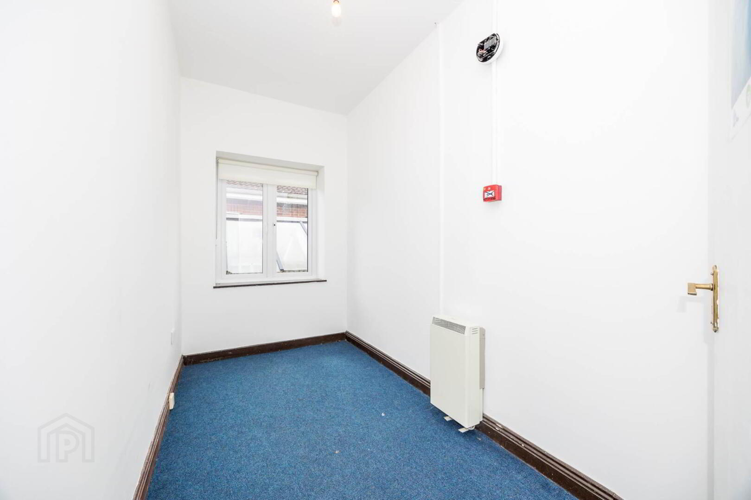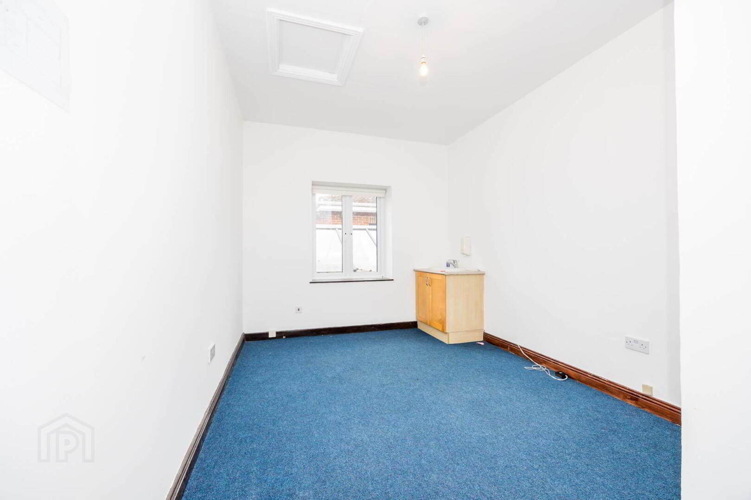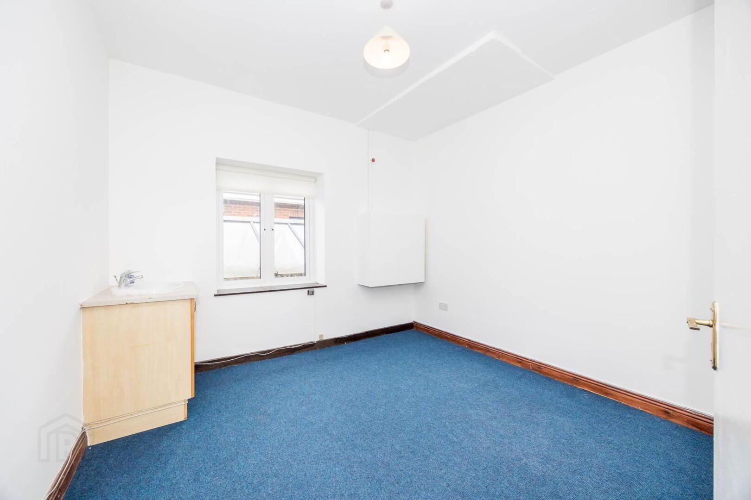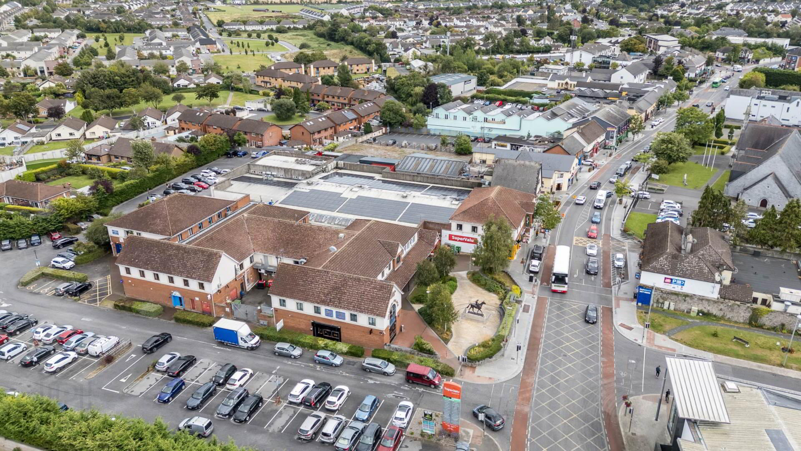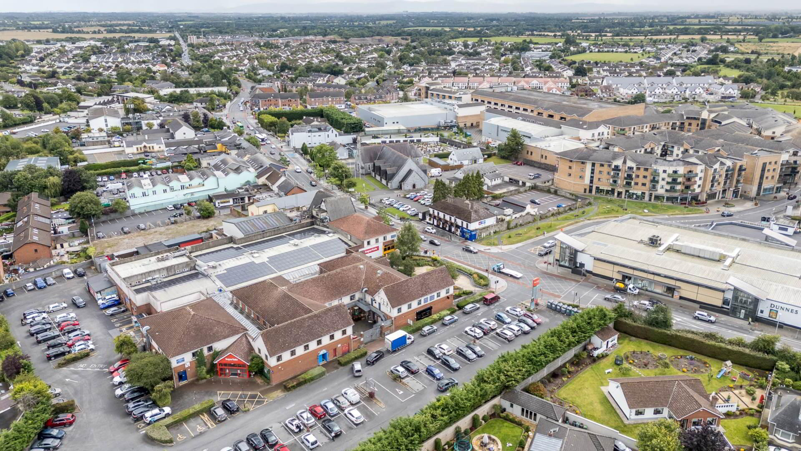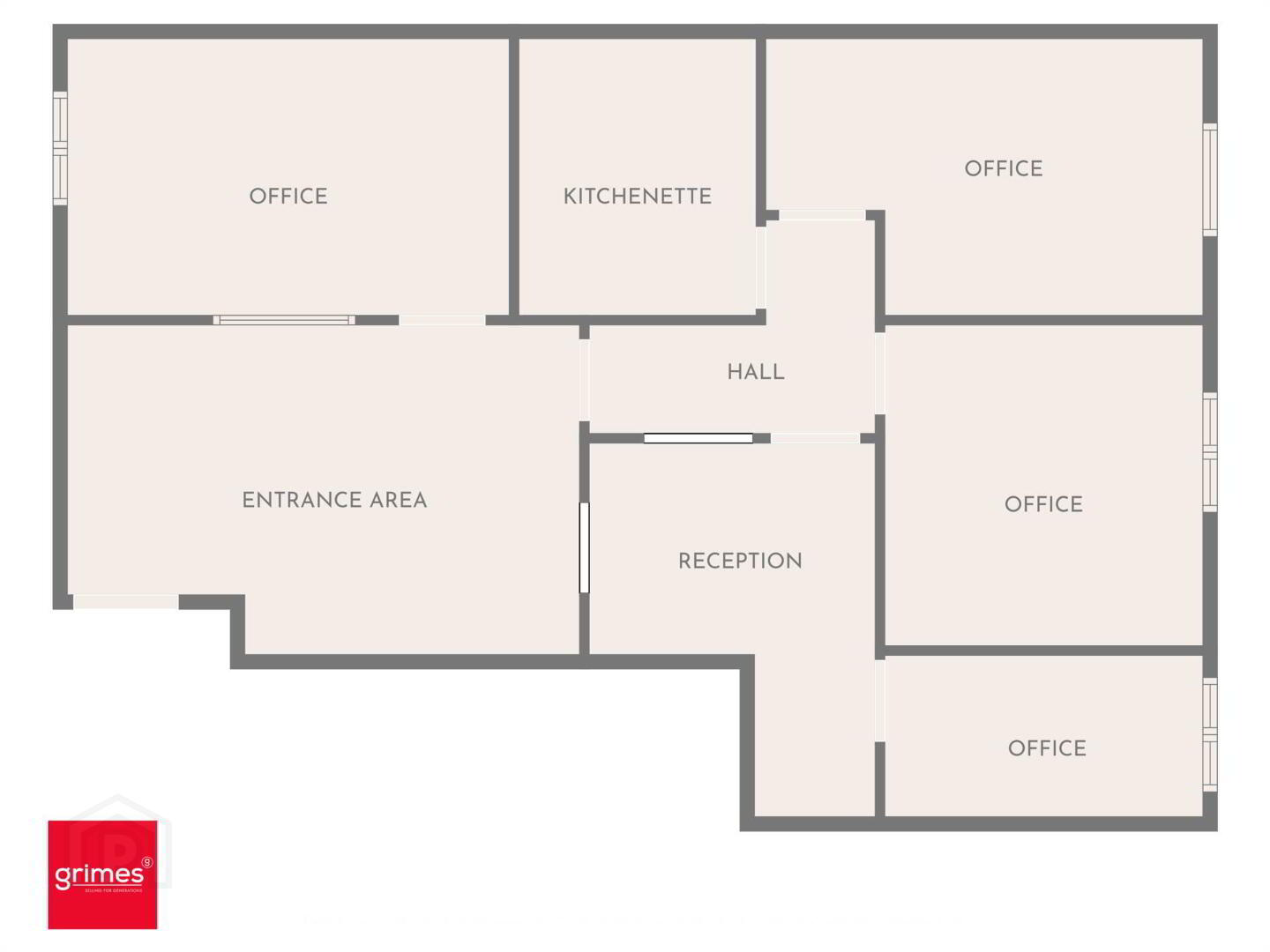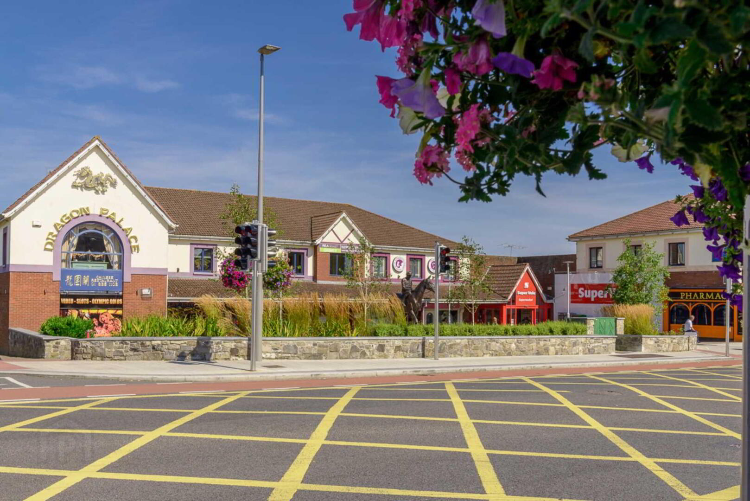Office, 7a First Floor Ashbourne Town Centre,
Ashbourne, A84T652
Office (74 sq m)
€13,000 per year
1 Bathroom
1 Reception
Property Overview
Status
To Let
Style
Office
Available From
Now
Property Features
Size
74 sq m (796.5 sq ft)
Property Financials
Rent
€13,000 per year
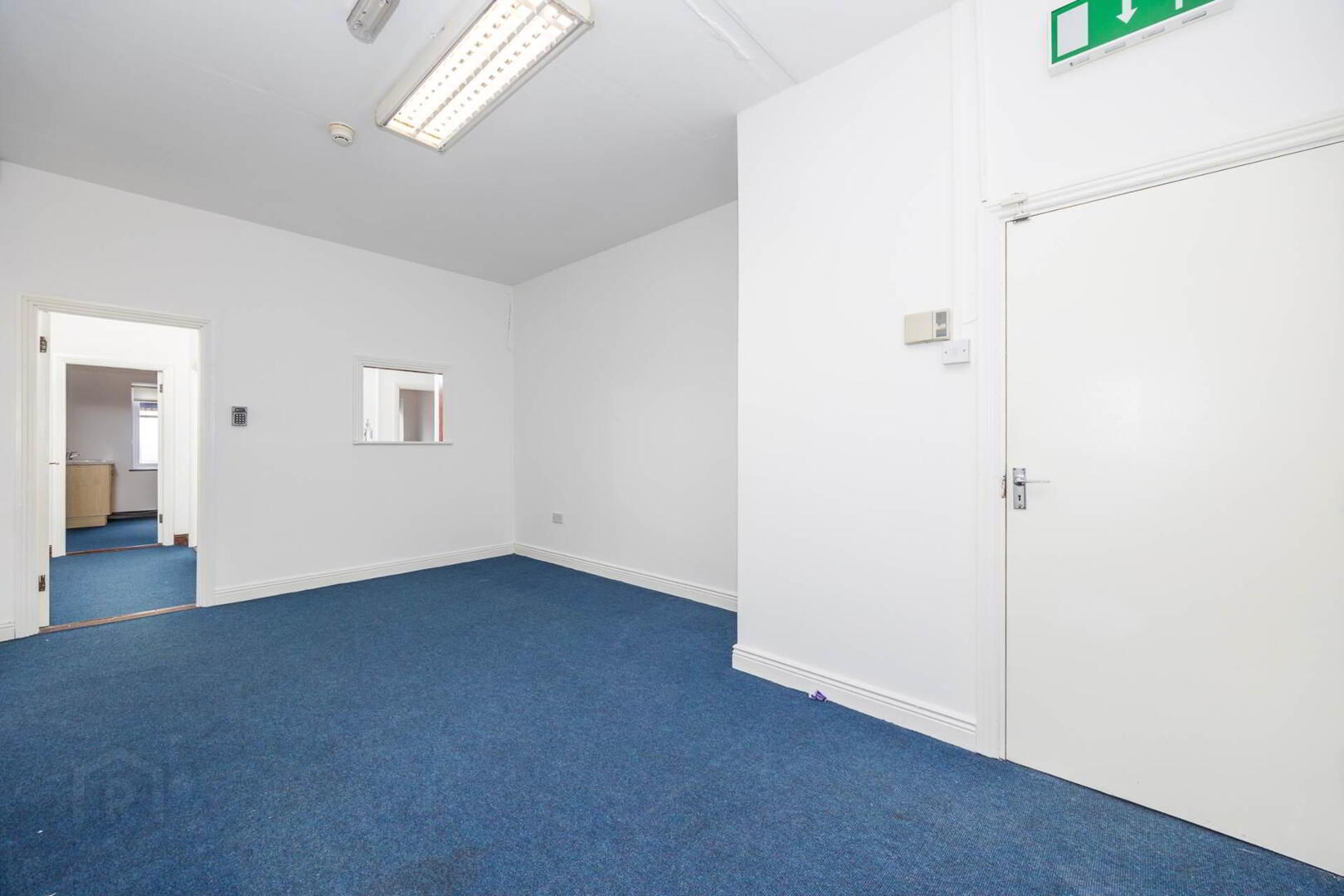
Additional Information
- Superb location in Ashbourne Town Centre
- High speed broadband & all other services available
- Excellent car parking facilities on site
- Established shopping centre with variety of tenants
- Communal Ladies & Gents toilet facilities located off common hallway
Currently set out with reception area and five sub offices.
Located in an established, busy shopping centre with reputable tenants including Super Valu and the Post Office in addition to an opticians, florists, coffee shop, beauticians, hairdressers and dentist. The first floor is predominately commercial in use.
Offices are unfurnished.
Service charges €3,519.84
Rates (TBC) are payable to Meath County Council by the tenant
Entrance Hallway - 5.45m (17'11") x 3.51m (11'6") : 19.13 sqm (206 sqft)
Carpet flooring leading to reception and additional office accommodation.
Reception Area - 3.05m (10'0") x 3.97m (13'0") : 12.11 sqm (130 sqft)
Large reception area with electric storage heating and carpet flooring.
Hatch to dedicated reception office and secure door leading to additional offices.
Office 1 is located off the main reception area.
Office 1 - 2.95m (9'8") x 4.71m (15'5") : 13.89 sqm (150 sqft)
Office with window, electric storage heating and carpet flooring. Built-in wash hand basin with storage. Shelving to two walls.
Office 2 - 3.39m (11'1") x 1.72m (5'8") : 5.83 sqm (63 sqft)
Leading from reception office with carpet flooring and a window providing natural light.
Office 3 - 3.39m (11'1") x 3.42m (11'3") : 11.59 sqm (125 sqft)
Electric storage heating, carpet flooring and window. Built-in wash hand basin with storage.
Office 4 - 4.66m (15'3") x 2.94m (9'8") : 13.70 sqm (147 sqft)
Carpet flooring, built-in wash hand basin with storage and a window providing natural light.
Kitchen - 2.53m (8'4") x 2.95m (9'8") : 7.46 sqm (80 sqft)
Fitted press units, sink.
Directions
Travelling from Dublin, take the M2 motorway taking the 3rd exit, signposted Ashbourne. At the Ninemilestone roundabout, take the 2nd exit, signposted Ashbourne. Continue straight into Ashbourne town. Ashbourne Town centre is on the right hand side, opposite Dunnes Stores. Entrance to the office units is through communal doors to the front of the property.
Notice
All photographs are provided for guidance only.

