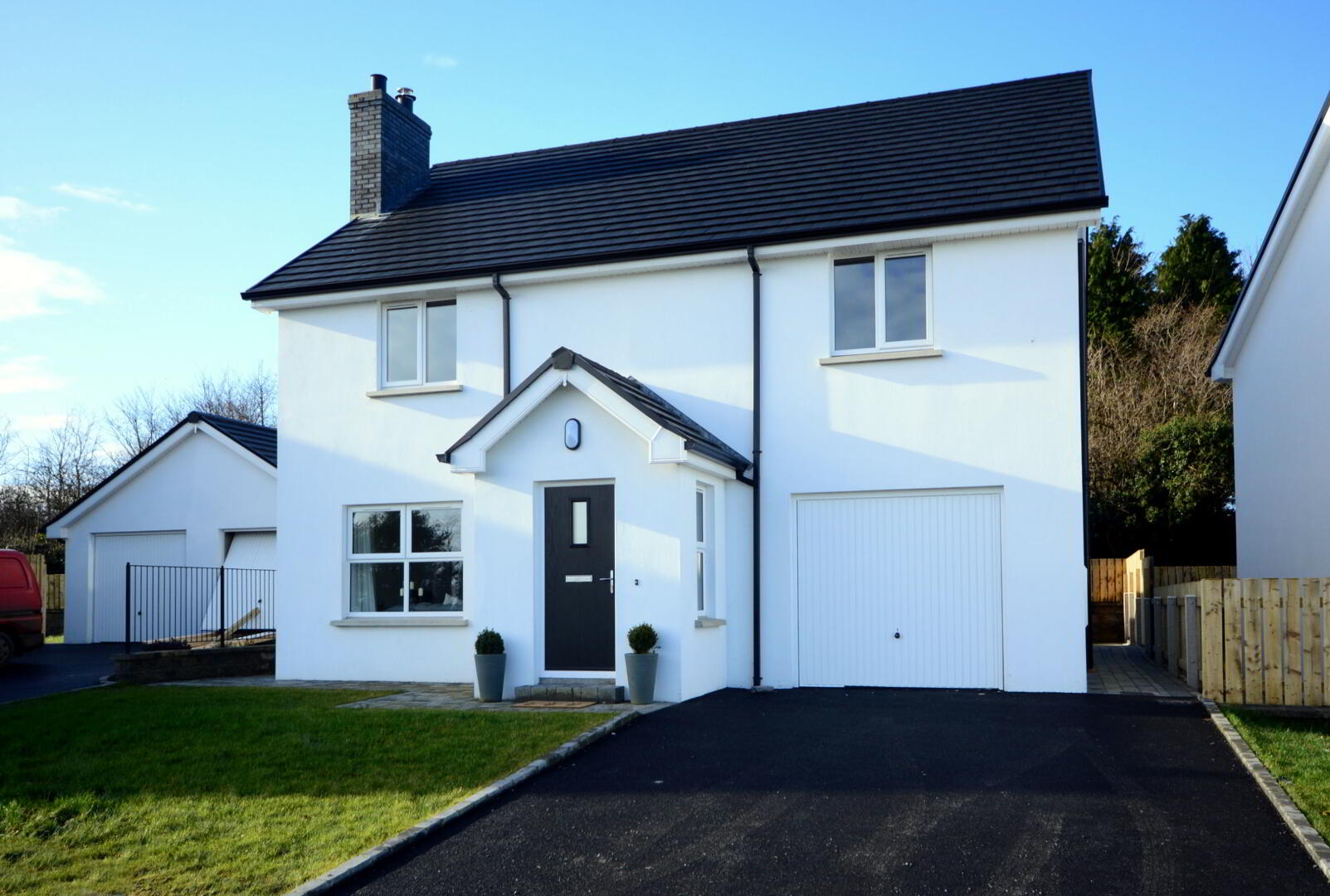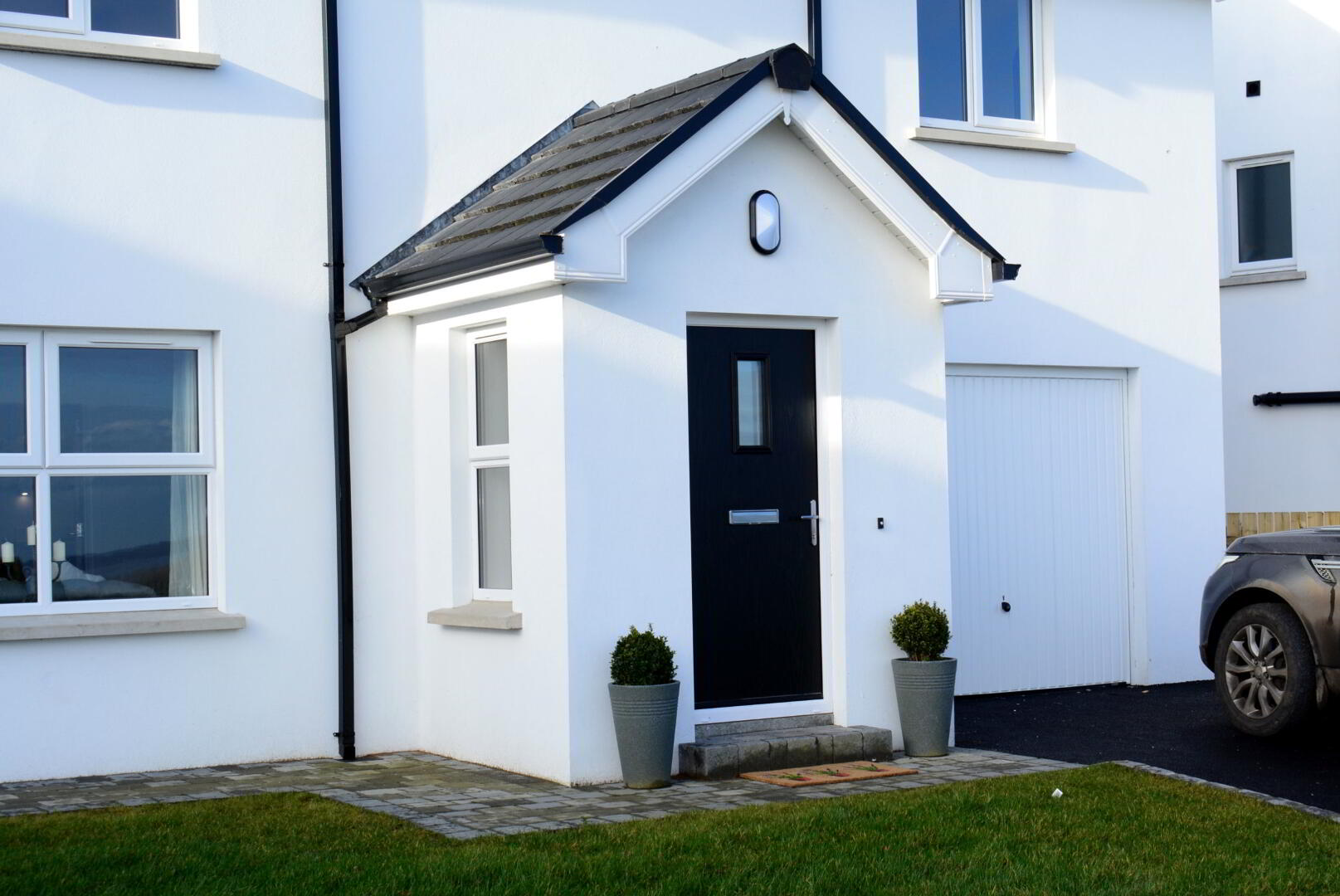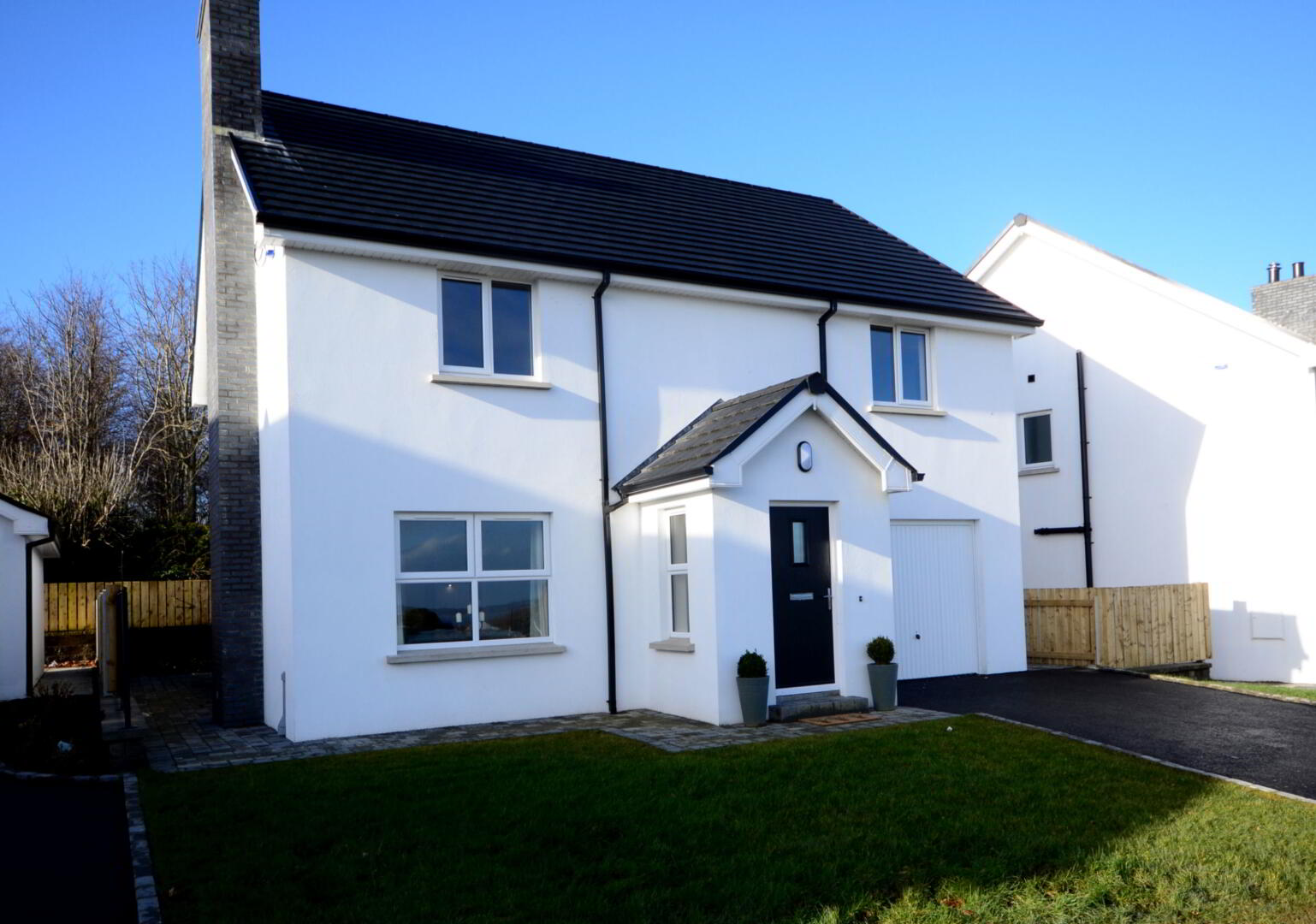



FEATURES
SPECIFICATION
EXTERIOR
Rendered painted white
Black concrete roof tiles
Black composite front door
White uPVC double glazed windows
White uPVC fascia with black guttering
Back door white uPVC half glass
Paved Tobermore patio to rear
Vertical board fencing to sides and rear
Gardens sown out to grass and landscaped flowerbeds
Outside tap and outside power socket provided
INTERIOR
Interior doors will be oak with satin chrome modern door furniture
Skirting and architaves painted white
Painted balustrades and handrail to staircase
Walls and ceilings painted in neutral matt emulsion
LV downlights fitted
Smoke alarms and heat detector fitted
Carbon monoxide detector fitted
Multi fuel stove fitted to lounge
Wiring for sky to lounge
Security alarm fitted
Pressurised water system
Oil fired central heating
Telecom points to lounge and master bedroom
Extensive range of sockets and TV points in each room
Bathroom and ensuite walls fully & partially tiled (unit dependant) and cloakroom basin splashback tiled with choice of ceramic tiles available
MAIN BATHROOM
Modern white w.c., Wall hung vanity unit with white ceramic basin and chrome modern tap, Shower bath with curved glass screen and modern chrome bath/shower mixer, chrome heated towel rail fitted.
ENSUITE
Modern white w.c., wall hung vanity unit with white ceramic basin and chrome modern tap, Neptune white shower cubicle, chrome thermostatic shower with drencher head and hand shower attachment, chrome heated towel rail
CLOAKROOM
Modern white w.c., cloakroom basin with semi pedestal and chrome modern tap fitted, Chrome heated towel rail
KITCHEN
Fitted kitchen and breakfast bar with a choice of painted or modern gloss doors and handles
Granite worktops, upstands and cooker splashback – colour choice available
KITCHEN APPLIANCES
Single oven or Smeg range (unit dependant), touch control electric hob, Integrated dishwasher, built-in microwave and integrated fridge/freezer
Stainless steel extractor hood.
Stainless steel undermounted sink and chrome tap fitted
UTILITY
Range of fitted units with choice of Duropal worktops, doors and handles
Stainless steel sink and chrome tap. Partial wall tiling at sink area.
Washing machine and tumble dryer (unit dependant)
FLOORING
Carpets fitted to lounge, stairs, landing and bedrooms in a choice of colour
Entrance porch, kitchen, dining area, utility, cloakroom, sun room, bathroom and ensuite floors tiled with a choice of ceramic tiles
ADDITIONAL INFORMATION
Oakwood Park is a small exclusive development of six high quality detached homes located off Killinchy Road in beautiful Lisbane.
Lisbane has long been established as one of the most sought after villages in Co. Down with its proximity to Strangford Lough. With this in mind, Chambers Homes have invested much time and effort into designing homes which are both functional and aesthetically pleasing. Combine this with generous living spaces which meet the needs of modern lifestyles and you get homes which are beautiful, both inside and outside. For those interested in sporting, leisure and recreational facilities, the location of Oakwood Park could not be better. There are several excellent Golf Courses including Mahee Island and superb sailing on Strangford Lough along with many beautiful coastal walks along the shore. There are a number of excellent primary schools, nurseries, and grammar schools at nearby Comber and Newtownards.
The ideal location of these exclusive homes at Oakwood Park ensures that residents could not be better situated to enjoy all the superb facilities that this wonderful part of County Down has to offer.
GROUND FLOOR
PORCH
ENTRANCE HALL:
LOUNGE:
4.8m x 4.8m (15' 9" x 15' 9")
Max.
KITCHEN/DINING:
7.67m x 3.71m (25' 2" x 12' 2")
Max.
SUN ROOM:
3.28m x 2.9m (10' 9" x 9' 6")
UTILITY ROOM:
3.1m x 1.68m (10' 2" x 5' 6")
GARAGE:
5.11m x 3.28m (16' 9" x 10' 9")
FIRST FLOOR
MASTER BEDROOM:
4.9m x 3.1m (16' 1" x 10' 2")
ENSUITE SHOWER ROOM:
2.9m x 1.75m (9' 6" x 5' 9")
BEDROOM (2):
4.8m x 3.4m (15' 9" x 11' 2")
BEDROOM (3):
4.39m x 3.1m (14' 5" x 10' 2")
BEDROOM (4):
3.51m x 3.4m (11' 6" x 11' 2")
BATHROOM:
2.36m x 2.29m (7' 9" x 7' 6")
DIRECTIONS
From Comber: Turn left onto the straits and take the first right onto Oakwood Park.

