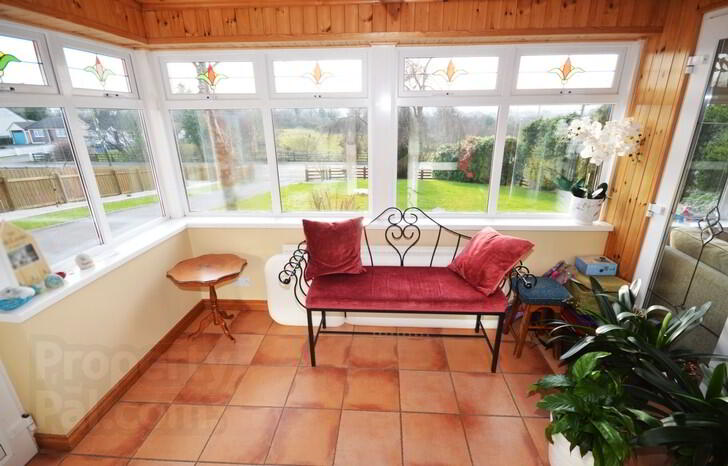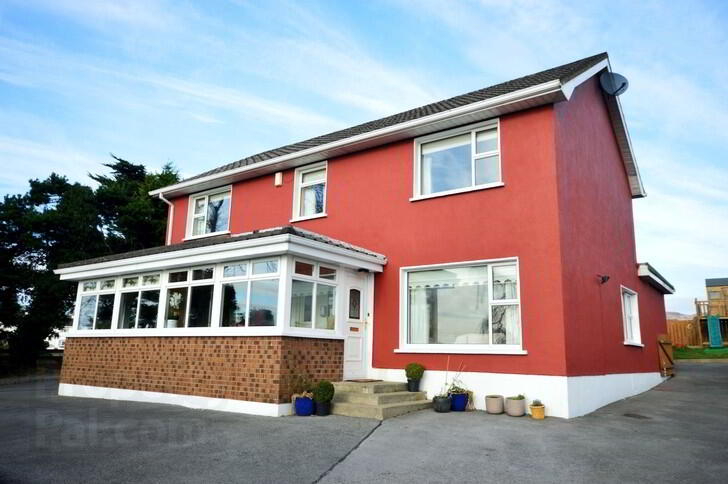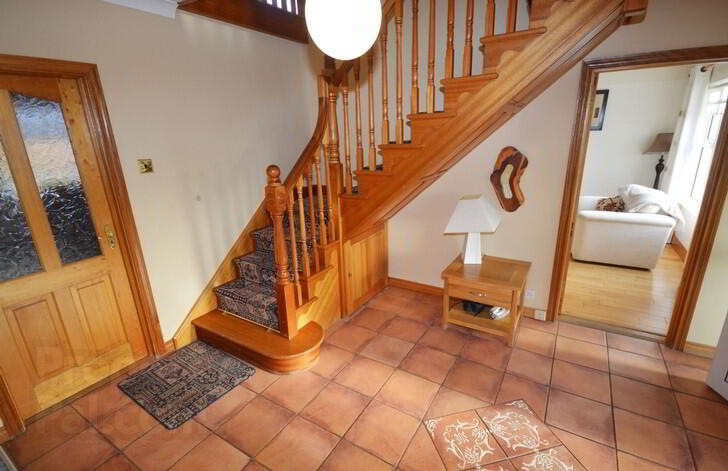
Occupying an elevated site is this attractive south-facing, large family home. Located just off Main Street, the property is very convenient to the comprehensive secondary school, athletics track and all town amenities. Narin/Portnoo Blue Flag beach & Golf Club are within 7 miles approx. The house measures approx. 1,750 square feet with accommodation comprising of sitting room, kitchen / dining / living room, utility, one bedroom plus a shower room all on the ground floor with four bedrooms and a family bathroom on the first floor. Finished to a high standard with the grounds fully landscaped, all a purchaser has to do with this property is relax and enjoy. Viewing strongly recommended.
Accommodation
Five bedroom family home.
Ground Floor
- Reception Hall
- Tiled floor,
Pine Tongue & Groove ceiling,
Double doors leading to Kitchen-Diner,
Door to main hall.
Size: 3.25m x 2.2m - Main Hall
- Solid mahogany return stairs,
Tiled floor,
Plaster coving to ceiling.
Size: 4.0m x 3.2m - Sitting Room
- Dual aspect windows 1 south facing & 1 east facing,
Open fire with marble fireplace,
Solid Oak floor,
Plaster coving to ceiling,
1 centre ceiling light & 2 No. wall lights.
Size: 6.0m x 3.7m - Kitchen-Diner
- Ivory coloured eye level & low level fitted kitchen units on 3 walls,
Electric oven & gas hob - included in sale,
Extractor fan with stainless steel canopy,
Stainless steel sink,
Tiled floor,
Walls tiled between units,
Window overlooking rear garden,
Archway opening into family den.
Size: 6.0m x 3.7m - Family Den
- Tiled floor - continued from kitchen-diner,
Pine tongue & groove ceiling,
South & west facing windows,
Double glass doors leading to reception hallway.
Size: 3.4m x 2.6m - Utility
- Low level fitted kitchen units & worktop area,
Stainless steel sink,
Plumbed for washing machine & tumble dryer,
Tiled floor,
2 windows,
PVC exterior door.
Size: 4.7m x 1.5m - Shower Room
- Opens off Utility,
WHB, WC & Electric shower,
Tiled floor,
Timber panelling to waist height on walls,
Walls tiled from panelling level to ceiling & behind shower,
1 window.
Size: 2.0m x 1.8m - Ground Floor Bedroom
- Fitted wall to wall wardrobes,
Window,
Carpeted.
Size: 3.0m x 2.6m
First Floor
- Bedroom 2
- South facing window,
Carpeted,
Plaster coving to ceiling.
Size: 4.5m x 3.2m - Bedroom 3
- South facing window,
Fitted wardrobe unit,
Carpeted.
Size: 3.6m x 3.0m - Bedroom 4
- Window overlooking rear garden,
Carpeted.
Size: 3.7m x 2.9m - Bedroom 5
- Fitted wardrobe with dressing table,
Window overlooking rear garden,
Laminated wooden floor.
Size: 3.6m x 3.0m - Bathroom
- Bath with overhead shower,
WHB & WC,
Linoleum floor covering,
Walls tiled floor to ceiling
Contains hotpress.
Size: 3.0m x 1.7m - Storage room/shed
- Concrete floor,
Contains oil boiler,
1 window,
Pedestrian door.
Size: 3.5m x 3.5m



 Occupying an elevated site is this attractive south-facing, large family home. Located just off Main Street, the property is very convenient to the comprehensive secondary school, athletics track and all town amenities. Narin/Portnoo Blue Flag beach & Golf Club are within 7 miles approx. The house measures approx. 1,750 square feet with accommodation comprising of sitting room, kitchen / dining / living room, utility, one bedroom plus a shower room all on the ground floor with four bedrooms and a family bathroom on the first floor. Finished to a high standard with the grounds fully landscaped, all a purchaser has to do with this property is relax and enjoy. Viewing strongly recommended.
Occupying an elevated site is this attractive south-facing, large family home. Located just off Main Street, the property is very convenient to the comprehensive secondary school, athletics track and all town amenities. Narin/Portnoo Blue Flag beach & Golf Club are within 7 miles approx. The house measures approx. 1,750 square feet with accommodation comprising of sitting room, kitchen / dining / living room, utility, one bedroom plus a shower room all on the ground floor with four bedrooms and a family bathroom on the first floor. Finished to a high standard with the grounds fully landscaped, all a purchaser has to do with this property is relax and enjoy. Viewing strongly recommended.

