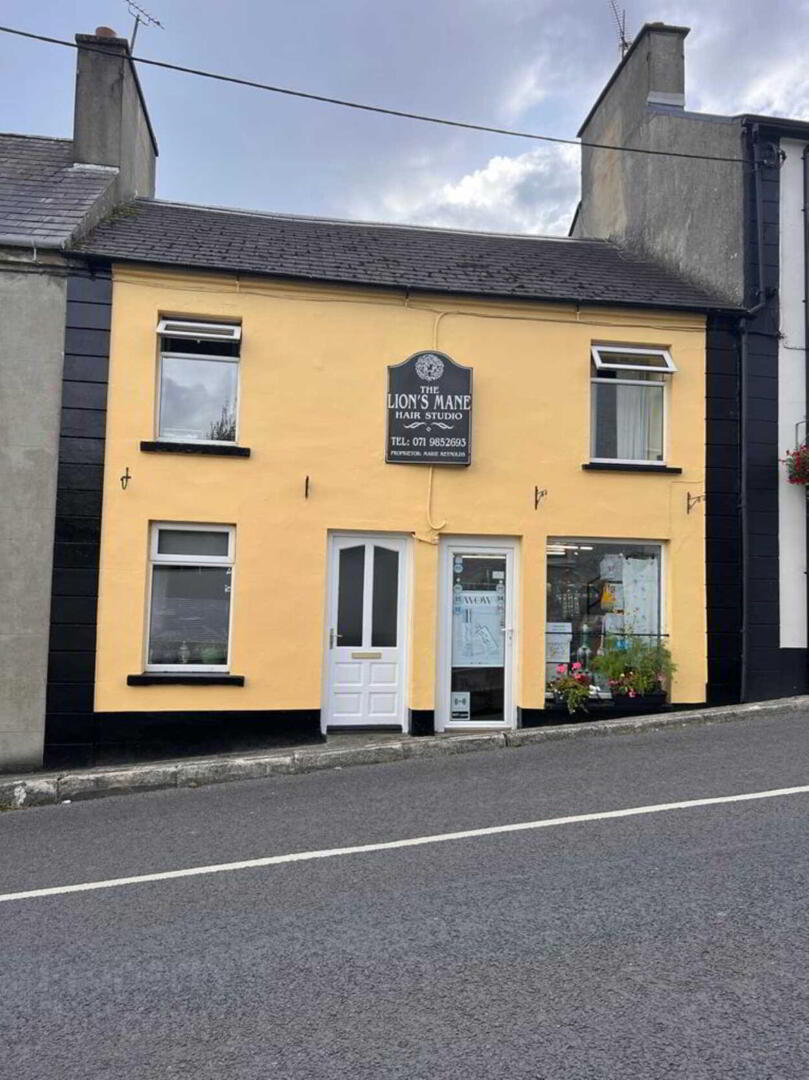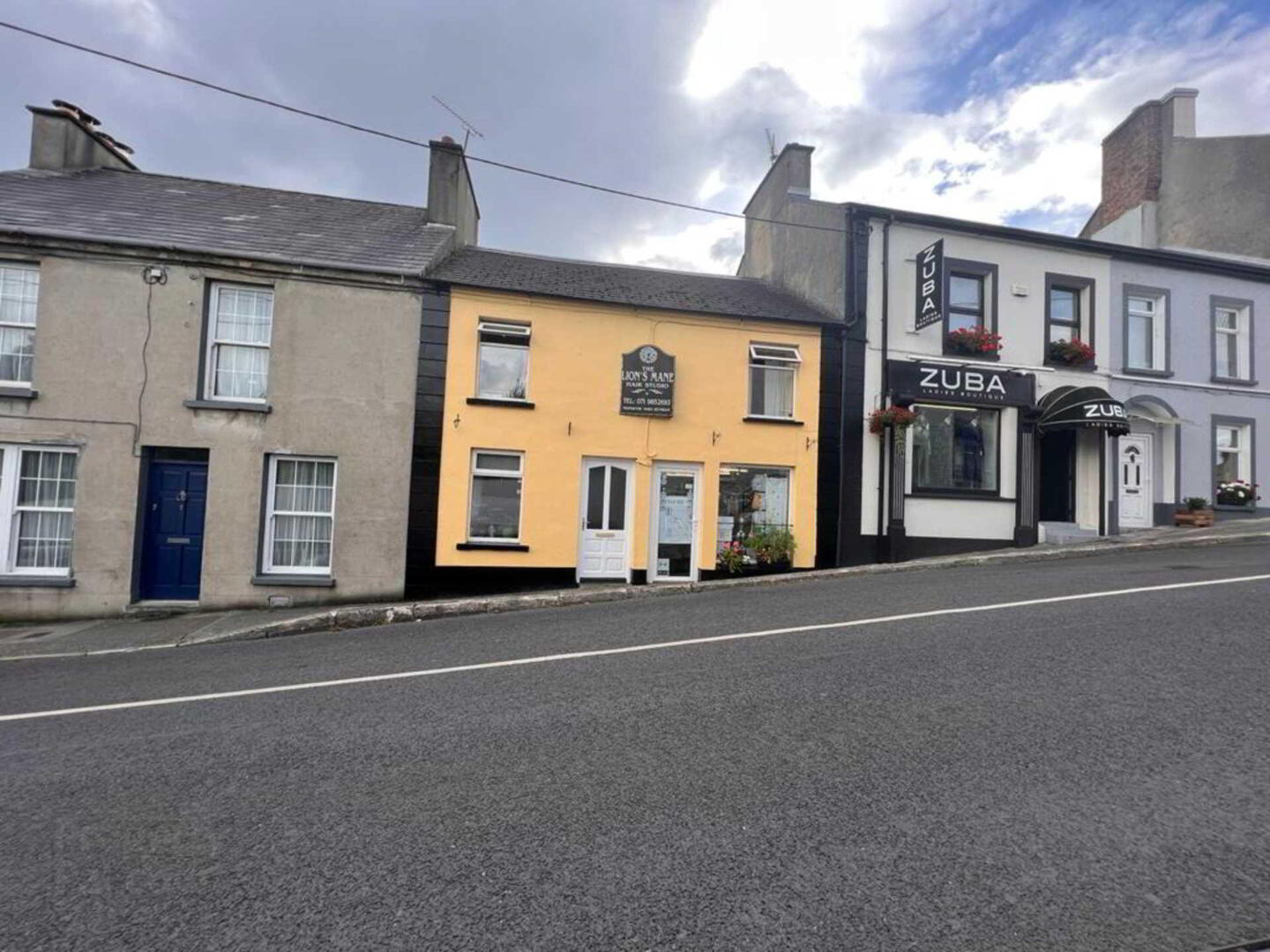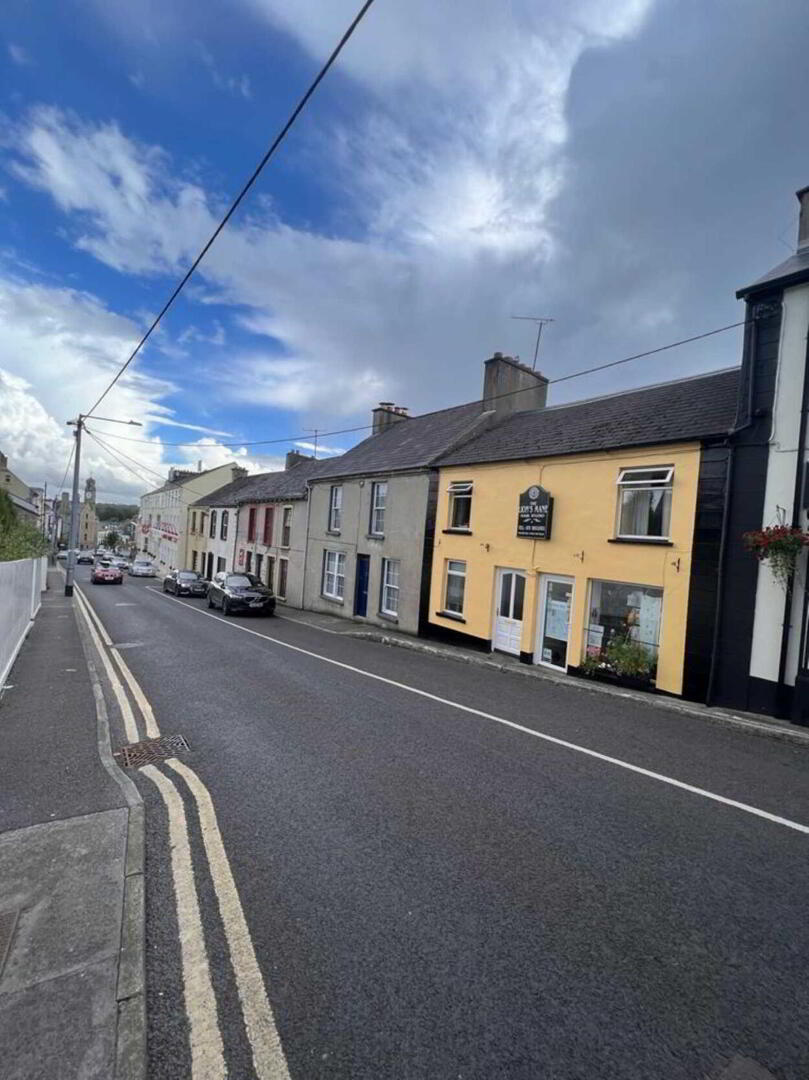


Lions Mane Hair Salon,
Ballyshannon, F94X9DP
4 Bed Terrace House
Offers around €265,000
4 Bedrooms
3 Bathrooms
3 Receptions
Key Information
Price | Offers around €265,000 |
Rates | Not Provided*¹ |
Stamp Duty | €2,650*¹ |
Tenure | Not Provided |
Style | Terrace House |
Bedrooms | 4 |
Receptions | 3 |
Bathrooms | 3 |
Status | For sale |
 Edel Quinn Properties are delighted to present this fantastic opportunity to the market.
Edel Quinn Properties are delighted to present this fantastic opportunity to the market.The Lion`s Mane Hair Studio is a well established focal point of Ballyshannon`s Main Street and serves as a great location and opportunity for any budding business owners looking to open up their own great space. The salon itself is well laid out with an abundance of space comprising 7 hair cutting stations and 2 wash stations. The rear of the commercial premises also comprises a small kitchen type area for any prep that is needed, a back hallway with rear access and a toilet. The back of this property hosts a lovely sun trap as well as a garage, ideally used for any storage needs.
The residential section of the property is fabulously decorated. Its downstairs is made up of a stylish and cosy living room, dining room space and kitchen. The first floor hosts 4 bedrooms and 2 bathrooms, all of which are well proportioned and ready to use. Built in storage is provided throughout the property. The second floor could be used as 2 additional bedrooms and is currently in use as an office space and exercise room.
All-in-all you are getting a successful, long standing business premises and a beautifully cared for 4 bedroom home with office and exercise rooms as well as detached garage for storage space, at a great price.
Commerical Space - 9.8m (32'2") x 4m (13'1")
7 Hair Stations, 2 wash stations, laminate floor, walls painted, x1 radiator, x1 window, High/Low style kitchen counters tiled between, sink
Commercial space back Hall - 2.2m (7'3") x 1.8m (5'11")
Rear Access, plumbed for washer/dryer, tiled floor, walls painted
Commercial wc - 2.1m (6'11") x 1m (3'3")
wc, whb, tile floor, walls painted, x1 radiator, x1 window
Sitting Room - 4m (13'1") x 3.5m (11'6")
Laminate floor, walls painted, x1 adiator, x1 window, front access, electric stove
Dining Room - 3.6m (11'10") x 2.5m (8'2")
Laminate floor,walls painted, built in storage
Kitchen - 3.8m (12'6") x 3m (9'10")
Tile floor, walls painted, high/low style units tiled between, x2 windows
First floor landing - 3m (9'10") x 1.5m (4'11")
Carpet floor, walls painted, x1 radiator
Bathroom - 2.8m (9'2") x 1.7m (5'7")
Tile floor, walls painted, wc, whb, x1 window, pump shower
Bedroom 1 - 3.4m (11'2") x 2.1m (6'11")
Laminate floor, walls painted and papered, x1 window, x1 radiator
Bedroom 2 - 3.7m (12'2") x 2.9m (9'6")
Carpet floor, walls papered, x1 window, x1 radiator, built in storage
Hallway - 4.1m (13'5") x 1.9m (6'3")
Carpet floor, walls painted
Bedroom 3 - 2.8m (9'2") x 2.5m (8'2")
Carpet floor, walls painted, x1 window, x1 radiator
Bedroom 4 - 3.4m (11'2") x 3.1m (10'2")
Carpet floor, walls painted, x1 window, x1 radiator
Bathroom 2 - 2.8m (9'2") x 2.6m (8'6")
Tiled floor, walls painted, wc, whb, Triton Glass shower
Loft room 1 - 3.6m (11'10") x 2.8m (9'2")
Carpet floor, walls painted,
Loft room 2 - 3.6m (11'10") x 2.8m (9'2")
what3words /// rainwater.innate.jumbo
Notice
Please note we have not tested any apparatus, fixtures, fittings, or services. Interested parties must undertake their own investigation into the working order of these items. All measurements are approximate and photographs provided for guidance only.
Disclaimer
Edel Quinn Properties outlines property details as a guide only. The property details do not form part of a contract, they are guide lines only. Potential buyers must satisfy themselves and verify any information regarding the properties including measurements, structural condition, boundaries and any other information related to the property to avoid any misunderstanding. Prospective buyers are recommended to employ their own surveyors architects and legal team guidance and advice before purchase. PSRA Licence 003969

Click here to view the video

