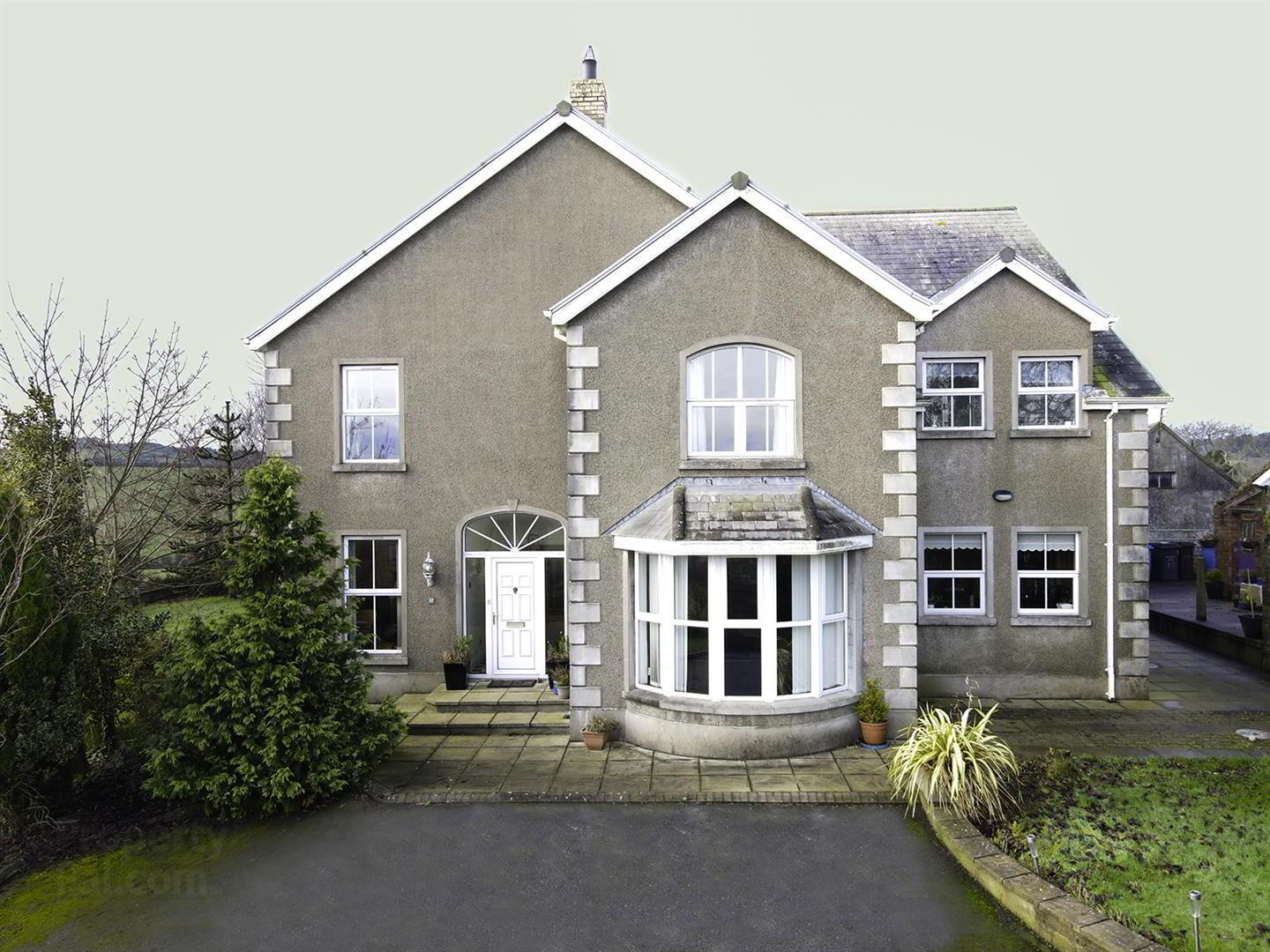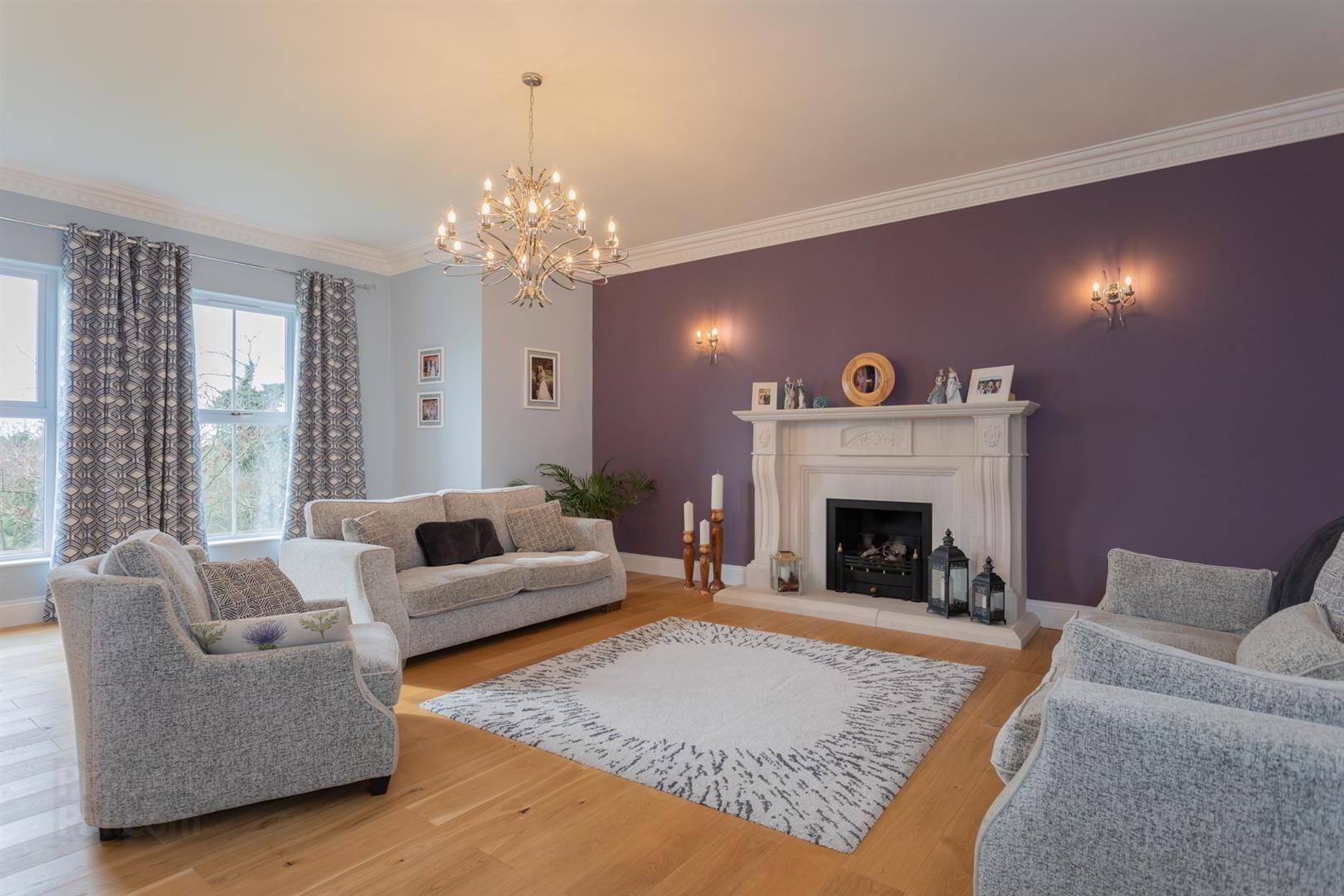


Laurel Hill, 37 Station Road,
Saintfield, BT24 7DZ
4 Bed Detached House
Sale agreed
4 Bedrooms
3 Bathrooms
3 Receptions
EPC Rating
Key Information
Price | Last listed at Offers over £595,000 |
Rates | £2,876.53 pa*¹ |
Tenure | Not Provided |
Style | Detached House |
Bedrooms | 4 |
Receptions | 3 |
Bathrooms | 3 |
EPC | |
Status | Sale agreed |

Features
- Exceptional Gentleman's Residence Set in its Own Grounds
- Superb, Far Reaching Views of the Surrounding Countryside
- Generous Reception Rooms including Drawing Room, Family Room and Sun Room
- Bespoke Magowan Brooks French Oak Integrated Kitchen with Adjoining Utility Room
- Ground Floor Heating Throughout Ground Floor
- Four Double Bedrooms Including Master Bedroom En Suite
- Undeveloped Fifth Bedroom / Additional Bathroom
- Adjoining Yard with Stabling, Stores and Workshop
- Agricultural Lands Surrounding the Property and Yard
- Convenient to Saintfield, Lisburn and Belfast City Centre
The property, built and designed by the vendors about 20 years ago to impeccable standards, provides beautifully presented, spacious accommodation on two floors with a layout to suit most growing families needs. The ground floor offers 4 gracious reception rooms, bespoke hand crafted French Oak kitchen with adjoining utility room, while the first floor comprises 4 double bedrooms including master bedroom en suite, principal bathroom, potential for further bedroom / bathroom (if desired) and ample storage.
Set on an elevated position on the outskirts of Saintfield, the property enjoys breath-taking views over the surrounding rolling countryside to the Mourne Mountains.
Saintfield retains charm and character of yesteryear with a warm inviting community atmosphere, a fine selection of shops, weekly food market, good range of services and amenities and ample time to stop and chat!
Situated about 11 miles from Belfast City Centre and 14 miles from the City Airport, the property is ideally located to access the city with good public transport serving many of the top schools in South Belfast and surrounding district.
For those with equestrian and / or agricultural interests, an additional 4 acres is available to purchase with further potential to develop the former farmhouse for use as a home office, Air BnB, additional family accommodation etc (subject to planning).
Belfast City Centre 11.3 miles
Belfast City Airport 14.2 miles
Lisburn 11.8 miles
Whiterock 7.2 miles
Belfast International Airport 30.7 miles
- ENTRANCE HALL
- Quarry tiled floor; corniced ceiling; approached through PVC panelled door with fan light.
- RECEPTION HALL 8.13m x 4.55m (l shaped maximum measurements) (26'
- Polished Oak tongue and groove floor; corniced ceiling; telephone connection point; storage cupboard under stairs; uplighters.
- DRAWING ROOM 7.26m x 5.46m (23'10 x 17'11)
- Carved limestone fireplace and hearth with cast iron grate and gas coal effect fire; corniced ceiling; wall lights and picture lights; polished oak tongue and groove floor; tv aerial point.
- STUDY 4.14m x 2.82m (13'7 x 9'3)
- Oak tongue and groove floor; telephone connection point.
- FAMILY ROOM 6.35m x 4.19m (20'10 x 13'9)
- Modern arched embossed cast iron fireplace with matching firebox on tiled hearth; carved mahogany chimney piece; tv aerial point; corniced ceiling; picture lights; bay window.
- L SHAPED KITCHEN 6.96m x 5.87m (22'10 x 19'3)
- Bespoke Magowan Brooks French Oak kitchen comprising recessed double stainless steel franke sink unit with stainless steel swan neck mixer tap in polished granite surround with drainer; extensive range of eye and floor level cupboards and drawers; matching glazed and illuminated display cupboards; fitted larder unit; integrated Brittania gas and electric range with double ovens and 6 ring gas hob with canopy over concealing extractor unit and light; integrated Bosch fridge; integrated Bosch dishwasher; part tiled walls; ceramic tiled floor; corniced ceiling; high level tv aerial point and power point; LED spotlighting.
- STORE
- Part shelved; central heating manifold.
- UTILITY ROOM 5.46m x 2.34m (17'11 x 7'8)
- Single drainer stainless steel sink unit with chrome swan neck mixer tap; good range of laminate eye and floor level cupboards and drawers; formica worktops; plumbed and space for washing machine; part tiled walls; ceramic tiled floor; ceiling spotlights.
- REAR HALL 1.93m x 1.37m (6'4 x 4'6)
- Ceramic tiled floor.
- WC 1.93m x 1.35m (6'4 x 4'5)
- White suite comprising wash hand basin; close coupled wc; ceramic tiled walls and floor.
- BOILER ROOM 1.35m x 1.32m (4'5 x 4'4)
- Grant oil fired boiler.
- CLOAKROOM / WC 4.09m x 1.65m (13'5 x 5'5)
- White suite comprising pedestal wash hand basin with chrome mono mixer tap; illuminated mirror over; close coupled wc; ceramic tiled walls and floor; part oak tongue and groove ceiling.
- SUN ROOM 5.79m x 4.95m (19'0 x 16'3)
- Semi vaulted ceiling; picture lights; tv aerial point.
- STAIRCASE
- Feature American White Oak furnished staircase with turned newell posts, balustrades and handrails.
- LANDING 12.04m x 5.36m (l shaped maximum measurements) (39
- Corniced ceiling; uplighters.
- BEDROOM 1 5.26m x 4.14m (17'3 x 13'7)
- TV aerial point
- MASTER BEDROOM 6.35m x 4.19m (20'10 x 13'9)
- Corniced ceiling; TV aerial point; wall lights.
- EN SUITE SHOWER ROOM 3.84m x 2.36m (maximum measurements) (12'7 x 7'9 (
- White suite comprising quadrant shower cubicle with Mira Excel thermostatically controlled shower with sliding glass shower doors and side panels; vanity unit with fitted wash hand basin and chrome mono mixer tap; cupboards and drawers under; illuminated mirror over; close coupled wc; tiled walls; LED spotlighting and extractor fan.
- WALK IN WARDROBE 1.65m' x 1.32m (5'5' x 4'4)
- With fitted clothes rails and storage shelves.
- BATHROOM 2.54m x 2.41m (8'4 x 7'11)
- White suite comprising panelled bath with chrome mixer taps and telephone shower attachment; pedestal wash hand basin with chrome mono mixer taps; illuminated mirror over; close coupled wc; tiled walls and floor; extractor fan; LED spotlights.
- BEDROOM 2 5.46m x 3.86m (17'11 x 12'8)
- TV aerial point.
- WALK IN HOTPRESS
- Insulted copper cylinder with immersion heater.
- STORE 1.63m x 1.42m (5'4 x 4'8)
- Access to roofspace.
- BATHROOM / BEDROOM 5 3.91m x 3.58m (12'10 x 11'9)
- Undeveloped.
- BEDROOM 3 7.26m x 5.46m (maximum measurements) (23'10 x 17'1
- TV aerial point; 4 uplighters.
- GARDENS
- To front and side laid out in lawns and planted with ornamental trees including Silver Birch, Monkey Puzzle, Flowering Cherry and Variegated Holly and bounded by a stand of Oak, Beech and Spruce trees. Bitmac parking to front; flagged patio to side with raised flowerbed; oil storage tank.
- WORKSHOP 10.06m x 5.49m (33'0 x 18'0)
- With electric roller door; LED lighting and power points.
- CALF HOUSE
- Hay rack and meal trough.
- STORE 6.02m x 3.96m (19'9 x 13'0)
- STABLE 5.49m x 2.79m (18'0 x 9'2)
- Meal trough.
- WORKSHOP 7.77m x 5.31m (25'6 x 17'5)
- Light.
- WOOD SHED 5.28m x 4.80m (17'4 x 15'9)
- Loft over access by external steps; light point.
- LOCATION
- From Saintfield traffic lights take the road to Killyleagh and proceed about 1 mile. Turn right at Cunningham Stone sign into concrete lane. Go past Cunningham Stone to junction in lane, bear left and proceed to triangle in lane - bear right up to residence.




