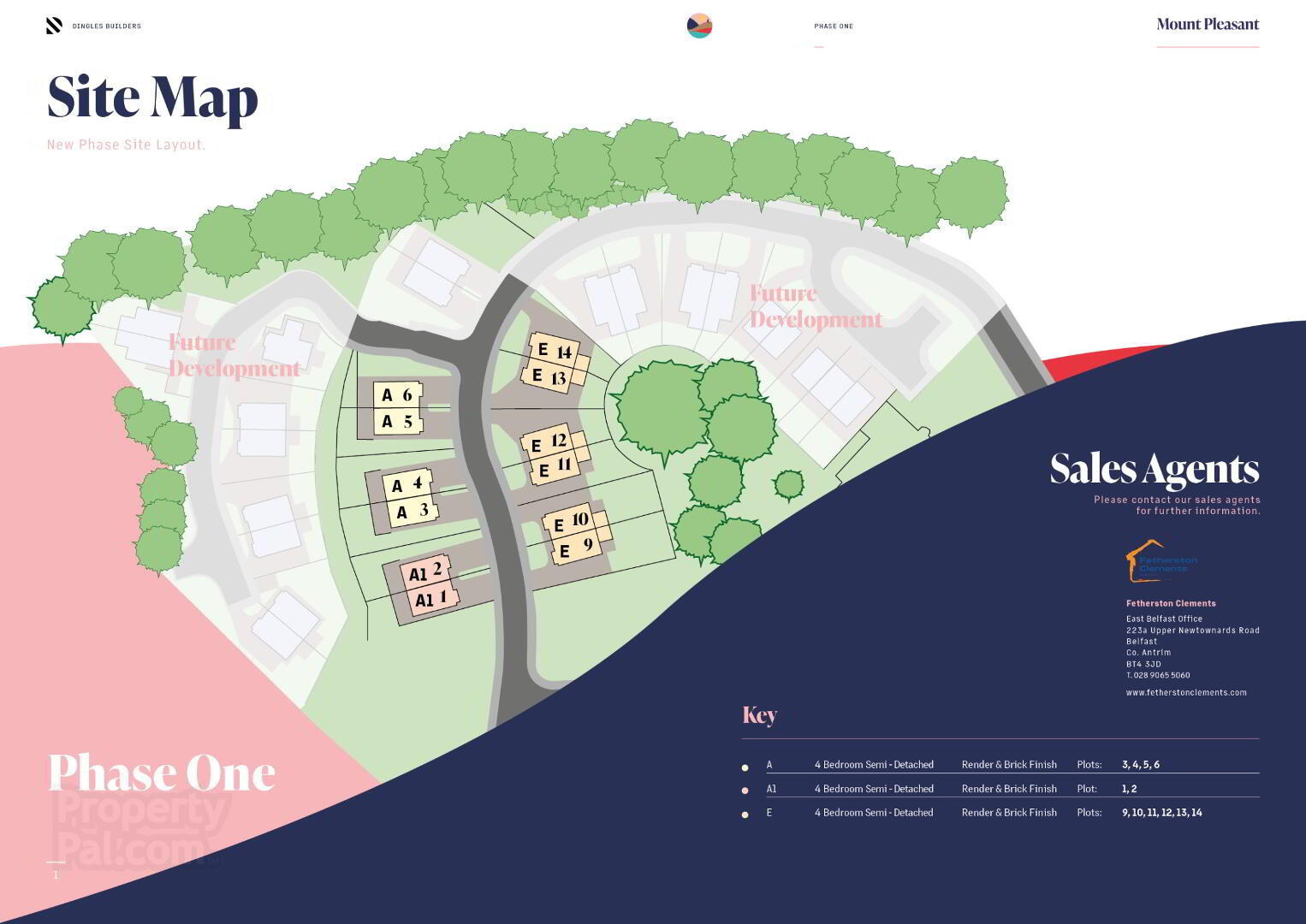House Type A, Mount Pleasant,
Old Belfast Road, Newtownards
4 Bed Semi-detached House (5 homes)
This property forms part of the Mount Pleasant development
Sold
4 Bedrooms
2 Bathrooms
2 Receptions
Show Home Open By appointment only
Marketed by multiple agents
Key Information
Tenure | Not Provided |
Style | Semi-detached House |
Bedrooms | 4 |
Receptions | 2 |
Bathrooms | 2 |
Heating | Air Source Heat Pump |
Status | On Release |
Size | 1,335 sq. feet |
Mount Pleasant Development
| Unit Name | Price | Size | Site Map |
|---|---|---|---|
| Site 4 Mount Pleasant | Sold | 1,335 sq. feet | |
| Site 5 Mount Pleasant | Sold | 1,335 sq. feet | |
| Site 6 Mount Pleasant | Sold | 1,335 sq. feet | |
| Site 3 Mount Pleasant | Sold | 1,335 sq. feet | |
| Site 8 Mount Pleasant | Sold | 1,335 sq. feet |
Site 4 Mount Pleasant
Price: Sold
Size: 1,335 sq. feet
Site 5 Mount Pleasant
Price: Sold
Size: 1,335 sq. feet
Site 6 Mount Pleasant
Price: Sold
Size: 1,335 sq. feet
Site 3 Mount Pleasant
Price: Sold
Size: 1,335 sq. feet
Site 8 Mount Pleasant
Price: Sold
Size: 1,335 sq. feet

Show Home Open Viewing
By appointment only
Features
- Please note that turnkey has already been selected for all current sites. Please refer to the selling agent
A place you will be happy to call HOME.
Mount Pleasant is a modern stylish, development placed at the heart of a traditional rural town offering a range of local pubs and restaurants or peaceful, relaxing shore strolls. All this adds to the development being placed in a highly desirable location.
With excellent schools nearby along with historic churches, fantastic shopping facilities and great transport links, Mount Pleasant is a place you will be happy to call home!
Specification
Kitchen
High quality units with choice of door, handles and stone worktop.*
Integrated appliances to include electric hob, electric oven, extractor hood, fridge/freezer and dishwasher
Recessed downlighters to ceilings
Utility Rooms
Quality utility units with laminate work top and upstand
Free standing washing machine
Stainless steel Sink
Bathroom, En-suite & WCs
Contemporary white sanitaryware with chrome fittings
Recessed downlighters to ceilings
Shower over bath in bathroom
Floor covering and Tiling
Tiled floor to kitchen/dining areas, bathrooms, en-suite and WC’s**
Full height tiling to shower enclosures
Tiles to wet areas above bath
and wash hand basins
Tiled splashback to wash hand basin in WC
High quality carpets to hallway, lounge, bedrooms, stairs and landings
Internal Features
Internal décor walls and ceilings painted
Mains supply smoke detectors
Painted internal doors with quality ironmongery
Comprehensive range of electrical sockets, switches, TV and telephone points
Wired for electronic security system
Heating and hot water provided
by an Air Source Heat Pump
External Features
Front gardens turfed and landscaped
Rear gardens levelled and seeded
Patio area at rear
uPVC double glazed windows and patio doors with locking system
Outside water tap
Close board boundary fencing to side and rear
General
Houses built using timber frame
All homes benefit from a 10 year NHBC warranty
What is an Air Source Heat Pump?
An air source heat pump is a
low-carbon way of heating your home. It is more energy efficient as the pump uses less electrical energy than the heat it produces.
The heat pump works by absorbing heat from the outside air into a liquid refrigerant at a low temperature. Using electricity, the pump compresses the liquid
to increase its temperature. It is then condensed back into a liquid in order to release the stored heat.
The heat is then sent to your radiators. Any unused heat is stored in the hot water cylinder. This hot water will also provide hot baths and showers.
Benefits of Heat Pumps
Low carbon emissions
Less maintenance than combustion heating systems
Longer life than combustion systems
Heat pumps deliver more heat energy than the electrical energy they consume so a heat pump system typically costs less than a traditional heating system




