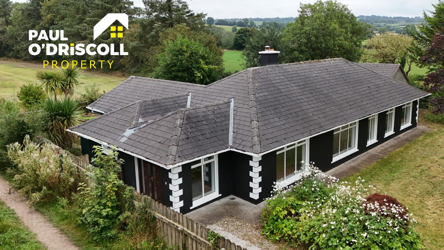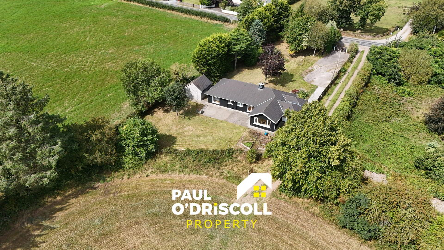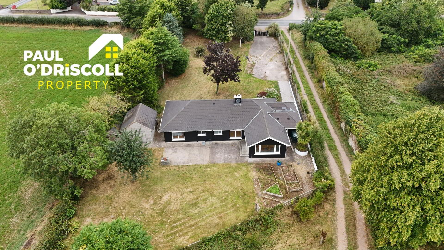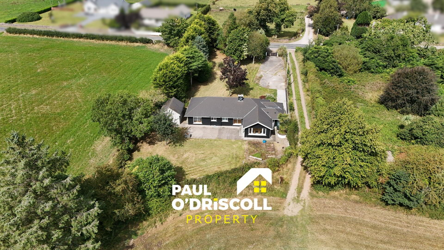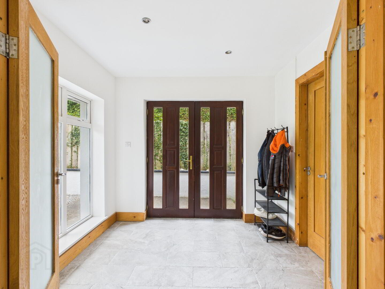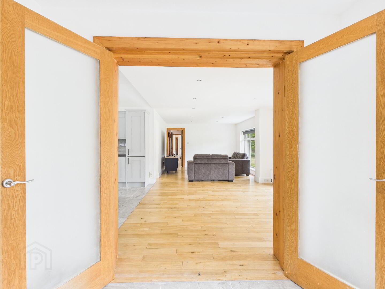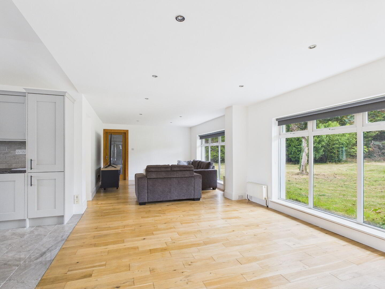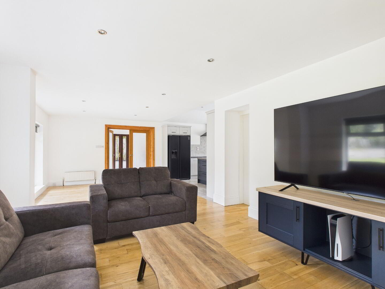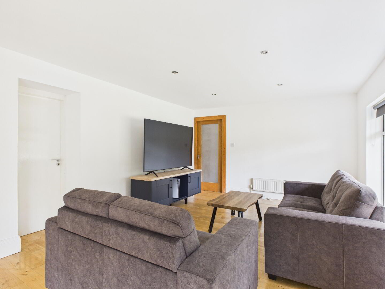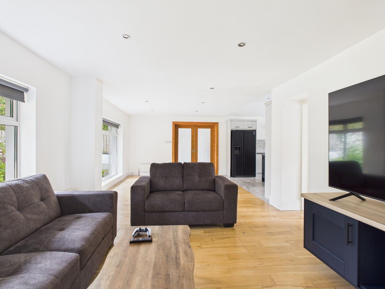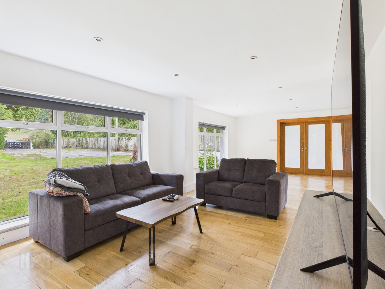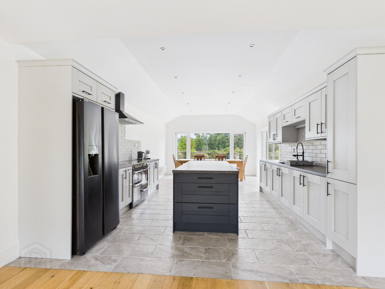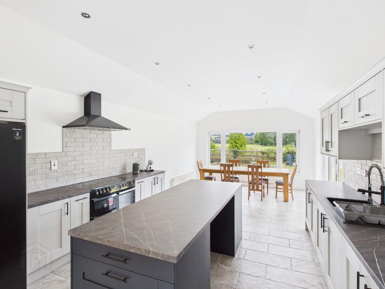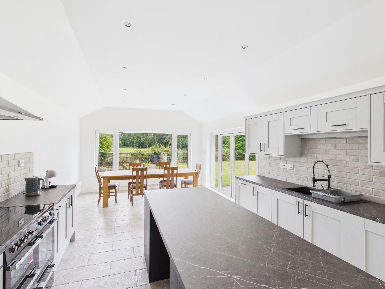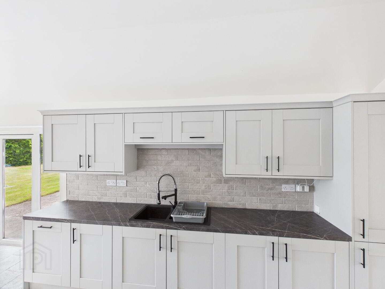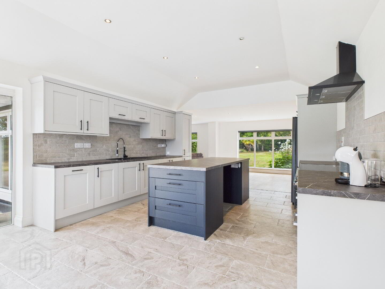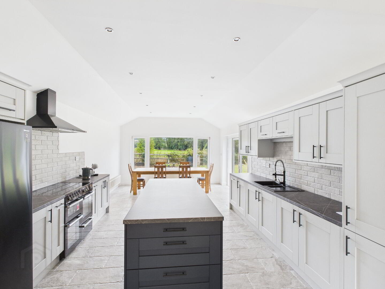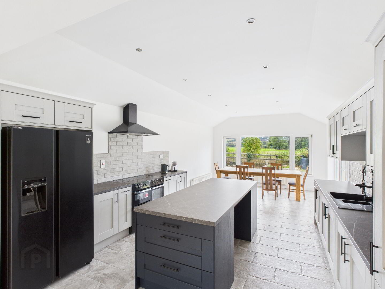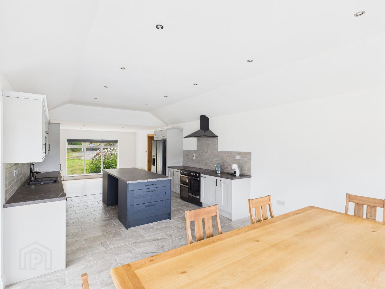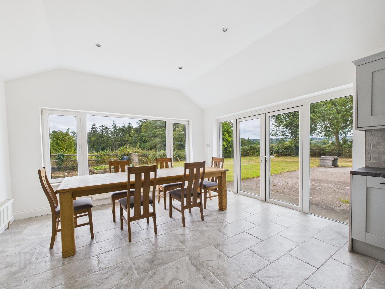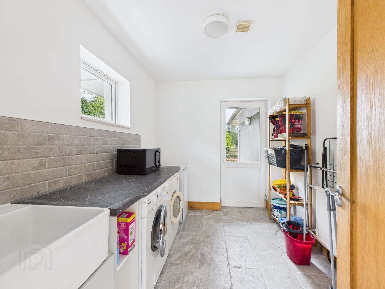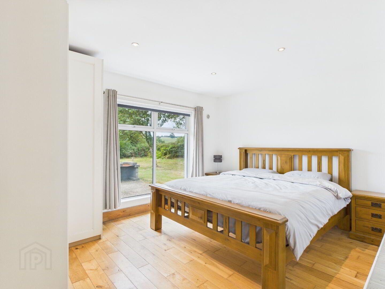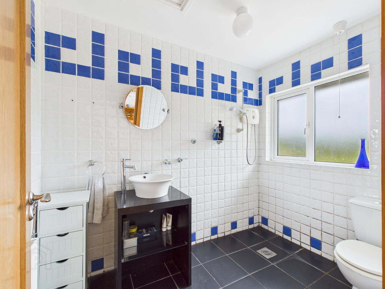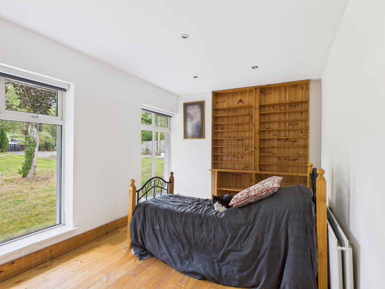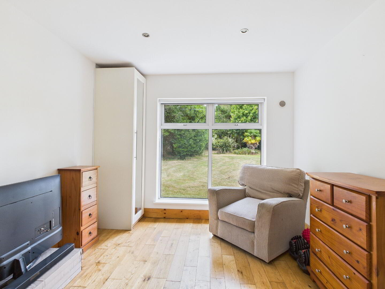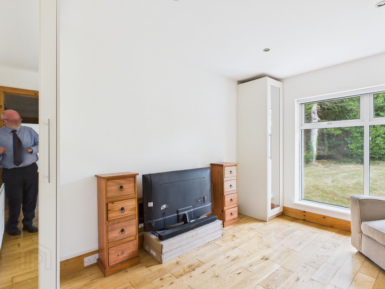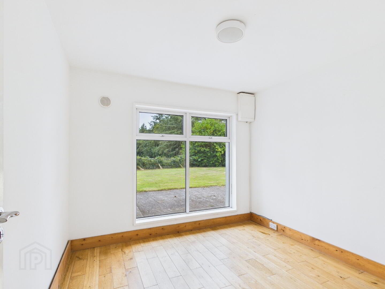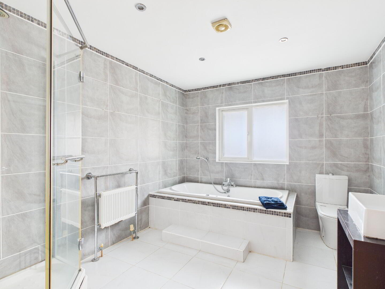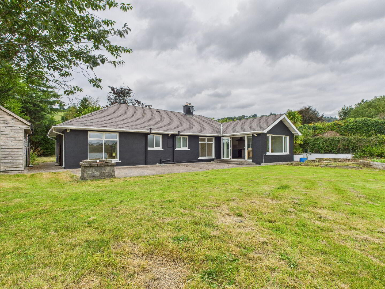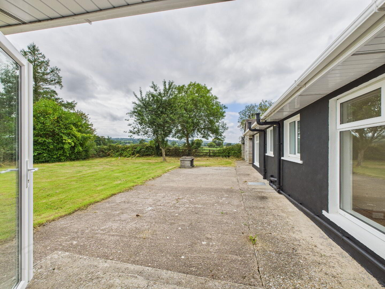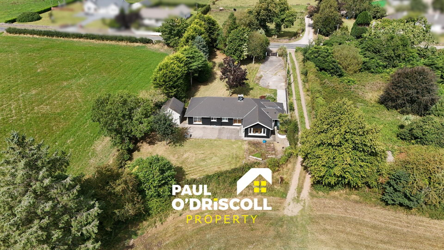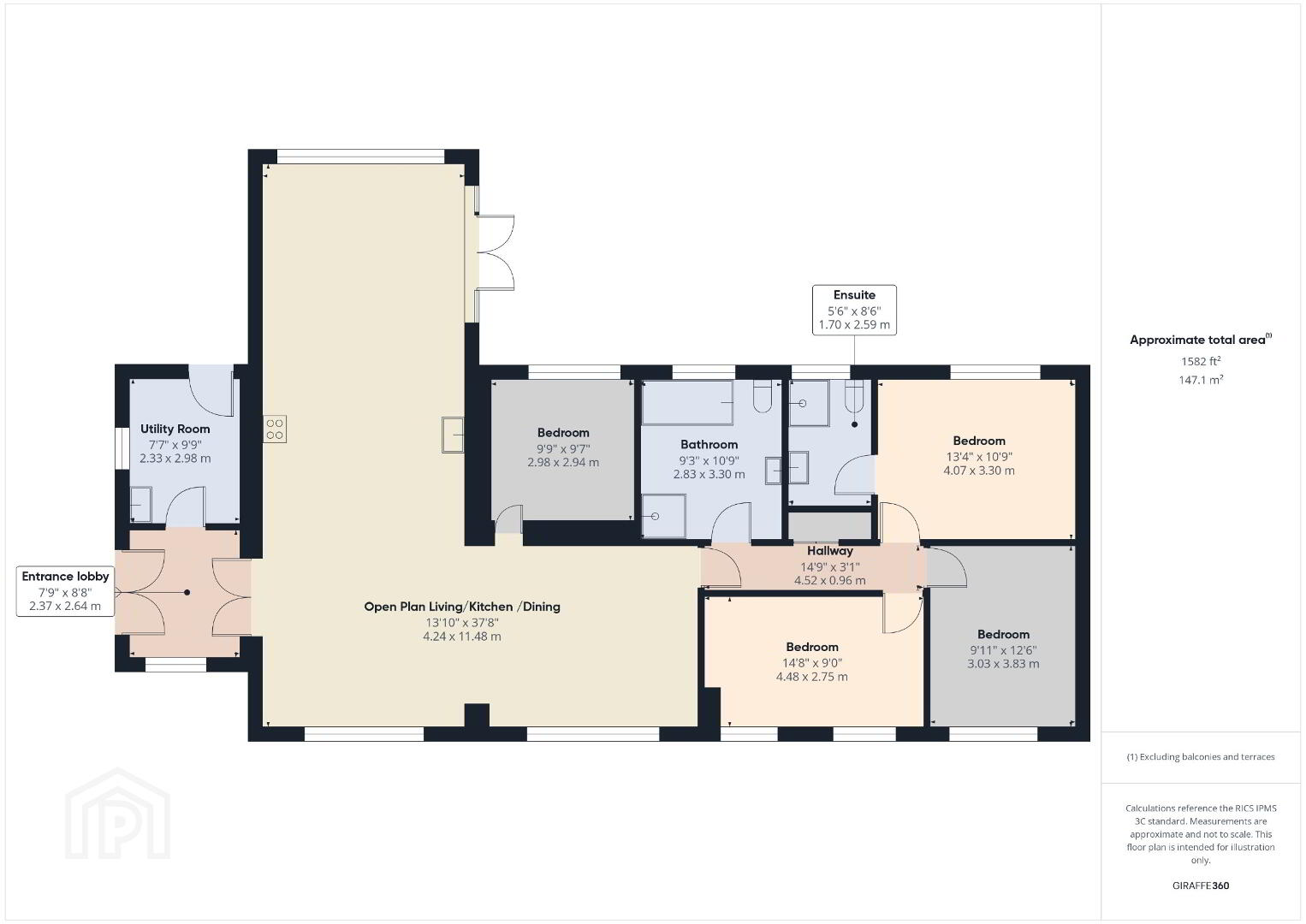Greenfold, Mocollop,
Ballyduff, P51T2K5
4 Bed Detached Bungalow
Guide Price €385,000
4 Bedrooms
2 Bathrooms
2 Receptions
Property Overview
Status
For Sale
Style
Detached Bungalow
Bedrooms
4
Bathrooms
2
Receptions
2
Property Features
Size
153.9 sq m (1,656.5 sq ft)
Tenure
Freehold
Energy Rating

Heating
Oil
Property Financials
Price
Guide Price €385,000
Stamp Duty
€3,850*²
Property Engagement
Views All Time
1,483
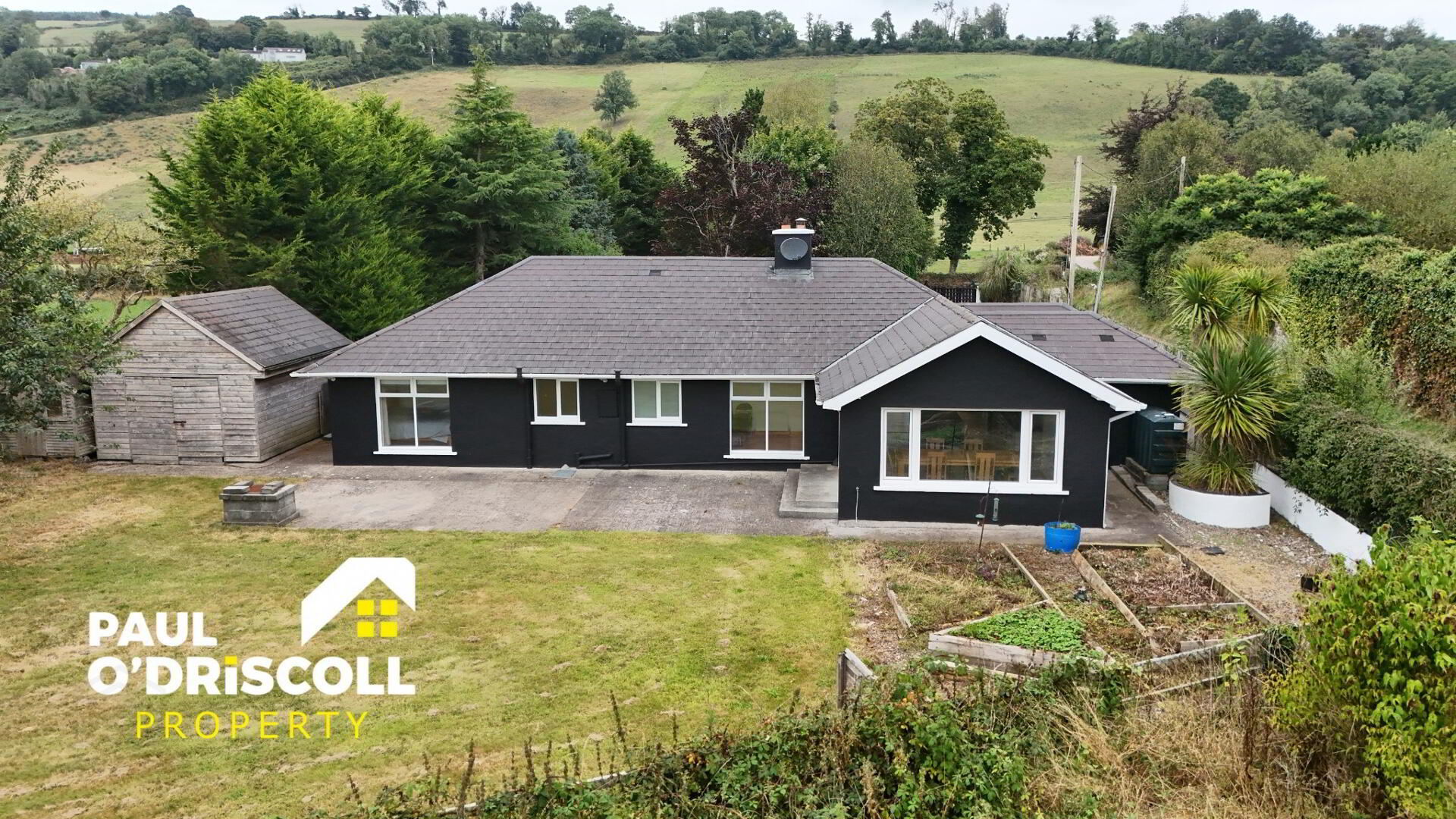
FOR SALE
Greenfold, Mocollop, Ballyduff, Co Waterford P51 T2K5
We at Paul O’Driscoll Auctioneer, Valuer and Property Consultants are delighted to offer for sale this stunning 4-bedroomed detached residence which is located in the heart of the Blackwater Valley on the outskirts of the peaceful village of Ballyduff on the R666.
The property is well presented in excellent condition throughout and extends to approx. 153.89 sq m. (1656 sq. ft). Totally renovated and extended to the south in 2008, the property was rewired and re-roofed and now boasts a cosy modern interior finish.
It has superb views of the surrounding countryside located approx. 3km from the village of Ballyduff, 15km from the town of Fermoy, and only 13km from the heritage town of Lismore.
The property stands on approx. half an acre site with concrete driveway and lawns.
ACCOMMODATION
Reception hall: 8ft 8 x 7ft 9
Solid timber door with side glass panels. Tiled Flooring. Recessed lighting. Two radiators. One large window. Double glass panel doors to living area and door to laundry room.
Open plan Kitchen/dining/living: 13ft 10 x 37ft 8
The kitchen/dining area is bright and spacious with a large glass window to the front and French doors to the side taking in the breathtaking views of the surrounding countryside and the ancient ruin of Mocollop’s Castle
Living room: 12ft 3 x 28ft 8
Solid oak flooring. 2 full length windows overlooking front garden. Fitted stove on raised hearth with mosaic base. Recessed lighting. Radiators. Door leading to bedrooms and bathroom.
Kitchen-dining: 25ft 4 x 13ft 8
Tiled flooring. Fitted fitted modern kitchen with central island and worktop. Tiled splashback. Extractor fan. Sink with mixer tap. Large window. French doors to patio area. Recessed lighting. Vaulted ceiling. Radiators.
Laundry Room: 9ft 10 x 7ft 9
Tiled flooring and tiled splashback and worktop. Window. Door to the rear garden. Plumbed for washing machine and dryer. Modern Belfast sink. Radiator.
Hallway: 14ft 9 x 3ft 1
Solid oak flooring. Built in hot press and dual immersion. Radiator. Recessed lighting.
Bedroom 1: 13ft 4 x 10ft 9
Solid oak flooring. Full length window. Fitted wardrobes. Recessed lighting. Radiator.
Ensuite: 8ft 6 x 5ft 6
Tiled walls and floor. Window. Fitted vanity unit with open shelving and toilet.
Electric shower. Towel Radiator.
Bedroom 2: 9ft 11 x 12ft 6
Solid oak flooring. 2 full length windows with blinds. Recessed lights. Radiator. Built in open shelving.
Bedroom 3: 12ft 7 x 9ft 11
Solid oak flooring. Full length window. Recessed lights. Fitted wardrobes. Radiator.
Bedroom 4: 9ft 8 x 9ft 10
Solid oak flooring. Full length window. Recessed Lighting. Radiator.
Bathroom: 10ft 9 x 9ft 3
Tiled walls and floor. Window. Vanity unit with open shelving. Toilet. Jacuzzi bath. Stand-alone power shower. Recessed lights. Heated towel rail. Fitted mirror.
OUTSIDE
Two large timber garden sheds for storage.
Closed in private garden with concrete driveway.
SERVICES
Mains water.
Septic tank.
Oil fired central heating
FEATURES
15km from Fermoy-3km from Ballyduff
Standing on 0.5 acre approx.
Originally built in 1965 and totally renovated and extended in 2008.
Heart of the Blackwater Valley with superb views of the surrounding countryside and the ancient ruin of Mocollop’ s Castle.
VIEWINGS
Viewing of this residence comes highly recommended and is strictly by prior appointment.
BER Details
BER Rating: C3
BER No.: 105545644
Energy Performance Indicator: 206.99 kWh/m²/yr

