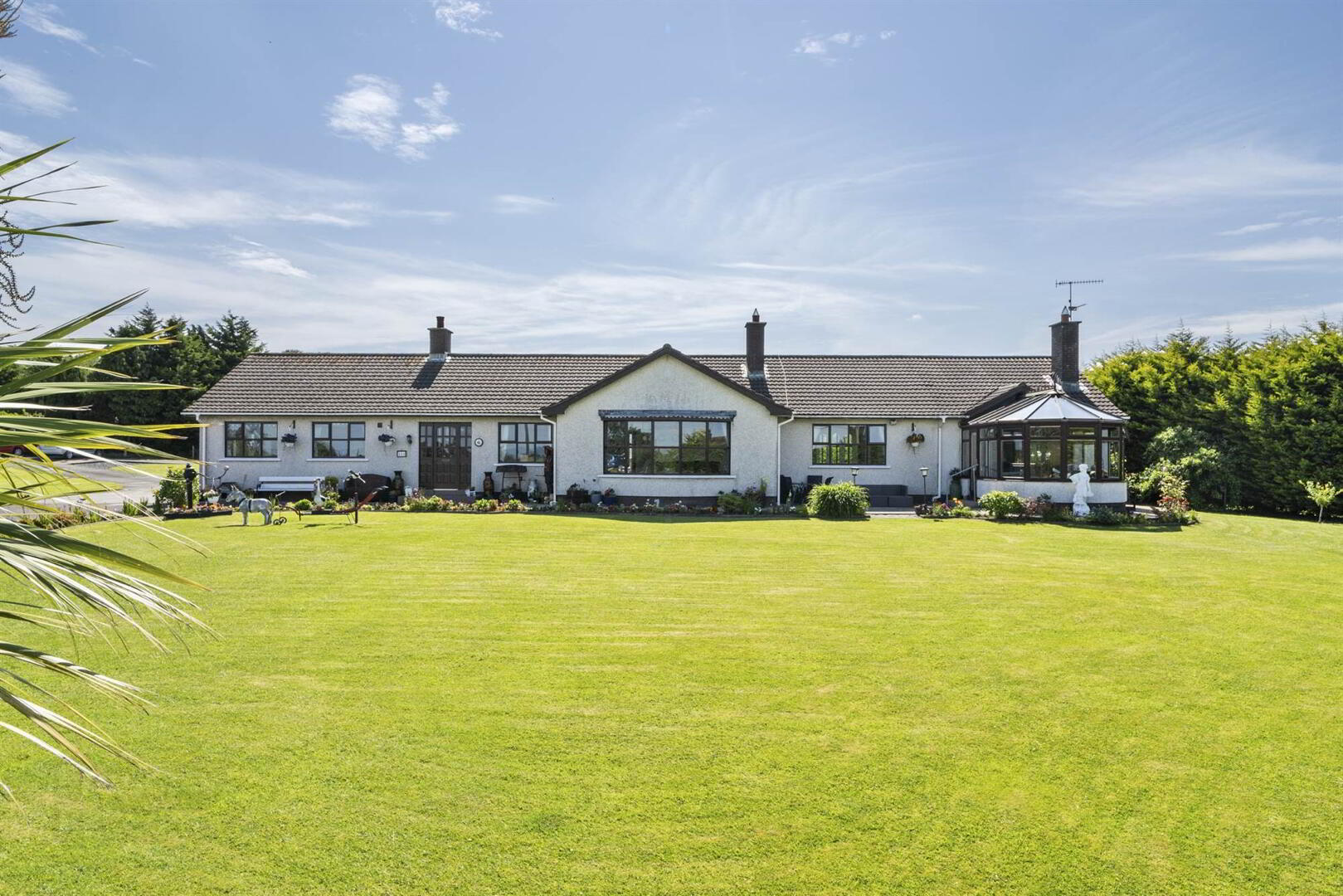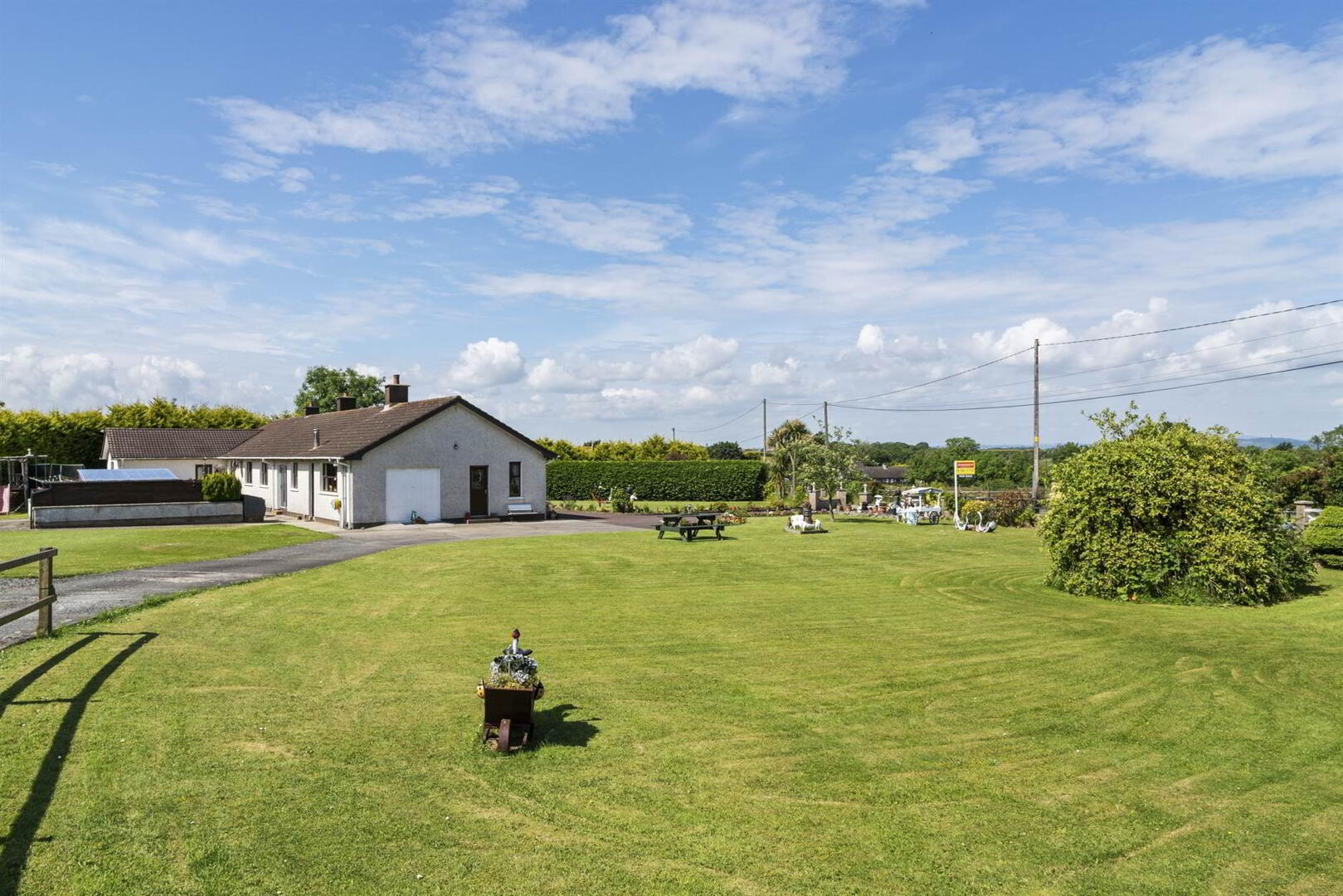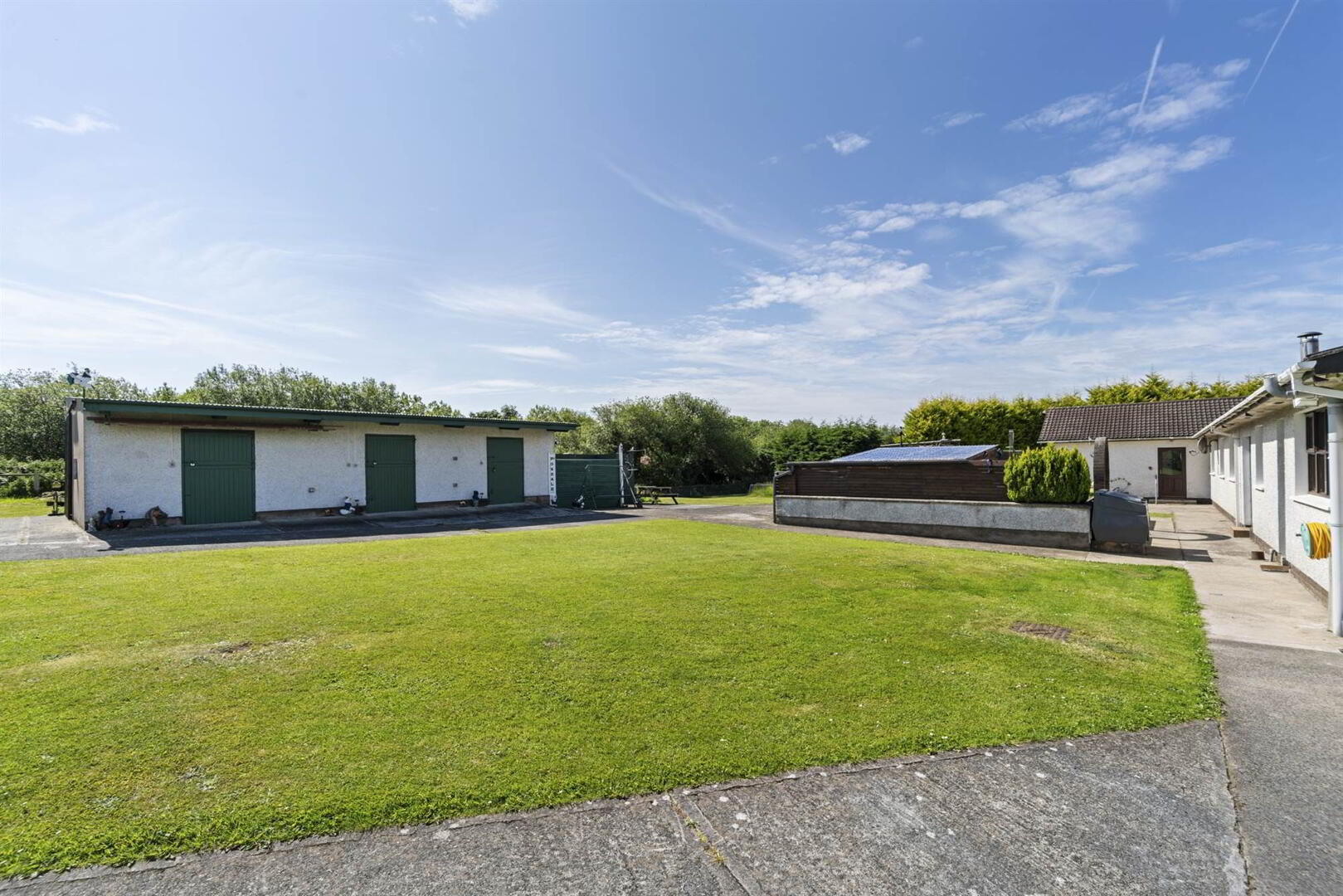


Foxdale, 21a Cardy Road,
Greyabbey, BT22 2LT
5 Bed Detached with annex
Offers around £450,000
5 Bedrooms
5 Receptions
EPC Rating
Key Information
Price | Offers around £450,000 |
Rates | £2,055.82 pa*¹ |
Stamp Duty | |
Typical Mortgage | No results, try changing your mortgage criteria below |
Tenure | Not Provided |
Style | Detached with annex |
Bedrooms | 5 |
Receptions | 5 |
Heating | Oil |
EPC | |
Broadband | Highest download speed: 900 Mbps Highest upload speed: 300 Mbps *³ |
Status | For sale |

Features
- A large detached bungalow, along with deceptively spacious attached annex
- Ideally located with ease of access to Greyabbey, Carrowdore, Ballywalter, Donaghadee, Bangor and Newtownards
- The shores of Strangford lough can be reached via Greyabbey in just 5 minutes. The Irish Sea on the East Coast of the Peninsula in circa 5 minutes.
- For the equestrian enthusiast there is good access to hacking in the surrounding area
- There are several livery yards in the immediate area, and the British Horse Society Ireland run the Toll Ride around the Rosemount Estate in Greyabbey yearly for Gold members
- Main bungalow offers: entrance hall, lounge, formal dining room, large deluxe kitchen/ breakfast room, 3 bedrooms, games room/ bedroom 4 and family bathroom
- Annex: entrance hall, lounge, Upvc double glazed conservatory, deluxe fitted kitchen, 2 bedrooms and deluxe bathroom
- Excellent range of outbuildings including: Detached 4 car garage, attached garage, good sized block hen shed and stable block holding 3 stables plus a large store to the rear measuring 37ft x 12ft
- Externally the property rests on a level plot of circa 1.3 acres laid out in large lawn areas, trees, hedging, flowerbeds and patio
- Oil fired link up central heating system, lounge has a "Baxi" back boiler which provides additional heat to the radiators
- Double glazed in hard wood units
- BT Openreach Fibre Internet Connection
The property is set well off the Cardy Road and is approached via a concrete drive. There is also an additional concrete driveway to the left hand side, which provides ease of access to the four car garage and stable block (3 stables plus large store) to the rear. The four car garage measures 34ft x 18ft and offers secure storage, should you have vehicles you wish to tuck away like a hobby tractor, vintage cars, leisure boat or you require space for a workshop. There is also an attached single garage.
Internally this deceptive detached bungalow, including the large annex, offers a wealth of accommodation totalling 5 bedrooms and 5 reception rooms, 2 fitted kitchens, 2 deluxe bathrooms and Upvc double glazed conservatory. Although the annex is neatly attached to the main bungalow, it also holds its own entrance via its large hallway.
The circa 1.3 acres of well maintained, surrounding, gardens are ideally laid out in large manicured lawns, well stocked flower beds, mature hedging and paved patio area. The garden may be suitable for the installation of a ménage for clients with an equestrian interest to accompany the existing stable block.
All in all this really is a fabulous property, and needs to be viewed to be fully appreciated. Please contact our Newtownards office on 02891 800700 to arrange a private viewing appraisal.
Ground Floor
- Glazed front door to:
- ENTRANCE PORCH:
- Ceramic tiled floor, glazed door and matching side lights, countryside views.
- ENTRANCE HALL:
- Polished oak floor, corniced ceiling.
- DELUXE FITTED KITCHEN/BREAKFAST ROOM:
- 5.79m x 4.01m (19' 0" x 13' 2")
1.5 tub single drainer stainless steel sink unit with mixer taps, excellent range of high and low level cream shaker style units, Formica roll edge work surfaces, freestanding range cooker with 7 ring gas hob, 2 electric ovens and grill, plate warming drawer, plumbed for American style fridge freezer, integrated dishwasher, extractor hood, 2 wine racks, breakfast bar, ceramic tiled floor, wall tiling, concealed lighting, pull out larder, dual aspect, countryside views, glazed door to side and access to integral garage. - FORMAL DINING ROOM:
- 4.22m x 2.95m (13' 10" x 9' 8")
Polished oak floor, plate gallery, countryside views. - GAMES ROOM/BEDROOM (4):
- 5.03m x 3.2m (16' 6" x 10' 6")
Double glazed sliding patio doors to rear. - INNER HALLWAY:
- Polished oak floor, corniced ceiling, linen cupboard, access to roofspace.
- LOUNGE:
- 5.64m x 5.m (18' 6" x 16' 5")
Feature stone fireplace, polished wooden mantle, tiled hearth, open fire with Baxi back boiler, polished oak floor, wall light points, triple aspect, countryside views, corniced ceiling. - DELUXE FAMILY BATHROOM:
- Modern white suite comprising: Panelled Casabella multi jet bath with mixer taps and telephone hand shower over, vanity sink u nit with mixer taps, push button WC, fully tiled walls, ceramic tiled floor, linen cupboard.
- BEDROOM (1):
- 5.03m x 2.97m (16' 6" x 9' 9")
Polished laminate floor, range of built in robes, corniced ceiling, countryside views. - BEDROOM (2):
- 3.48m x 3.23m (11' 5" x 10' 7")
Polished laminate floor, double built in robe. - BEDROOM (3)/SNUG:
- 4.5m x 3.48m (14' 9" x 11' 5")
Polished laminate floor, corniced ceiling, door to Annex. - ANNEX
- HALLWAY:
- Concealed hotpress with copper cylinder and immersion heater, corniced ceiling, access to roofspace, door to rear.
- LOUNGE:
- 5.m x 2.97m (16' 5" x 9' 9")
Feature carved mahogany fireplace surround, tiled inset and hearth, open fire, polished oak floor, wall light points, corniced ceiling and ceiling rose, uPVC double glazed French doors to Conservatory. - CONSERVATORY:
- 4.6m x 3.4m (15' 1" x 11' 2")
Ceramic tiled floor, light and power, uPVC double glazed door to side. - DELUXE FITTED KITCHEN:
- 3.84m x 2.26m (12' 7" x 7' 5")
Single drainer stainless steel sink unit with mixer taps, ange of high and low level pine units, Formica roll edge work surfaces, 4 ring ceramic hob unit, double built in oven, extractor hood, recess for fridge, display cabinet, wall tiling, ceramic tiled floor, breakfast bar, glazed door to side, recessed spotlighting. - BEDROOM (1):
- 5.m x 2.59m (16' 5" x 8' 6")
Dual aspect, corniced ceiling. - BEDROOM (2):
- 3.81m x 2.46m (12' 6" x 8' 1")
Polished laminate floor, corniced ceiling, vanity sink unit. - DELUXE BATHROOM:
- White suite comprising: Multi jet bath, mixer taps, separate fully tiled shower cubicle with Mira thermostatically controlled shower unit, vanity sink unit, wash hand basin with mixer taps, push button WC, fully tiled walls, ceramic tiled floor, shaver point, recessed spotlighting, extractor fan.
Outside
- ATTACHED GARAGE
- 6.58m x 3.45m (21' 7" x 11' 4")
Up and over door, light and power, oil fired boiler, WC, plumbed for washing machine, approached via extensive concrete driveway. - DETACHED 4 CAR GARAGE:
- 10.54m x 5.54m (34' 7" x 18' 2")
Remote control 'Fortress' roller door. Side and rear windows, light and power, timber pedestrian side door. - BLOCK HEN SHED:
- 4.93m x 3.71m (16' 2" x 12' 2")
Ideal dog kennel, light and power, water supply. - STABLE BLOCK:
- Two loose boxes.
- STABLE (1):
- 4.42m x 3.51m (14' 6" x 11' 6")
Drinker. - STABLE (2):
- 4.42m x 3.4m (14' 6" x 11' 2")
Drinker. - STABLE (3):
- 4.42m x 3.99m (14' 6" x 13' 1")
- GARAGE/STORE:
- 11.43m x 3.73m (37' 6" x 12' 3")
Light and power, sliding door, approached via concrete path. - Gardens to front, side and rear laid out in lawns, trees, hedging, well stocked flowerbeds, patio area, concrete paths and concrete parking areas.
Directions
Traveling from Newtownards go out the Portaferry Road and turn left onto the Mountstewart Road just after Newtownards Sailing Club/ Barrs Bay. Travel along the Mountstewart Road and continue for 2.4 miles to Ballyboley crossroads and go straight through onto Cardy Road. From the crossroads travel for 1 mile and turn left onto the concrete lane on left at Cardy Timber sign. The property is just up on the right hand side.





