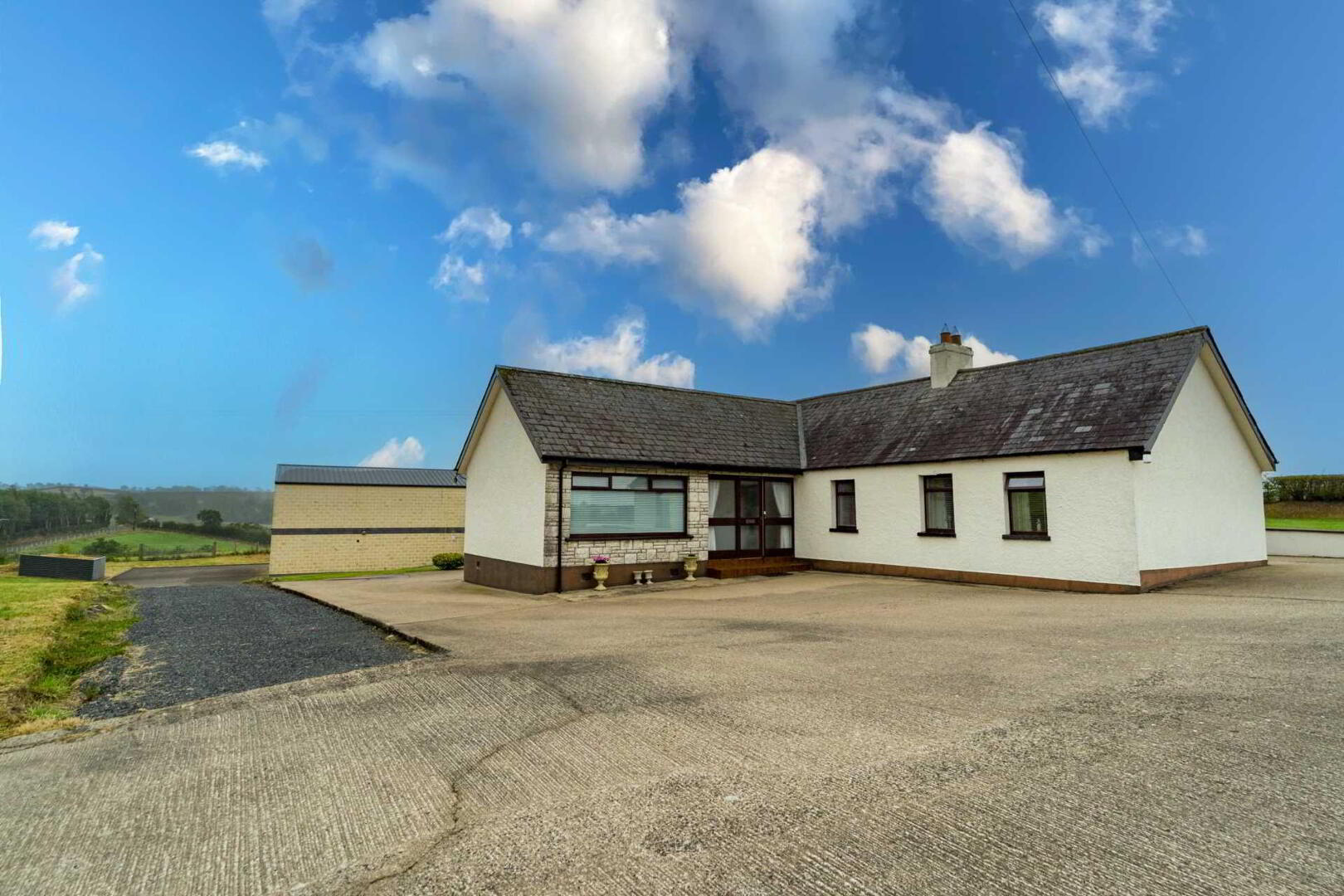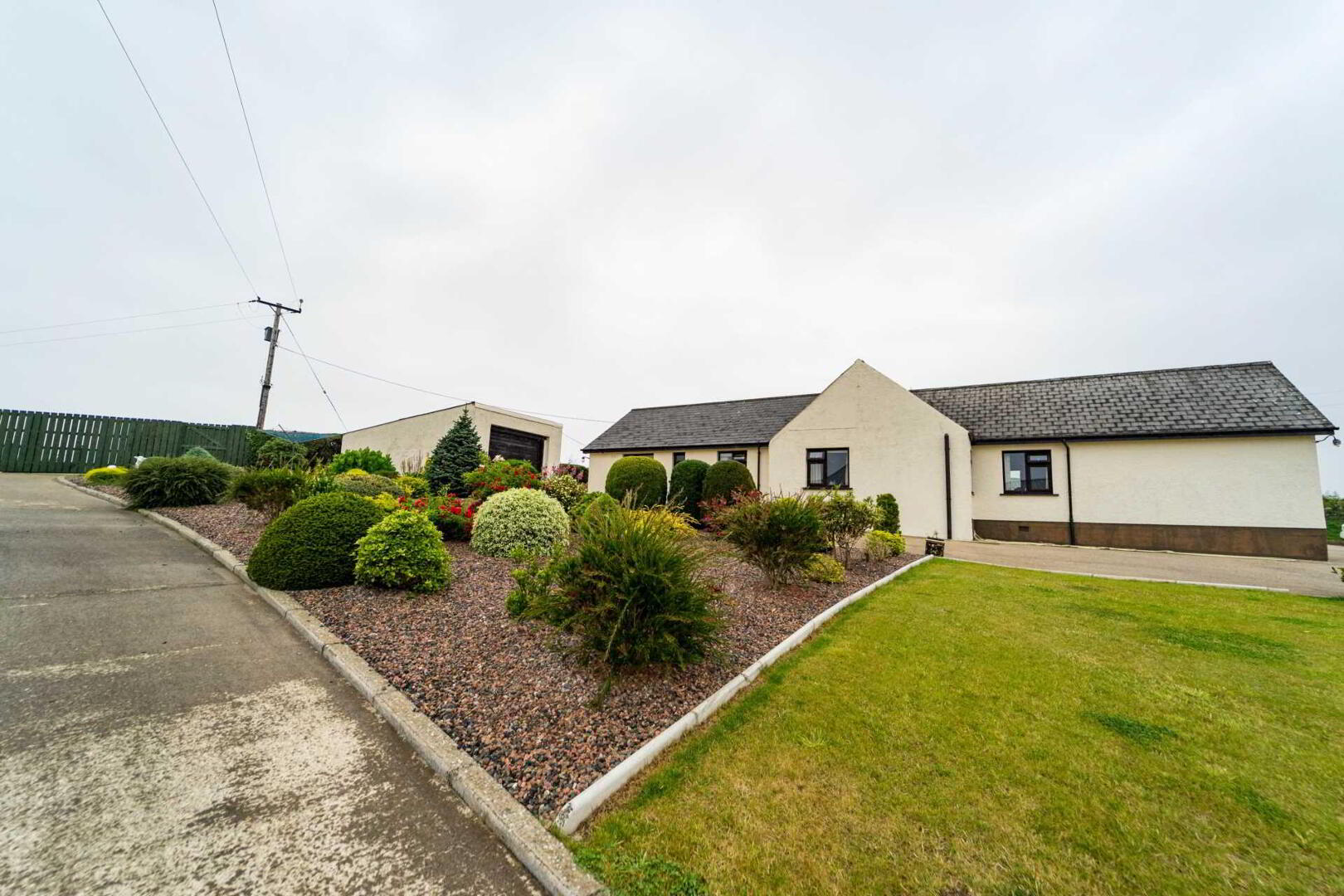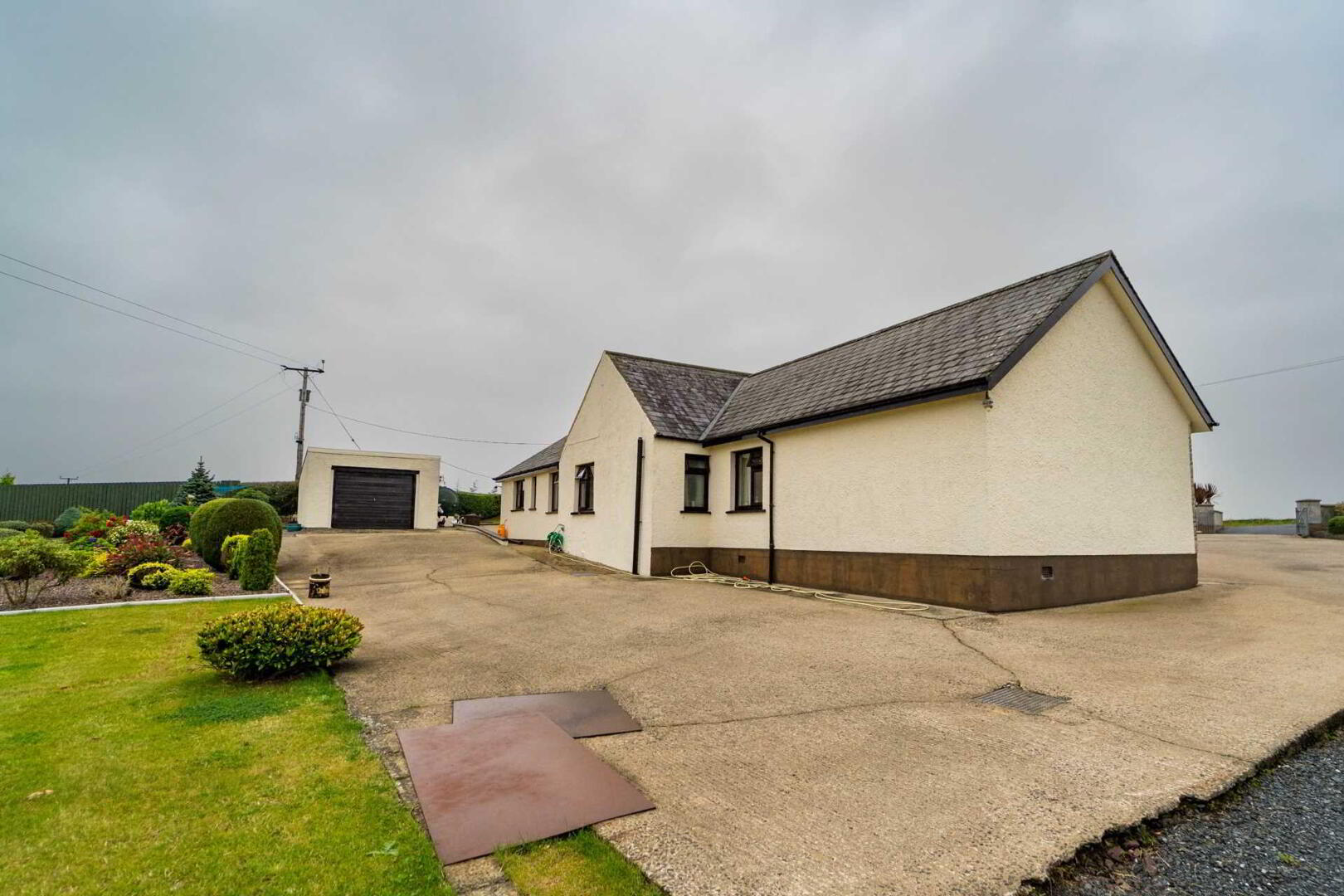


Bungalow, With Large Outbuilding,
Ballynahinch Road, Dromore, BT25 1EU
3 Bed Detached Bungalow
Sale agreed
3 Bedrooms
1 Bathroom
3 Receptions
EPC Rating
Key Information
Price | Last listed at Offers around £365,000 |
Rates | £1,067.19 pa*¹ |
Tenure | Not Provided |
Style | Detached Bungalow |
Bedrooms | 3 |
Receptions | 3 |
Bathrooms | 1 |
Heating | Oil |
EPC | |
Status | Sale agreed |
 BUNGALOW WITH LARGE STORE
BUNGALOW WITH LARGE STOREA spacious detached bungalow situated just off the Ballynahinch Road, conveniently placed close to Ballynahinch, Dromore, Dromara and Annahilt.
The property has been extended over time and also benefits from a Detached Garage to the rear, along with a large purpose built Store which could have a number of uses (subject to planning).
There may be an option available to purchase additional lands.
Accommodation comprises: Reception Hall; Lounge; Family Room; Dining Room; Kitchen/Dining; Utility Room; 3 Bedrooms; Bathroom.
Specification includes: Oil fired central heating; Part PVC double glazed windows.
Outside: Large Shed/Store to rear which includes: Reception Porch; PVC front door; Reception Hall; Office (5.25 x 3.55); Kitchen (3.6 x 1.9); Cloakroom with w.c. and wash hand basin; Main Store (21.25 x 10.04) with underfloor heating, lighting and fire exit. Oak internal doors.
Lower Level - Store (10.32 x 5.54); Storage area (5.169 x 3.187) with roller door; Room (5.117 x 4.937) wash hand basin and w.c.
Detached Garage with up and over door.
Front garden area laid to lawn. Ample concrete parking area to front, side and rear. Boiler house.
RECEPTION HALL
LOUNGE - 4.89m (16'1") x 3.65m (12'0")
Cornice.
FAMILY ROOM - 4.5m (14'9") x 3.44m (11'3")
Feature fireplace with electric fire inset.
REAR HALLWAY
DINING ROOM - 4.22m (13'10") x 2.96m (9'9")
KITCHEN/DINING - 4.46m (14'8") x 3.76m (12'4")
Range of high and low level units in `Oak`. 4 ring ceramic hob. Built-in oven. Integrated microwave. Large and small bowl sink unit. Part tiled walls. Built-in seating area.
UTILITY - 3.29m (10'10") x 1.91m (6'3")
Range of units. Single drainer stainless steel sink unit. Plumbed for washing machine. Space for cooker. Space for condensor dryer. Part tiled walls. Hardwood back door.
SEPARATE W.C.
STORE CUPBOARD
BEDROOM 1 - 4.49m (14'9") x 3.64m (11'11")
Built-in wardrobe.
BEDROOM 2 - 3.9m (12'10") x 3.1m (10'2")
Built-in cupboard. Wash hand basin. Dimmer switch.
BEDROOM 3 - 3.08m (10'1") x 2.93m (9'7")
Built-in wardrobes.
BATHROOM
Coloured suite to include bath with shower over; w.c. and wash hand basin. Fully tiled walls. Tiled floor. Panelled ceiling.
Directions
LOCATION: From Hillsborough proceed out the Dromara Road. At Ballykeel crossroads turn left onto the Ballynahinch Road. The Property is located a short distance along on the right hand side.
what3words /// interests.puppets.butchers
Notice
Please note we have not tested any apparatus, fixtures, fittings, or services. Interested parties must undertake their own investigation into the working order of these items. All measurements are approximate and photographs provided for guidance only.



