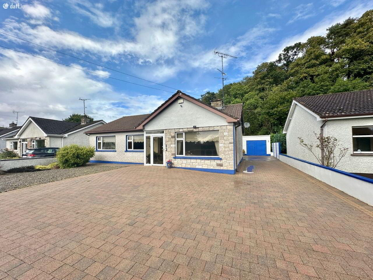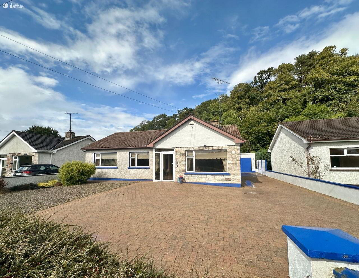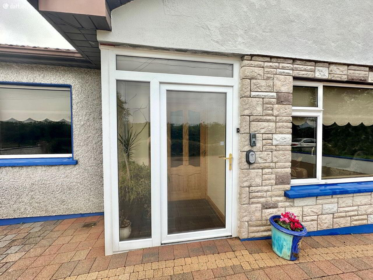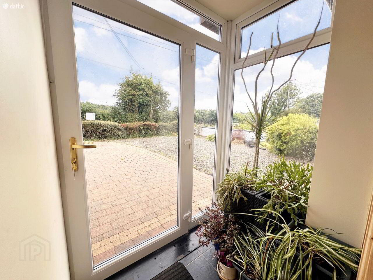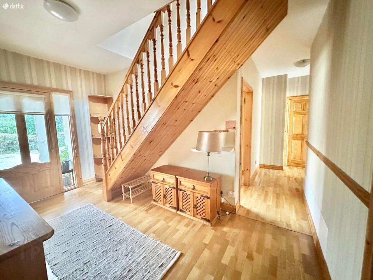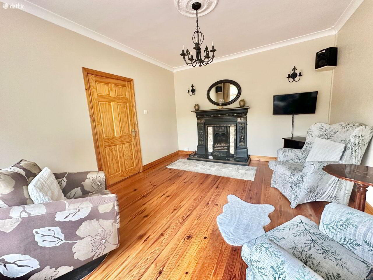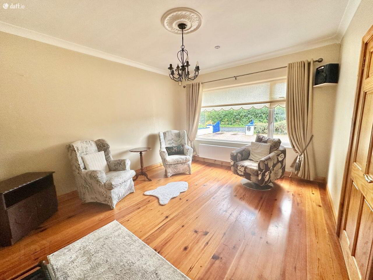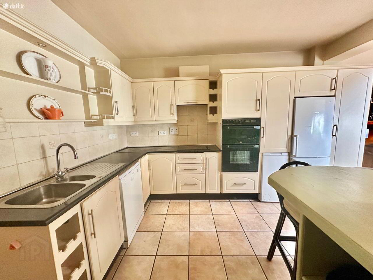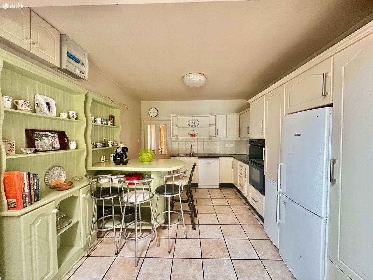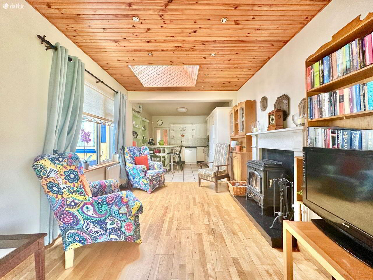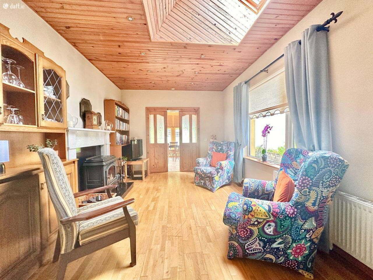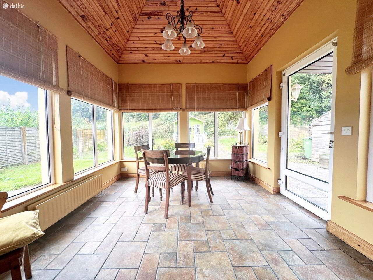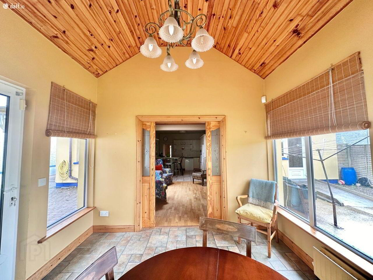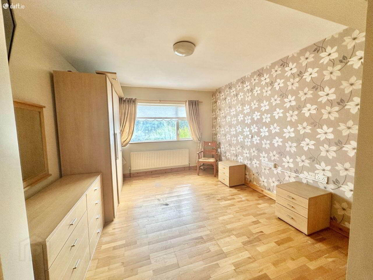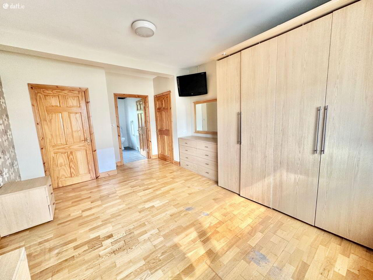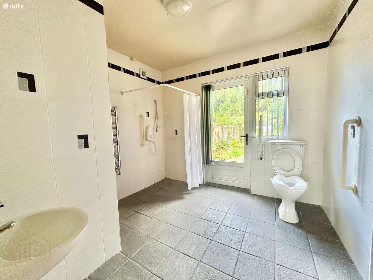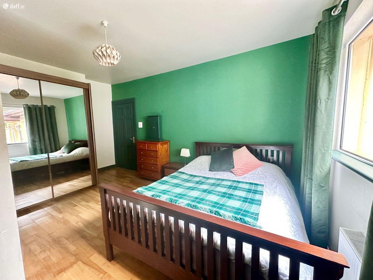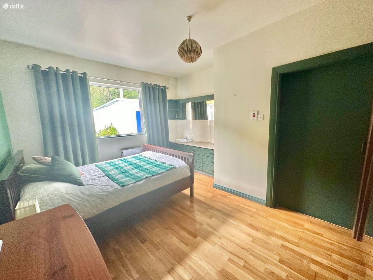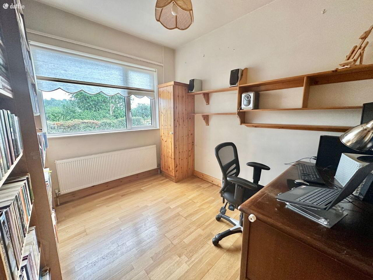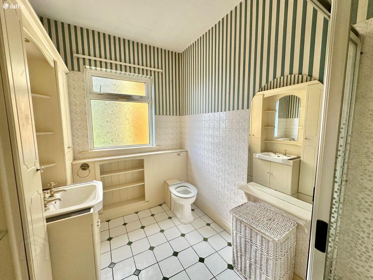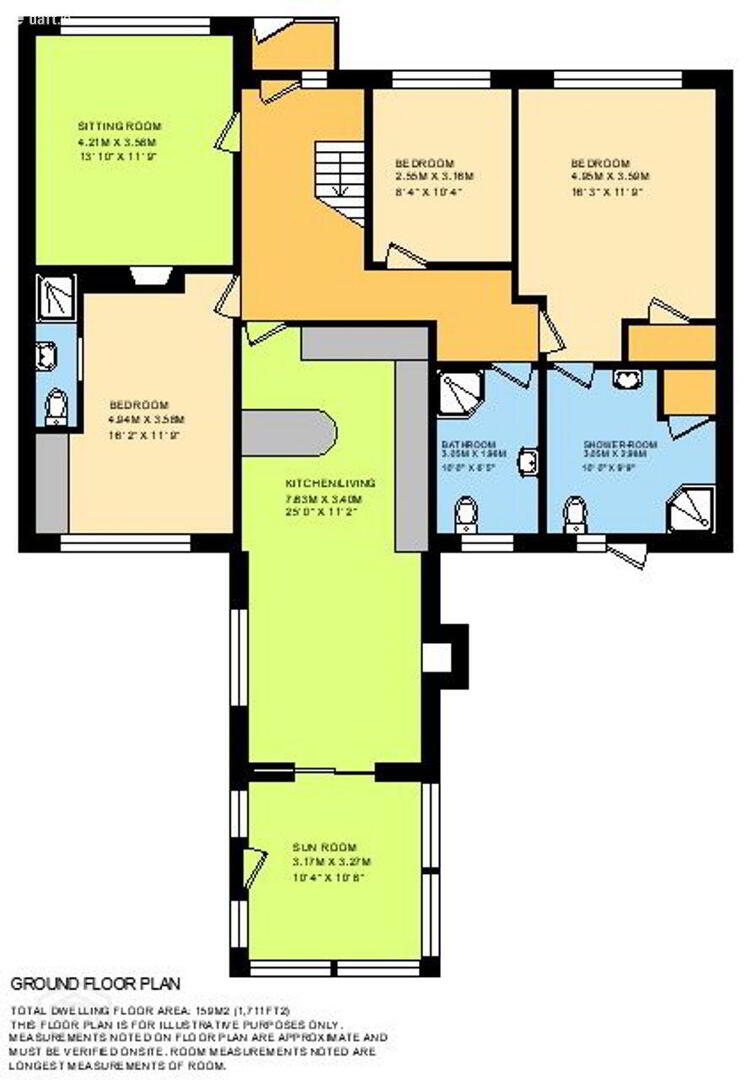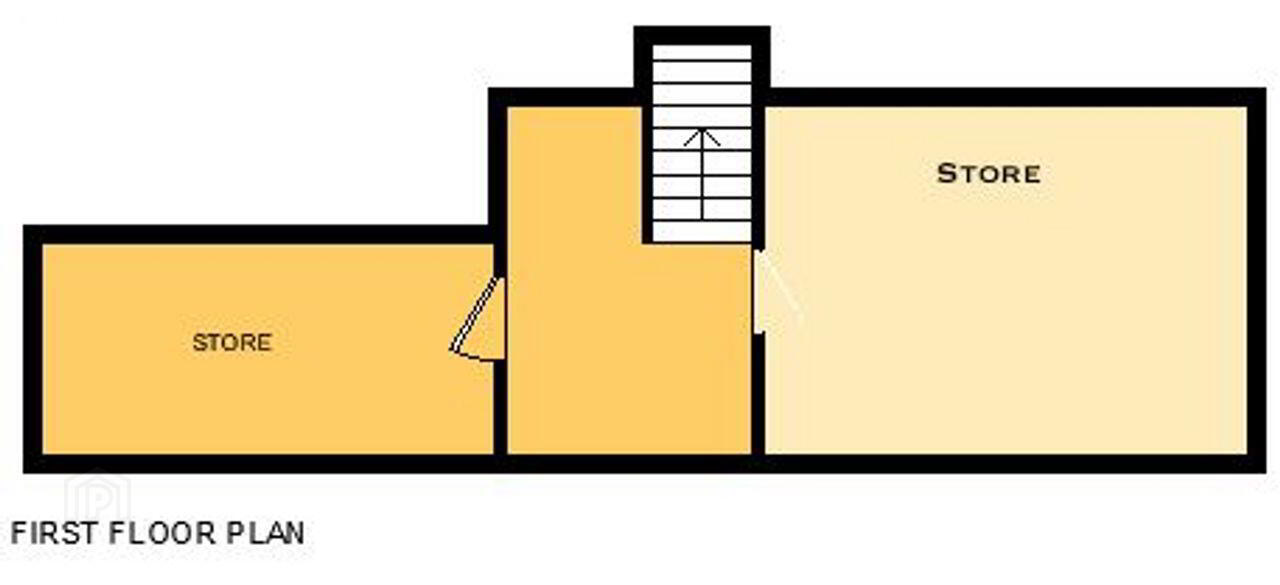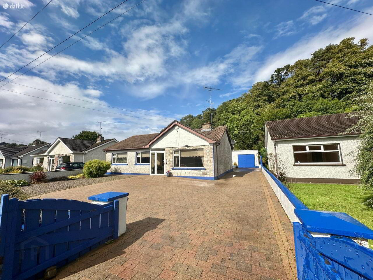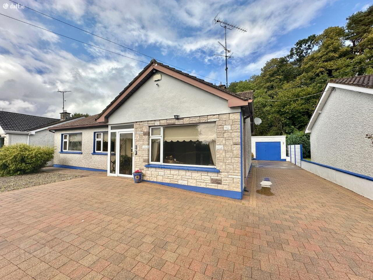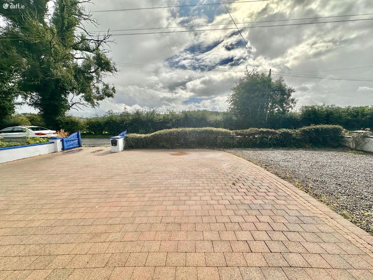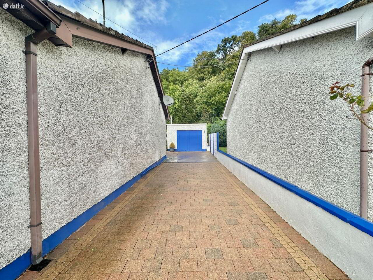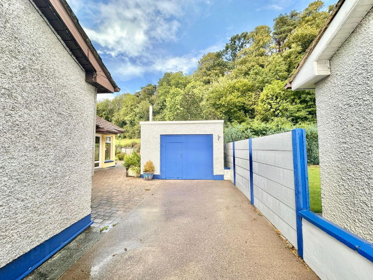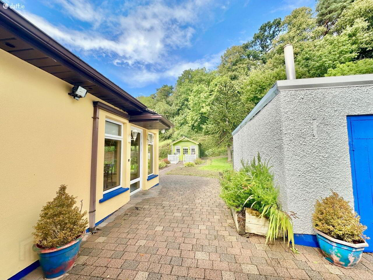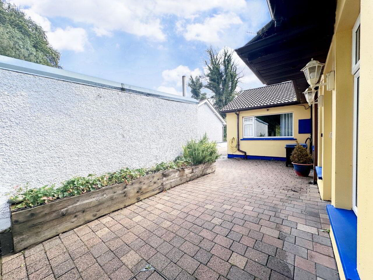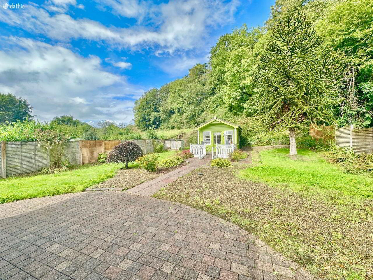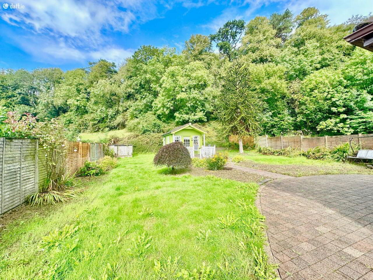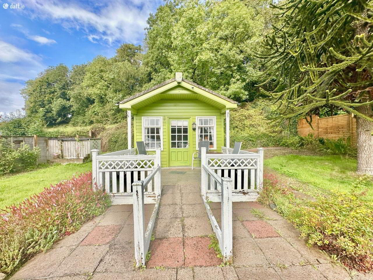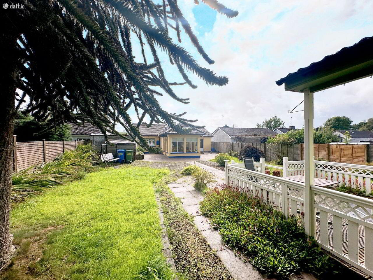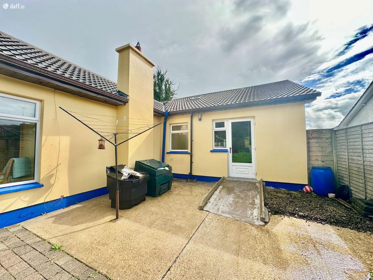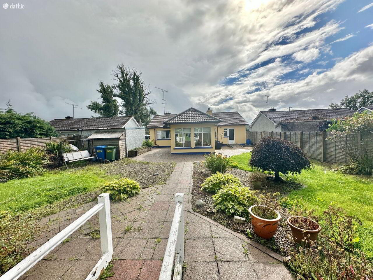Blackwater Vale,
Mill Town, Monaghan Town
3 Bed Bungalow
Price €295,000
3 Bedrooms
3 Bathrooms
Property Overview
Status
For Sale
Style
Bungalow
Bedrooms
3
Bathrooms
3
Property Features
Size
159 sq m (1,711.5 sq ft)
Tenure
Not Provided
Energy Rating

Property Financials
Price
€295,000
Stamp Duty
€2,950*²
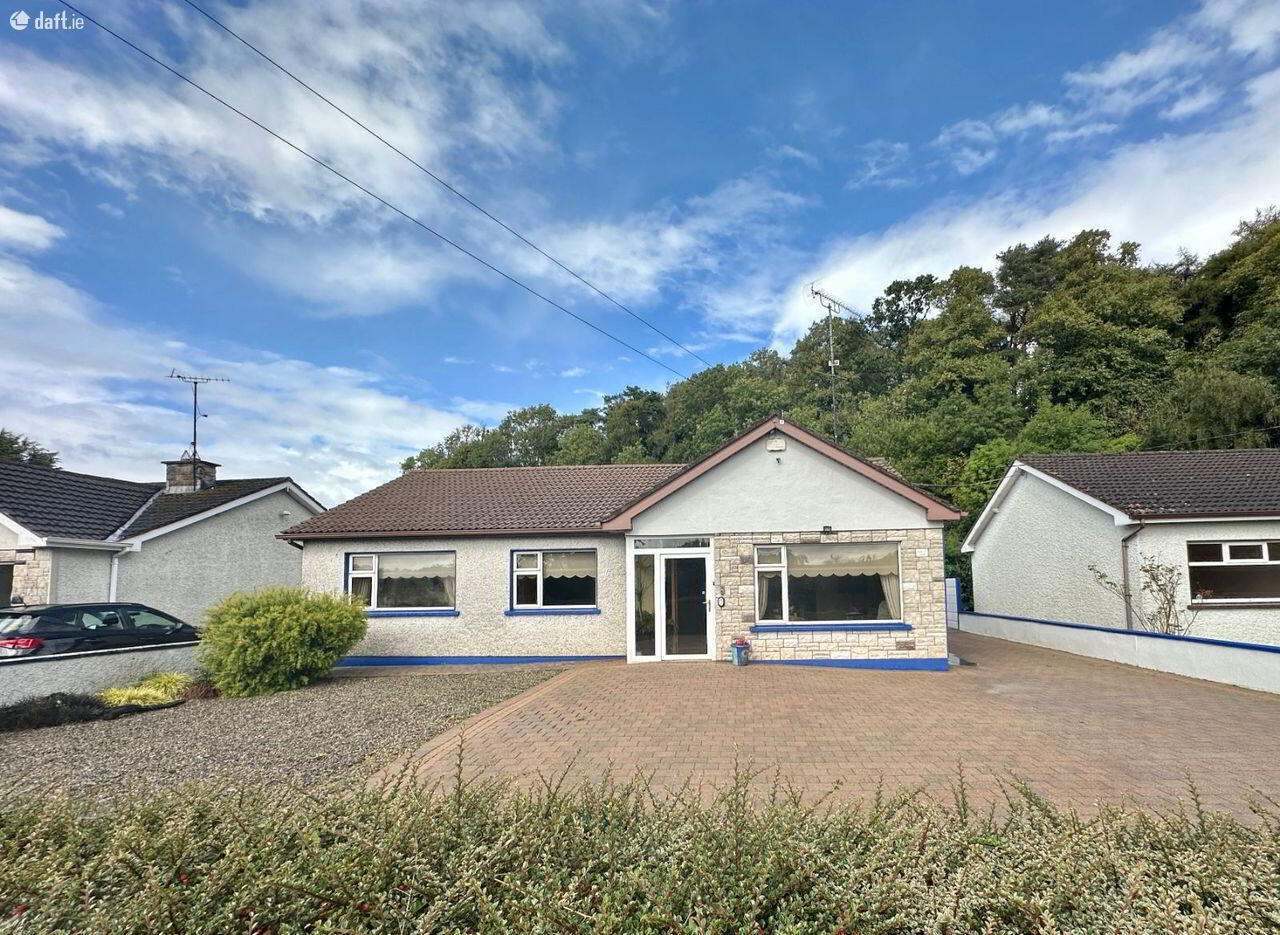
Additional Information
- Detached Extended Bungalow with Garden House & Detached garage to side
- Spacious enclosed rear garden with cobble stone driveway
- Block built c. 1975 with Brick & Dash Elevations & Concrete tile roof
- Diesel Generator (10000 AVR Kohler Silence) powers entire house when outage occurs
- Ample private parking on-site
- Oil fired central heating & UPVC double glazed windows
- Mains Water and Septic Tank In Adjoining Site
- Small quiet residential area
- Separate Garden House (Plumbed / Electrics)
- Located minutes walk from Monaghan Town and easy access to N2
Larmer Property are delighted to bring to the market the superb detached bungalow with detached garage located at Blackwater Vale, Monaghan, Co. Monaghan.
Nestled on the outskirts of Monaghan town, this pristine detached bungalow offers an idyllic blend of spacious living, exquisite landscaping, and convenient amenities, all in excellent condition. It is only minutes walk into town where you will find all local amenities shops, schools etc. and has easy access to the N2 National Primary Dublin - Donegal route. This property is a rare find, perfectly designed for both comfortable family life and impressive entertaining.
The property has been reconfigured and extended from its original format to include an interior that boasts a generous reception room to the front, an open plan kitchen / living / dining room in the centre of the home, which further extends out into a bright and inviting sunroom bathed in natural light, serves as a tranquil retreat, offering a seamless connection to the beautiful outdoors. Of the three bedrooms located at ground floor level, two are extremely well proportioned and en-suite with a spacious family bathroom caters to the needs of a busy household. Upstairs there is easy access to the ample storage.
Beyond the impeccable interior of this home, the property truly shines with its meticulously landscaped private garden to the rear complete with
Garden House. This versatile room can be used as an office to work from or simply as a play area for children, and comes fully wired, with a sink and w.c. To the front the garden has been removed for ample private parking, idea for all your family gatherings.
The homes excellent condition means you can move in and immediately begin enjoying all that it has to offer, without the need for immediate renovations or updates. Combining elegance, comfort, and practicality, this superb bungalow on the outskirts of Monaghan town is an opportunity not to be missed.
Viewing highly recommended
Rooms
Entrance Porch - 1.2m x 0.98m
Welcome guests into a home filled with warmth and light. Our bright entrance porch with fully tiled floor offers a captivating first impression, providing a seamless transition from the outdoors while flooding the interior with natural radiance.
Entrance hall - 2.24m x 4.18m
Step in to the L-shaped entrance hall, featuring durable and stylish laminate timber flooring. A conveniently located telephone point and a tasteful radiator cover add to the practical and aesthetic appeal of this inviting space.
Sitting Room - 4.29m x 3.63m
Step into this spacious sitting room designed for comfort and style, with its large widow overlooking the front. This inviting space features a dedicated TV point, a charming Cast Iron fireplace as a focal point, and elegant solid wood flooring. The room is further enhanced by classic coving and a striking centrepiece, adding a touch of sophistication.
Kitchen / Living / Dining Room - 7.63m x 3.4m
Step into a beautifully designed Kitchen / Living / Dining room, a true heart of the home. The space boasts hand-painted solid wood kitchen units, offering both timeless elegance and practical storage. The fully tiled floor provides a durable and easy-to-maintain surface, complemented by part-tiled walls. This room is not only aesthetically pleasing but also comes equipped with high-quality appliances, including a Bosch dishwasher, a Belling double oven, and a Bosch fridge freezer. From this versatile central area is your central living room a space to relax. Centre stage is stunning wood burning stove for cosy winter evenings. Double doors bring you into the separate sun room
Sun Room - 3.17m x 3.27m
Experience the joy of indoor-outdoor living in the sun room, which opens directly to the rear garden. This bright and airy space features a fully tiled floor for easy maintenance and a panelled PVC door providing convenient access to the outside. This room is currently in use as a spacious dining room.
Bedroom 1 (Master) - 4.25m x 3.5m
A fantastic master bedroom with en-suite, stretching the full width of the house to offer generous space and comfort. This impressive room features convenient built-in wardrobes, a dedicated TV point for entertainment, and stylish laminate timber flooring, creating a perfect blend of functionality and modern design.
En-Suite - 3.94m x 3.55m
Indulge in the privacy and comfort of the en-suite, a beautifully appointed space featuring floor-to-ceiling tiling for a clean and luxurious feel. It includes a spacious walk-in shower unit (Aquastream Power Shower), a modern white w.c., and a coordinating sink, offering a refreshing and functional retreat with direct access to the rear garden.
Bedroom 2 - 4.21m x 3.8m
Discover a second spacious bedroom, offering a peaceful retreat with views overlooking the back garden. This inviting room is thoughtfully fitted with a convenient vanity unit and includes its own en-suite, providing comfort and privacy.
En-Suite - 0.95m x 3.0m
A second en-suite is always handy and ideal for guest visiting. The en-suite is partly tiled with a Triton electric shower unit and white fitted w.c. and wash hand basin.
Bedroom 3 / Office - 3.28m x 2.8m
This versatile bedroom, currently serving as a functional office space, offers flexibility to suit your needs. It features durable and laminate timber flooring, providing a clean and contemporary feel.
Bathroom - 3.23m x 2.3m
The family bathroom offers a refreshing and functional space, featuring a modern white W.C. and a wash hand basin with a convenient vanity unit. A Mira Jump shower is housed in the separate shower unit, while the fully tiled floor and part-tiled walls ensure a stylish and easy-to-maintain environment.
First Floor Storage -
Ascend the proper solid wood staircase leading to ample attic storage rooms. These versatile spaces provide valuable extra storage, helping to keep your home organised and clutter-free.
Features
Detached Extended Bungalow with Garden House
Detached garage to side
Spacious enclosed rear garden with cobble stone driveway
Block built c. 1975
Brick & Dash Elevations
Concrete tile roof
Diesel Generator (10000 AVR Kohler Silence) powers entire house when outage occurs
Ample private parking
Oil fired central heating
Septic Tank In Adjoining Site
Small quiet residential area
Separate Garden House (Plumbed / Electrics)
Located minutes walk from Monaghan Town
BER Details
BER: E2 BER No.118674498 Energy Performance Indicator:367.06 kWh/m/yr
Directions
Take the Milltown road out of Monaghan, go past Northern Sound offices and turn right at the stone cottage. Go in this road and the house is on the left - See Larmer Sign.
Or Follow Eircode H18 X592
Viewing Details
By appointment with Larmer Property
Proof Of Funds
Before we can take and offer on a property, we need to have had sight of proof of funds. This is simply, as the term suggests, proof that the buyer has the financial means to complete the transaction at the amount of his/her offer. There are a number of means by which someone can finance the purchase of a transaction and equally a number of methods by which proof of funds can be conveyed to an agent.
Examples of Proof of Funds:
Cash + Mortgage Approval from a Financial Institution (mortgage buyers):
This is the most common proof of funds for those financing a transaction partly with cash and partly with a mortgage. To prove a cash balance, a bank statement or screenshot of same will be acceptable. Alternatively an email from a bank official confirming that a sufficient bank balance is in place is acceptable. To prove that a mortgage is in place, we require a letter of offer or approval in principle from the lending institution. The combined amount of the cash and mortgage approval will need to be at least the amount of your offer on the property.
Cash in Bank (cash buyers)
We require a bank statement(s) in your name with cash balance(s) equal to or in excess of your offer amount. Alternatively a letter from your bank or solicitor confirming a cash balance of at least your offer amount is also acceptable.
Selling an Existing Property
Very often, a buyer will be financing the purchase of a property through the sale of an existing property. From a vendors point of view, it is a little bit risky to accept an offer that is subject to the sale of another property - this is referred to as being in a chain and if for any reason the sale of that property falls through, the offer then no longer holds any water. If trying to use the sale of an existing property as proof of funds, an email from the selling estate agent as to the offers currently on that property will give some comfort to a vendor and is probably the best thing to do in this situation.
BER Details
BER Rating: E2
BER No.: 118674498
Energy Performance Indicator: Not provided

