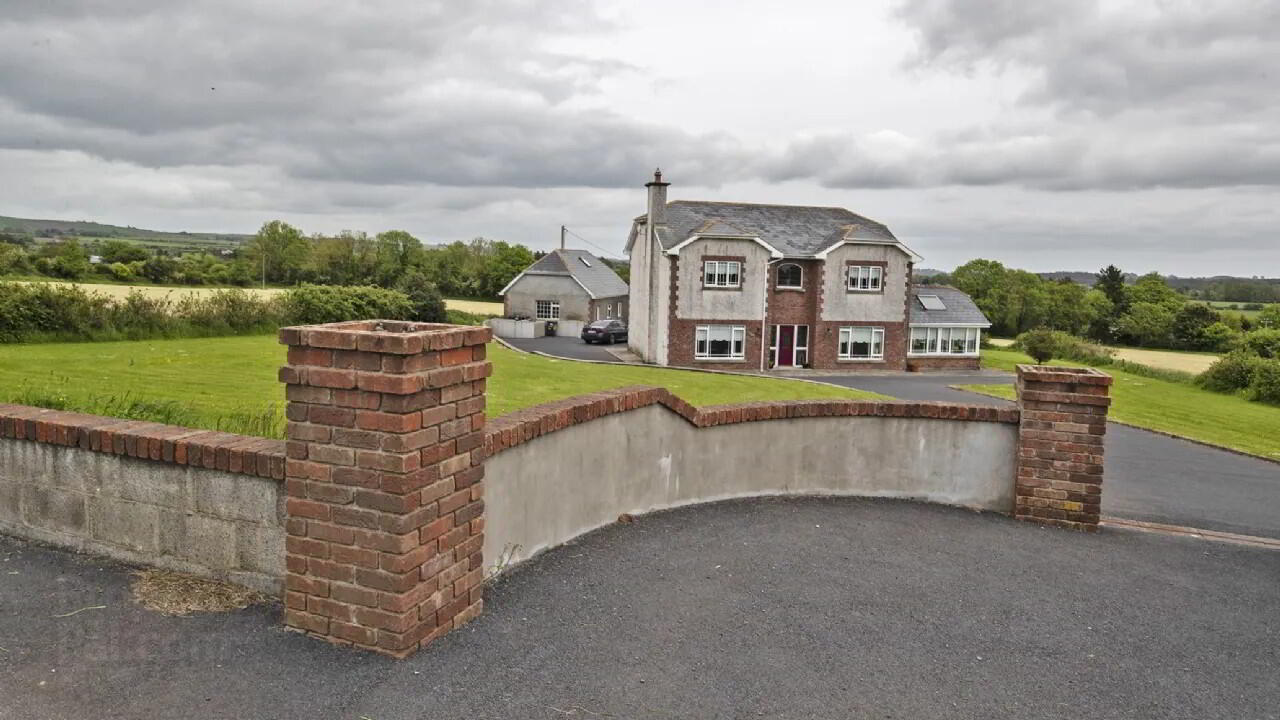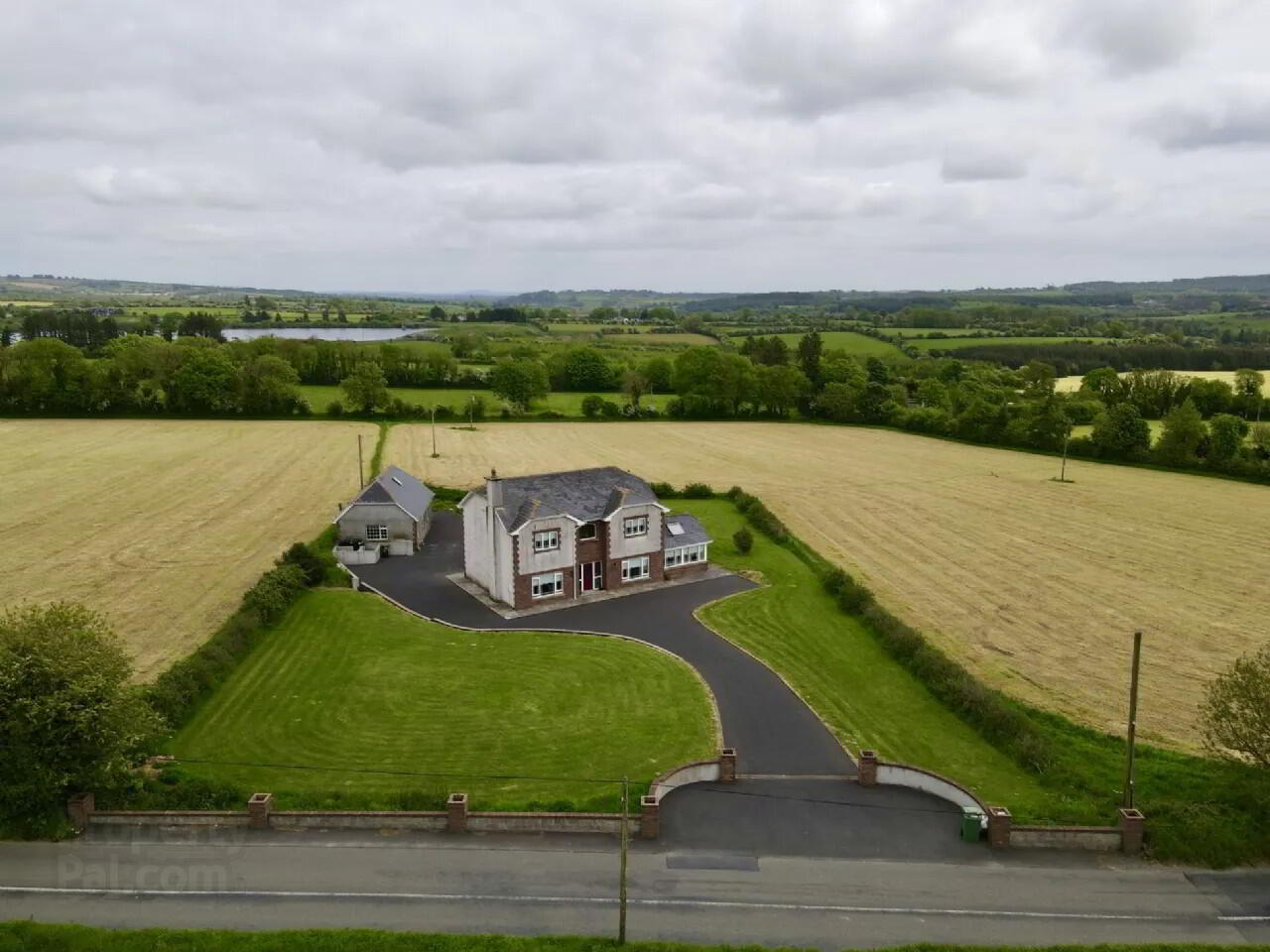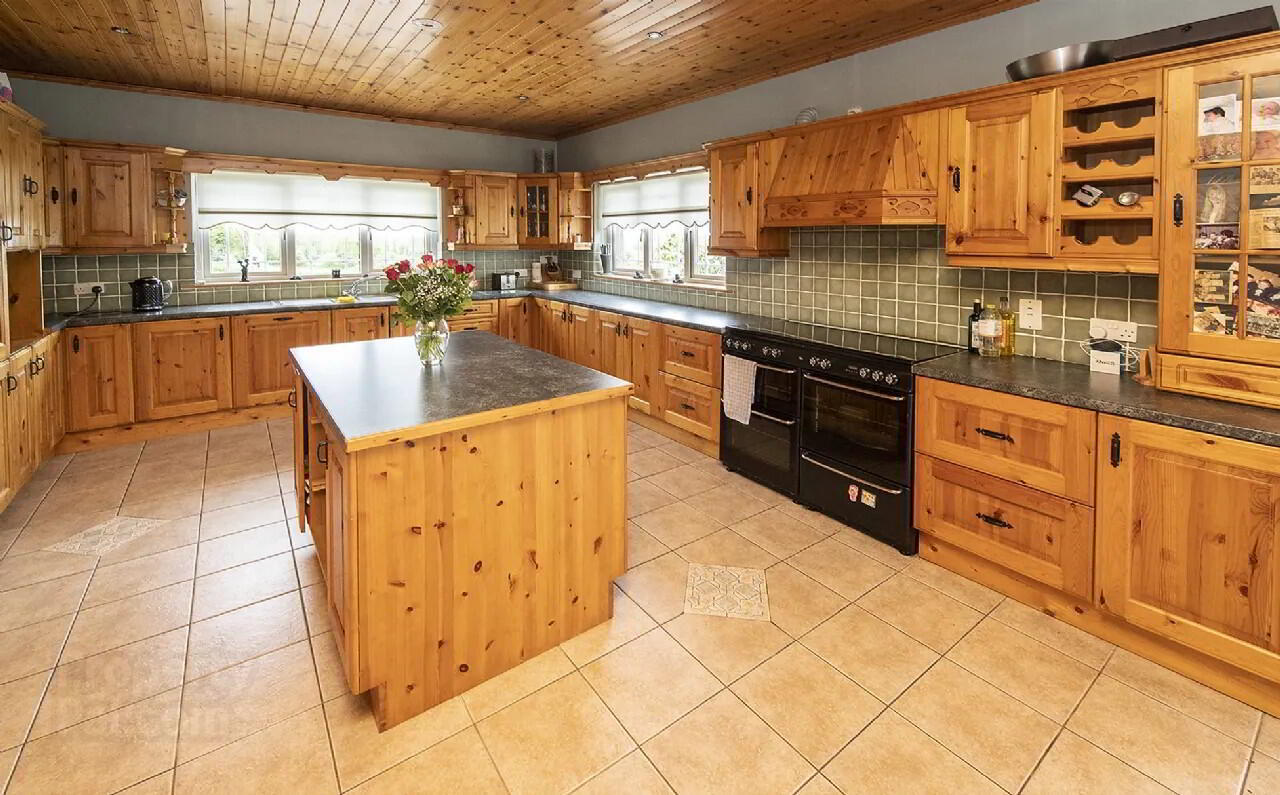


Ballyshunnock Lower,
Kilmacthomas, X42YP98
4 Bed House
Sale agreed
4 Bedrooms
3 Bathrooms

Key Information
Price | Last listed at Asking price €445,000 |
Rates | Not Provided*¹ |
Tenure | Not Provided |
Style | House |
Bedrooms | 4 |
Bathrooms | 3 |
Heating | Oil |
BER Rating |  |
Status | Sale agreed |

Features
- Stunning countryside surroundings.
- Just off the N25 - Within easy commuting distance of Dungarvan and Waterford City.
- Built in 2003.
- Large kitchen/dining room with extensive fitted units.
- 2 reception rooms - sun lounge living.
- Impressive garage with additional loft space.
- Lawned gardens with tarmac entrance driveway.
- Patio area.
- Attic floored.
- Wired for alarm.
- Oil fired central heating.
- Septic tank.
- Mains water.
This spacious, two storey 4 bedroomed detached home with entrance drive is standing on 0.75 acres approx. of lawned gardens with a large garage. It is situated near the N25 just off Carroll's Cross and is a 20 minute drive from Dungarvan and Waterford City. The property is located on a quiet road with neighbours and surrounded by rolling countryside!
A fantastic interior is on offer with a great use of space for all the family’s needs. The attention to detail is very impressive, the quality of finish is very good and the design of the kitchen/dining/sun lounge rooms makes it ideal for entertaining.
Stepping into the bright entrance hall, one is greeted by a very appealing layout with a door leading into the kitchen/dining room that has an adjoining open plan sun lounge. This room is most impressive with French doors to the rear garden. The kitchen itself has extensive fitted units with a matching island and lots of counter top space.
The living room is to the front of the house and is a large room with a fitted stove that looks onto the front garden.
Upstairs, off the landing, there are four spacious bedrooms and a main bathroom. The master bedroom is an amazing room with walk-in-wardrobe and ensuite. There are lovely countryside views from each room!
Externally, the property is surrounded by lawned gardens with a patio area and large block-built garage with loft space.
212.4 sq.m (2,286 sq.ft) approx. Entrance Hall 4.6mx 2.72m PVC door with glass panels, tiled floor, painted walls, spot li9ghts.
Living Room 5.26m x 4.3m Solid timber floor, painted walls, window to the front, blinds, centre light, fitted stove.
Kitchen/Dining 8.59m x 4.3m Tiled floor, painted walls, window to the front, door to utility, spot lightsm solid timber fitted kitchen, dishwasher.
Utility Room 3.25m x 4.24m Tiled floor, painted walls, window to the rear, door to rear garden, centre light, fitted units matching kitchen units, plumbed for washing machine and dryer.
Sun Lounge 4.14m x 4.3m Tiled floor, painted walls, windows to all sides and a velux, french door to the rear, spot lights.
Bathroom/Shower Room 3.2m x 2.7m Tiled floor, tiled walls, opaque window to the rear, whb, WC, Jacuzzi bath, stand alone shower, centre light.
Landing 5.7m x 2.7m Solid timber floor, painted walls, window to the front, spot lights, airing cupboard/hot press, Stira to attic.
Master Bedroom 3.63m x 4.24m Solid timber floor, painted walls, window to the rear, curtains, blinds, centre light, T.V point, telephone point.
Walk in Wardrobe 1.5m x 2.1m
Ensuite 1.73m x 2.1m Tiled floor, tiled walls, opaque window to the side, whb, WC, shower.
Bedroom Two 3.43m x 4.27m Solid timber floor, painted walls, window to the front, curtains, blinds, centre light.
Bedroom Three 3.43m x 3.33m Solid timber floor, painted walls, window to the front, curtains, blinds, centre light.
Bedroom Four 3.07m x 4.24m Solid timber floor, painted walls, window to the front, curtains, blinds, centre light.
Shower Room 2.08m x 1.98m Tiled floor, tiled walls, opaque window to the rear, whb, WC, stand alone shower, centre light.
BER: B3
BER Number: 116466582
Energy Performance Indicator: 128.07
Kilmacthomas (Irish: Coill Mhic Thomáisín), often referred to locally as "Kilmac", is a town on the River Mahon in County Waterford. It lies on the R677 immediately north of the N25 national primary road from Dungarvan to Waterford. The town has a population of around 1,800 people. The Flahavan's cereal factory began milling Irish oats here in about 1785, and today it makes oatmeal and other cereal products. Alaska Fireplaces make fireplaces in Kilmacthomas, which are sold nationwide. Kilmacthomas acts as a dormitory town for Waterford and Dungarvan. There are 4 schools in Kilmacthomas, and 16 within 15 km of Kilmacthomas.
The chief tourist attraction in the locality is Mahon Falls. The Mahon River has a stock of wild brown trout and Salmon trout (know locally as "Pale"). Kilmac' is located halfway between Waterford City and the county capital; Dungarvan. West of the village are the foothills of the Comeragh mountains, while five miles to the south is the 'Copper Coast' with the beach of Bonmahon / Bunmahon(Bún Machan).
BER Details
BER Rating: B3
BER No.: 116466582
Energy Performance Indicator: 128.07 kWh/m²/yr


