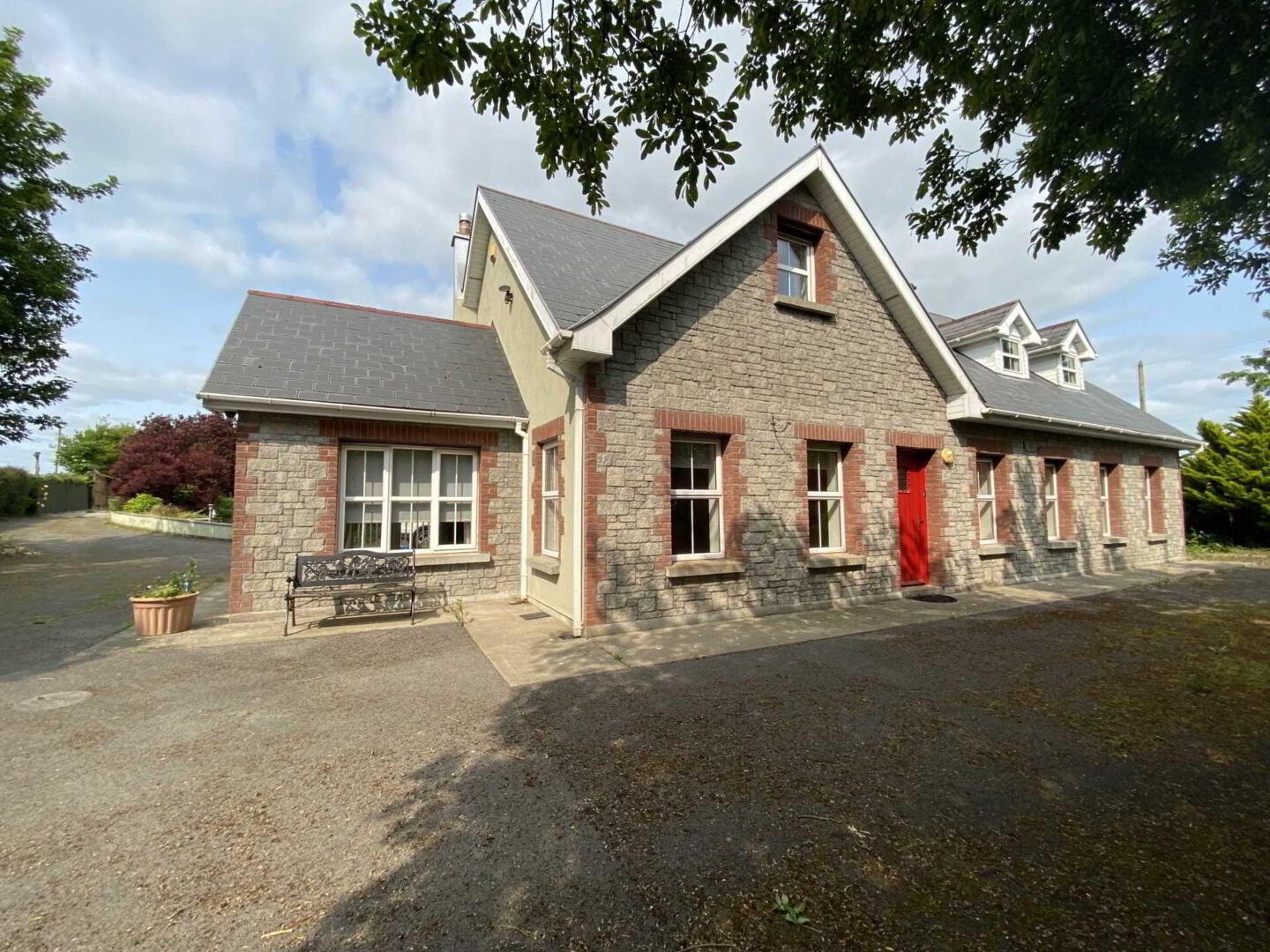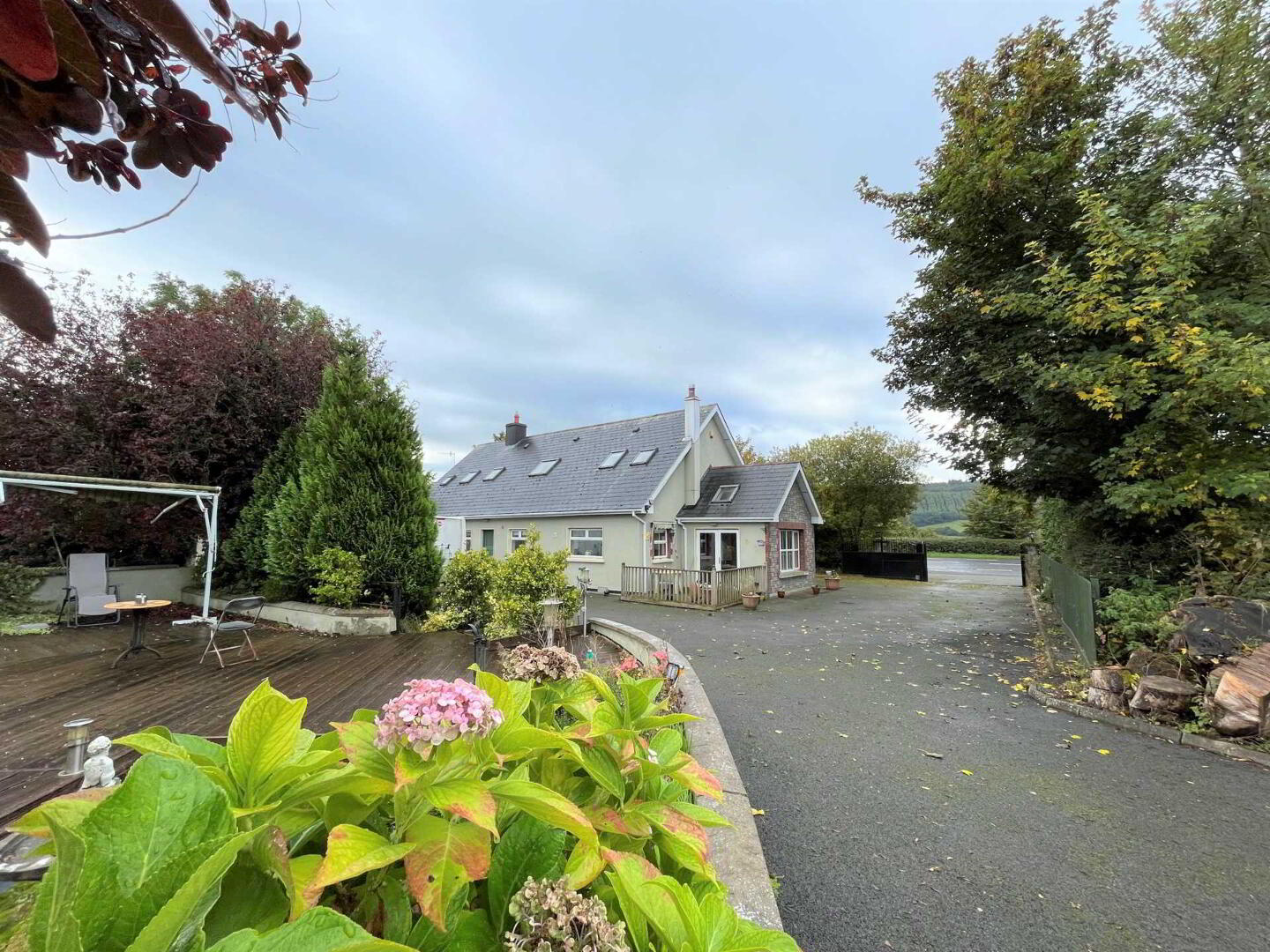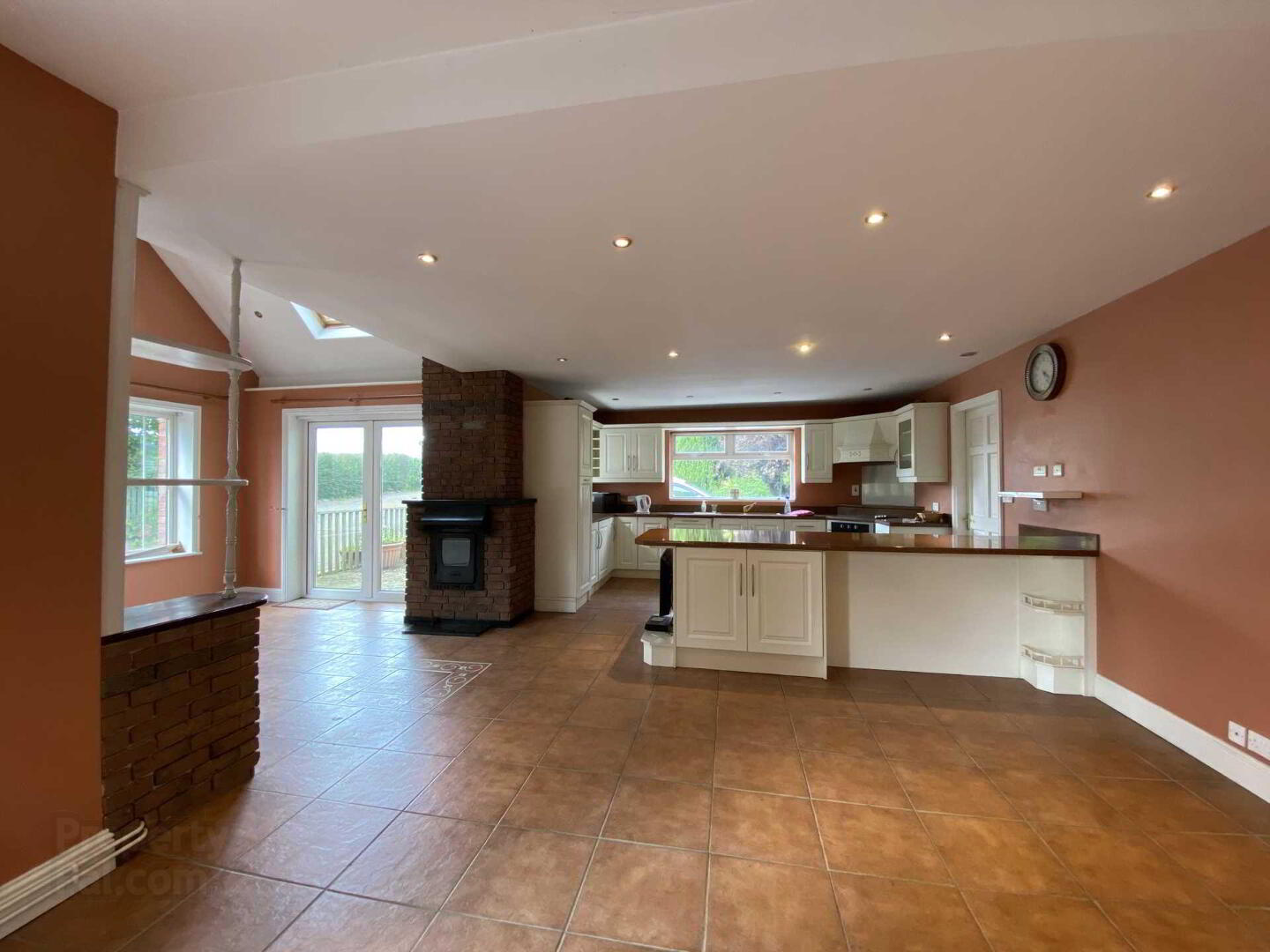


Ballynoran
Clonmel, E32RF77
4 Bed Detached House
Sale agreed
4 Bedrooms
4 Bathrooms
2 Receptions

Key Information
Price | Last listed at Guide price €400,000 |
Rates | Not Provided*¹ |
Tenure | Not Provided |
Style | Detached House |
Bedrooms | 4 |
Receptions | 2 |
Bathrooms | 4 |
Heating | Oil |
BER Rating |  |
Status | Sale agreed |

Features
- PVC windows
- Oil Fired Heating
- Regency internal doors
- Secure gated entrance
- Tarmac driveway
- Large workshop
- Mature site
Hallway - 5.81m (19'1") x 3.38m (11'1")
teak front door. tile floor
Sittingroom - 6.09m (20'0") x 4.07m (13'4")
solid hardwood floor. attractive marble fireplace,metal inset,granite base,coving, pvc double doors to garden.
Open Plan Kitchen/Diner/Conservatory - 4.35m (14'3") x 8.06m (26'5")
Fitted kitchen units at eye and floor level, breakfast counter,integrated appliances;ie Dishwasher,fridge,electric oven/hob,extractor hood, recessed lights, tile flooring.
Conservatory
tile flooring, velux window,solid fuel stove, pvc double doors to timber decking area.
Utility - 2.08m (6'10") x 2.06m (6'9")
stainless steel sink unit,fitted cupboards,storage closet,plumbed for washing machine, tile floor
Back Hall - 0.95m (3'1") x 2.76m (9'1")
tile floor
Bedroom 4 - 4.02m (13'2") x 3.75m (12'4")
fitted wardrobes and headboard, semi solid timber floor
Bathroom - 1.95m (6'5") x 2.06m (6'9")
Jacuzzi bath/electric shower/wc,vanity unit, mirrored medicine cabinet,heated towel rail, fully tiled floor to ceiling. doubles as en-suite to bedroom 4
Inner Hall - 1m (3'3") x 2.07m (6'9")
tile floor
Landing - 4.07m (13'4") x 2.04m (6'8")
velux window, walk in hotpress, carpet
Bedroom 1 - 7m (23'0") x 5.05m (16'7")
fitted wardrobes and chest of drawers unit,carpet, pvc window to front/velux window to rear.
En-Suite - 2m (6'7") x 2.75m (9'0")
Jacuzzi shower and cubicle,wc,glass topped whb/mirror, velux window,heated towel rail.
Bedroom 2 - 3.08m (10'1") x 5.06m (16'7")
Mirrored wardrobe. carpet
En-Suite - 1.27m (4'2") x 3.01m (9'11")
Jacuzzi shower/cubicle,wc,whb,heated towel rail,tile floor,extractor fan.
Bedroom 3 - 2.09m (6'10") x 4.35m (14'3")
Carpet, 2 velux windows
En-Suite - 1.02m (3'4") x 3.01m (9'11")
jacuzzi shower and cubicle,wc,whb,heated towel rail,extractor fan, tile floor,velux window.
Workshop - 15.24m (50'0") x 9.14m (30'0")
roller door access. wc/whb.
Boiler House - 3.02m (9'11") x 2.74m (9'0")
Bicycle Shed - 4.12m (13'6") x 2.74m (9'0")
Notice
Please note we have not tested any apparatus, fixtures, fittings, or services. Interested parties must undertake their own investigation into the working order of these items. All measurements are approximate and photographs provided for guidance only.
BER Details
BER Rating: B2
BER No.: 115954356
Energy Performance Indicator: Not provided

Click here to view the video

