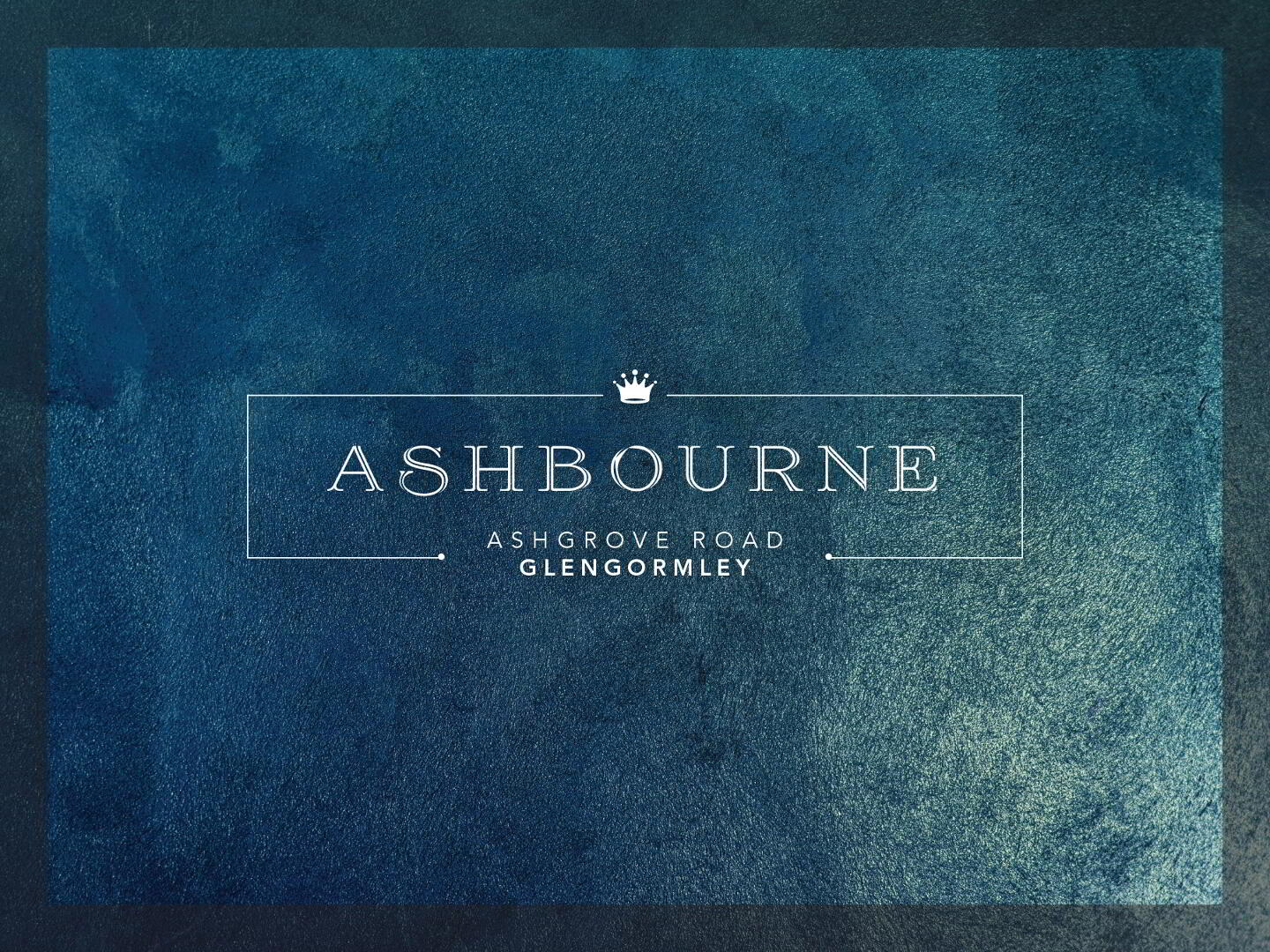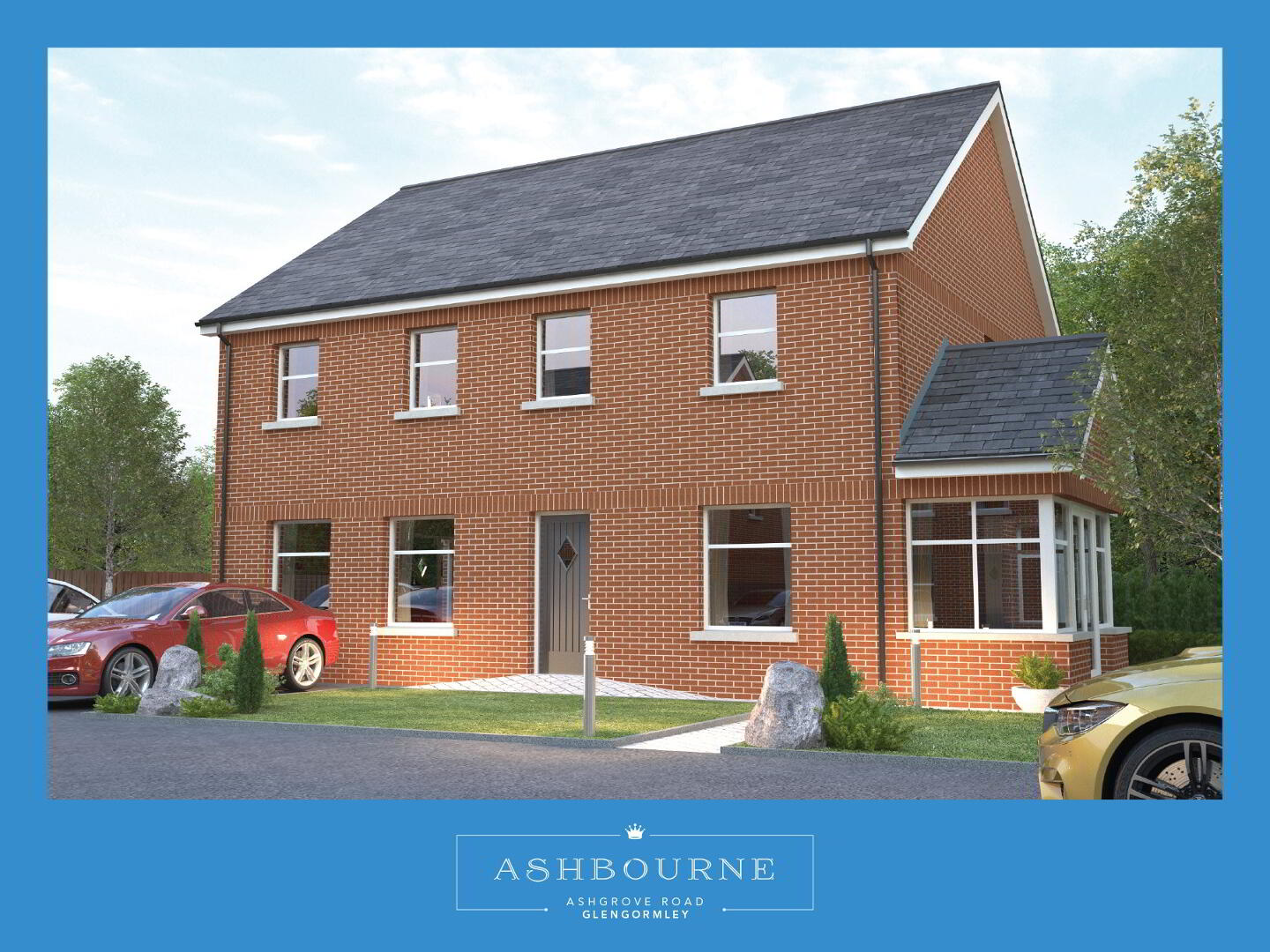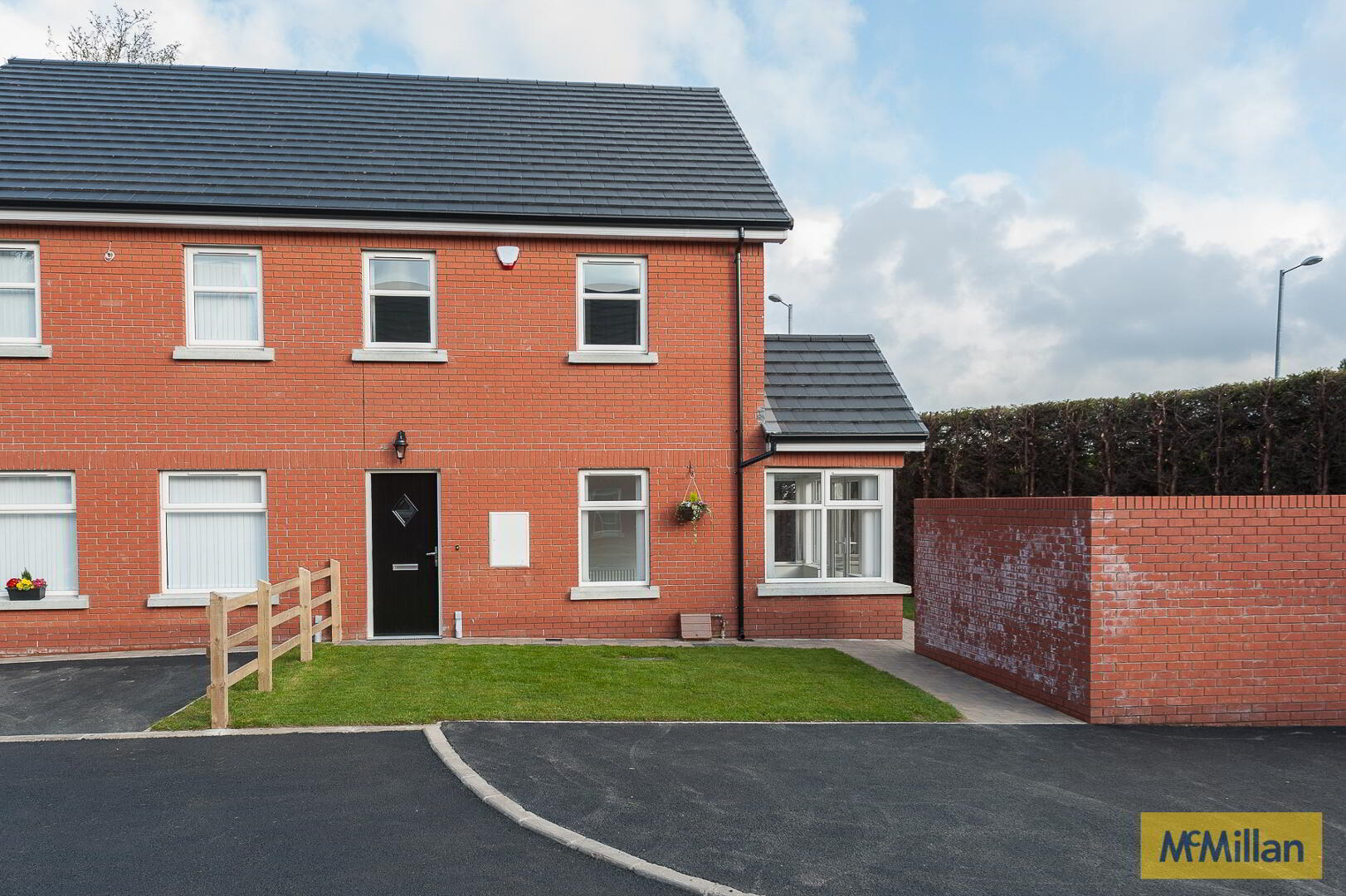



ASHBOURNE, Ashgrove Road, Glengormley
A select development of only 4 turnkey homes
Ashbourne is a new development of only four houses situated off the Ashgrove Road and Prince Charles Way.
This development offers easy access to local amenities, convenience stores, restaurants, cafes, primary and secondary schools and higher education facilities. Approximately 2 miles from the Sandyknowes round about for M2 access and 2.5 miles to the Abbey Centre Shopping Centre. This location offers convenient living.
The properties are finished to a turnkey specification and offer generous accommodation compared to the average and will allow someone to move in and set their furniture down.
New Build properties can be difficult to find in this locality and we therefore suggest you contact our office to arrange a viewing at your earliest convenience.
All in the detail
Kitchen & Utility
- Impressive high quality units with choice of doors and handles, work tops with upstands and splashback behind hob
- Integrated appliances to include gas hob, stainless electric oven, extractor hood, integrated dishwasher and integrated fridge / freezer
- Houses plumbed for washing machine and dryer
Bathroom, Ensuite & Cloakroom
- Contemporary white sanitary ware with chrome fittings
- Heated towel rail to bathroom and ensuite
- Thermostatically controlled shower over bath with screen door (where applicable)
- Showers in ensuites to be thermostatically controlled on slimline trays
Floor Covering & Tiling
- Ceramic tiled floor to entrance hall, kitchen, bathroom, ensuite and cloakroom
- Tiling to shower enclosure and around bath area
- Carpets to living room, bedrooms, stairs and landing
External Features
- Front and rear gardens turfed
- Rear garden enclosed with close boarded fencing
- uPVC double glazed windows
- Driveways to be finished in bitmac with paving to pathways
Internal Features
- Entrance door with 5 point locking system
- Insulated to new building regulations, these homes should be up to a 40% saving on energy bills, with extremely high SAP ratings (the higher the SAP rating, the more energy efficient the home)
- Natural gas central heating
- Walls and ceilings painted throughout
- White painted skirtings and architraves
- White painted internal doors with quality ironmongery
- Comprehensive range of electrical points, sockets, television and telephone points (with BT extension to living area)
- Recessed down-lights to kitchen, ensuite and bathroom
- Mains smoke and carbon monoxide detectors
- Wired for alarm system
Building Warranty
- Each home will be issued with a Global 10 year warranty certificate
Please note - Under current legislation we must advise you that one of the developers is a director at McMillan Estate Agents Limited

Click here to view the video

