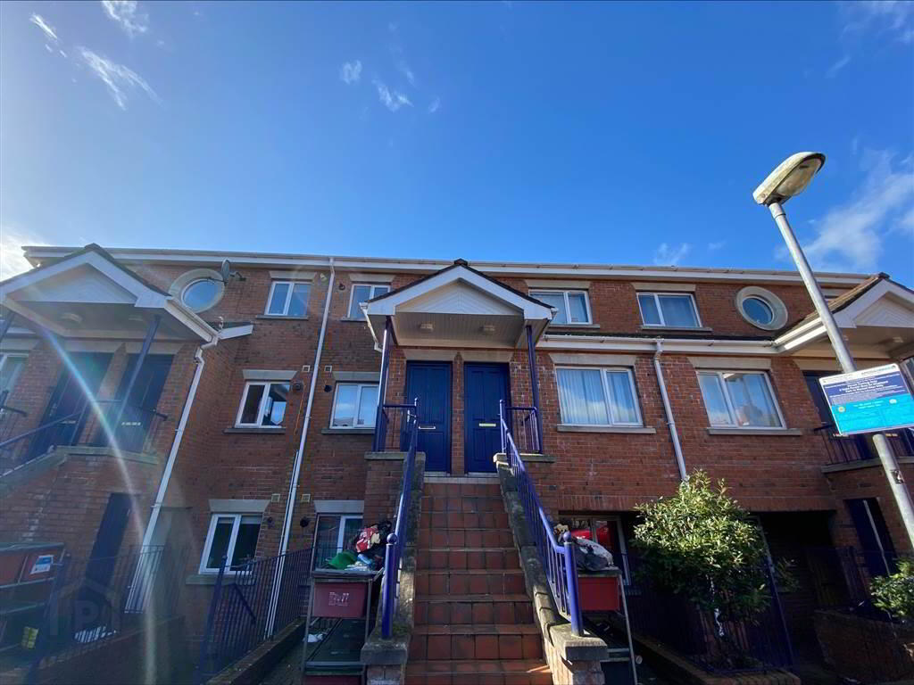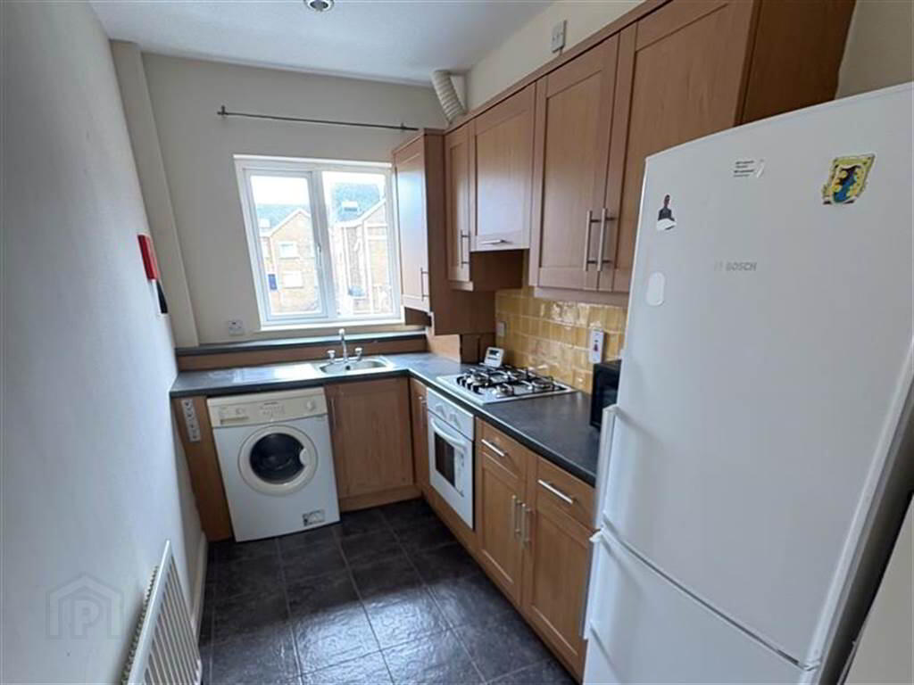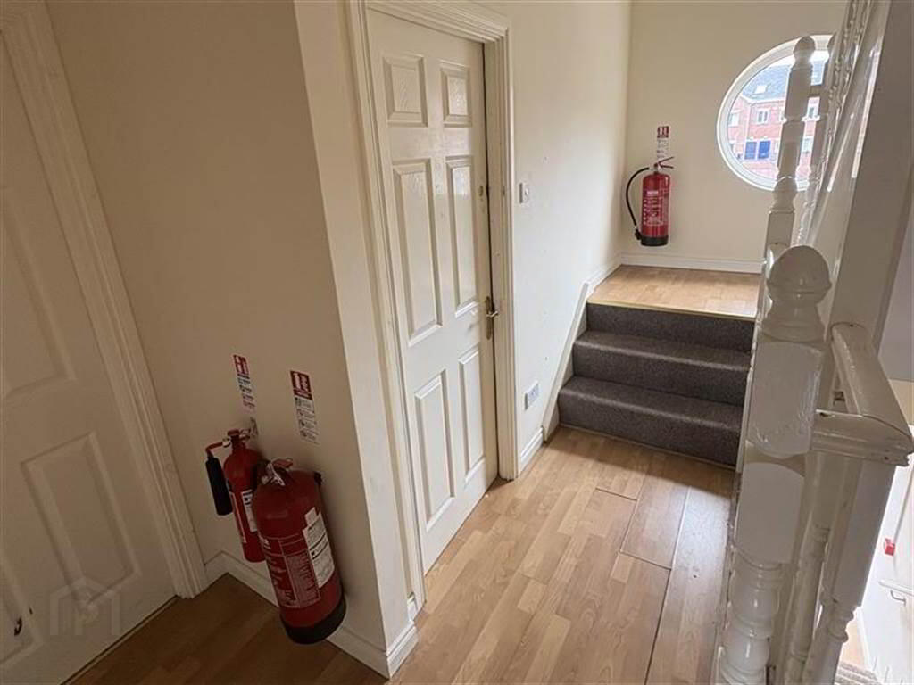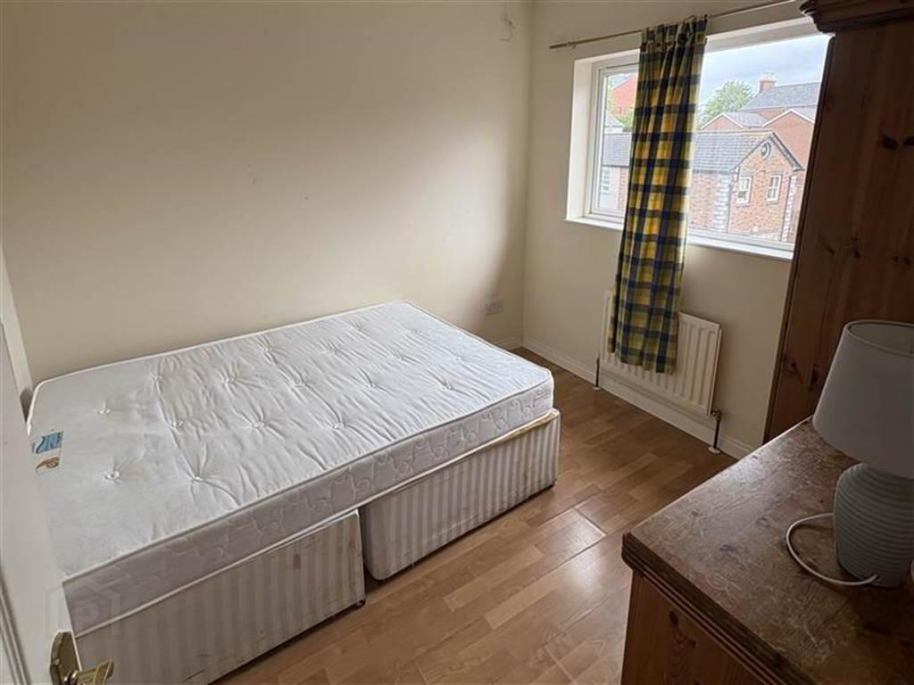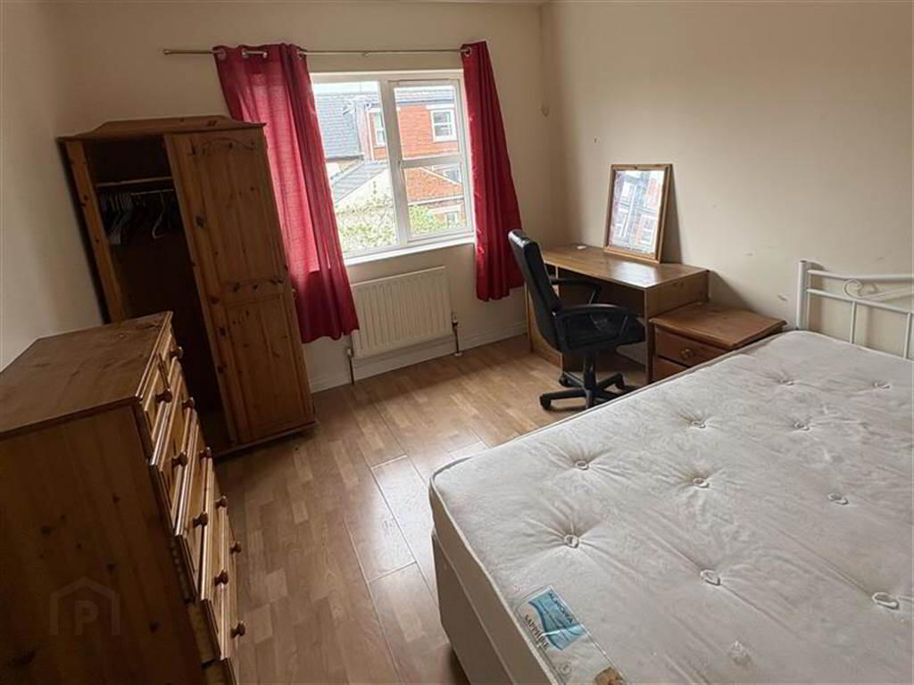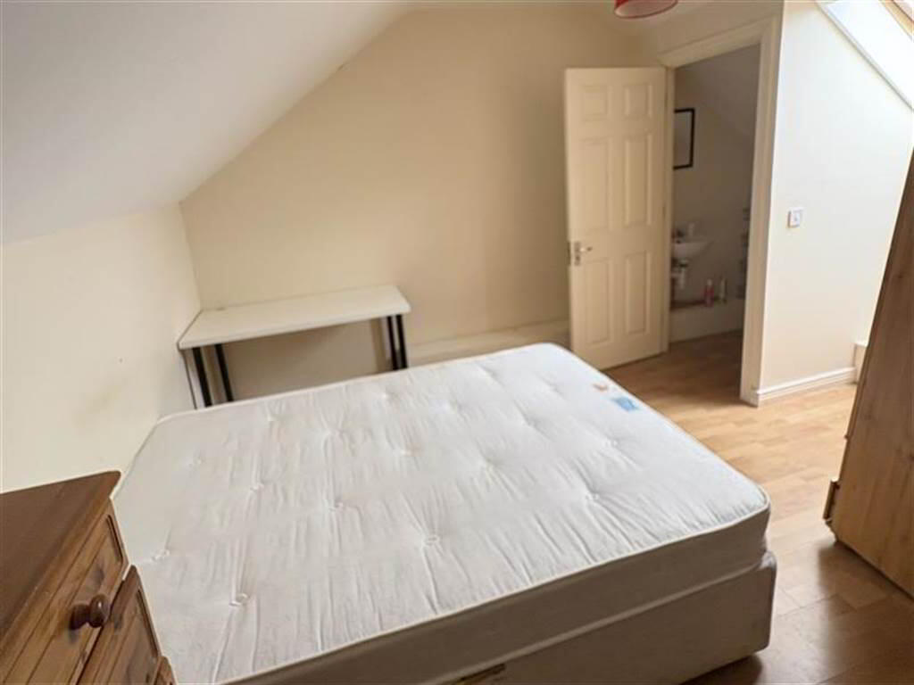Apt8, Fitzwilliam Square,
Off Rugby Avenue, Belfast, BT7 1JH
4 Bed Apartment
£1,600 per month
4 Bedrooms
1 Reception
Property Overview
Status
To Let
Style
Apartment
Bedrooms
4
Receptions
1
Available From
Now
Property Features
Furnishing
Furnished
Energy Rating
Heating
Gas
Property Financials
Rent
£1,600 per month
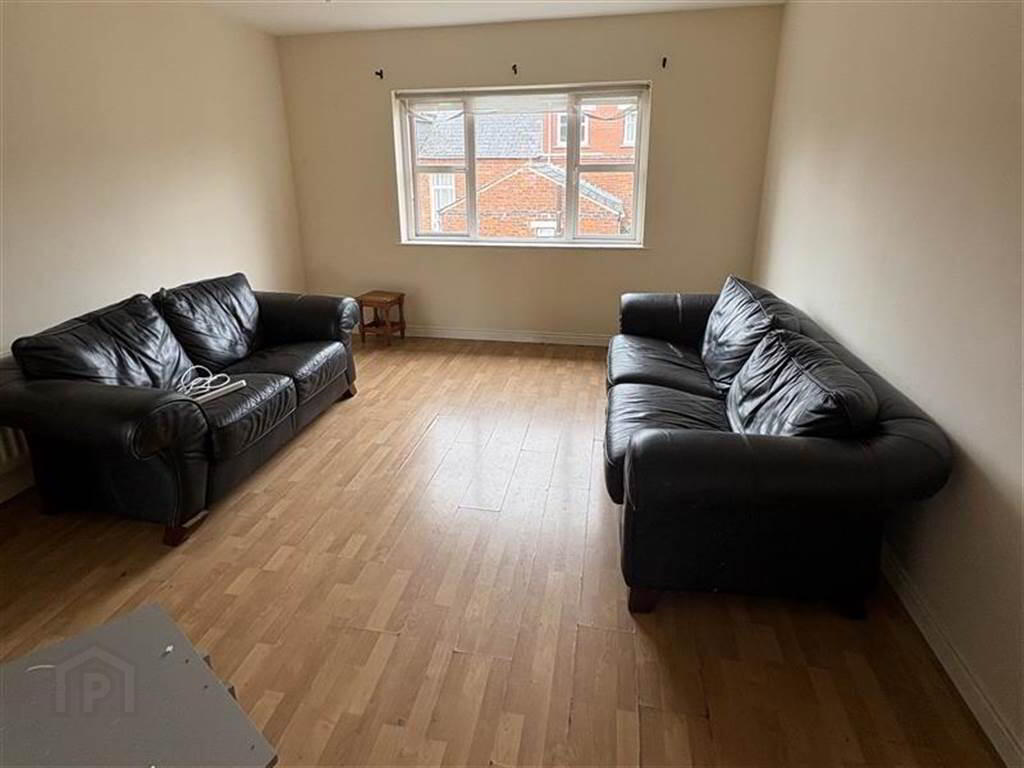
Additional Information
- Four Bedroom Duplex Apartment.
- Spacious Open Planned Living/Dining Area.
- Fully Fitted Kitchen.
- Four Bedrooms, One Bathroom plus an Ensuite.
- Gated Apartment Complex.
- Gas Central Heating.
- Double Glazed Windows.
- Allocated Car Parking Space.
- HMO Approval.
The property comprises; Open plan kitchen dining, one bathroom , four bedrooms and master with ensuite. One car parking space is provided within the complex. The property also benefits from double glazed windows and gas fired central heating.
Situated on the bustling Ormeau Road, offering close proximity to cafes, restaurants, Ormeau Park and many main bus routes.
Early viewing is highly recommended.
Ground Floor
- ENTRANCE HALL:
- Stairs to apartment.
First Floor
- HALLWAY:
- Laminate flooring. Staircase to upper floor of apartment.
- LIVING ROOM:
- 3.86m x 5.03m (12' 8" x 16' 6")
Laminate flooring. - OPEN PLAN KITCHEN/DINING
- High and low level units, integrated washing machine. Oven, gas hob, gas boiler, part tiled walls and fully tiled floor. Single drainer stainless steel sink unit and fridge freezer.
- BEDROOM (1):
- 3.4m x 2.97m (11' 2" x 9' 9")
Laminate flooring. - BATHROOM:
- Cast Iron bath, telephone shower attachment, wash hand basin. Low flush WC and fully tiled walls.
Second Floor
- BEDROOM (2):
- 2.97m x 2.74m (9' 9" x 9' 0")
- BEDROOM (3):
- 4.27m x 3.66m (14' 0" x 12' 0")
Walk in wardrobe and ensuite. - ENSUITE BATHROOM:
- Low flush WC, wash hand basin and shower.
- BEDROOM (4):
Outside
- Allocated car parking space, electric gates.
Directions
Off the Ormeau Road on Rugby Avenue.


