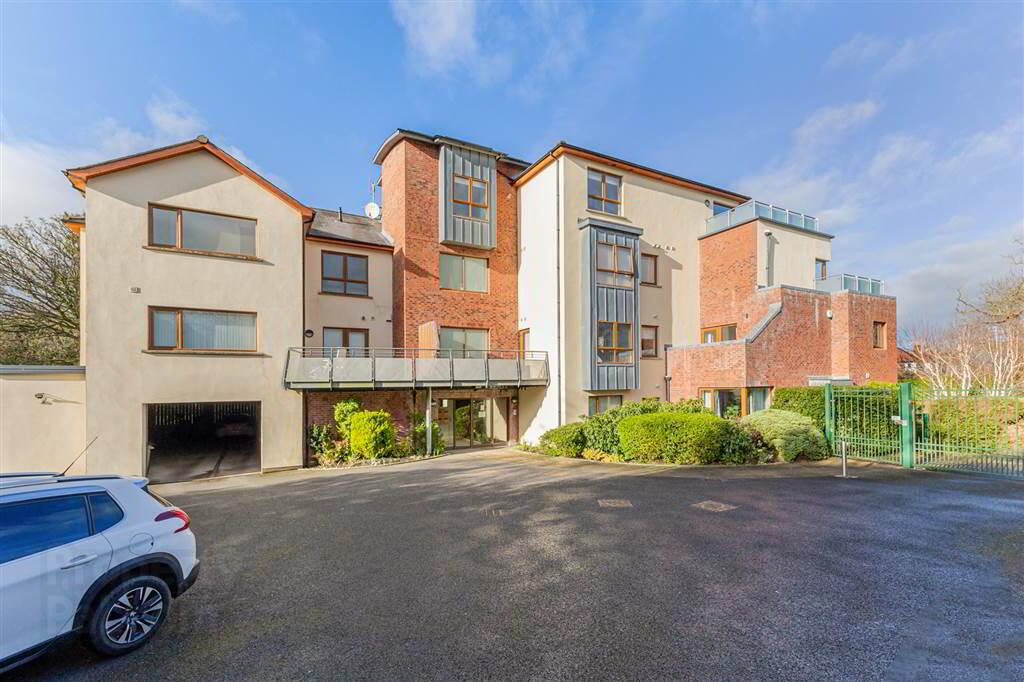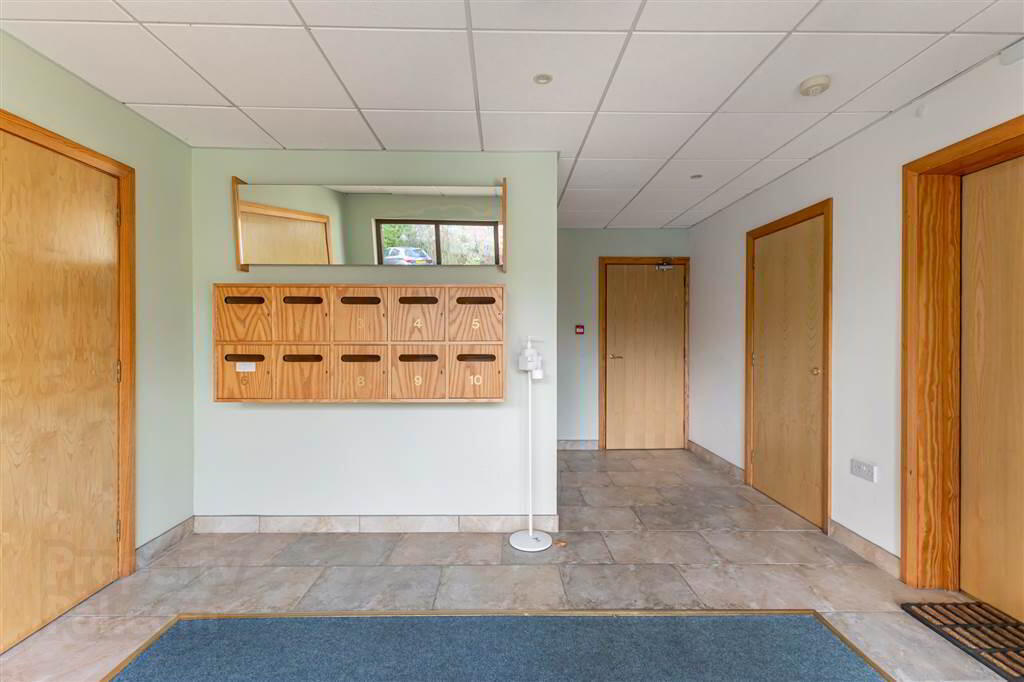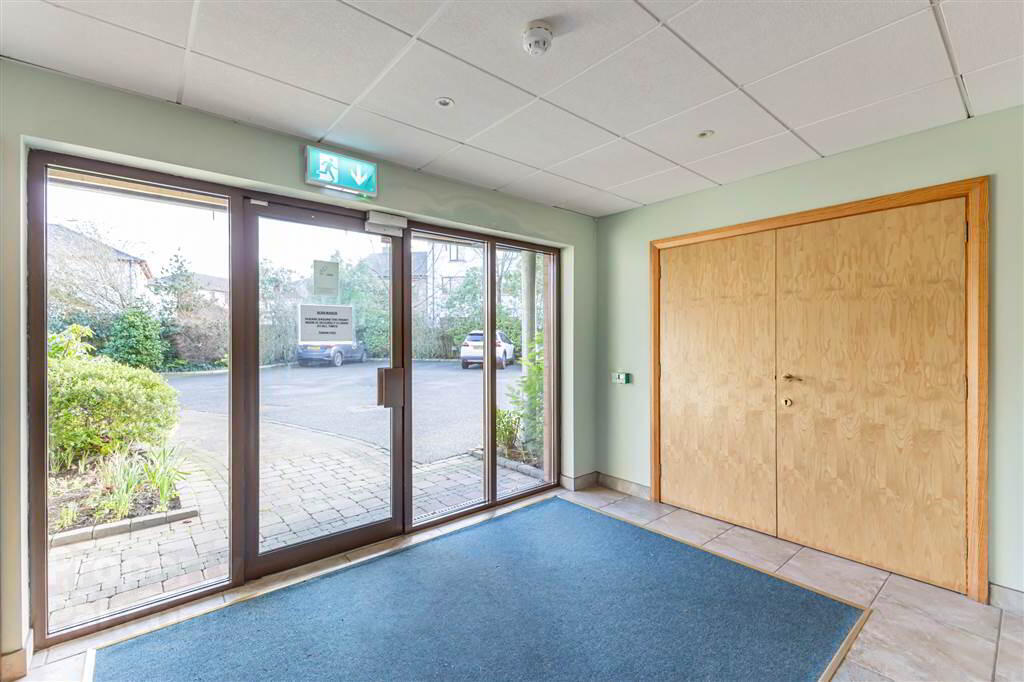


APT 10, Glen Manor,
Bangor, BT20 3GL
2 Bed Apartment
Let agreed
2 Bedrooms
1 Reception
EPC Rating
Key Information
Rent | Last listed at £1,100 per month (some fees may apply) |
Available From | Now |
Heating | Gas |
Furnished | Unfurnished |
Style | Apartment |
Bedrooms | 2 |
Receptions | 1 |
EPC | |
Status | Let agreed |

Features
- Stunning penthouse apartment with panoramic sea views
- Spacious lounge and rooftop terrace for relaxation and enjoyment
- Modern kitchen/dining area with convenient utility space
- Master bedroom with ensuite, second bedroom with built-in wardrobes
- Secure parking, visitor spaces, and proximity to local shops and scenic walking paths
- Available to let from April 2024 for £1100 per month plus rates (approx £130.68 per month).
Enter the spacious lounge where natural light dances through large windows, framing the breathtaking seascape that stretches as far as the eye can see. Step out onto the rooftop terrace, a tranquil haven where you can unwind amidst the ever-changing hues of the horizon.
The open-plan kitchen and dining area beckon with modernity and functionality, complemented by a convenient utility area for added ease. Retreat to the master bedroom, complete with a sleek ensuite, offering a private sanctuary for relaxation. The second bedroom features built-in wardrobes, maximising space, and organisation.
Indulge in moments of serenity in the modern bathroom, featuring a luxurious bath for ultimate comfort. Secure parking and visitor spaces ensure convenience and peace of mind for residents and guests alike.
Located in the heart of scenic surroundings, immerse yourself in nature with leisurely strolls through Stricklands Glen or along the picturesque Bangor Coastal Path. With local shops nearby, everyday conveniences are within easy reach.
Available for let from April 2024, this unparalleled residence offers a lifestyle of sophistication and comfort for £1100 per month plus rates (approx. £130.68 per month). Don't miss the opportunity to make this extraordinary property your home.
Ground Floor
- COMMUNAL ENTRANCE HALL:
- Lift and stairs to upper levels
Second Floor
- ENTRANCE HALL:
- Tiled floor, double panelled radiator, boiler cupboard off housing gas boiler unit, cloak cupboard off, intercom, roofspace access
- LOUNGE:
- 4.99m x 4.16m (16' 4" x 13' 8")
Wood laminate flooring, double panelled radiator, aerial points, feature corner window with sea views, double glazed door to balcony roof terrace - ROOF TERRACE:
- L-shaped roof terrace area with stainless steel handrail and glass panelled screening, fully paved, superb sea views
- KITCHEN WITH DINING AREA :
- 5.33m x 2.91m (17' 6" x 9' 7")
Luxury range of high and low level, granite worktops with fluted drainer and matching upstands, one and a half bowl stainless steel inset sink unit, range style cooker, stainless steel extractor hood, integrated dishwasher, fridge/freezer and microwave, tiled floor, low voltage spotlights, unit underlighting, sea views - UTILITY ROOM:
- 2.22m x 1.56m (7' 3" x 5' 1")
Range of high and low level units, round edged worktops, freestanding washing machine and dryer, tiled floor, part tiled walls - MASTER BEDROOM:
- 4.31m x 3.3m (14' 2" x 10' 10")
Range of fitted wardrobes, wood laminate flooring, double panelled radiator, door to: - ENSUITE SHOWER ROOM:
- Modern suite, corner shower cubicle with mains shower unit, Duravit close coupled WC and semi pedestal wash hand basin, chrome heated towel rail, tiled walls and flooring, extractor fan, low voltage spotlights, wall mounted storage cabinet
- BEDROOM (2):
- 3.16m x 2.91m (10' 4" x 9' 7")
Range of fitted wardrobes, double panelled radiator, wood laminate flooring, aerial point - BATHROOM:
- Duravit suite, wood panelled bath, modern vanity unit with wash hand basin and mahogany effect surround, push button WC, chrome heated towel rail, low voltage spotlights, tiled walls and flooring, extractor fan
Outside
- Secure parking through electronic gates, allocated and visitor spaces
Directions
Situated in Strickland Glen.

Click here to view the video





