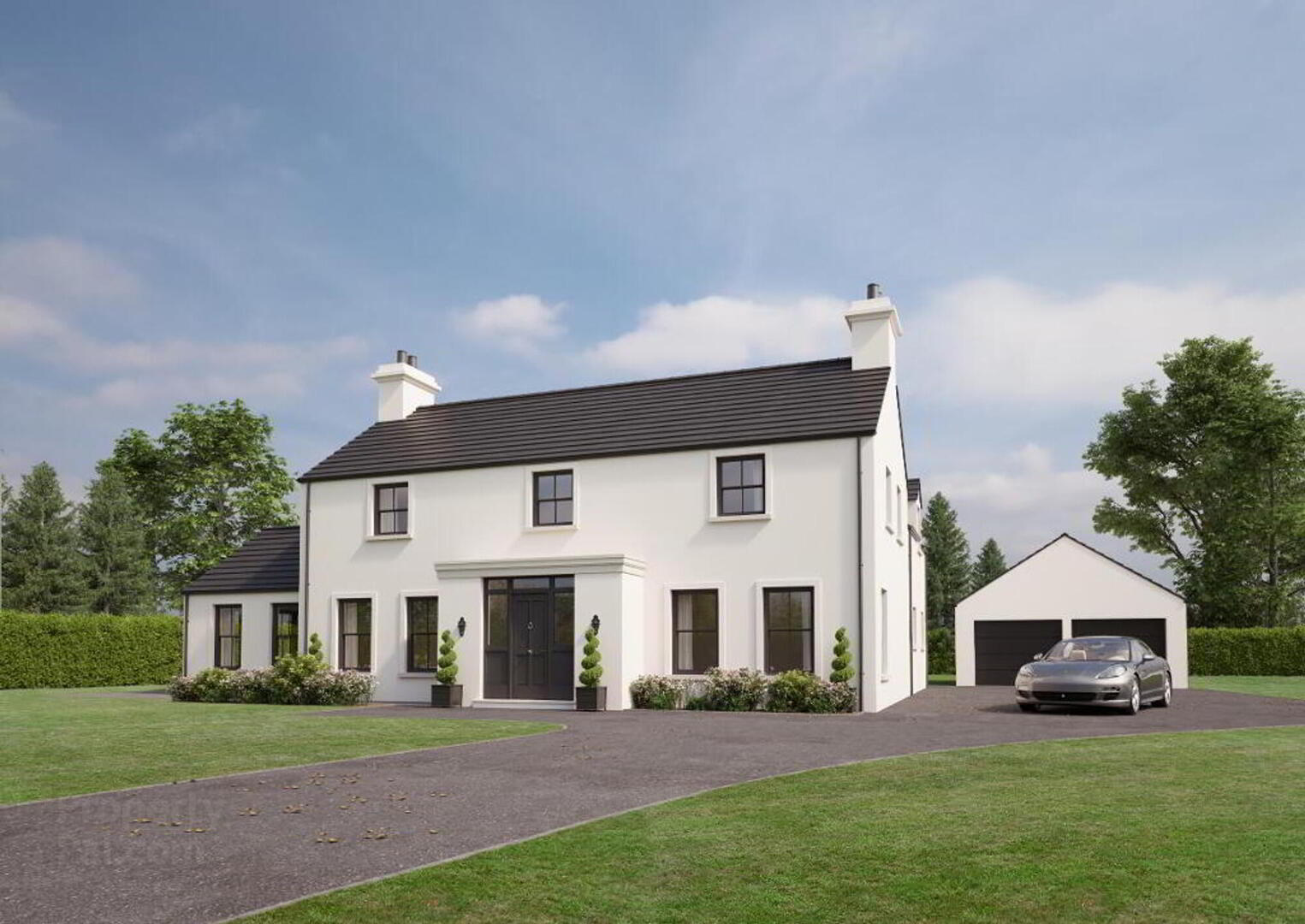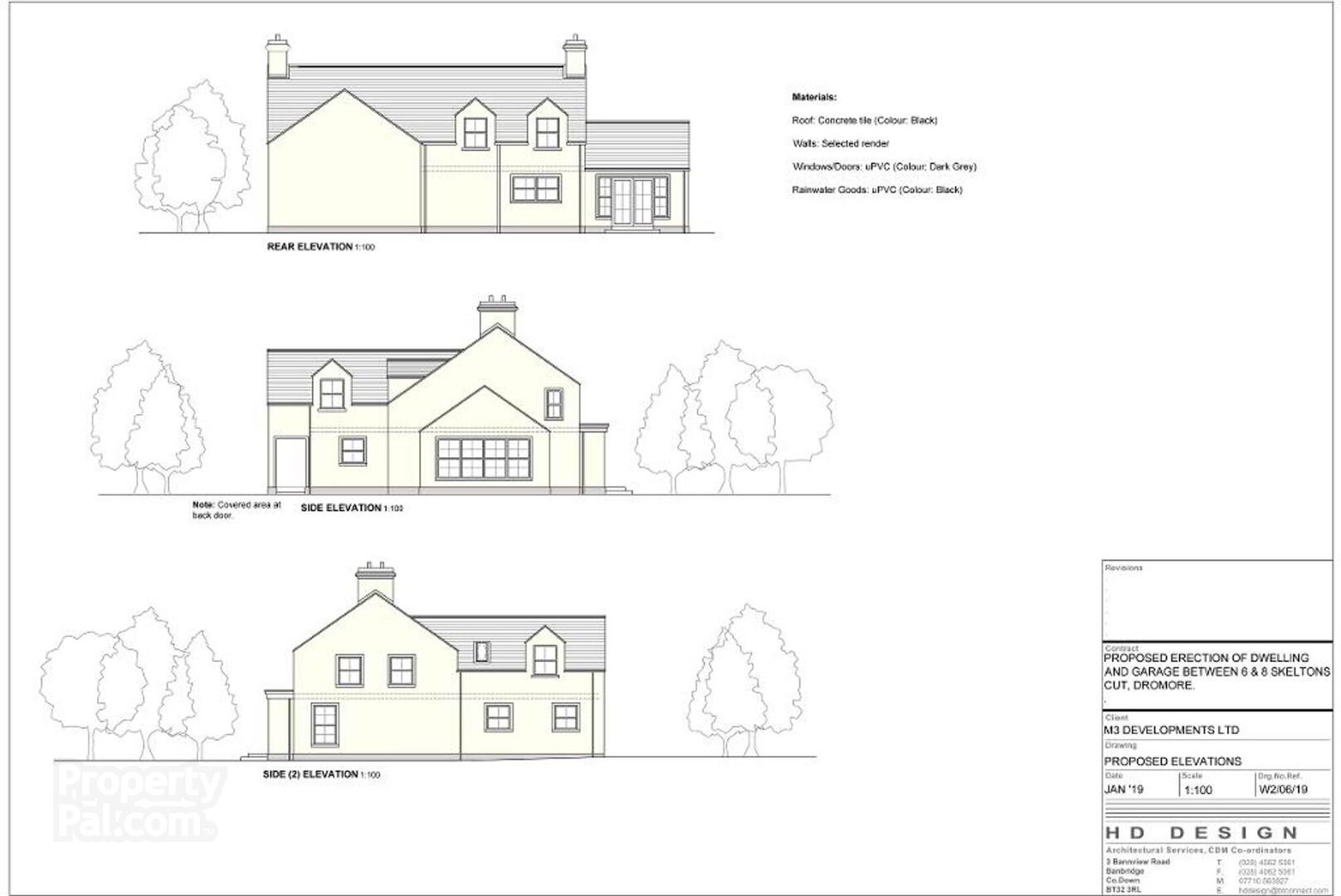

6-8 Skeltons Cut,
Dromore, BT25 1JY
4 Bed Detached House
Price from £495,000
4 Bedrooms
3 Receptions
Key Information
Price | Price from £495,000 |
Rates | Not Provided*¹ |
Stamp Duty | |
Typical Mortgage | No results, try changing your mortgage criteria below |
Tenure | Not Provided |
Style | Detached House |
Bedrooms | 4 |
Receptions | 3 |
Heating | Oil |
Status | For sale |
Size | 3,020 sq. feet |

Features
- 4 Bedroom detached property (Master Bedroom with Ensuite) . Jack and Jill Ensuite between Bedrooms 3 and 4.
- Large Lounge.
- Kitchen with Living and Dining Area.
- Larder.
- Sunroom.
- Utility Room.
- Shower room.
- Store Communications Room.
- White internal doors.
- PC Sums £10,000 Kitchen and Utility room. Sanitary ware £3, 500. Fireplace/Stoves £2000.
- Thermostatically controlled Oil Fired Central Heating System.
- Gross internal area c. 3020 sq ft.
- Wired for alarm system.
- Black PVC windows .
- Driveway blind stone finish.
- Mains linked smoke alarms.
- Patio area.
- Gardens to be top soiled.
- Architect's certificate. Developer M3 Developments Ltd.
Accommodation comprises:
Entrance Hall: (4.68m x 3.50m) (15’5 x 11’6)
Separate WC: (5.60m x 4.50m) (18’5 x 14’10)
Kitchen with Living and Dining Area: (8.10m x 7.68m) (26’7 x 25’3)
Larder: (1.70m x 1.30m) (5’7 x 4’3)
Sunroom: (5.00m x 4.20m) (16’5 x 14’10)
Rear Hall : (2.89m x 2.89m) (9’6 x 9’6)
Utility Room: (4.50m x 2.95m) (14’10 x 9’8)
Shower room (2.70m x 2.60m) (8’10 x 8’7)
Store/Communications Room: (2.80m x 1.30m) (9’2 x 4’3)
First floor:
Landing with walk in hotpress
Master Bedroom (4.73m x 4.50m) (15’6 x 14’10)
Ensuite (2.85m x 2.70m) (9’4 x 8’10)
Walk in wardrobe (2.85m x 2.60m) (9’4 x 8’7)
Bedroom 2: (4.50m x 3.35m) (14’10 x 11’)
Bedroom 3: (4.50m x 3.35m) (14’10 x 11’)
Shared Ensuite: (3.60m x 1.35m) (11’10 x 4’5)
Bedroom 4: (4.50m x 3.60m) (14’10 x 11’10)
Main Bathroom: (3.30m x 2.30m) (10’10 x 7’7)
Outside:
Detached Garage




