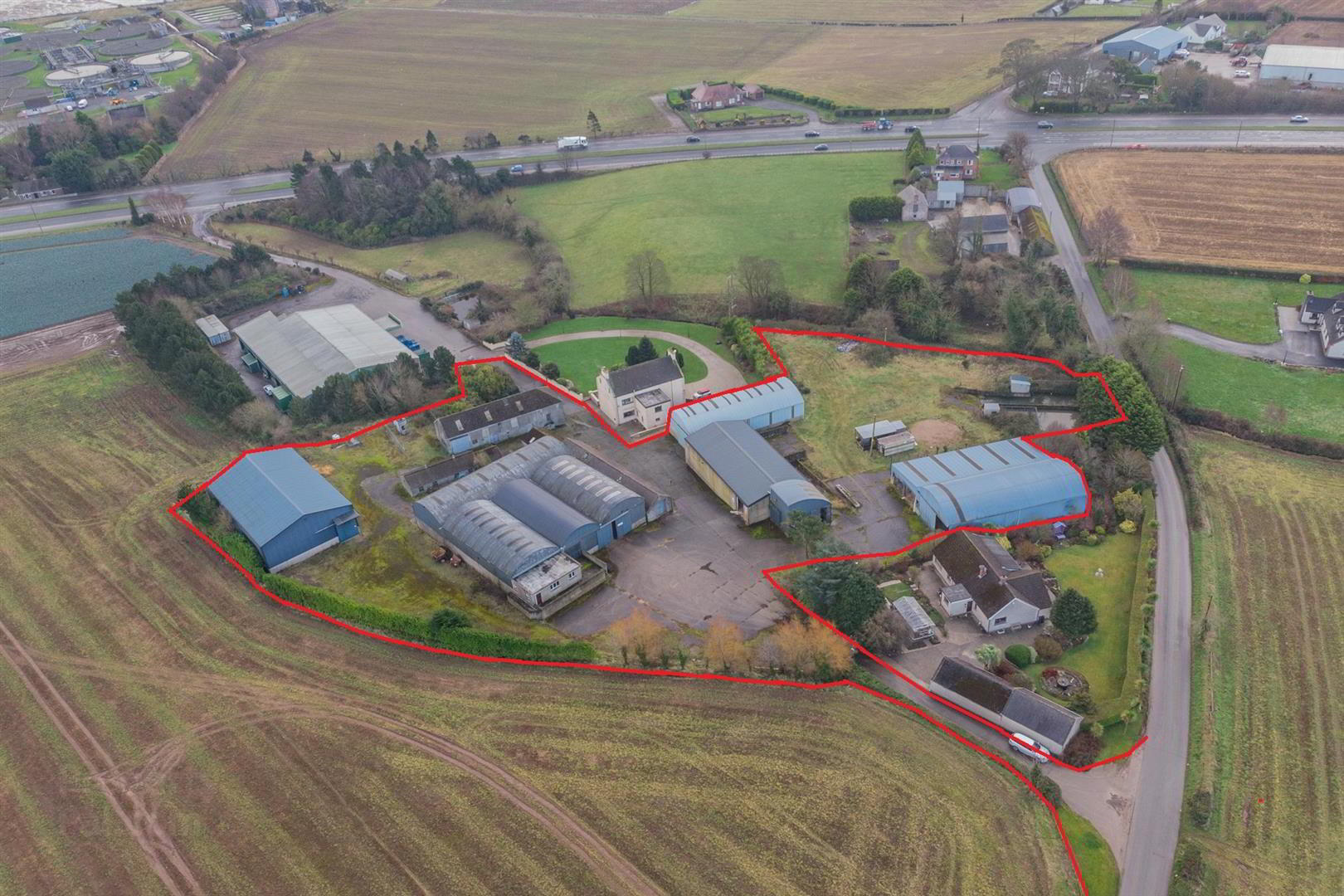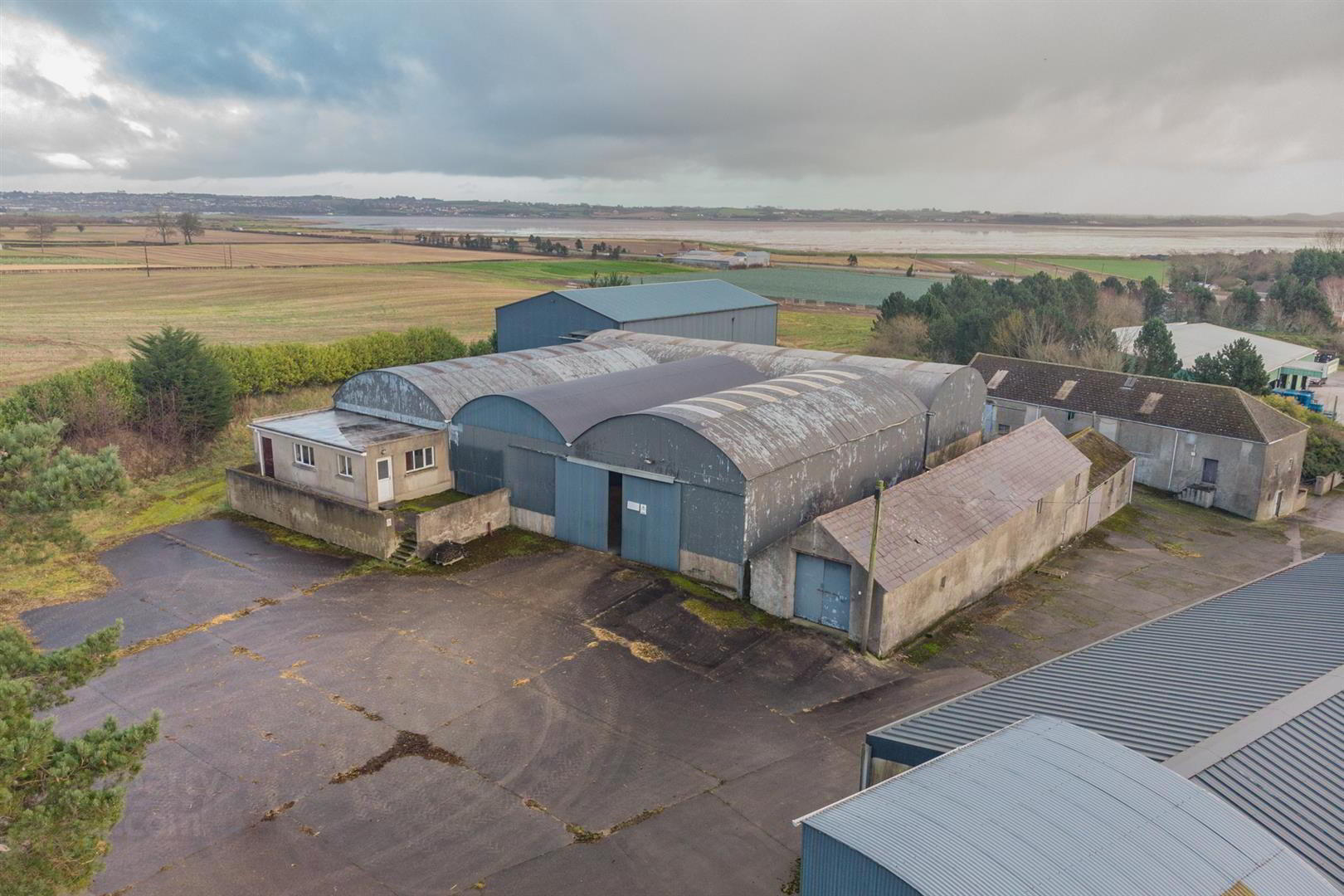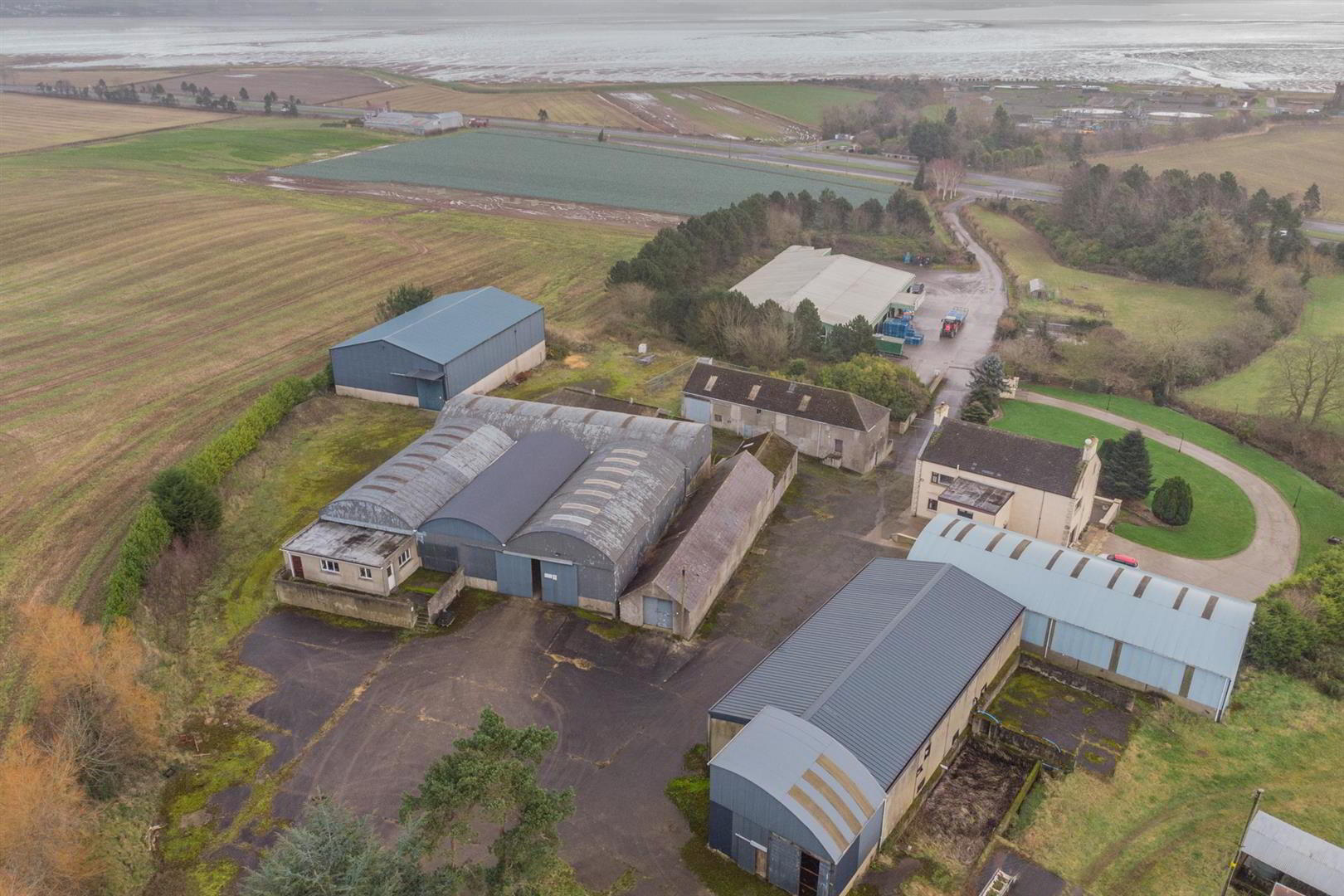



Features
- Extensive Range of Stores And Vegetable Packing Station
- Suitable For A Wide Range Of Commercial Purposes (Subject to Planning)
- Access To The Moate Road And Dual Carriageway
- Extensive Concrete Yards
- Office Suite, Toilet Facilities And Recreational Room
- Extending To Circa 25,750 Sq Ft
- Site Extends To 2.75 Acres Or Thereabouts
The premises enjoy accesses to the Moate Road and the dual carriageway and includes extensive concrete yards surrounding the buildings which include an office suite, toilet facilities and a recreation room.
The premises extend to circa 25,750 square feet of useable space and the property extends to approximately 2.75 acres or thereabouts.
- Office Block
- Lobby (42 sqft)
- Ceramic tiled floor.
- Office (230 sqft)
- 'L' shaped; single drainer stainless steel sink unit with mixer taps; 'Redring W57' electric water heater over; range of laminate eye and floor level cupboards and drawers; formica worktops; ceramic tiled floor; fluorescent lighting; door to:-
- Changing Room (32 sqft)
- Ceramic tiled floor; door to:-
- WC (30 sqft)
- White suite comprising, close coupled wc; wash hand basin with 'Redring 3' electric water heater over; ceramic tiled floor.
- Spacious Yards Partially Enclosed With A Range of
- Store 1 (3193 sqft)
- Tungsten lighting; double sliding doors; access to stores 2 and 3.
- Store 2 (1705 sqft)
- Access to stores 1 and 3.
- Store 3 (2616 sqft)
- Rear sliding door.
- Store 4 (1305 sqft)
- Double doors; fluorescent lighting.
- Vegetable Packing House (2951 sqft)
- Portal framed with insulated roof; steel wash hand basin with two 'Heatstore' water heaters over; fluorescent lighting; ample power points; doors to:-
- Small Store (56 sqft)
- Light points.
- Store 5 (2550 sqft)
- Large sliding door; fluorescent lights.
- Store 6 (213 sqft)
- Range of Traditional Outbuildings Including:-
- Recreational/ Staff Room (293 sqft)
- Single drainer stainless steel sink unit; water heater; range of cupboards; fluorescent lights.
- Store (300 Sqft)
- Sliding door.
- Large Store (1152 Sqft)
- Chemical Store (215 sqft)
- Fluorescent lights; small office with wash hand basin and 'Vortex Autosensor' water heater; sliding door.
- Insulated Cold Store (3835 sqft)
- Portal frames; sliding door; light and power points; refrigeration unit.
- Partially Enclosed Yard
- Cattle Shute
- Lower Yard
- Store (498 sqft)
- Double doors.
- Lean To Store (2270 sqft)
- Fluorescent and tungsten lighting; open fronted; power points.
- Store (490 sqft)
- Access to:-
- Cold Store (1920 sqft)
- Insulated walls and roof; tungsten lighting.
- External Fuel Store
- PVC fuel storage tank.



