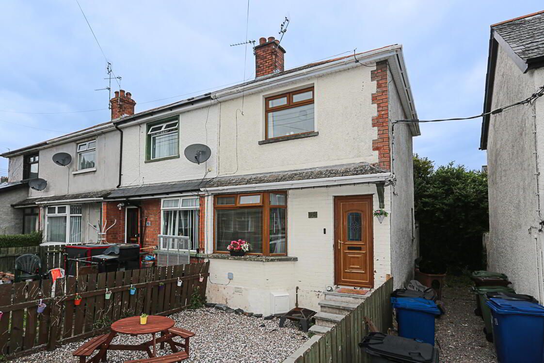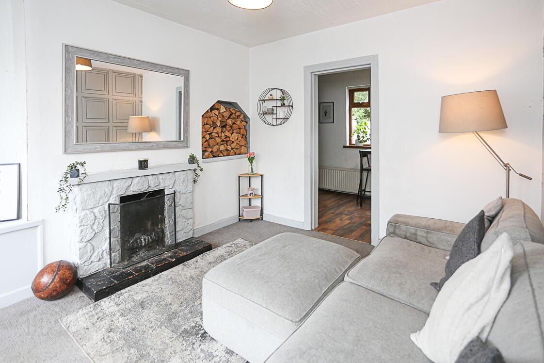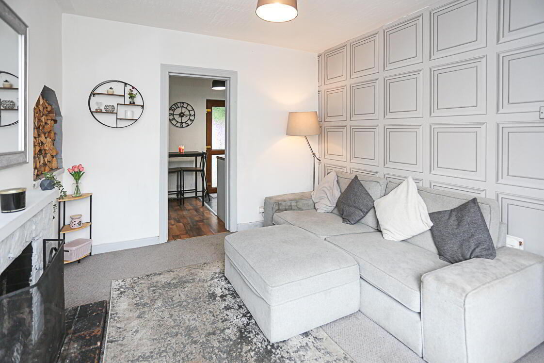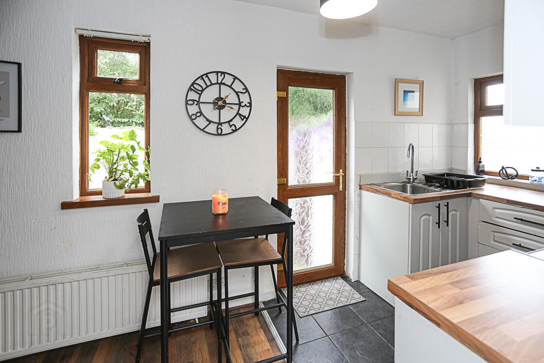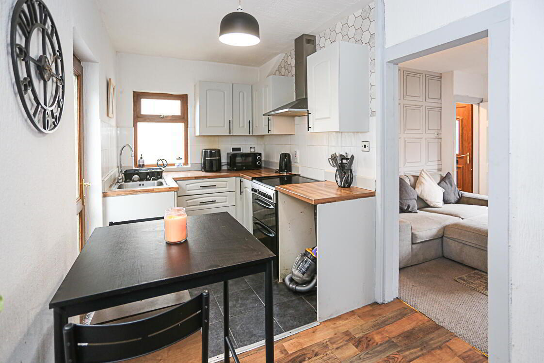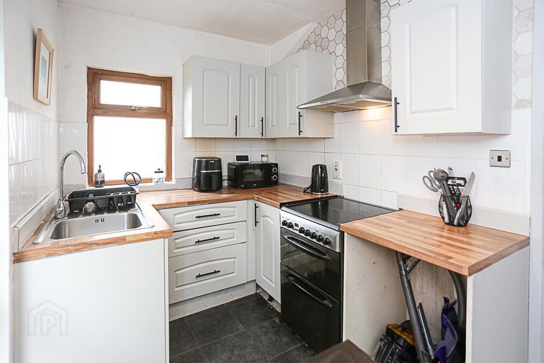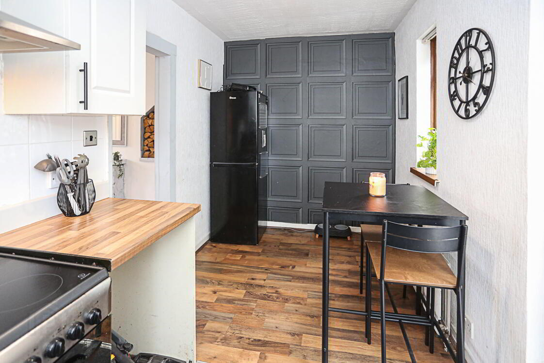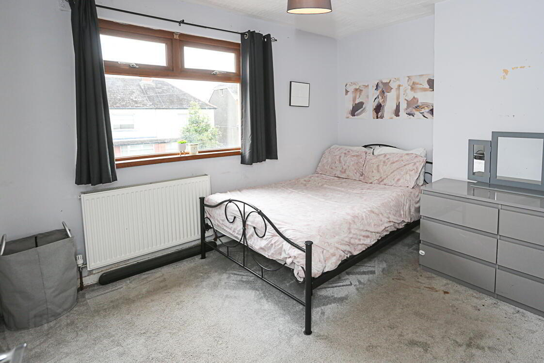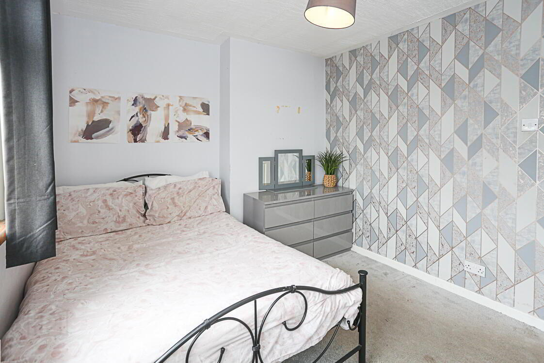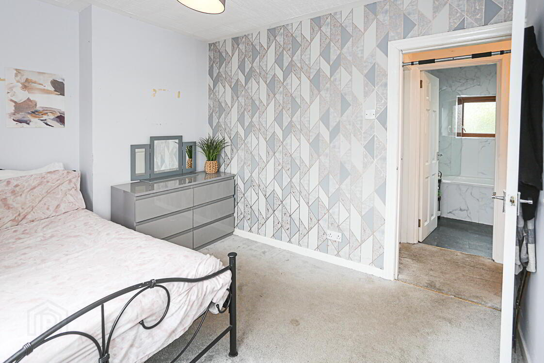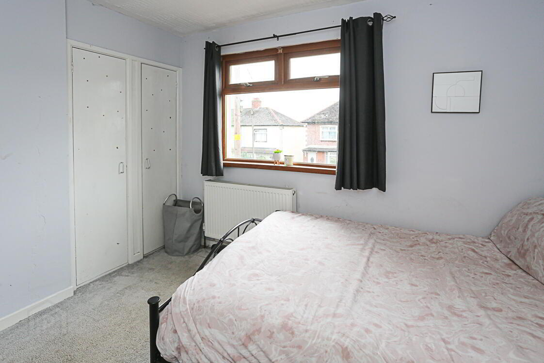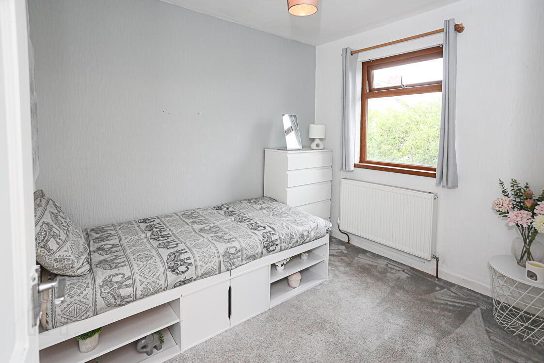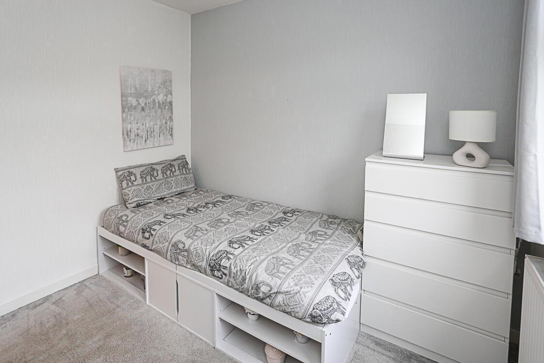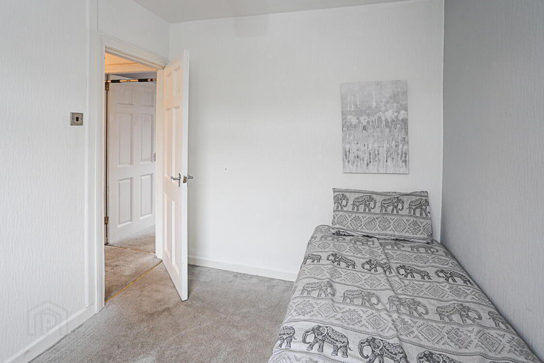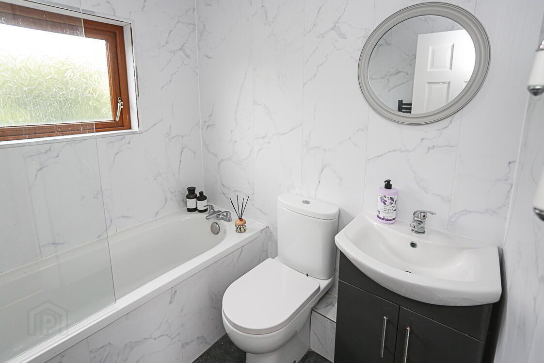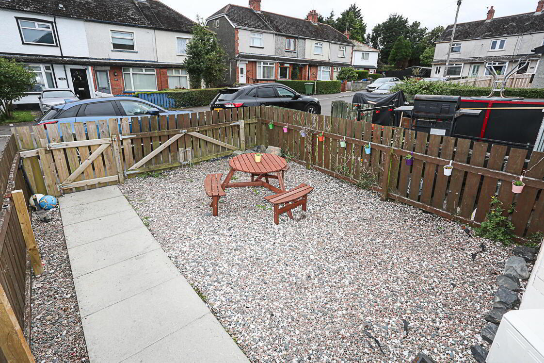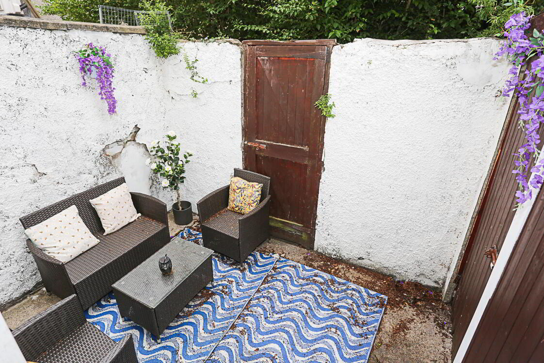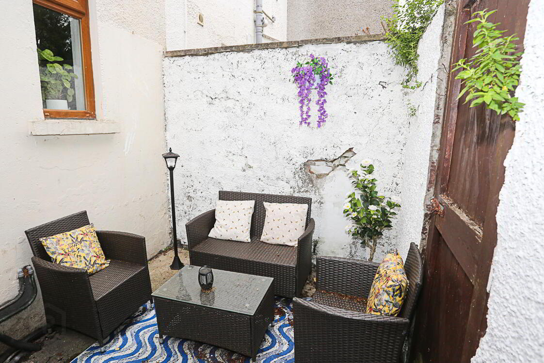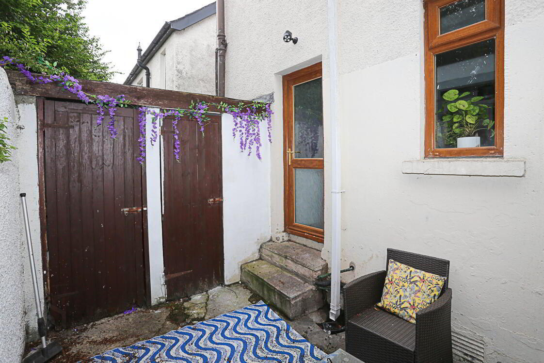90 Elmwood Drive,
Bangor, BT20 3LL
2 Bed House
Offers Around £120,000
2 Bedrooms
1 Bathroom
1 Reception
Property Overview
Status
For Sale
Style
House
Bedrooms
2
Bathrooms
1
Receptions
1
Property Features
Tenure
Freehold
Energy Rating
Broadband
*³
Property Financials
Price
Offers Around £120,000
Stamp Duty
Rates
£691.51 pa*¹
Typical Mortgage
Legal Calculator
In partnership with Millar McCall Wylie
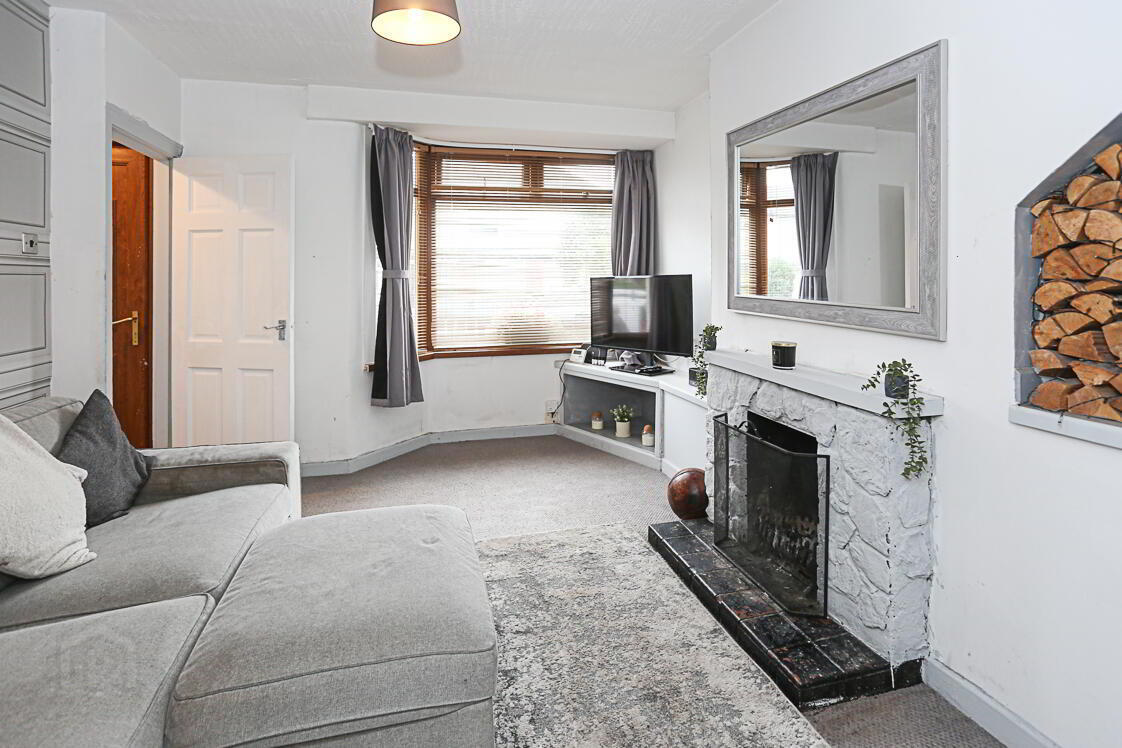
Additional Information
- •Mid-terrace home in popular Bangor location
- •Two spacious bedrooms
- •Bright lounge and kitchen/dining area
- •Family bathroom
- •Gas central heating and double glazing
- •Rear courtyard
- •Potential for off-street parking (subject to consents)
- •Close to Bangor train station, city centre & local amenities
- •Excellent opportunity for first-time buyers or investors
Internally, the home comprises a bright and welcoming lounge leading through to a spacious kitchen/dining area — an ideal space for cooking and entertaining. Upstairs, there are two well-proportioned bedrooms and a family bathroom, all offering great potential for modernisation or personal touches.
The property benefits from gas central heating and double glazing throughout, ensuring energy efficiency and comfort year-round. Externally, there is a low-maintenance rear courtyard, perfect for relaxing or hosting guests in the warmer months. There is also the opportunity for off-street parking to the front, subject to the necessary consents.
Located within walking distance to Bangor train station, local shops, schools, and the many amenities of Bangor city centre, this property offers convenience and connectivity in abundance. With excellent transport links and a strong rental demand in the area, this home presents an outstanding investment prospect as well as an ideal step onto the property ladder.
- ENTRANCE
- uPVC and double glazed front door through to reception hall.
- GROUND FLOOR
- Reception Hall
- With electrics and fuse.
- Lounge 4.14m x 3.45m (13'7 x 11'4)
- With outlook to front, central open fire with Scrabo stone surround, timber mantel and quarry tiled hearth.
- Kitchen/Dining 4.34m x 2.18m (14'3 x 7'2)
- With range of high and low level units, space for washing machine, space for American style fridge freezer, space for cooker, stainless steel extractor above, partially tiled walls, stainless steel sink and drainer with chrome mixer tap, laminate wood effect work surface, ample space for dining, uPVC and double glazed access door to rear courtyard.
- FIRST FLOOR
- Landing
- Access to roofspace via Slingsby ladder.
- Bedroom One 3.45m x 2.95m (11'4 x 9'8)
- Outlook to front, built-in robes.
- Bedroom Two 2.74m x 2.51m (9'0 x 8'3)
- Outlook to rear.
- Bathroom 1.83m x 1.75m (6'0 x 5'9)
- White suite comprising of low flush WC, wall hung wash hand basin, chrome mixer tap, vanity storage below, panelled bath with Mira electric shower, telephone handle attachment, glazed shower screen, uPVC panelled walls, tongue and groove ceiling, laminate tile effect floor, heated towel rail.
- OUTSIDE
- Front forecourt, off-street parking subject to necessary planning permissions. With outside brick store plumbed for utilities, outside boiler with Ideal gas fired boiler, uPVC soffits and fascias.
- Bangor is a beautiful seaside town located just over 13 miles from Belfast. Bangor offers a wide variety of property with something to suit all. Bangor Marina is one of the largest in Ireland and attracts plenty of visitors. Tourism is a big factor in this part of the world.


