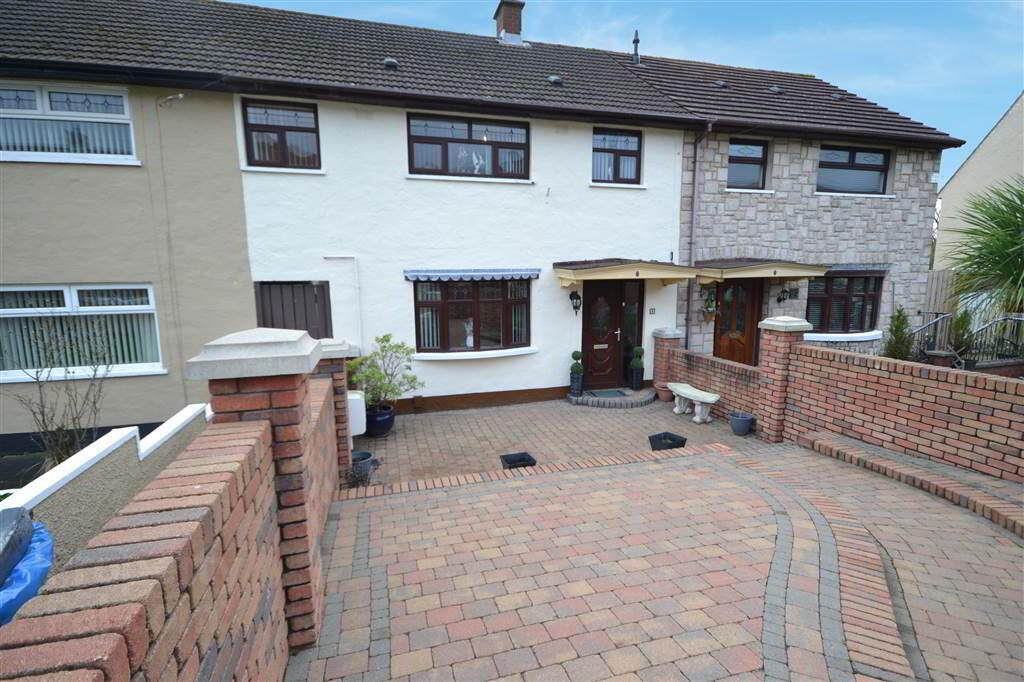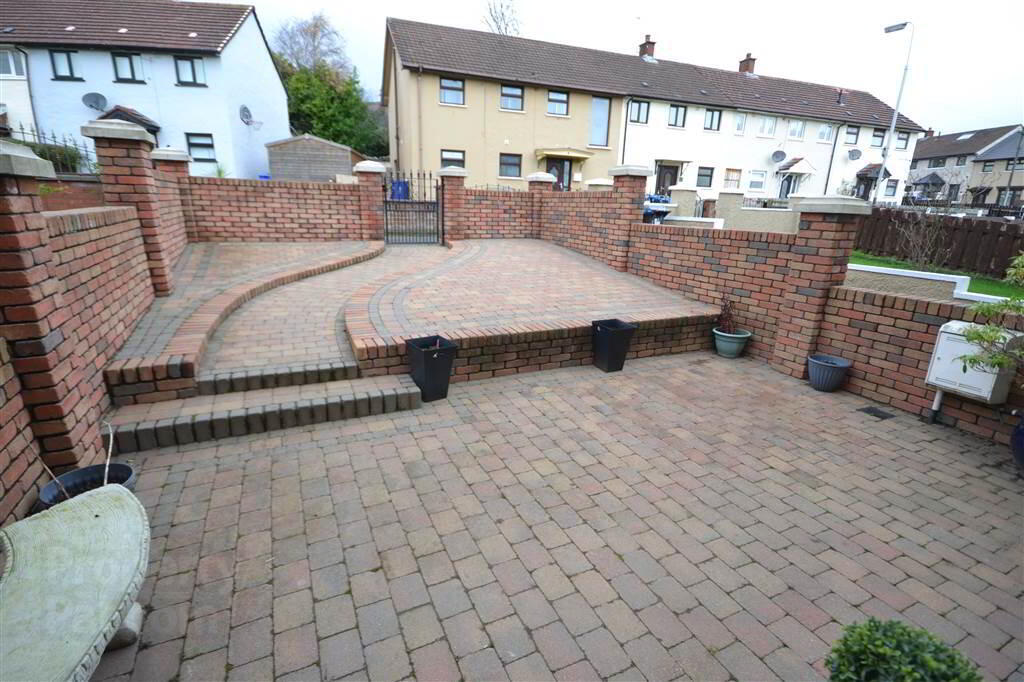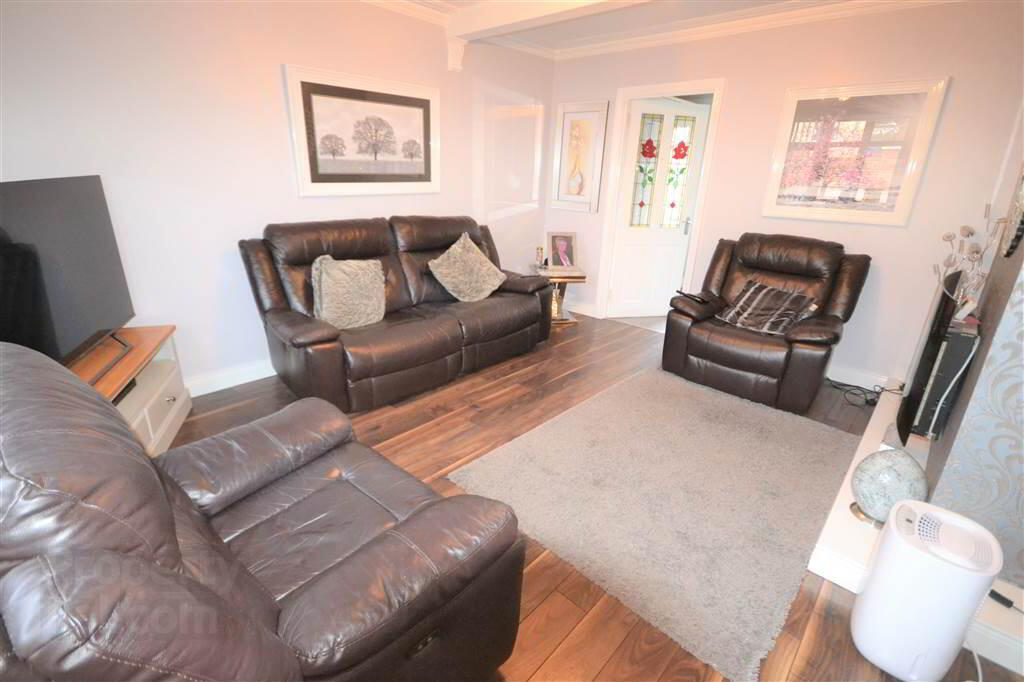


9 Whitecliff Drive,
Belfast, BT12 7JQ
4 Bed Terrace House
Sale agreed
4 Bedrooms
1 Reception
EPC Rating
Key Information
Price | Last listed at Asking price £129,950 |
Rates | £727.84 pa*¹ |
Tenure | Not Provided |
Style | Terrace House |
Bedrooms | 4 |
Receptions | 1 |
Heating | Gas |
EPC | |
Broadband | Highest download speed: 900 Mbps Highest upload speed: 110 Mbps *³ |
Status | Sale agreed |
 | This property may be suitable for Co-Ownership. Before applying, make sure that both you and the property meet their criteria. |

Features
- Mid-Terrace
- Well Presented Throughout
- Spacious Bright Lounge with PVC Bay Window
- New Fitted Kitchen with integrated hob/oven and Glass Splashback.
- Four Good Size Bedrooms
- Luxury Three Piece Bathroom White Suite with Whirlpool Bath
- Gas Fired Central Heating
- uPVC Double Glazing Windows
- Beautiful large enclosed Toberrmore brick Patio area in the rear garden with surrounding grey fence, with same brick throughout the secure enclosed front garden.
This home comprises, spacious living room leading to the newly installed luxury, modern kitchen, downstairs bathroom featuring a whirlpool bath. Upstairs this property host four excellent bedrooms and further benefits include, gas heating, pvc double glazing and beautiful front and rear gardens in Tobermore paving.
Ground Floor
- ENTRANCE HALL:
- 1.98m x 2.324m (6' 6" x 7' 8")
Brown uPVC Entrance Door, tiled floor, double radiator, with storage cupboard. - WC
- 2.511m x 1.487m (8' 3" x 4' 11")
Luxury White Bathroom Comprising : low flush WC with push button, Whirlpool Bath, built in vanity unit under the sink, chrome heated towel rail, tiled floor and recessed spot lights. - LIVING ROOM:
- 3.813m x 4.317m (12' 6" x 14' 2")
Dark wooden laminate flooring, uPVC Bay Window - KITCHEN:
- 2.024m x 2.324m (6' 8" x 7' 8")
New Modern white high gloss high and low units gloss units, with new integrated hob/oven withextractor fanand glass splashback, stainless steel sink with mixer tap, natural stone effect worktops and breakfast bar, tiled floor and white wooden ceiling.
First Floor
- BEDROOM (1):
- 2.332m x 3.007m (7' 8" x 9' 10")
Good size room with PVC window, double radiator and high gloss wooden floor. - BEDROOM (2):
- 2.966m x 3.112m (9' 9" x 10' 3")
Laminate wooden floor, PVC window and radiator. - BEDROOM (3):
- 3.104m x 3.78m (10' 2" x 12' 5")
Modern grey laminate floor, two PVC windows, one to the side, radiator.
Directions
Ballymurphy, Belfast




