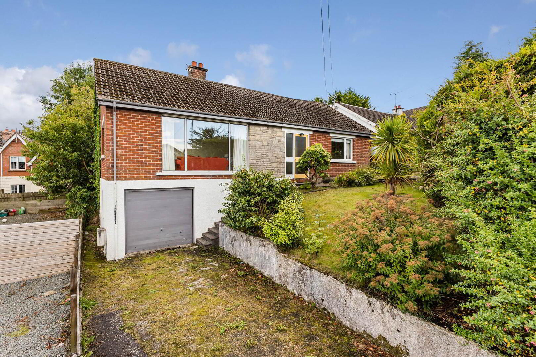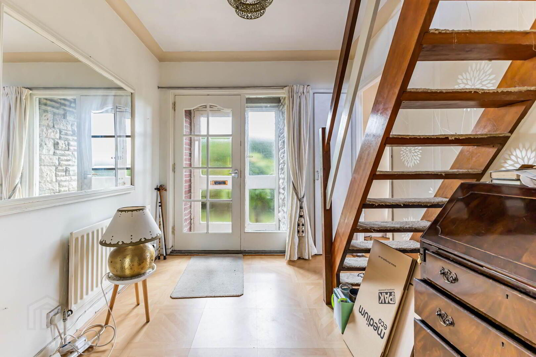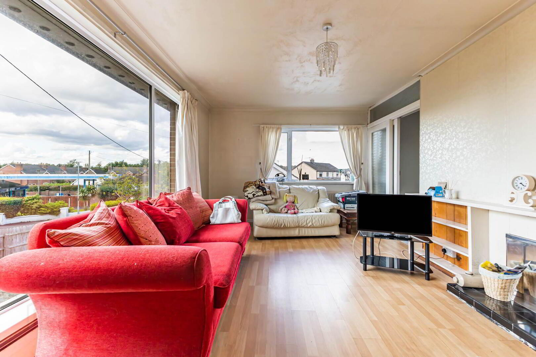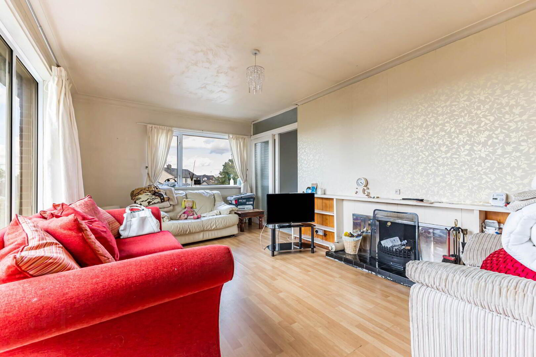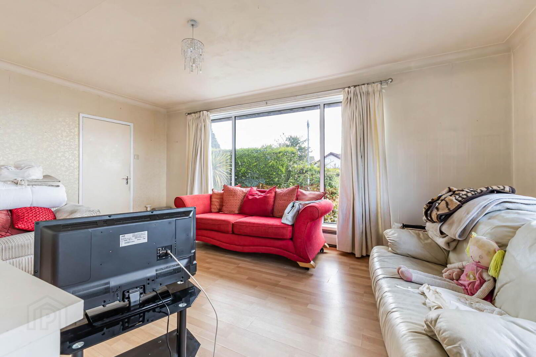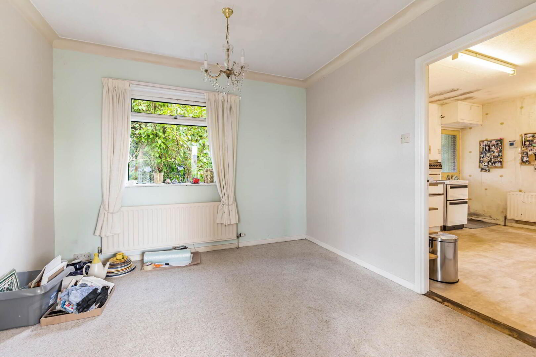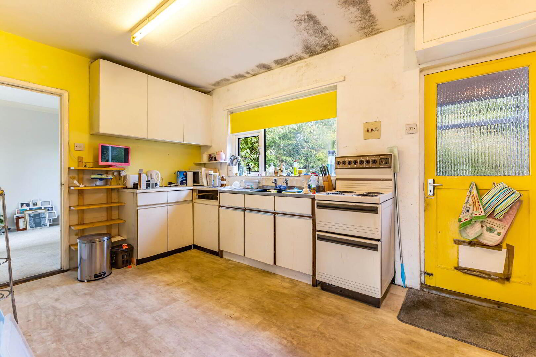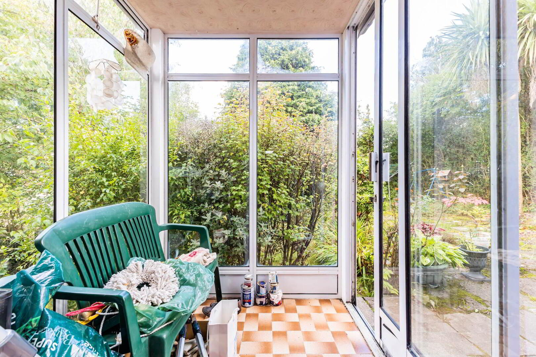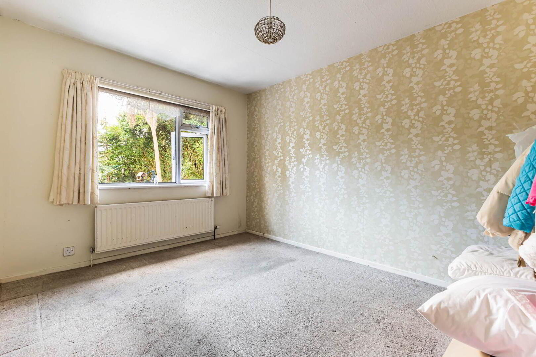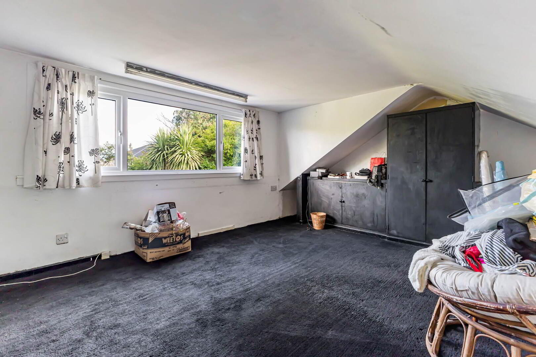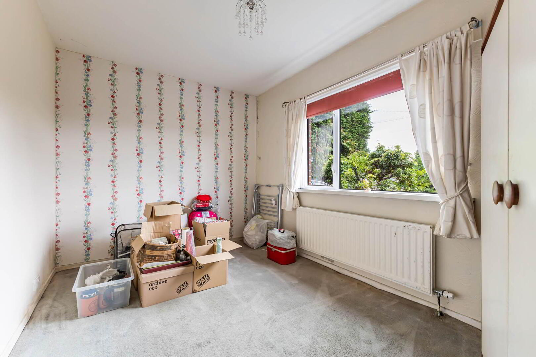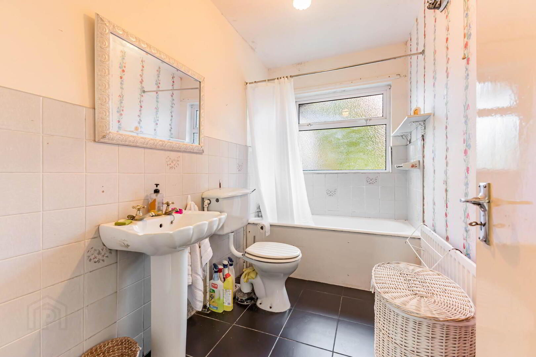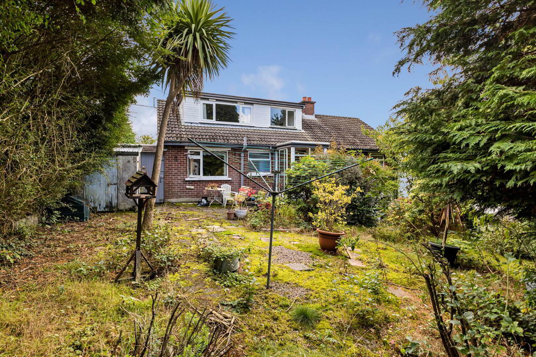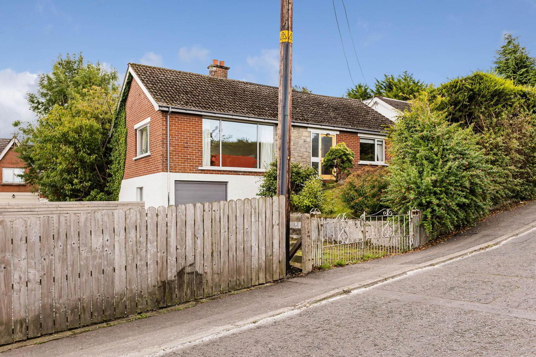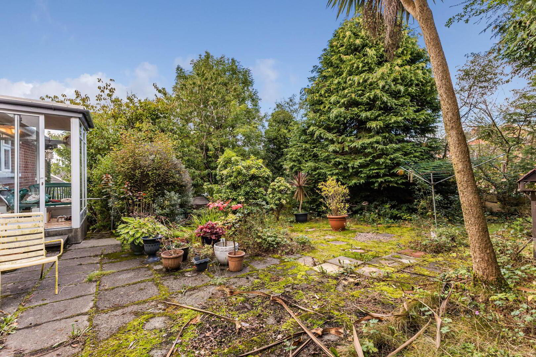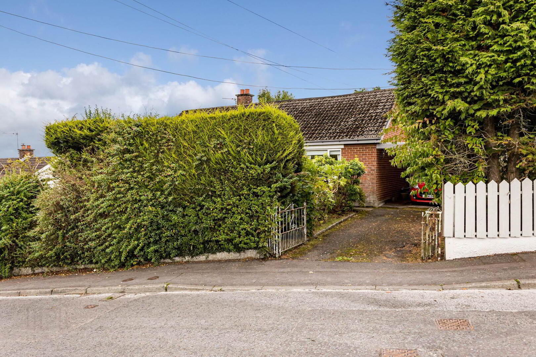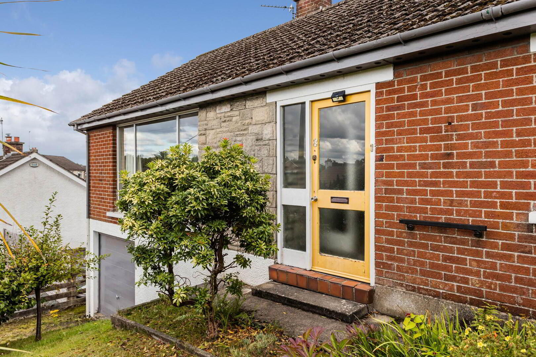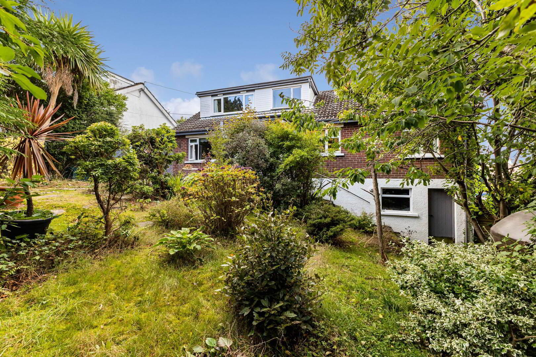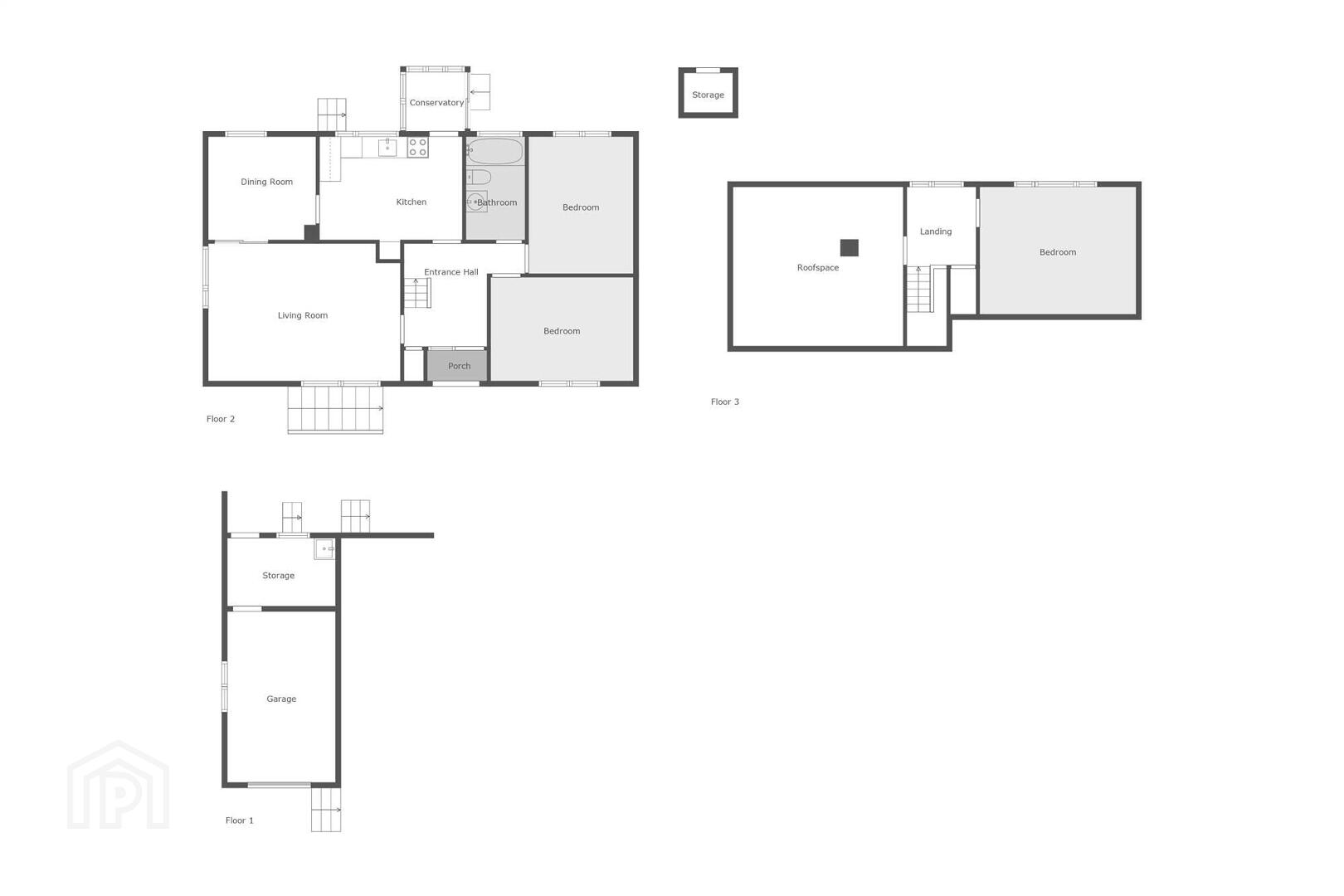8 Thorndale Road South,
Carryduff, Belfast, BT8 8HN
2 Bed Detached Bungalow
Offers Around £185,000
2 Bedrooms
1 Reception
Property Overview
Status
For Sale
Style
Detached Bungalow
Bedrooms
2
Receptions
1
Property Features
Tenure
Not Provided
Energy Rating
Heating
Gas
Broadband Speed
*³
Property Financials
Price
Offers Around £185,000
Stamp Duty
Rates
£1,455.68 pa*¹
Typical Mortgage
Legal Calculator
In partnership with Millar McCall Wylie
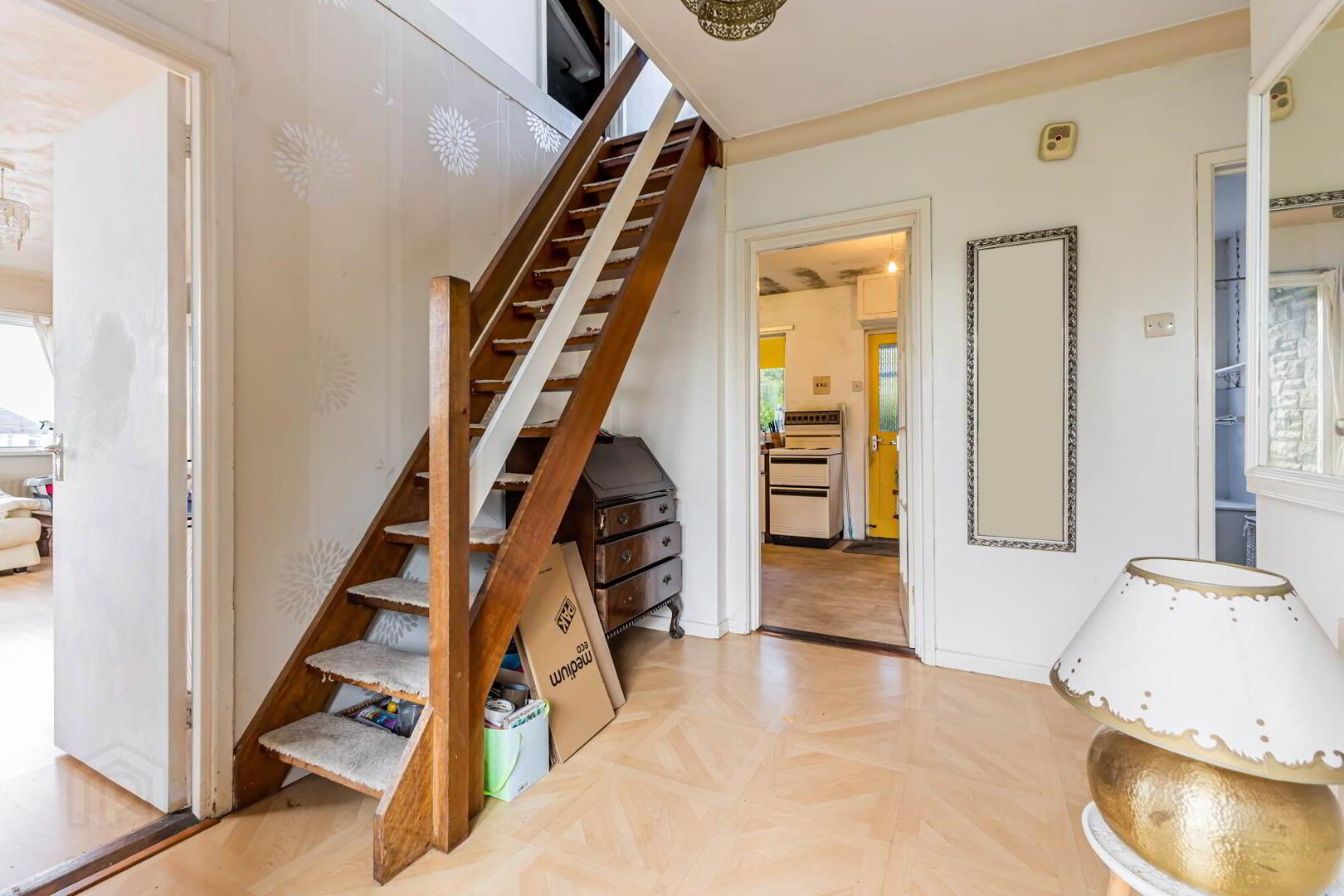
Additional Information
- Detached Bungalow in need of refurbishment and full of potential
- Two reception rooms, one with feature fireplace
- Kitchen with high and low level units
- Two Bedrooms
- Family bathroom with three piece suite
- Spacious roofspace - previously used as a bedroom and storage area, offering scope for flexible use
- Generous gardens - with a rear patio area perfect for outdoor dining and relaxation
- Two driveways, one leading to the Carport, the other to the Garage. Garage with Utility Area
- Car Port - providing additional covered parking
- Gas Fired Central Heating
- Sought After Area Within Carryduff close to local amenities, transport links, and community facilities
- Early viewing is highly recommended to appreciate the scope this property offers
The bungalow is in need of modernization throughout, presenting the perfect blank canvas for those looking to renovate and style their home to their own specification.
Whether you are seeking to downsize, invest, or step onto the property ladder, this property offers endless possibilities.
Ground Floor
- ENTRANCE PORCH:
- 1.7m x 0.86m (5' 7" x 2' 10")
- ENTRANCE HALL:
- LIVING ROOM:
- 5.44m x 3.89m (17' 10" x 12' 9")
Feature fireplace, laminate flooring. - DINING ROOM:
- 3.05m x 2.74m (10' 0" x 9' 7")
- KITCHEN:
- 4.04m x 3.45m (13' 3" x 11' 4")
Single drainer stainless steel sink unit with mixer tap, high and low level units. - CONSERVATORY:
- 1.68m x 1.52m (5' 6" x 5' 6")
Ceramic tiled floor. - BATHROOM:
- Panelled bath with mixer tap, pedestal wash hand basin, low flush wc.
First Floor
- LANDING:
- Access to:
- ROOFSPACE:
- 4.8m x 4.5m (15' 9" x 14' 9")
- ROOM:
- 4.42m x 3.61m (14' 6" x 11' 10")
Previously used as bedroom.
Outside
- GARAGE:
- 4.83m x 3.07m (15' 10" x 10' 1")
- UTILITY AREA:
- 3.07m x 1.93m (10' 1" x 6' 4")
Sink unit with mixer tap. - To the rear, you’ll find mature gardens with a private patio area, ideal for entertaining or enjoying a quiet evening. The driveway, car port, and garage provide excellent parking and storage.
Directions
Off Hillsborough Road, Carryduff.
--------------------------------------------------------MONEY LAUNDERING REGULATIONS:
Intending purchasers will be asked to produce identification documentation and we would ask for your co-operation in order that there will be no delay in agreeing the sale.


