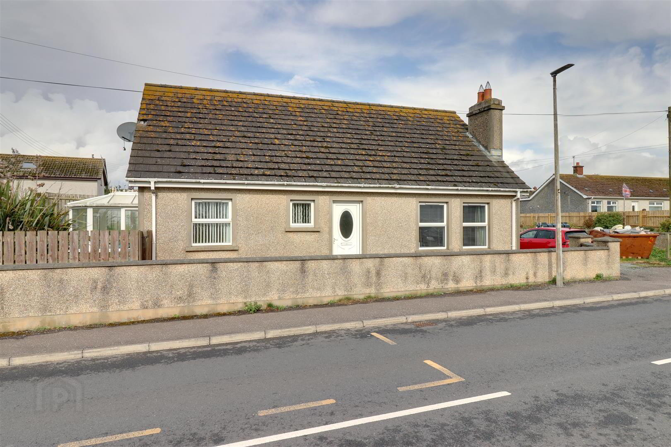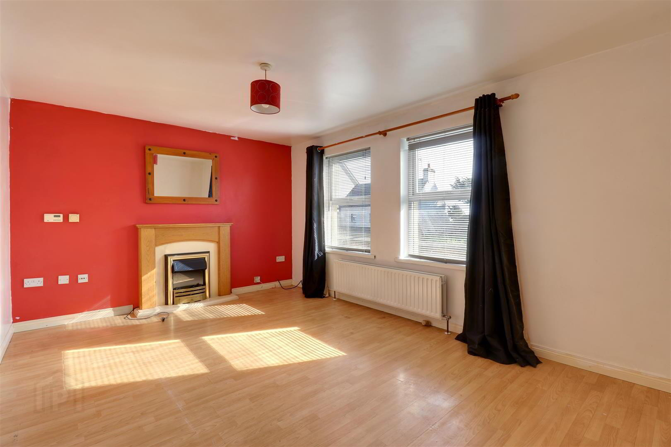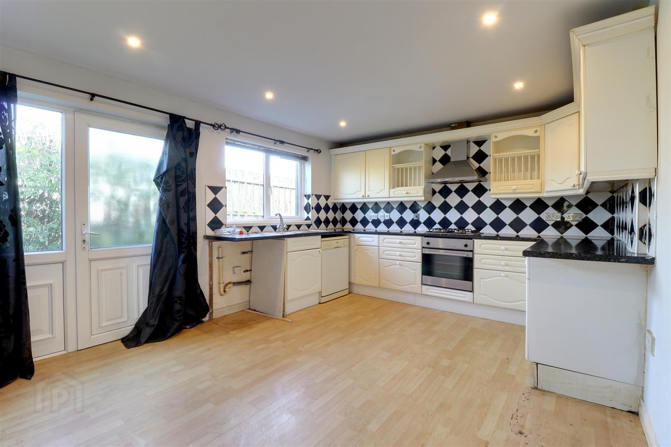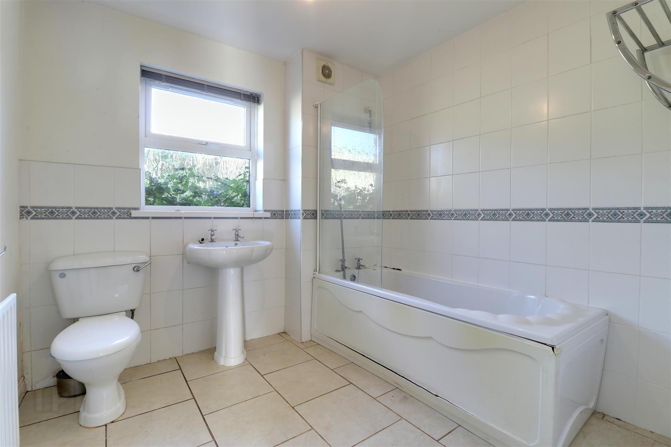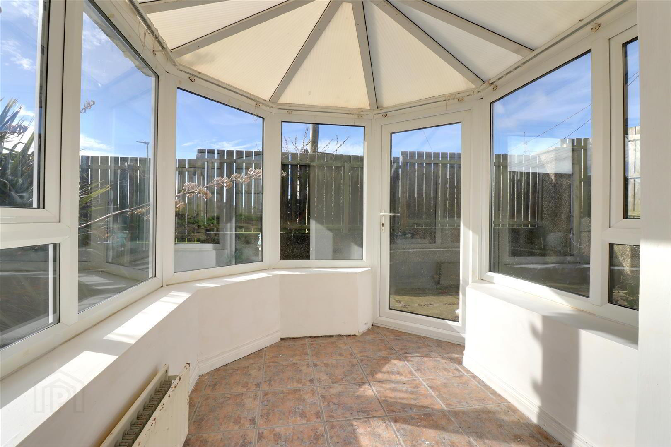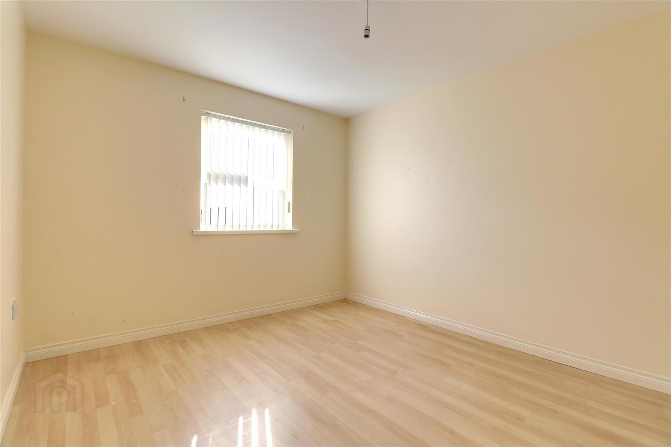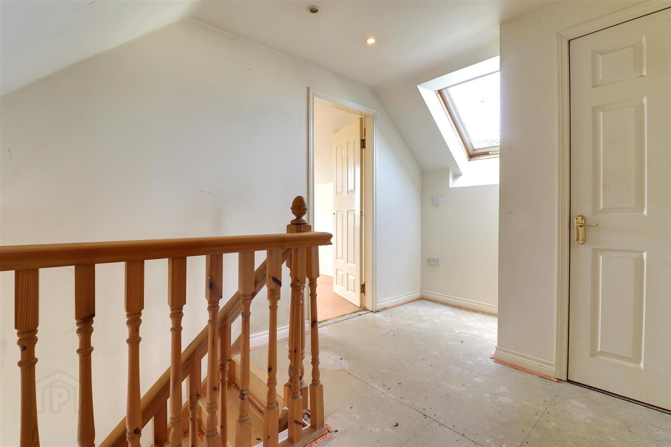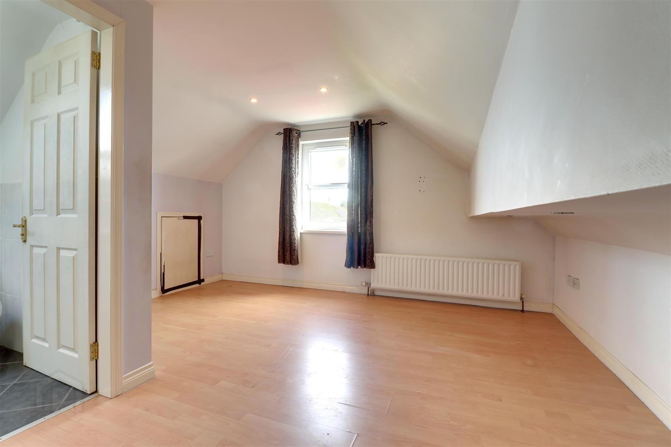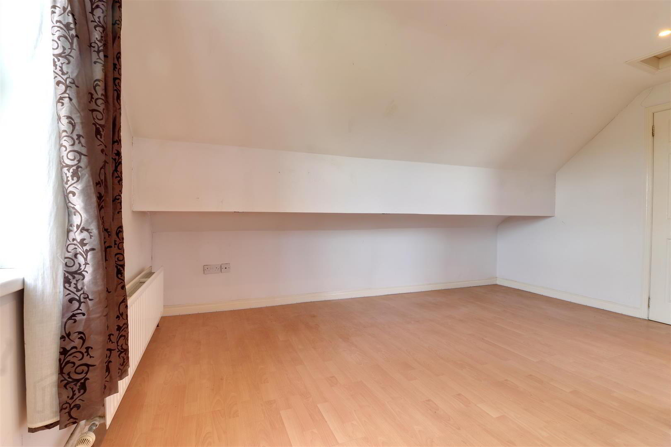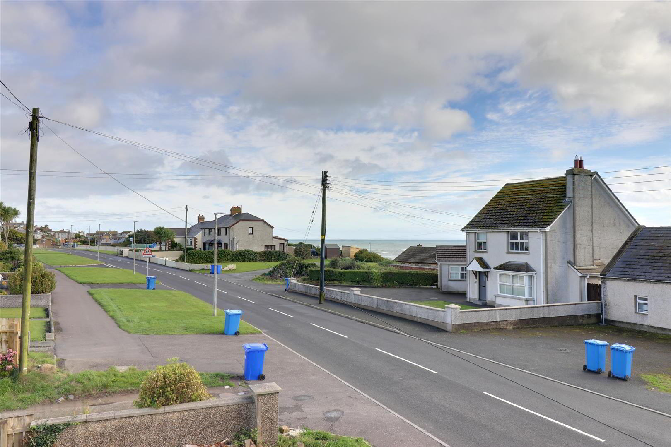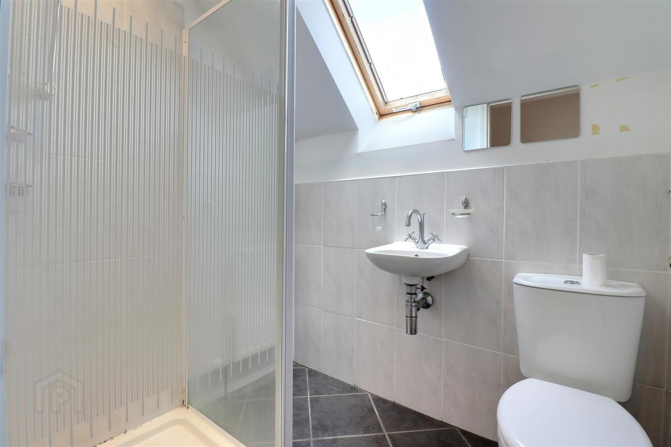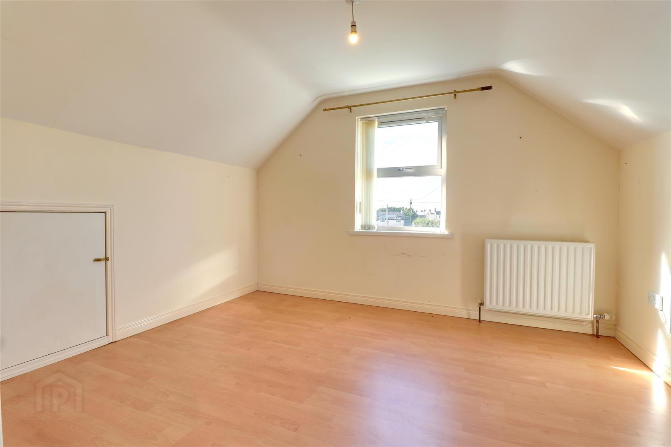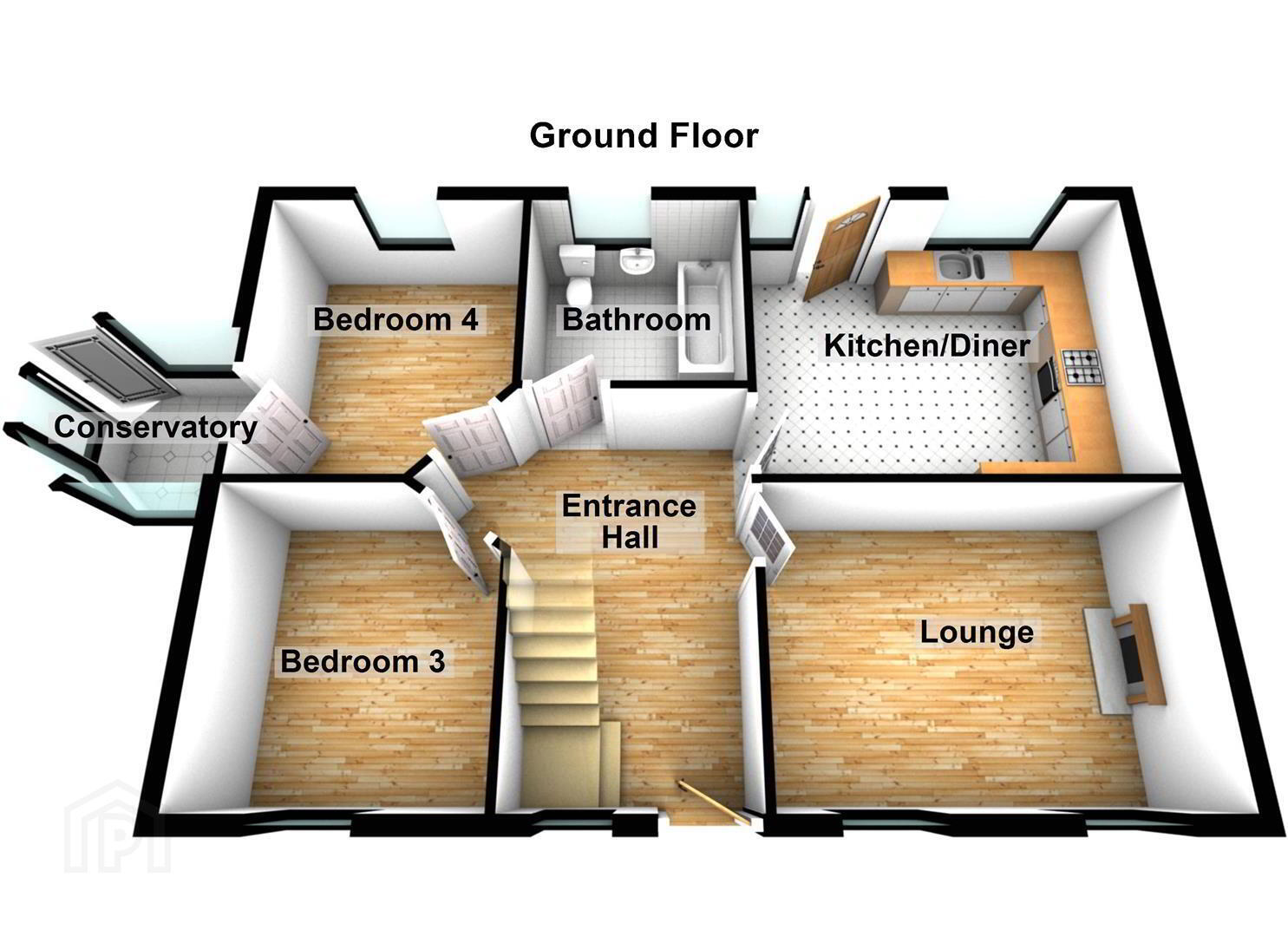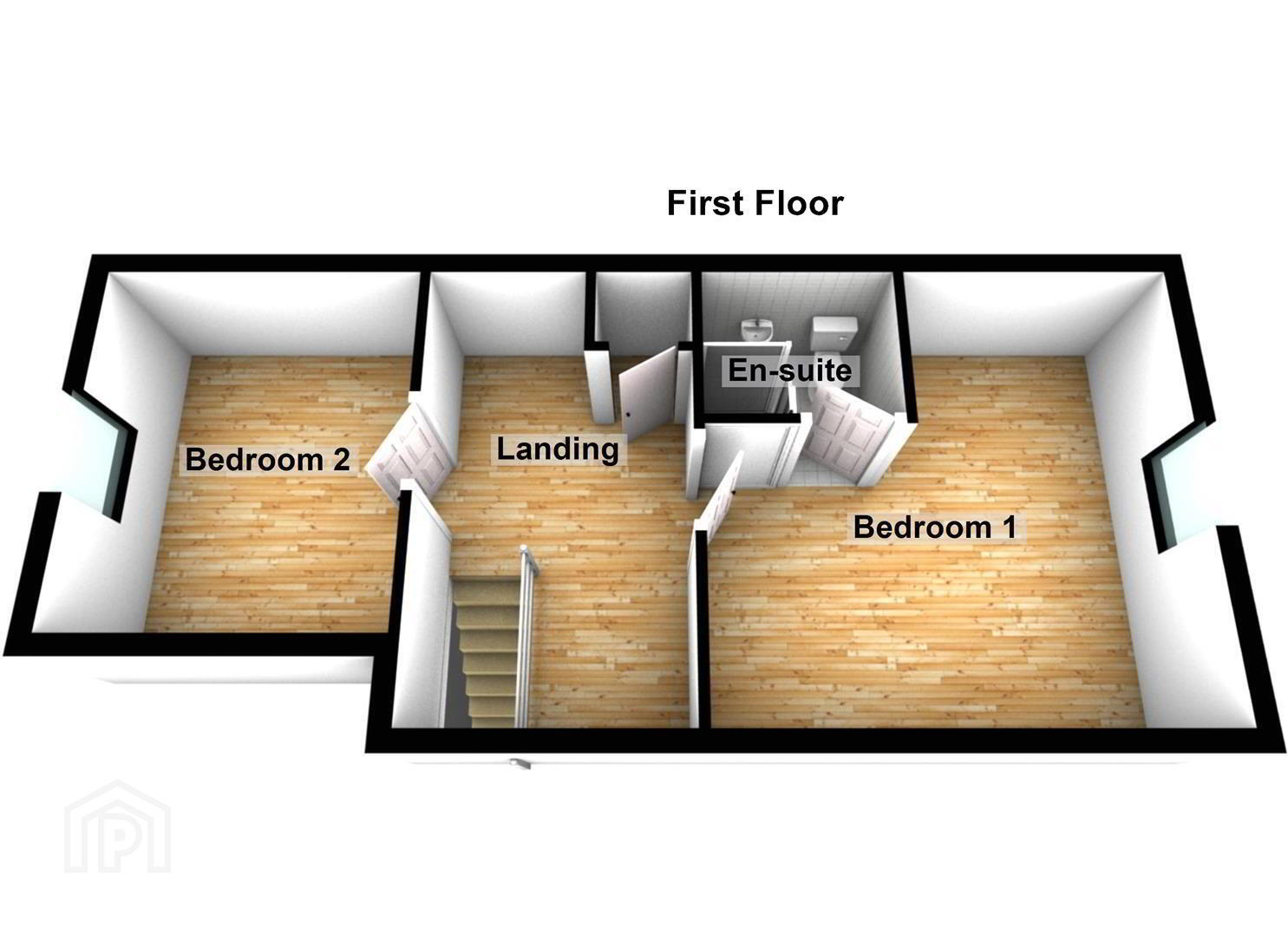8 Springfield Road,
Portavogie, Newtownards, BT22 1ER
4 Bed Detached House
Offers Around £145,000
4 Bedrooms
2 Bathrooms
1 Reception
Property Overview
Status
For Sale
Style
Detached House
Bedrooms
4
Bathrooms
2
Receptions
1
Property Features
Tenure
Freehold
Heating
Oil
Broadband Speed
*³
Property Financials
Price
Offers Around £145,000
Stamp Duty
Rates
£1,192.25 pa*¹
Typical Mortgage
Legal Calculator
In partnership with Millar McCall Wylie
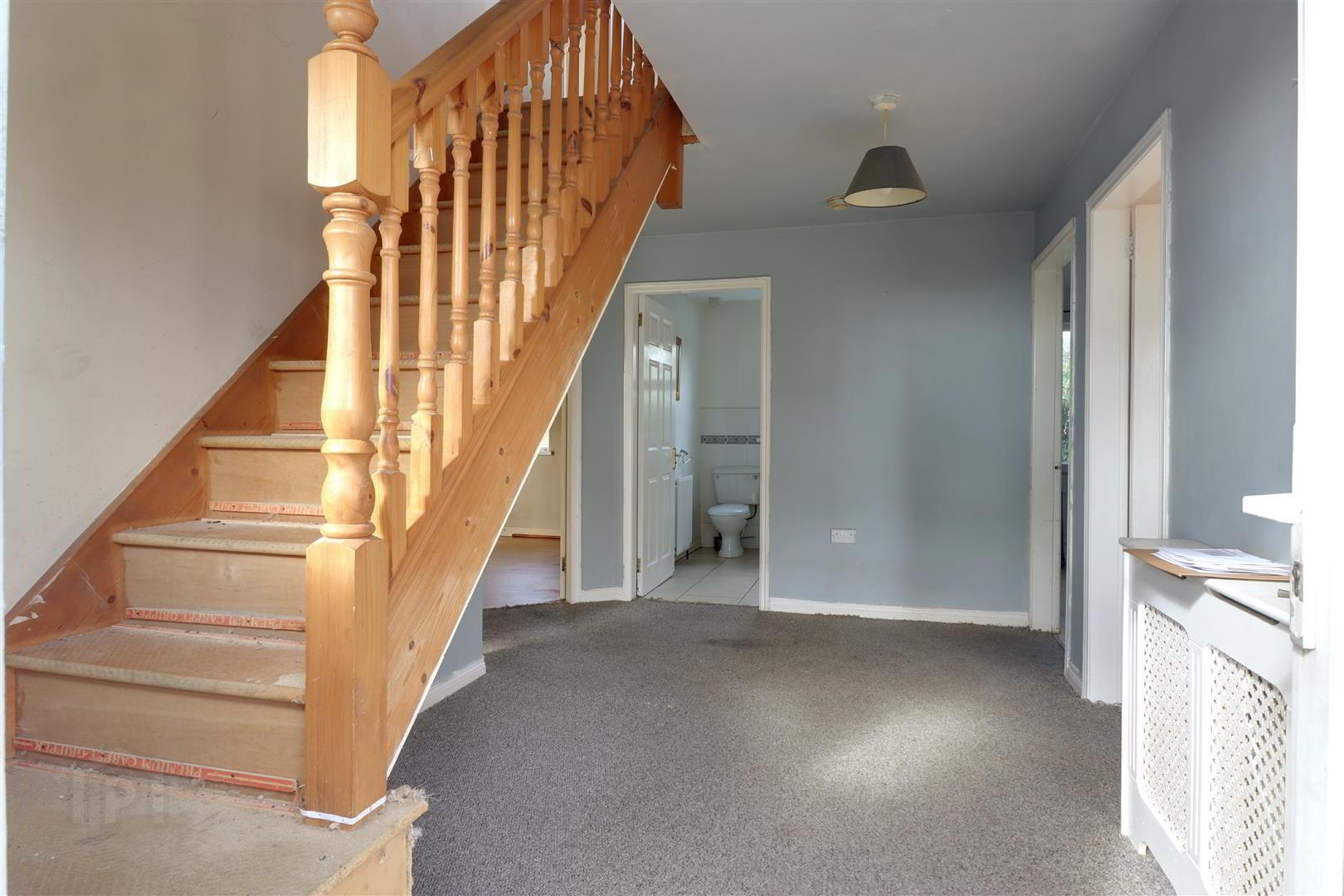
Additional Information
- Detached chalet style home in need of some TLC
- Up to 4 bedrooms - master ensuite
- Lounge with mock fireplace
- Kitchen/diner
- Ground floor bathroom
- Conservatory
- uPVC double glazing & fascia
- Oil fired central heating
- Manageable gardens with gravel driveway
- Convenient to coastal walks.
The property is of relatively recent construction but, sadly will require some refreshing and upgrading. It offers up to 4 bedrooms, with 2 on the ground floor, including a master bedroom with ensuite shower room and sea views. Additionally there is a lounge, a kitchen with dining area, a ground floor bathroom and a conservatory, accessed via bedroom 4 on the ground floor.
The property benefits from uPVC double glazing and fascia and oil fired central heating (Not tested) whilst, externally, the grounds provide off street parking for two cars and a pleasant, enclosed patio area.
It's hard to over state the atrractiveness of the setting of this home, especially given the very attractive asking price. The beach opposite is a hidden gem and the promenade is an ideal place to exercise with a childrens playpark also nearby.
Internal viewing is essential as is some realism about the potential on offer with this property.
- Entrance
- uPVC double glazed door to entrance hall.
- Entrance hall
- Spindle staircase to first floor landing.
- Lounge 4.45mx3.33m (14'7x10'11)
- Wood effect laminate flooring. Mock fireplace.
- Kitchen/diner 4.45mx3.51m (14'7x11'6)
- Range of high and low level units in cream finish with granite effect worktops. 1 1/2 bowl stainless steel sink with mixer tap. Integrated oven, gas hob & extractor fan. Plumbed for washing machine & dishwasher. uPVC double glazed door to rear yard.
- Bathroom 2.49mx2.44m (8'2x8)
- White suite comprising panel bath, with electric shower & glass shower screen, WC & wash hand basin. Tiled floor and part tiled walls. Extractor fan.
- Bedroom 4 3.53mx3.00m (11'7x9'10)
- Wood effect laminate flooring. Access to conservatory.
- Conservatory 2.16mx1.78m (7'1x5'10)
- uPVC double glazed door to rear patio garden. Tiled floor. Sea views.
- Bedroom 3 3.33mx3.00m (10'11x9'10)
- Wood effect laminate flooring.
- Landing
- Spindle banister. Storage cupboard. Velux window.
- Bedroom 1 4.42mx4.29m (14'6x14'1)
- At widest points. Wood effect laminate flooring. Sea veiws.
- Ensuite shower room 1.83mx1.50m (6x4'11)
- Shower cubicle with electric shower. White WC & wash hand basin. Tiled floor and part tiled walls. Extractor fan. Velux window.
- Bedroom 2 3.51mx3.00m (11'6x9'10)
- Wood effect laminate flooring.
- Outside
- Gardens to front, side & rear with patio area and gravel parking area.
- Tenure
- Freehold
- Buyers notes
- This property will require modernising, refreshing and upgrading and has been priced accordingly.
- Property misdescriptions
- Every effort has been made to ensure the accuracy of the details and descriptions provided within the brochure and other adverts (in compliance with the Consumer Protection from Unfair Trading Regulations 2008) however, please note that, John Grant Limited have not tested any appliances, central heating systems (or any other systems). Any prospective purchasers should ensure that they are satisfied as to the state of such systems or arrange to conduct their own investigations.


