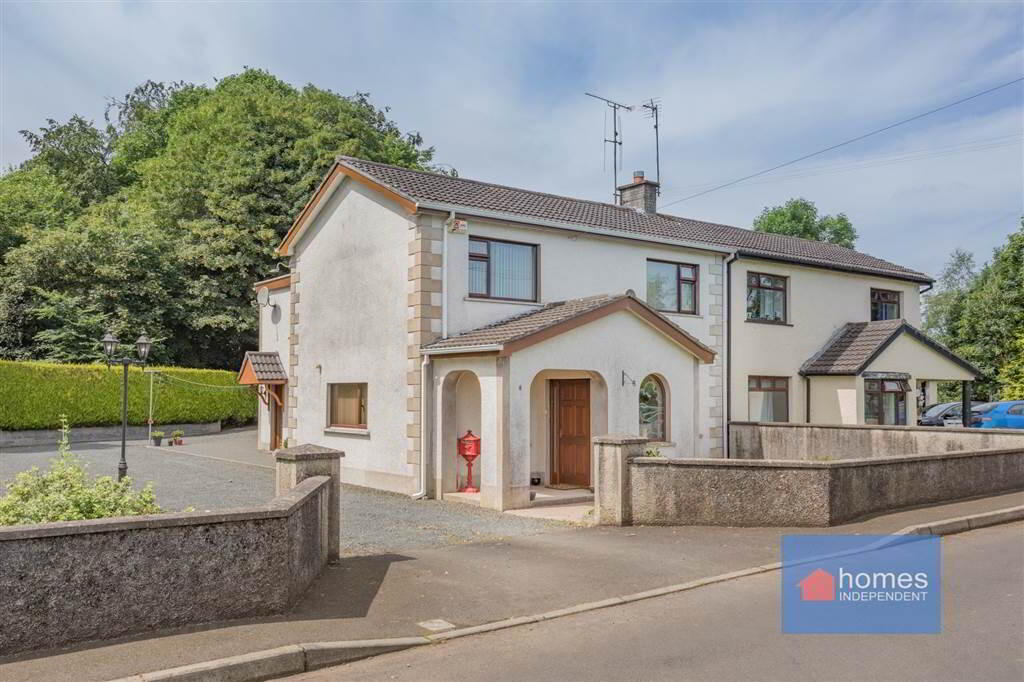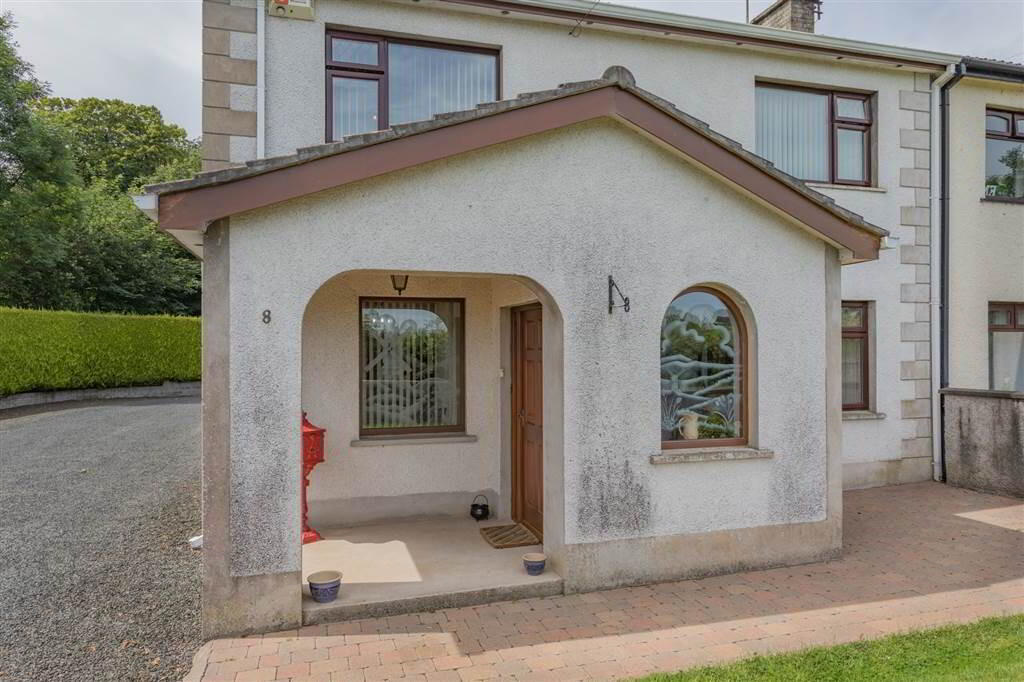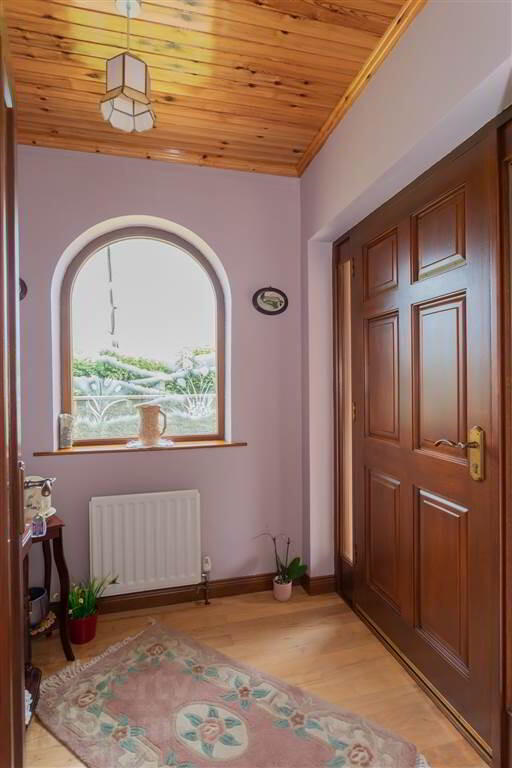


8 Killycowan Road,
Glarryford, Ballymena, BT44 9HL
3 Bed Semi-detached House
Sale agreed
3 Bedrooms
2 Receptions
EPC Rating
Key Information
Price | Last listed at Offers around £185,000 |
Rates | £1,343.81 pa*¹ |
Tenure | Not Provided |
Style | Semi-detached House |
Bedrooms | 3 |
Receptions | 2 |
Heating | Oil |
EPC | |
Broadband | Highest download speed: 80 Mbps Highest upload speed: 20 Mbps *³ |
Status | Sale agreed |
 | This property may be suitable for Co-Ownership. Before applying, make sure that both you and the property meet their criteria. |

Features
- Semi-detached house
- 3 bedrooms
- 2 reception rooms
- Oil fired central heating system
- Fireplace with back boiler
- Bathroom with 3-piece cream suite
- PVC double-glazed windows to front of property
- Hardwood double-glazed windows to rear of property
- Mahogany hardwood door to rear
- Seperate security systems in house and garage
- Detached double garage with loft
- Off-street parking
- Generous garden in lawn to rear of property
- Mahogany hardwood rear door
- Utility room
- Spacious off-street parking
- Private rear garden
- Stoned driveway
- Convenient to A26 & all local commuter routes
- Total area: Approx. 200.9 sq. metres (2162.1 sq. feet)
- Estimated Domestic Rate Bill: £1,189.37
Ground Floor
- ENTRANCE PORCH:
- PVC wood affect front door with side panes.
- DINING ROOM:
- 4.61m x 3.57m (15' 2" x 11' 9")
Laminated wooden flooring. Mahogany balustrade staircase to first floor. - LIVING ROOM:
- 4.6m x 3.72m (15' 1" x 12' 2")
Fireplace with back boiler, wooden mantle and tiled hearth. Spot lighting to celling. - KITCHEN/DINER:
- 4.52m x 5.37m (14' 10" x 17' 7")
With a range of eye and low level fitted solid oak units. With glazed cupboards. 1 1/4 bowel stainless steel sink unit and drainer with stainless steel mixer tap. Saucepan drawers. Plumbed for dishwasher. Space for hob and oven with extractor fan over. Space for fridge, freezer. Splash back tiling. Tied flooring. Spot lighting to celling. - LOUNGE:
- 2.16m x 2.95m (7' 1" x 9' 8")
With tiled flooring. - UTILITY ROOM:
- 2.18m x 2.32m (7' 2" x 7' 7")
Stainless steel sink unit and drainer with stainless steel mixer tap. Plumbed for washing machine. Space for tumble dryer.
First Floor
- LANDING:
- Access to loft.
- BEDROOM (1):
- 4.48m x 4.4m (14' 8" x 14' 5")
Access to study. - STUDY
- 2.19m x 2.6m (7' 2" x 8' 6")
With a range of built-in furniture. - BEDROOM (2):
- 4.6m x 2.46m (15' 1" x 8' 1")
With built in wardrobes. - BEDROOM (3):
- 2.85m x 3.72m (9' 4" x 12' 2")
With built in wardrobes. - BATHROOM:
- With 3 piece white suite comprising of LFWC, WHB, corner bath and shower to enclosed corner cubicle. Part tiled walls.
Outside
- DETACHED GARAGE:
- 9.5m x 6.5m (31' 2" x 21' 4")
With power and light. Up and over door. With loft. Car port to side of garage. With side pedestrian access. - Garden in lawn to front of property. Paved area to front of property. Bounded by brick wall. Spacious stoned driveway with ample parking. Spacious private rear garden bounded by hedging.
Directions
Glarryford



