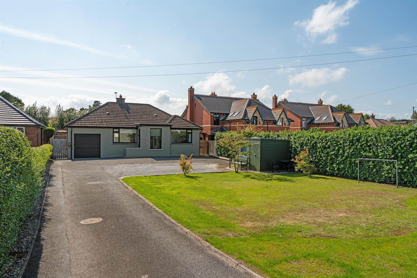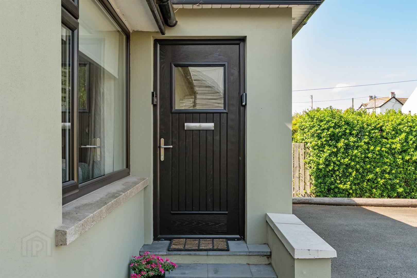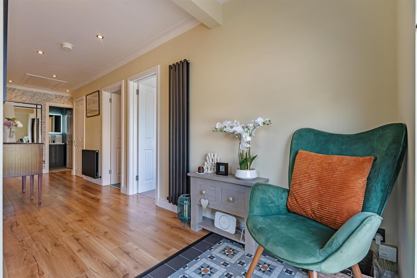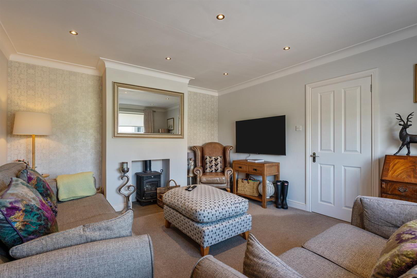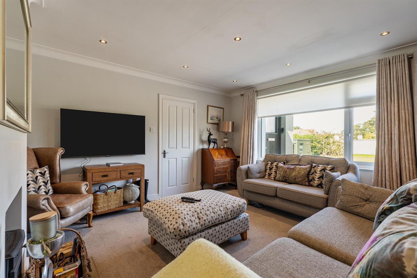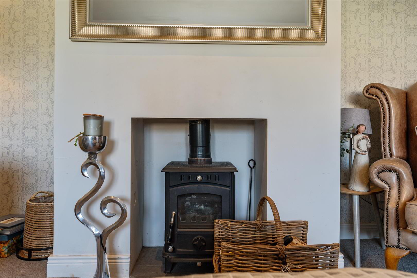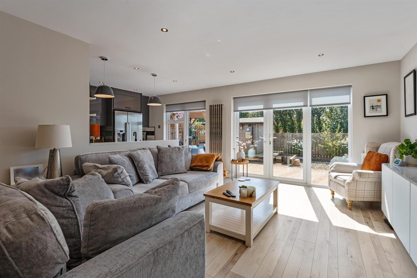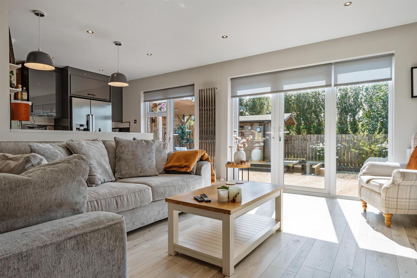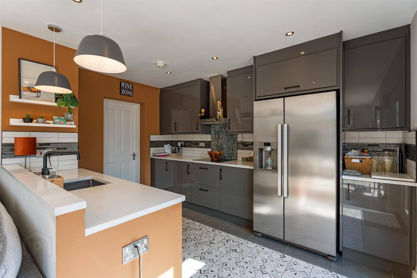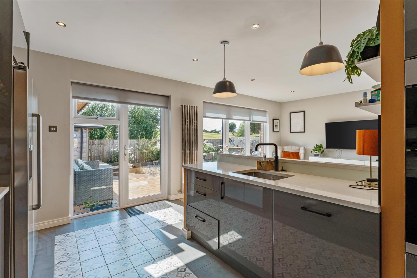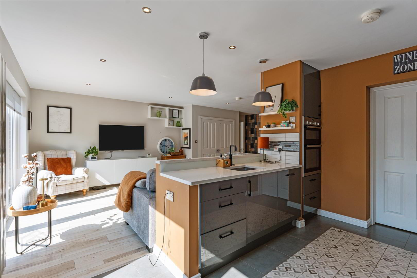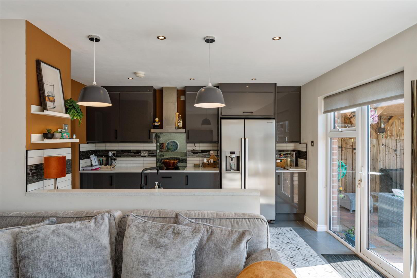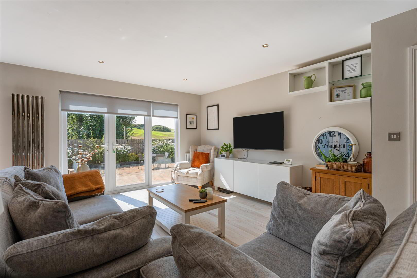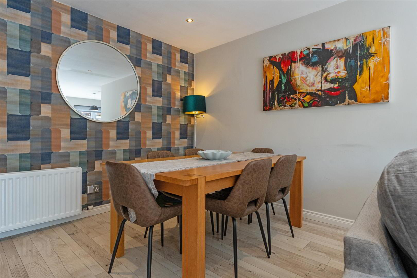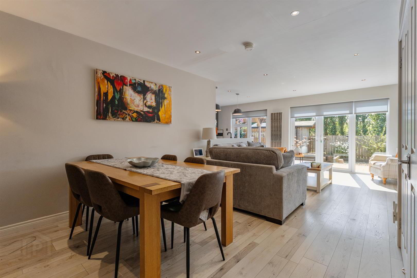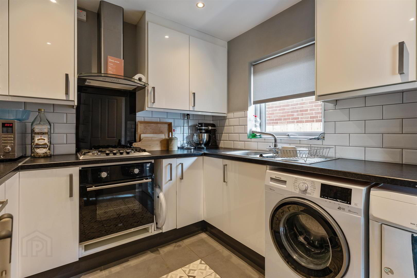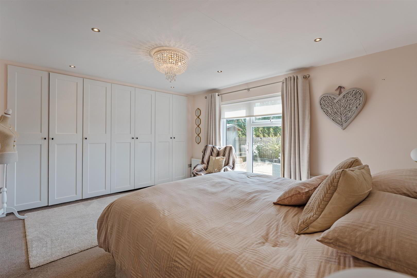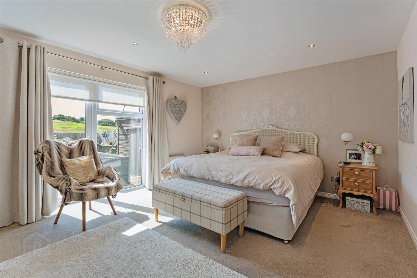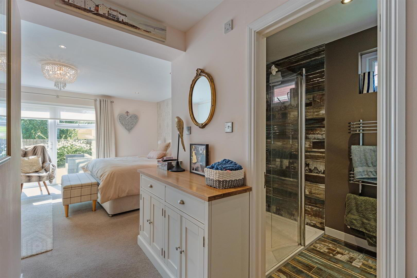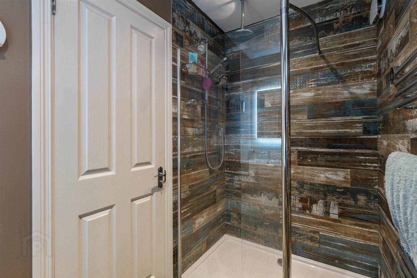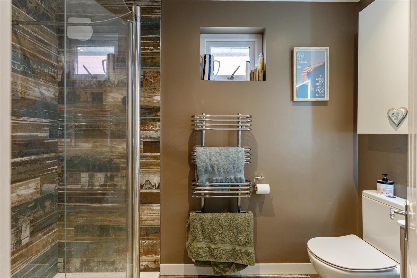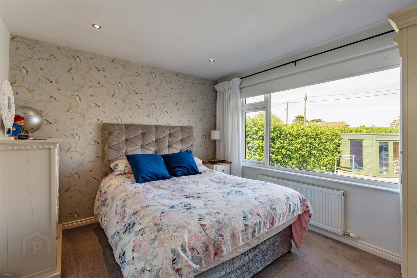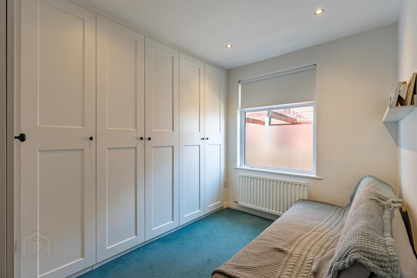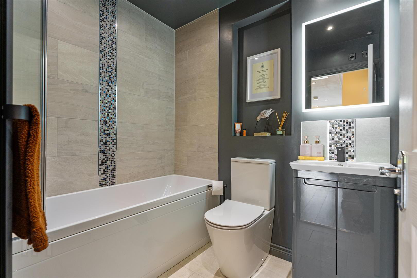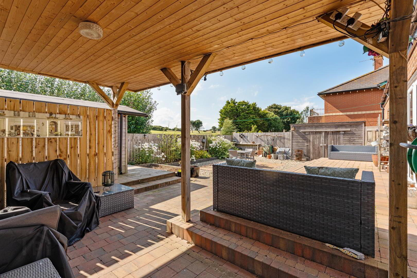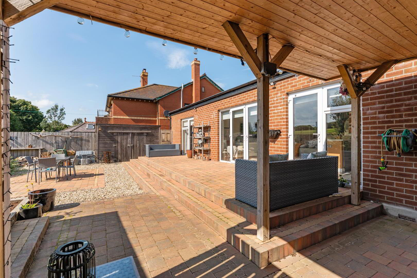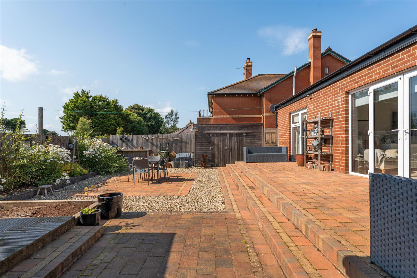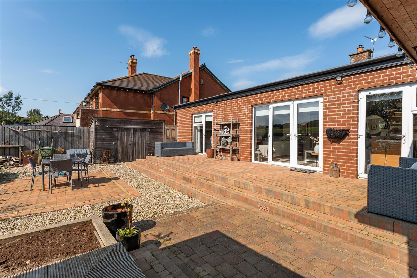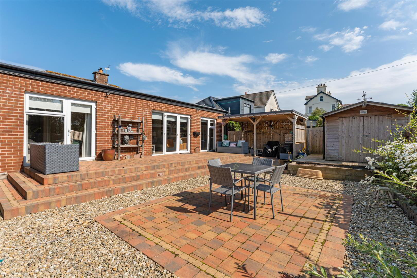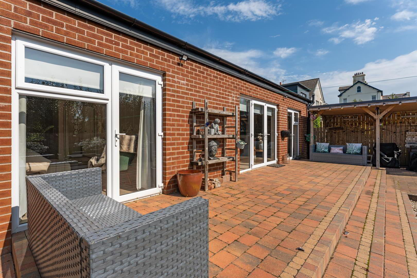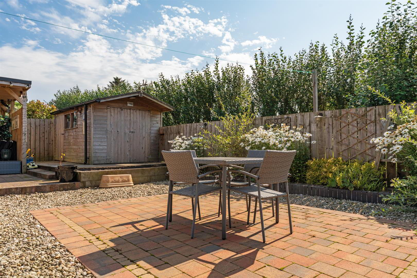76a Warren Road,
Donaghadee, BT21 0PD
3 Bed Detached Bungalow
Offers Over £474,950
3 Bedrooms
2 Bathrooms
2 Receptions
Property Overview
Status
For Sale
Style
Detached Bungalow
Bedrooms
3
Bathrooms
2
Receptions
2
Property Features
Tenure
Freehold
Energy Rating
Broadband
*³
Property Financials
Price
Offers Over £474,950
Stamp Duty
Rates
£2,575.26 pa*¹
Typical Mortgage
Legal Calculator
In partnership with Millar McCall Wylie
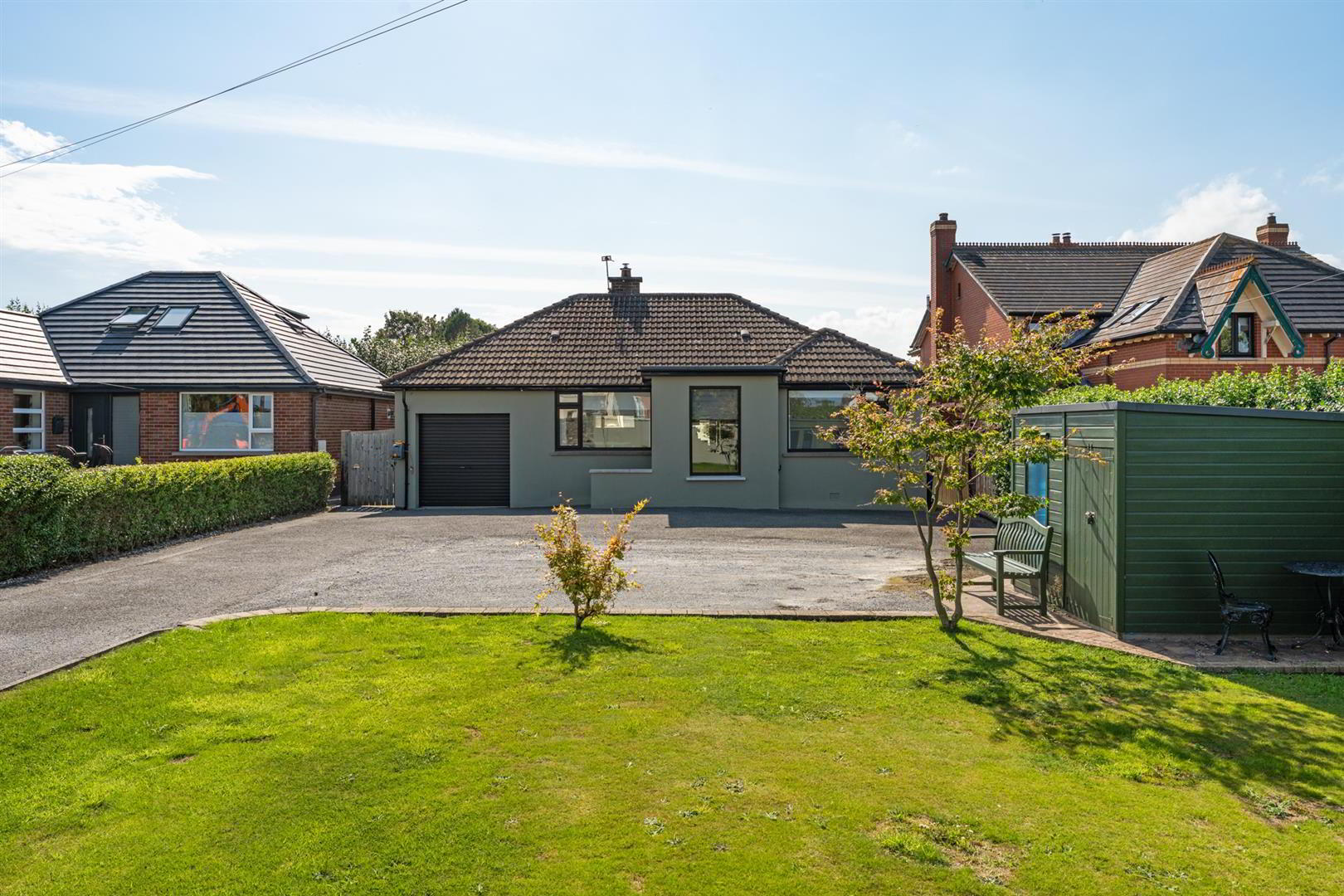
Additional Information
- Beautifully Modernised Detached Bungalow On The Popular Warren Road
- Three Double Bedrooms, Primary With Luxury Ensuite Shower Room And Door To Rear Garden
- Formal Living Room With Wood Burning Stove And Views Over Front Garden
- Open Plan Dining/Living Kitchen Area With Separate Utility Room/Secondary Kitchen
- Within Walking Distance To Donaghadee Town Centre And Minutes From Seafront
- Enclosed Rear Garden With Entertaining Areas, Storage Units, Shed And Golf Course Views
- Large Driveway With Parking For Multiple Vehicles And Access To Integral Garage
- Viewing Is Highly Recommended For This Exceptional Home
The property includes a family bathroom adorned with a stylish white suite, ensuring ample facilities for family and guests alike. The formal living room, complete with a wood-burning stove, provides a warm and inviting atmosphere, perfect for cosy evenings.
The heart of the home is the open-plan dining room, living room, and kitchen area, which creates a spacious and sociable environment for entertaining. Adjacent to this area is a utility room that includes a second kitchen space, adding to the practicality of the layout.
Outside, the large driveway accommodates multiple vehicles and provides access to a garage, enhancing the property's appeal. The rear enclosed area is a delightful retreat, featuring entertaining spaces and stunning views of the nearby golf course, making it an ideal spot for gatherings or quiet relaxation.
Situated within walking distance to Donaghadee town centre and just minutes from the seafront, this bungalow offers both tranquilty and accessibility. This property is a are find, combining luxury living wit a prime location, making it a must-see for those seeking a new home in this charming coastal town.
- Accommodation Comprises:
- Entrance Porch
- Tiled floor, open to entrance hall.
- Entrance Hall
- Wood laminate flooring, built in storage, recessed spotlights, roof space access.
- Living Room 3.87 x 4.42 (12'8" x 14'6")
- Inglenook style fireplace with log burning stove, ceramic hearth, recessed spotlights.
- Bedroom 1 4.52 x 3.92 (14'9" x 12'10")
- Double bedroom, built in wardrobes, patio doors into enclosed rear garden, recessed spotlights, ensuite shower room.
- Ensuite Shower Room
- Luxury white suite comprising walk in shower with wall mounted overhead shower with waterfall head and glass shower screen, vanity unit with mixer tap and storage, low flush w/c, wood effect tiled flooring, part tiled walls, recessed spotlights, extractor fan, heated towel rail.
- Bedroom 2 3.34 x 3.18 (10'11" x 10'5")
- Double bedroom, recessed spotlights.
- Bedroom 3 3.34 x 2.13 (point of wardrobe) (10'11" x 6'11" (p
- Recessed spotlights, built in storage.
- Bathroom
- White suite comprising panelled bath with mixer tap, wall mounted overhead shower and shower screen, vanity unit with mixer tap, storage and tiled splashback, low flush w/c, tiled floor, part tiled walls, extractor fan, recessed spotlights, heated towel rail.
- Living/Dining room 3.17 x 7.31 (10'4" x 23'11")
- Wood laminate flooring, built in storage, recessed spotlights, double doors to enclosed rear garden, open to kitchen.
- Kitchen 3.93 x 2.73 (12'10" x 8'11")
- Luxury fitted kitchen with a range of high and low level units, marble worksurface, integrated dish washer, inset sink with mixer tap+ Quooker hot tap, integrated oven and grill, four ring induction hob, plumbed for an American style fridge/freezer, stainless steel extractor hood, tiled floor, partially tiled walls, recessed spotlights, door to enclosed rear garden.
- Utility Room 2.68 x 2.67 (8'9" x 8'9")
- Luxury range of high and low level units, laminate work surfaces, one and a quarter inset stainless steel sink with mixer tap and drainer, plumbed for washing machine. space for tumble dryer, four ring gas hob, integrated oven, stainless steel extractor hood, tiled floor, part tiled walls, recessed spotlights.
- Integral Garage 2.62 x 4.60 (8'7" x 15'1")
- Roller door, power and lights, gas fired boiler.
- Outside
- Rear: fully enclosed, area in brick paviour, patio area for entertaining, area in stones, decked area with space for storage /shed, area with heat lamps and canopy, outside tap and light.
Front: area in lawn, tarmac driveway with space for multiple vehicles, outside tap, mature shrubs and hedging. - As part of our legal obligations under The Money Laundering, Terrorist Financing and Transfer of Funds (Information on the Payer) Regulations 2017, we are required to verify the identity of both the vendor and purchaser in every property transaction.
To meet these requirements, all estate agents must carry out Customer Due Diligence checks on every party involved in the sale or purchase of a property in the UK.
We outsource these checks to a trusted third-party provider. A charge of £20 + VAT per person will apply to cover this service.
You can find more information about the legislation at www.legislation.gov.uk


