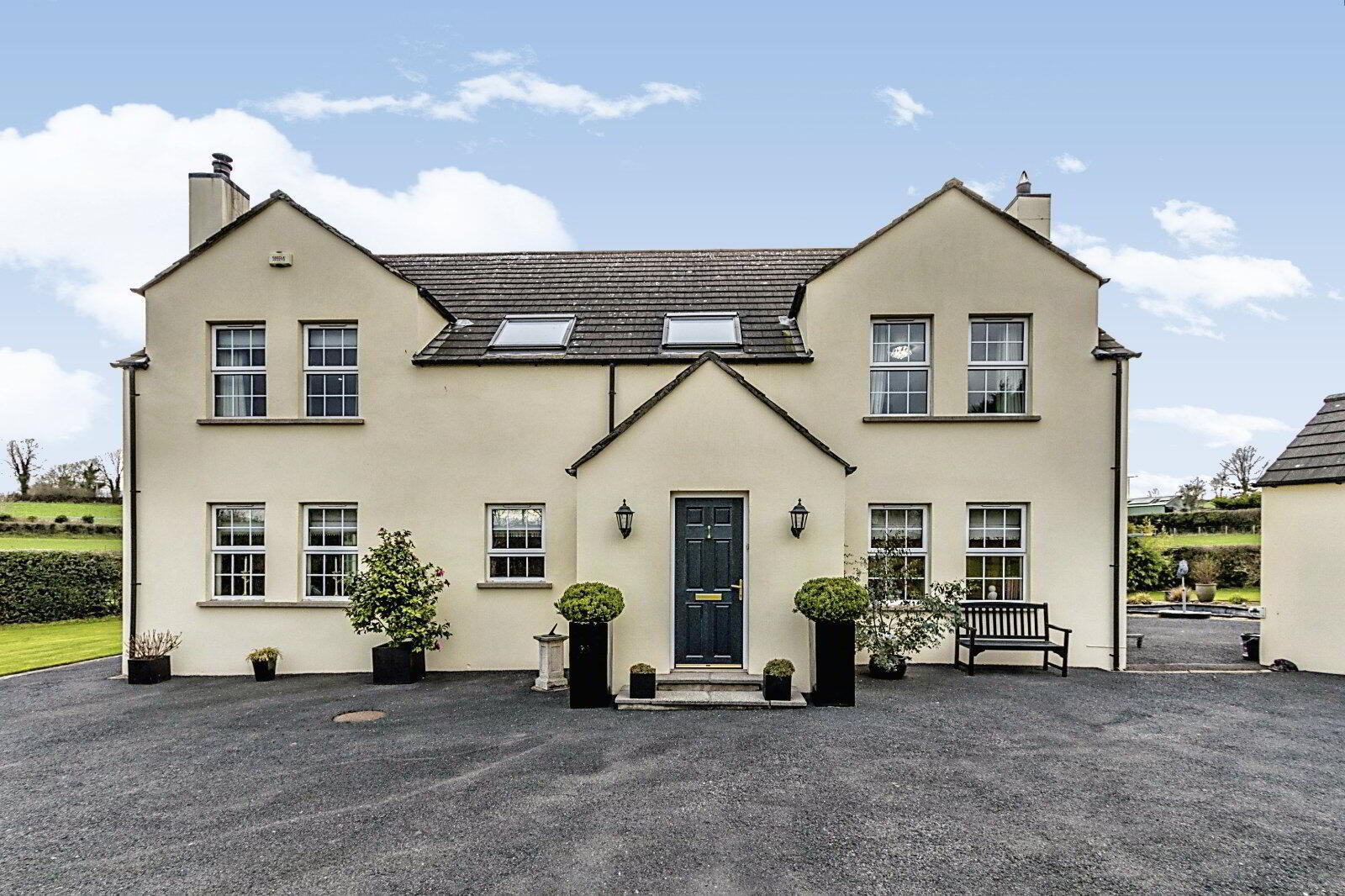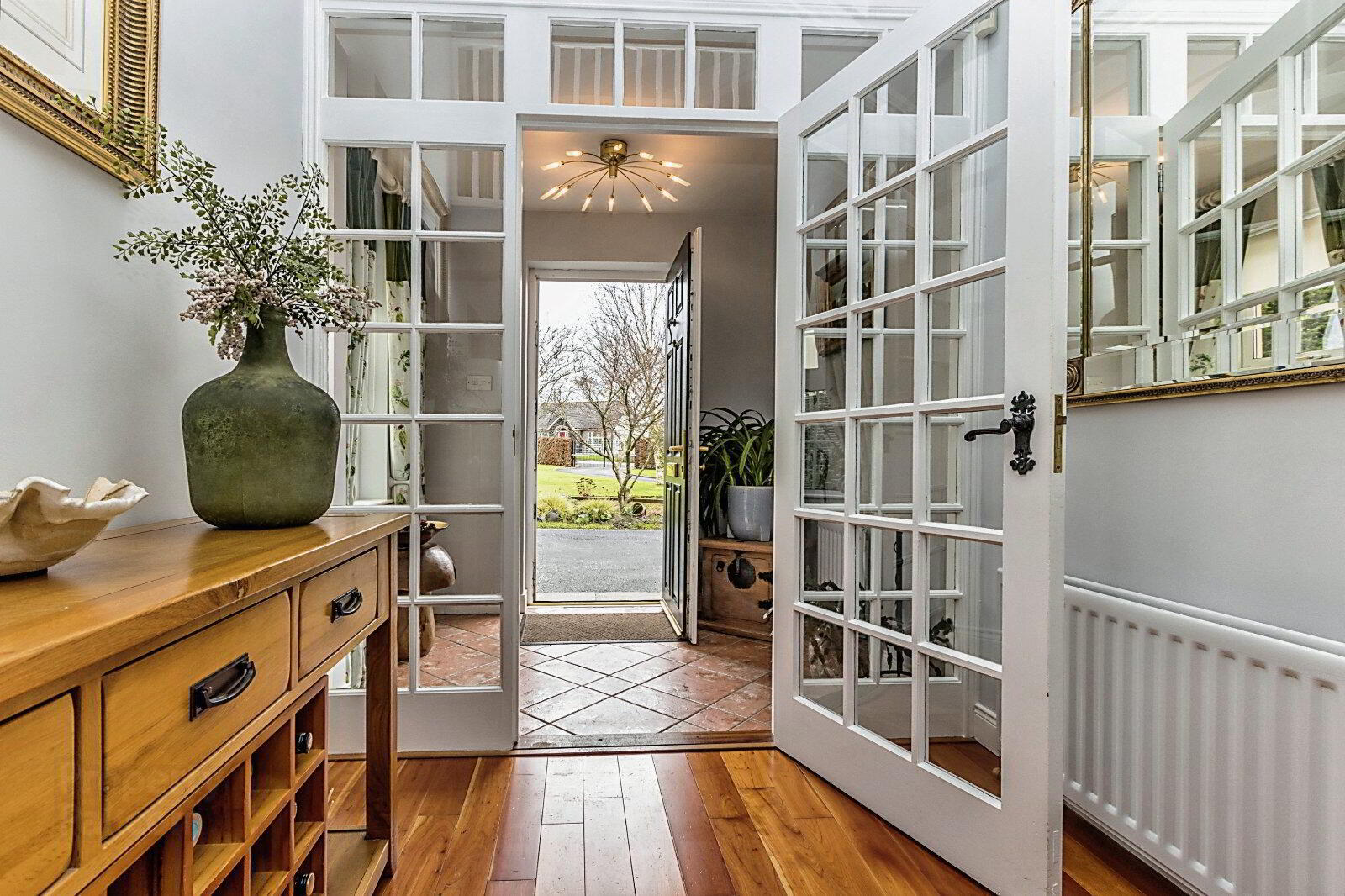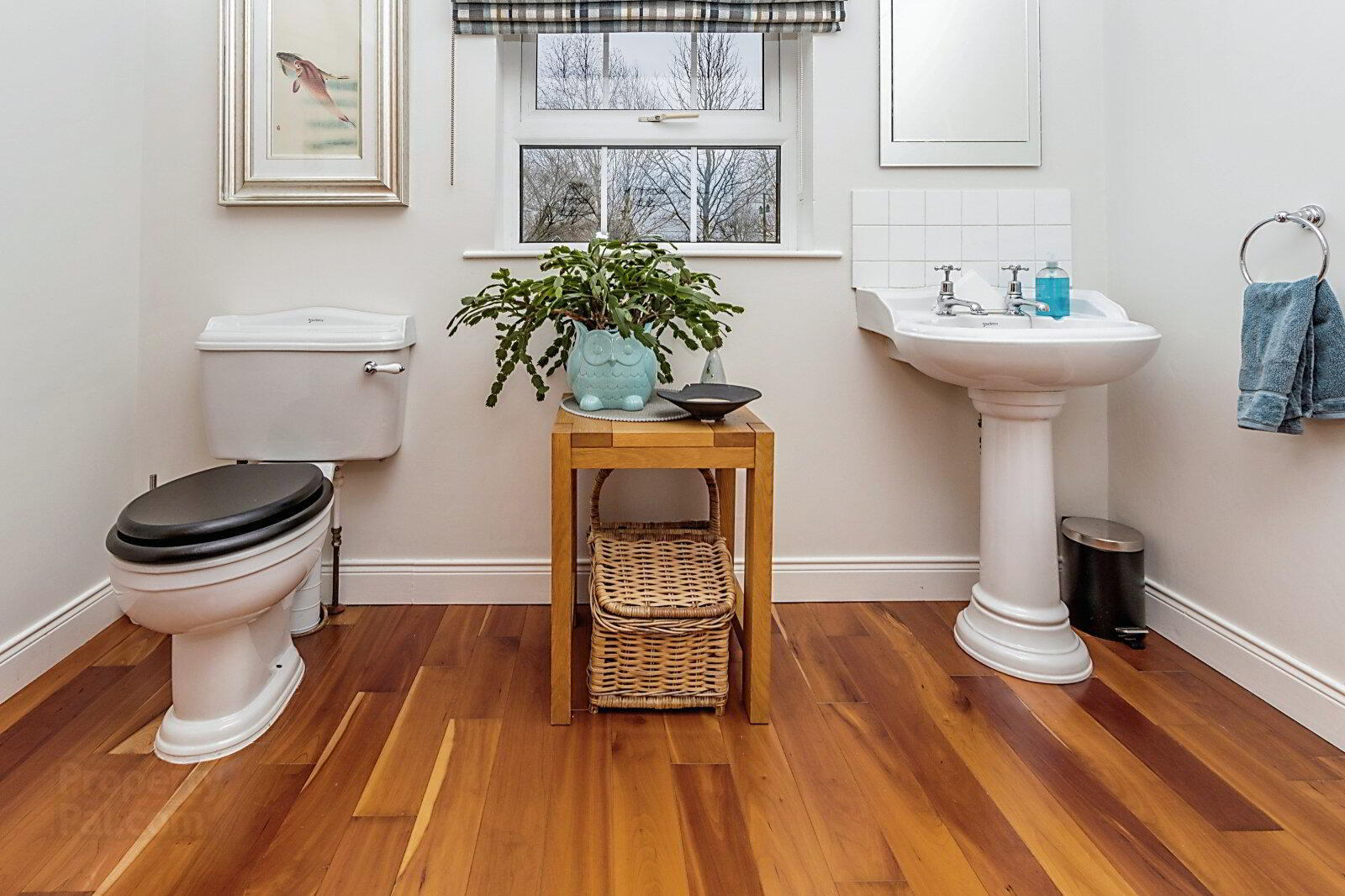


74 Killysorrell Road,
Dromore, BT25 1LB
4 Bed Detached House
Offers around £450,000
4 Bedrooms
3 Bathrooms
3 Receptions
Key Information
Price | Offers around £450,000 |
Rates | £2,931.61 pa*¹ |
Stamp Duty | |
Typical Mortgage | No results, try changing your mortgage criteria below |
Tenure | Freehold |
Style | Detached House |
Bedrooms | 4 |
Receptions | 3 |
Bathrooms | 3 |
EPC | |
Broadband | Highest download speed: 900 Mbps Highest upload speed: 110 Mbps *³ |
Status | For sale |

Features
- Highly Impressive Detached Family Residence
- Entrance Porch
- Living Room
- Kitchen/ Dining/ Family Room With Feature Aga range
- Study/ Cloakroom/ Wc
- Utility Room
- Large Double Glazed Conservatory
- Four Double Bedrooms
- En-Suite Shower Off Master
- Contemporary White Bathroom Suite
Entrance porch to gracious reception hall, looking up to gallery mezzanine/ landing area. Formal living room with feature fireplace, stunning fitted kitchen open to casual dining/ family area with feature Aga range cooker. Separate study and large downstairs cloaks/ Wc, utility room leading to an extensive and highly impressive double glazed glazed conservatory with feature stove.
First floor comprises master bedroom with a deluxe en-suite shower room, three further double bedrooms and a contemporary white bathroom suite with feature shower cubicle with jet spa. Balcony looking down to entrance hall.
Many floors are laid in solid Cherry wood and ceramic tiling throughout.
Detached double garage with boiler room.
On approach to No 74, you are met with electric entrance gates ( remote controlled from mobile phone if need be ), sweeping driveway with feature stone bridge over stream to car parking areas/ laid in tarmac. Carefully manicured and landscaped gardens are immediately evident with feature patio area and ornamental pond with separate fountain.
A truly stunning and impressive family home situated in rural countryside, yet having great access via good road networks to Dromore, Banbridge and further afield to Lisburn and Belfast or to the South, via the A1 carriageway.
Viewings are strictly by appointment with the agent.
Entrance Porch Tiled flooring
Reception Hall Feature solid wooden Cherrywood flooring.
Living Room 24'7" x 13'1" (7.5m x 4m). Feature fireplace with wooden surround and cast iron inset. Solid wooden flooring, French doors to side
Kitchen/ Dining/ Family Room 24'7" x 14'1" (7.5m x 4.3m). Stunning fitted range of high and low level cabinets, granite work tops, feature Aga range oil fired cooker in red, double French inlaid ceramic sink unit, larder cupboards and dresser unit, space for American Fridge Freezer, integrated Neff dishwasher, tiled flooring
Study 11'6" x 8'10" (3.5m x 2.7m). Solid wooden flooring.
Cloakroom/ WC Low level WC. wash hand basin, tiled flooring.
Utility Room 11'6" x 8'10" (3.5m x 2.7m). Range of units, built-in store with plumbing for washing machine and space to tumble dryer.
Large Double Glazed Conservatory 28'1" x 21' (8.56m x 6.4m). Feature stove and tiled flooring, a range of electrically fitted blinds. doors to rear patios.
Gallery Landing/ Balcony Solid wooden flooring
Master Bedroom 14'4" x 13'1" (4.37m x 4m). Solid wooden flooring, built-in robes.
En-suite shower Deluxe shower cubicle with controlled shower with rain shower and hand held, wash hand basin, low level WC, wall and floor tiling.
Bedroom 2 14'2" x 12'4" (4.32m x 3.76m). Solid wooden flooring, built-in slide robes.
Bedroom 3 14'2" x 12'2" (4.32m x 3.7m). Solid wooden flooring, built-in range of slide robes.
Bedroom 4 9'10" x 8'10" (3m x 2.7m). Velux window, solid wooden flooring.
Bathroom Contemporary white suite comprising panelled bath, wash hand basin, low level WC, separate shower with jet spa, controlled shower unit, wall and floor tiling, built-in hot press.
Outside
Sweeping Driveway/ car parking Electrically operated entrance gates to tarmac driveway which sweeps over a stream via stone bridge to car parking areas.
Detached Double Garage/ Boiler Room 19'8" x 18'3" (6m x 5.56m). Electric remote doors, loft space.
Impressive Manicured Lawns Neat landscaped lawns, double patios, a variety of mature trees, shrubs and flower beds including "Glinda" ( willow woods witch ), Beech hedging to front boundary. Freehold site with septic tank.
Pond
Stream and Stone Bridge
Epc
Floor Plans
Double Glazing Uv film coated to Southerly facing windows.
IMPORTANT NOTE TO PURCHASERS:
We endeavour to make our sales particulars accurate and reliable, however, they do not constitute or form part of an offer or any contract and none is to be relied upon as statements of representation or fact. Any services, systems and appliances listed in this specification have not been tested by us and no guarantee as to their operating ability or efficiency is given. All measurements have been taken as a guide to prospective buyers only, and are not precise. Please be advised that some of the particulars may be awaiting vendor approval. If you require clarification or further information on any points, please contact us, especially if you are traveling some distance to view. Fixtures and fittings other than those mentioned are to be agreed with the seller.
LIS230060/3

Click here to view the 3D tour


