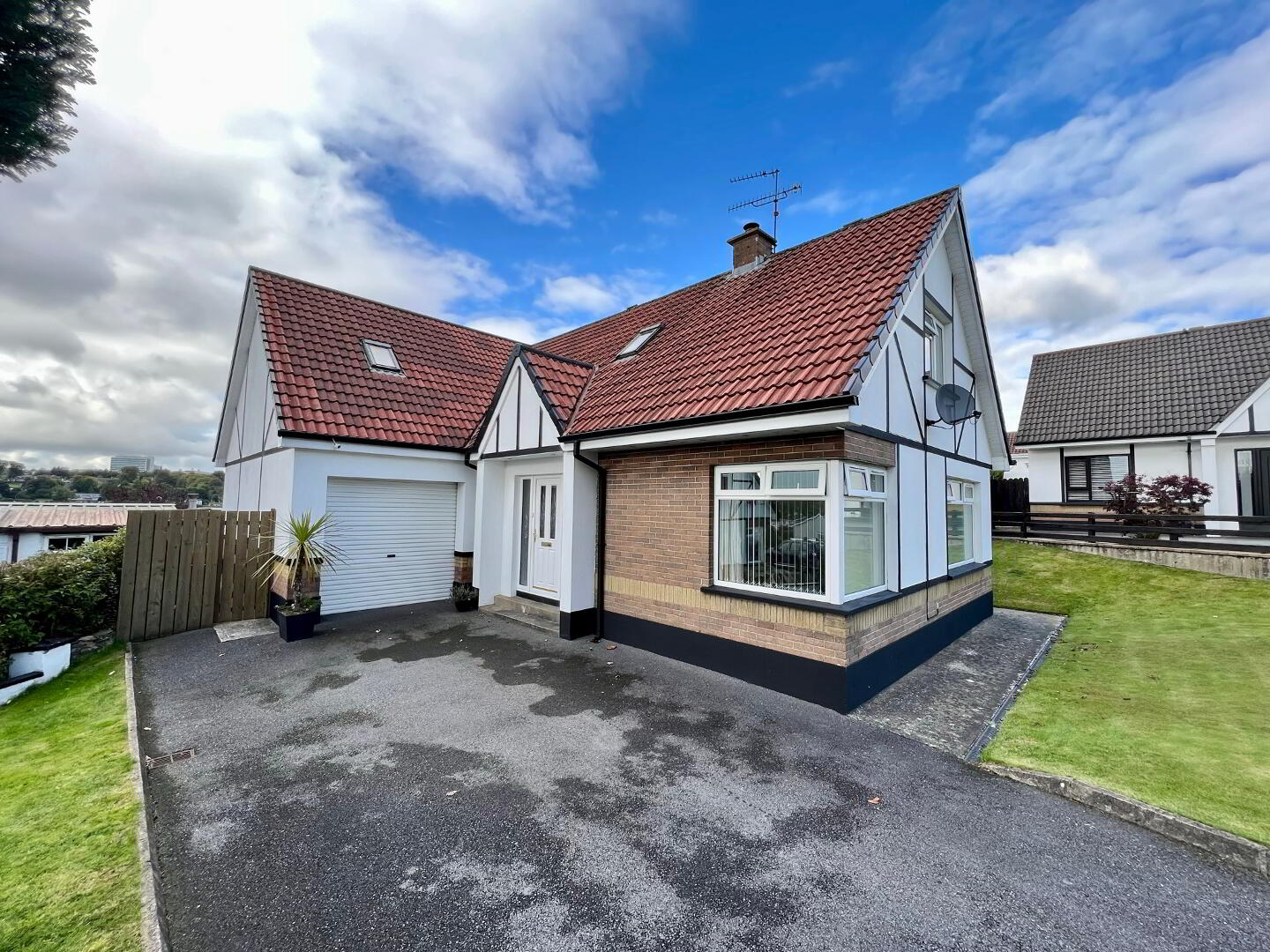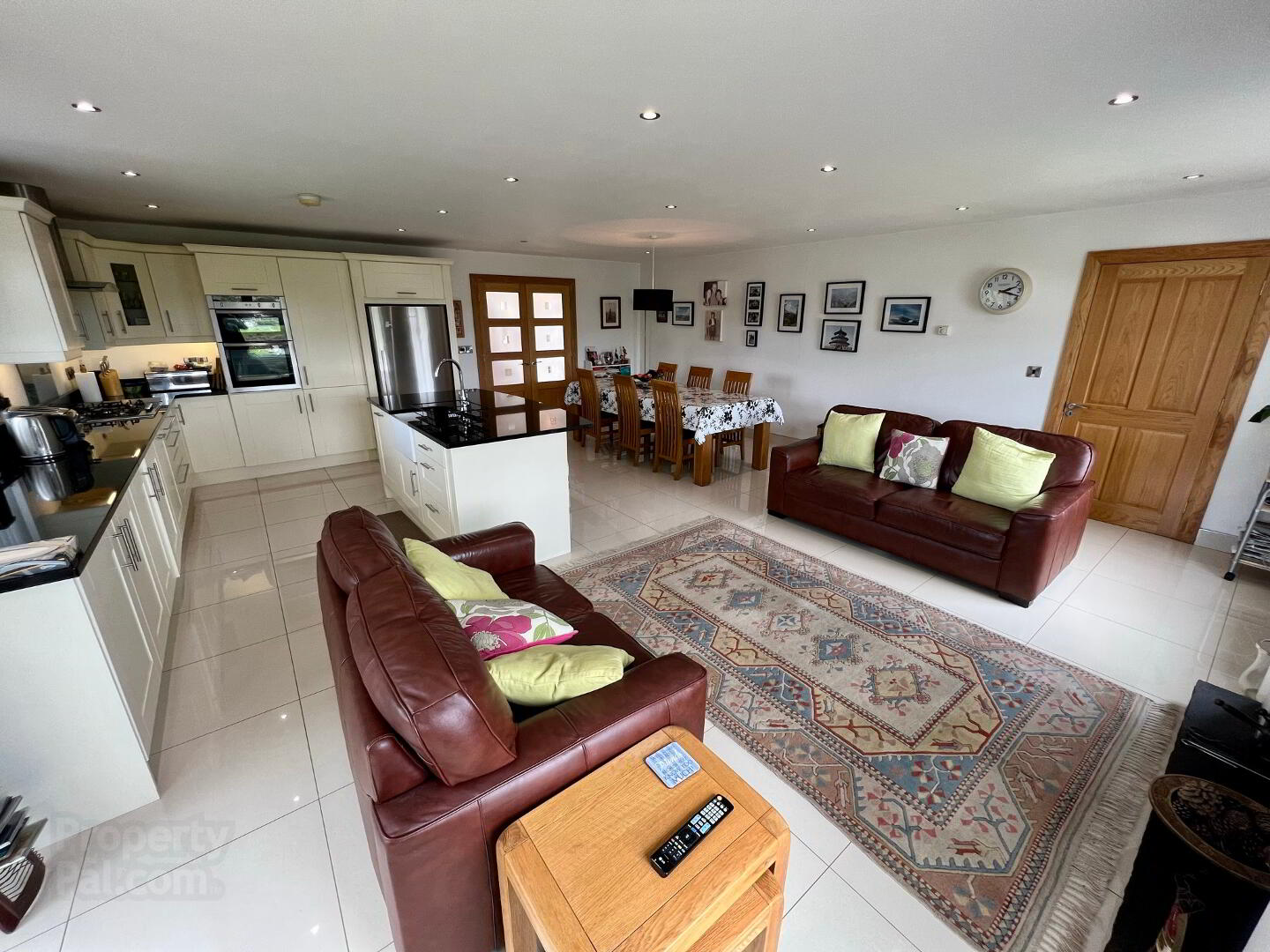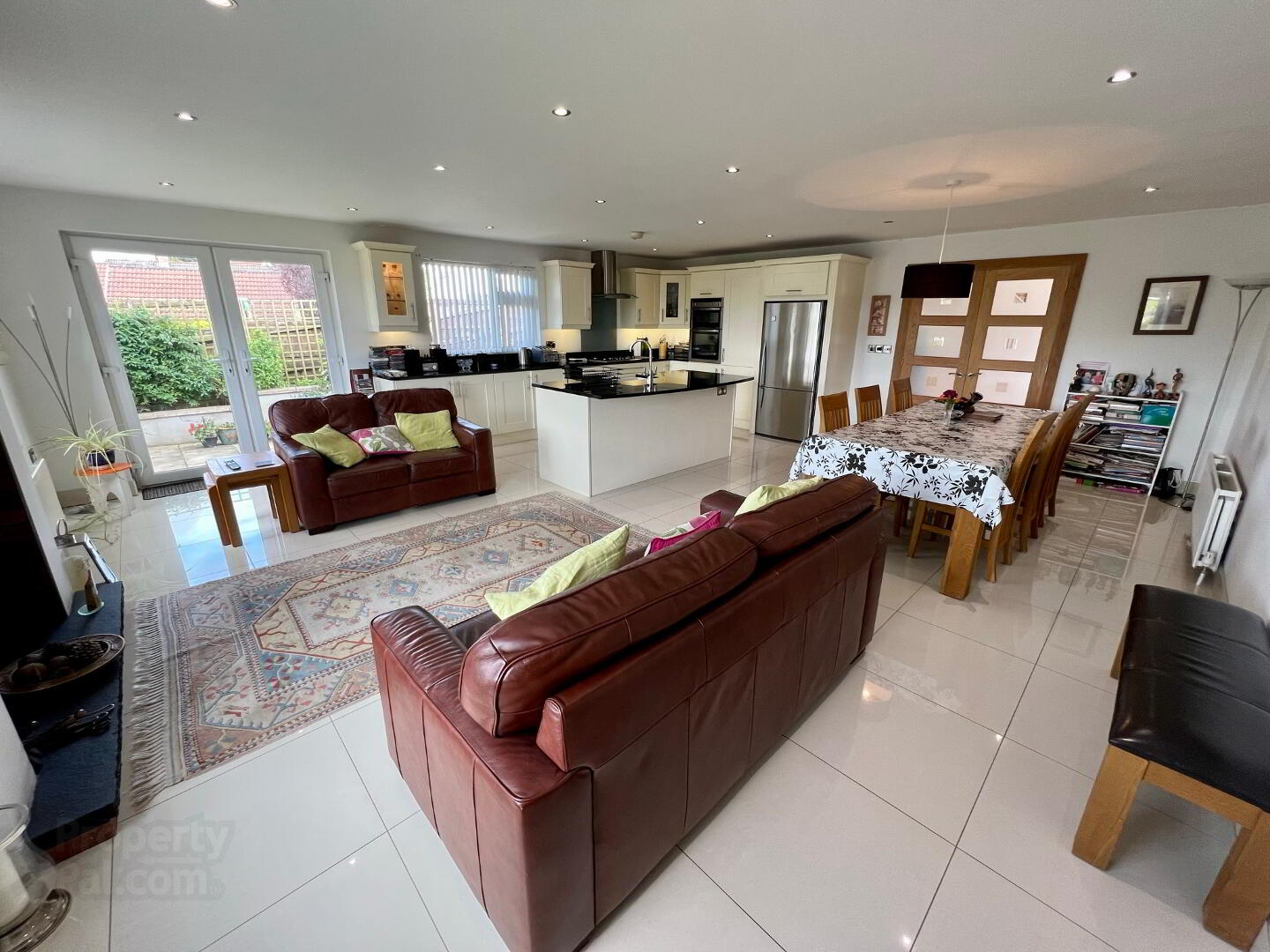


72 Hazelbank Road,
Drumahoe, L'Derry, BT47 3NY
4 Bed Detached with garage
Sale agreed
4 Bedrooms
3 Bathrooms
2 Receptions
EPC Rating
Key Information
Price | Last listed at Offers over £289,950 |
Rates | £1,500.12 pa*¹ |
Tenure | Not Provided |
Style | Detached with garage |
Bedrooms | 4 |
Receptions | 2 |
Bathrooms | 3 |
Heating | Dual (Solid & Oil) |
EPC | |
Broadband | Highest download speed: 900 Mbps Highest upload speed: 110 Mbps *³ |
Status | Sale agreed |
Size | 2,200 sq. feet |

Features
- BEAUTIFUL DETACHED FAMILY HOME
- 4 BEDROOMS
- INCREDIBLE OPEN PLAN KITCHEN/LIVING/DINING AREA
- SOLID FUEL STOVE IN KITCHEN
- 2 RECEPTION ROOMS
- 3 BATHROOMS
- DUAL FIRED CENTRAL HEATING (OIL FIRED AND SOLID FUEL)
- SOLID OAK DOORS THROUGHOUT
- PVC DOUBLE GLAZED WINDOWS AND DOORS
- ATTACHED GARAGE
GROUND FLOOR
Entrance Hall: Solid tile flooring and 1 double radiator
Living Room: 5.00m x 3.50m Feature marble fireplace with cast iron inset and marble hearth, back boiler, solid wooden flooringand 1 double radiator
Open Plan Kitchen Area: 7.20m x 6.50m Modern range of high and low level units with solid granite worktops, Island with Belfast sink unit with mixer taps, studio oven, gas hob with extractor fan, integrated dishwasher, fireplace area with solid fuel stove, solid tile flooring, patio doors to rear and 3 double radiators
Utility Room: 3.20m x 2.40m Range of high and low level units, sink unit with mixer taps, plumbed for washing machine and tumble dryer and 1 single radiator
Bedroom (1): 3.80m x 2.80m 1 Double radiator
Downstairs Bathroom: Fully tiled double shower cubicle, low level flush WC, pedestal wash hand basin, tilem flooring and 1 single radiator
FIRST FLOOR
Landing: Storage and hotpress
Master Bedroom (2): 4.50m x 4.30m 1 Double radiator
Walkin Wardrobe: Storage for clothes
En Suite: Comprising stand alone rolltop bath, fully tiled shower cubicle, low level flush WC, pedestal wash hand basin. Chrome heated towel rail, tile walls and tile flooring
Bedroom (3): 3.70m x3.60m Built in wardrobes and 1 double radiator
En Suite: Fully tiled shower cubicle, low level flush WC, pedestal wash hand basin and 1 single radiator
Bedroom (4): 4.00m x 2.20m 1 Double radiator
OUTSIDE
Garage: Roller door
Rear: Garden Laid in lanw and paved patio area
Front: Garden laid in lawn and off street parking
DisclaimerPaul O’Keefe Estate Agents for themselves and their staff make no warranty as to facts of the information details contained herein and do so as a guide only and such material does not constitute any part of a contract of sale. Prospective purchasers should satisfy themselves as to the validity of the details and measurements contained herein.
Paul O’Keefe Estate Agents have not tested any plumbing, electrical or structural elements including appliances within this home. Please satisfy yourself as to the validity of the performance of same by instructing the relevant professional body or tradesmen. Access will be made available.



