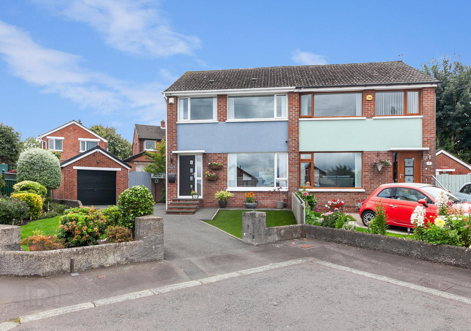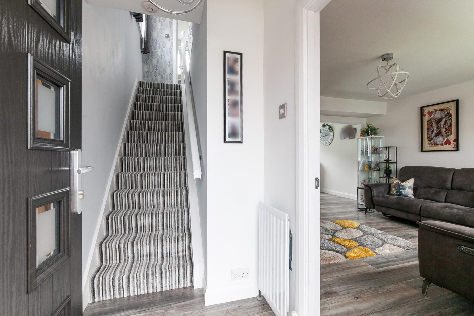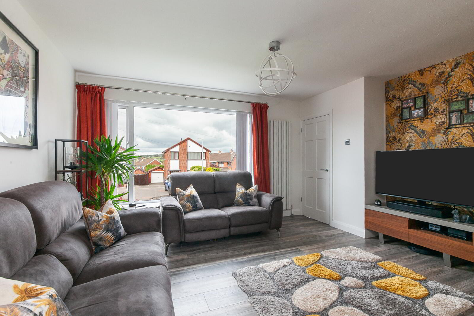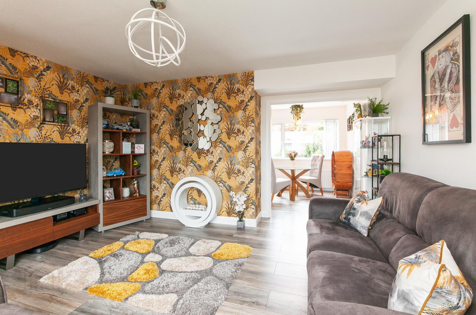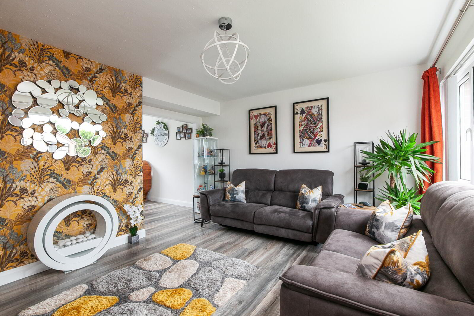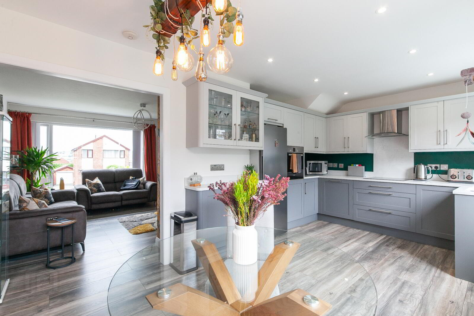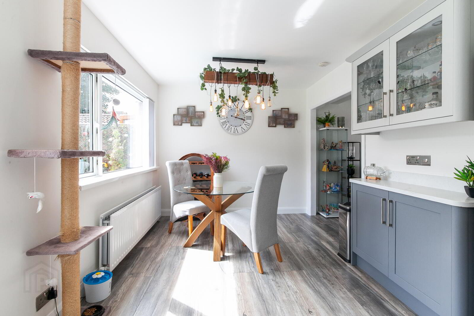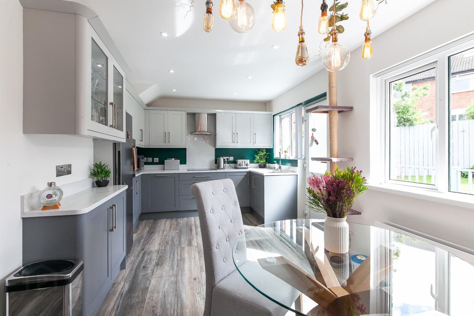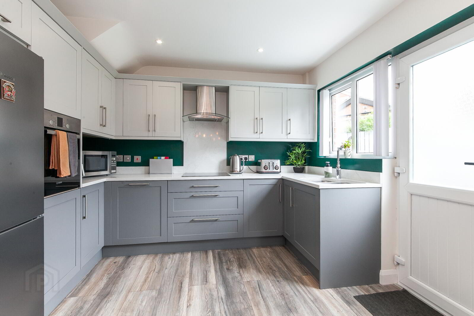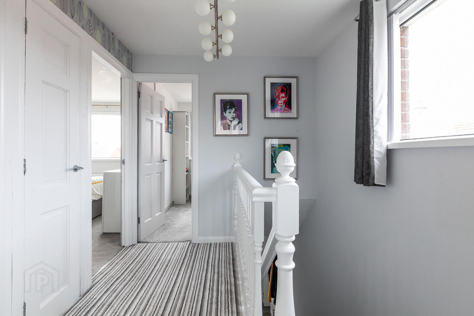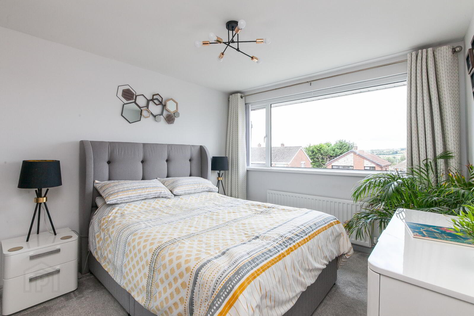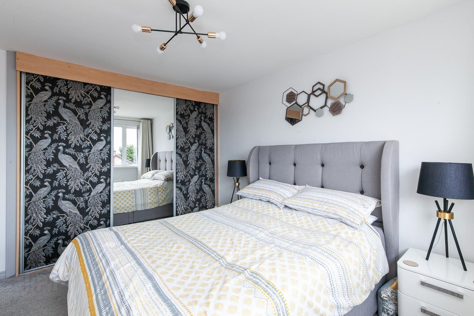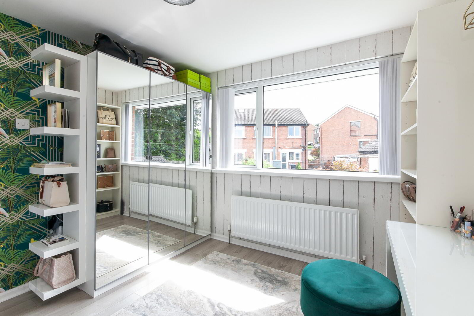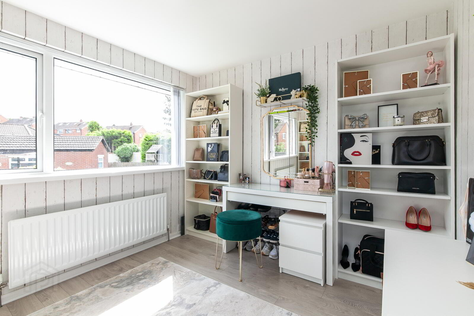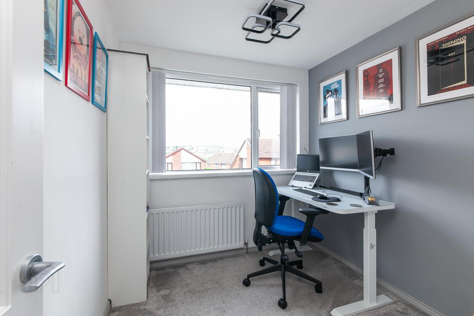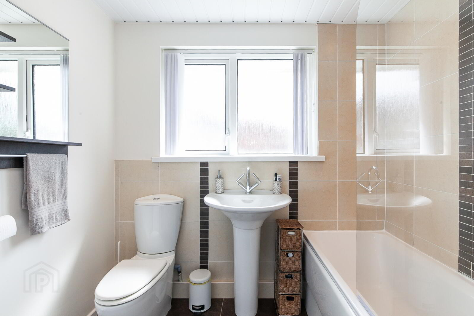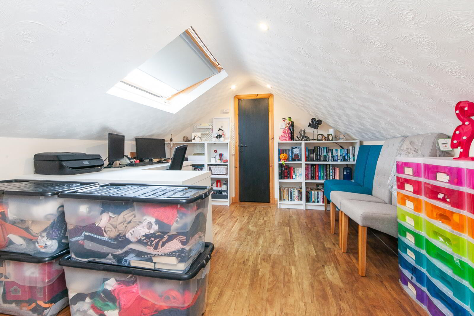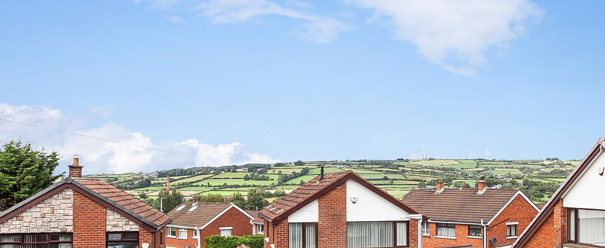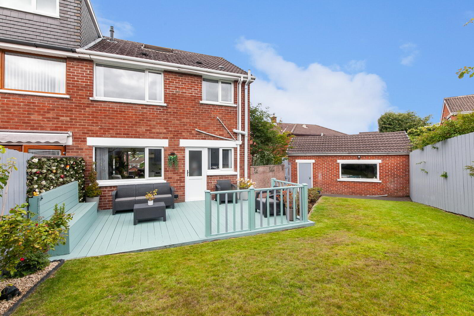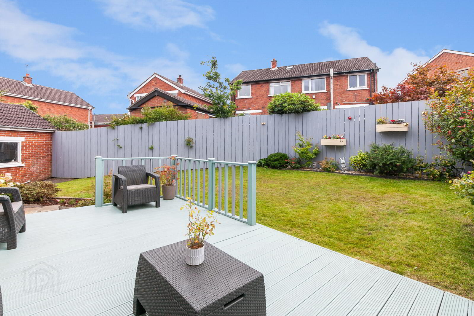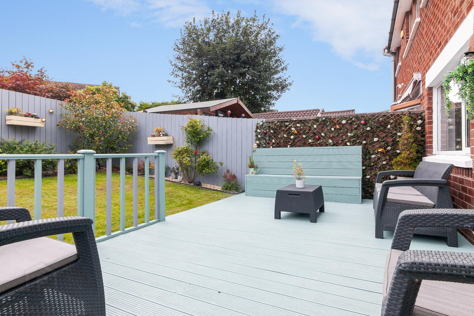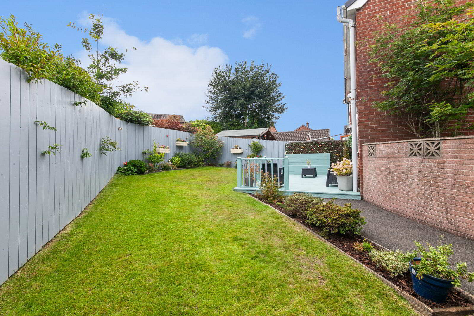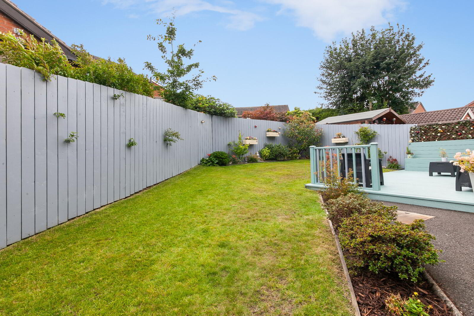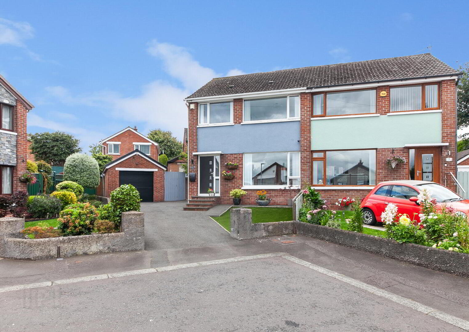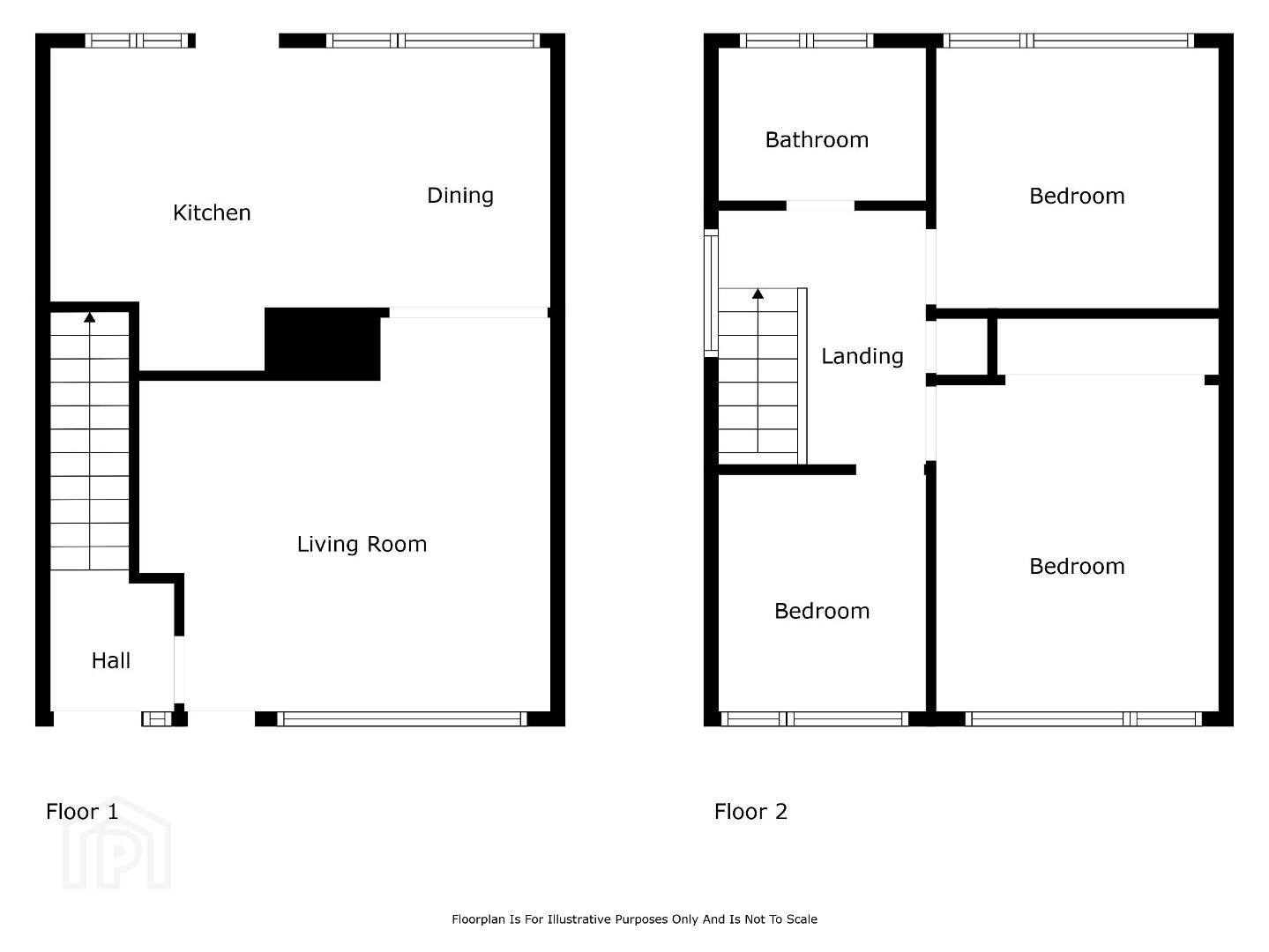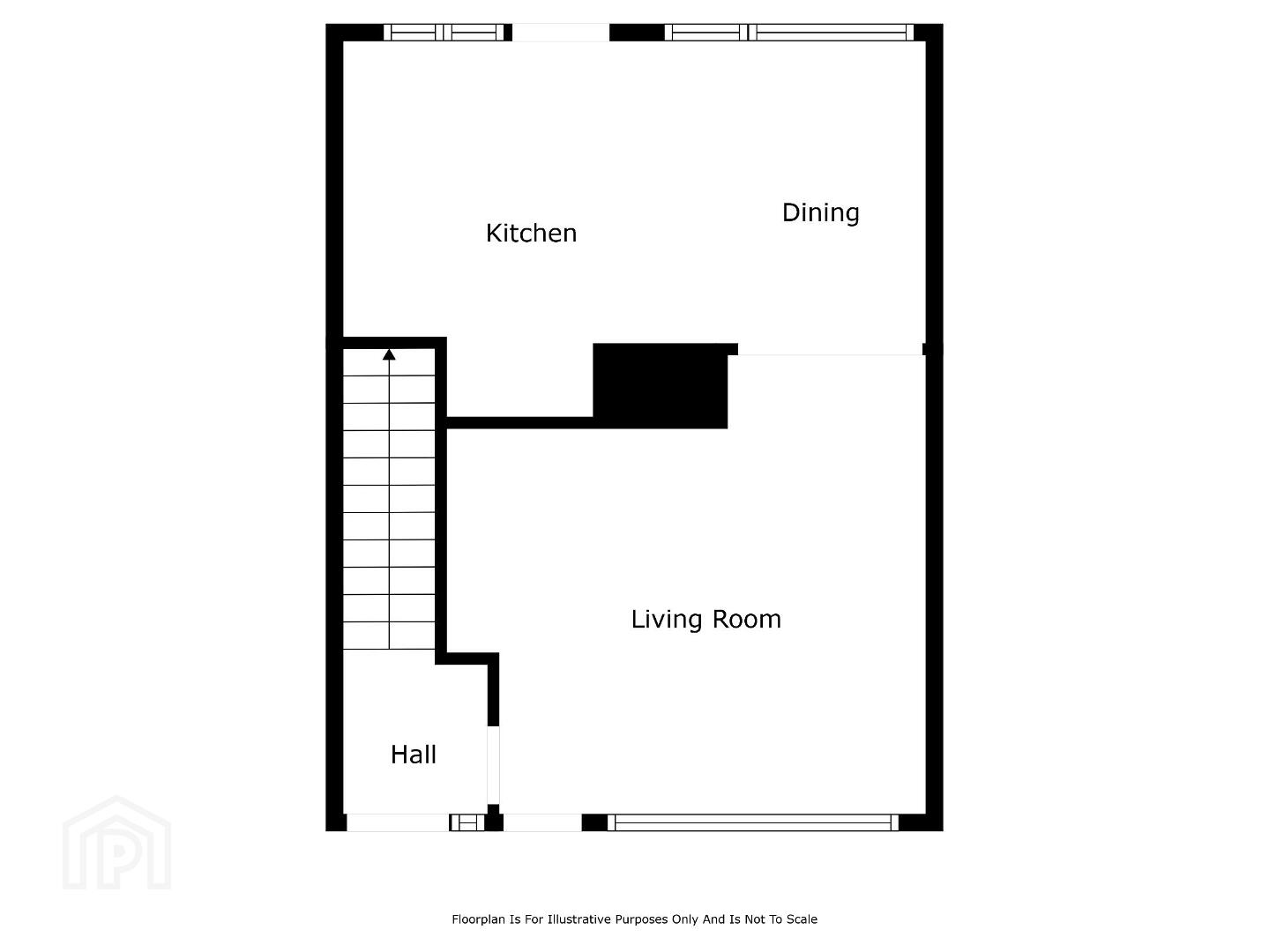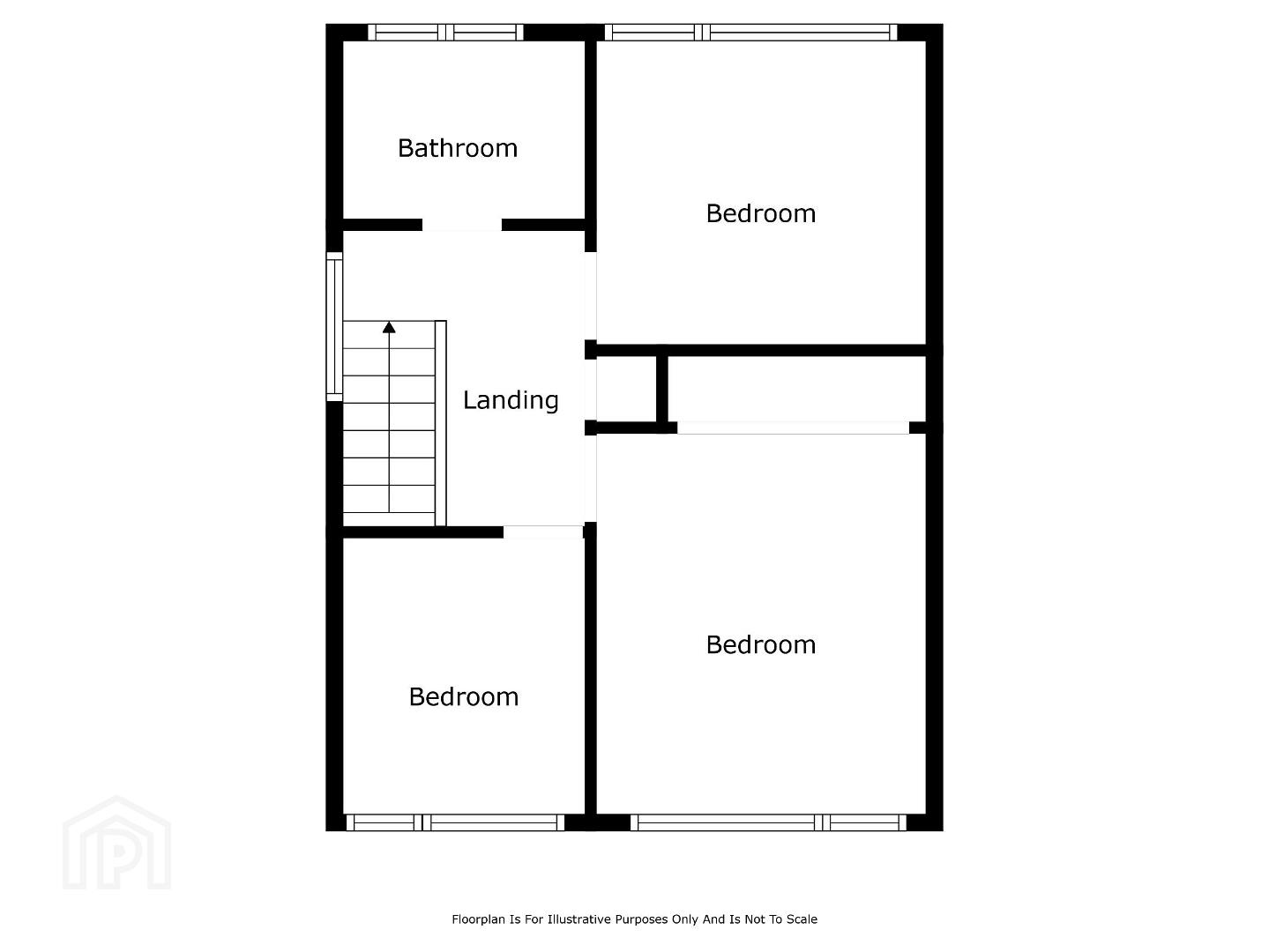7 Beverley Grove,
Newtownabbey, BT36 6NY
3 Bed Semi-detached House
Asking Price £189,950
3 Bedrooms
1 Bathroom
1 Reception
Property Overview
Status
For Sale
Style
Semi-detached House
Bedrooms
3
Bathrooms
1
Receptions
1
Property Features
Tenure
Not Provided
Energy Rating
Heating
Gas
Broadband Speed
*³
Property Financials
Price
Asking Price £189,950
Stamp Duty
Rates
£959.10 pa*¹
Typical Mortgage
Legal Calculator
In partnership with Millar McCall Wylie
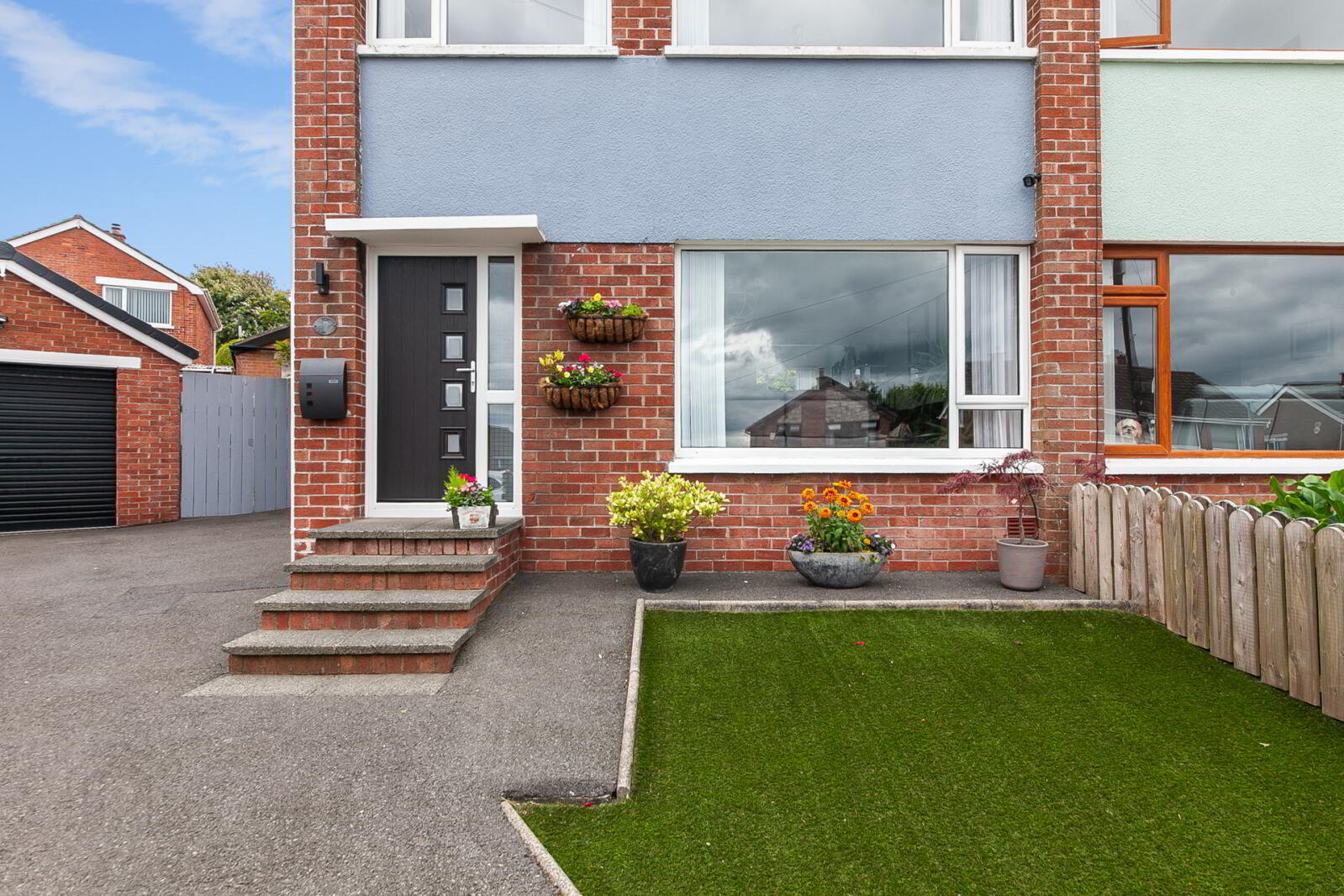
Additional Information
- Beautifully presented 3-bedroom semi-detached home
- Bright and spacious open-plan living and dining area
- Contemporary fitted kitchen with access to rear garden
- Three well-proportioned bedrooms
- Modern family bathroom with stylish finishes
- Fully floored loft space offering excellent storage
- Driveway parking for multiple vehicles
- Detached garage with power and lighting
- South-facing rear garden with landscaped lawn and raised decking area
- Quiet and popular residential location
- Close to local schools, shops, and transport links to Belfast and surrounding areas
- Ideal for first-time buyers, young families, or downsizers
- Move-in ready condition with modern décor throughout
- Ground Floor
- Entrance
- Composite front door
- Entrance Hall
- Access to...
- Lounge
- 4.42m x 4.24m (14'6" x 13'11")
Open plan to... - Kitchen/ Dining
- 5.4m 2.97m
Excellent range of high and low level units with marble worktops, FRANKE stainless steel sink unit with drainer and mixer tap. Four ring BOSCH hob with stainless steel overhead extractor unit, integrated BOSCH hob, space for fridge and freezer, integrated dishwasher, recessed lighting, access to ample formal dining space and access to rear garden. - First Floor
- Landing
- Built in Storage
- Bedroom one
- 3.66m x 3.07m (12'0" x 10'1")
Built in sliding wardrobes. - Bedroom Two
- 3.07m x 3.02m (10'1" x 9'11")
- Bedroom Three
- 2.72m x 2.29m (8'11" x 7'6")
Access to... - Floored Loft
- 4.7m x 3.35m (15'5" x 11'0")
Electric, heat, power and storage into eves. - Bathroom
- Comprises of paneled bath with mixer tap, shower screen and overhead shower. Pedestal wash hand basin with mixer tap, low flush WC, chrome heated towel rail, tiled floor, partly tiled walls, recessed lighting and extractor fan.
- Outside
- Garage
- 5.77m x 3.48m (18'11" x 11'5")
Roller garage door, plumbed for washing, space for tumble dryer, Belfast sink unit and overhead storage. - Rear Garden
- South facing landscaped rear with decking area, well maintained garden laid in lawn, pleasant range of shrubbery, bordering fencing, outside tap and security light.


