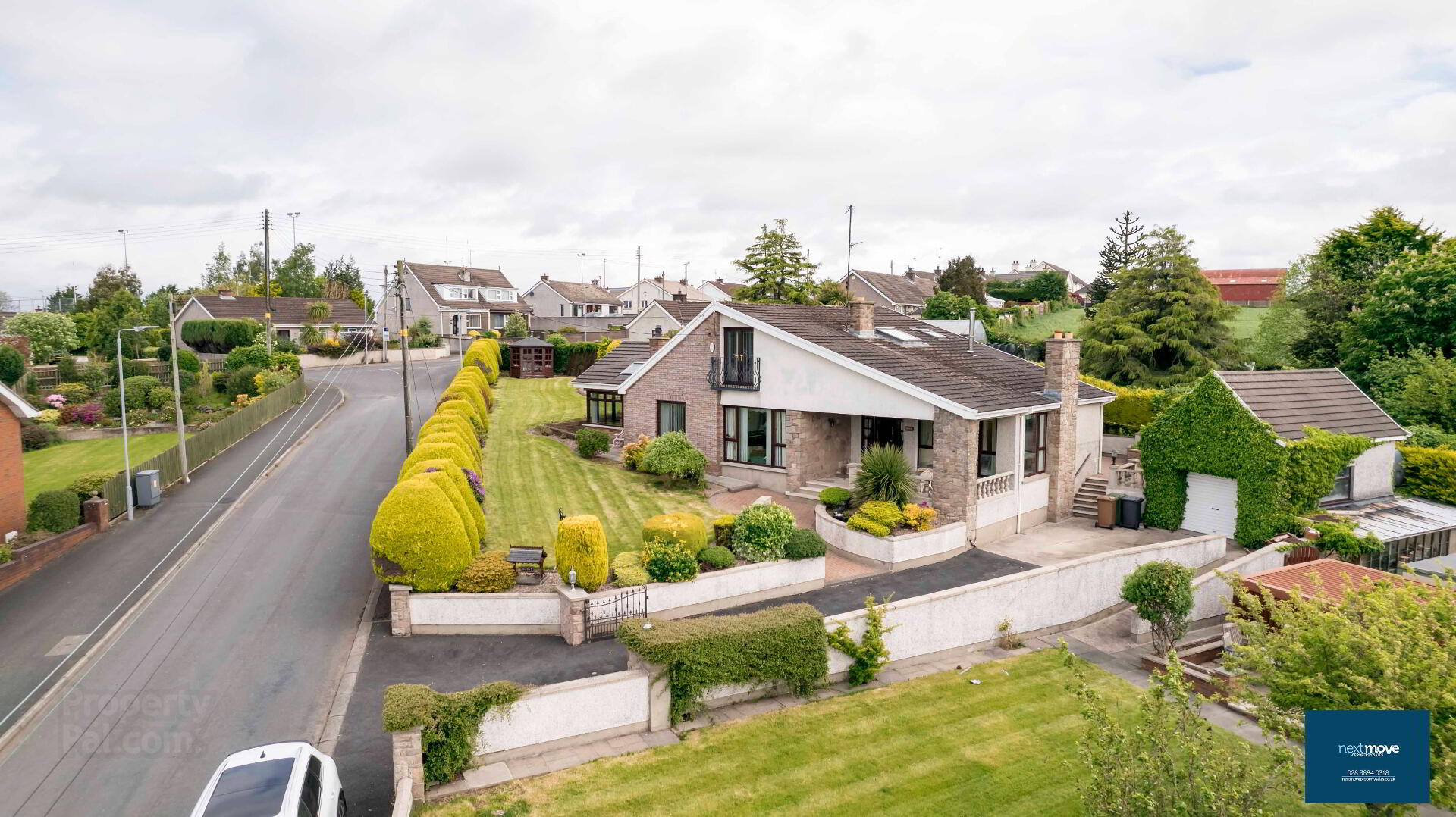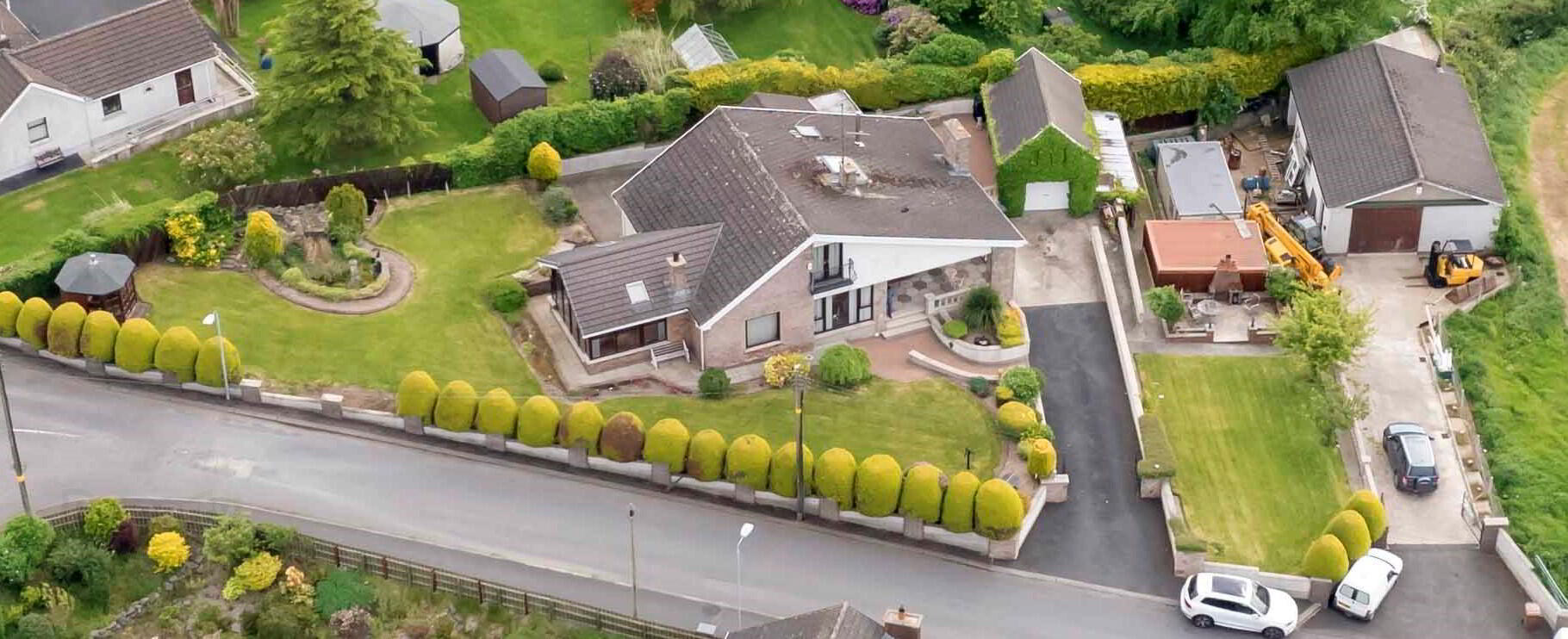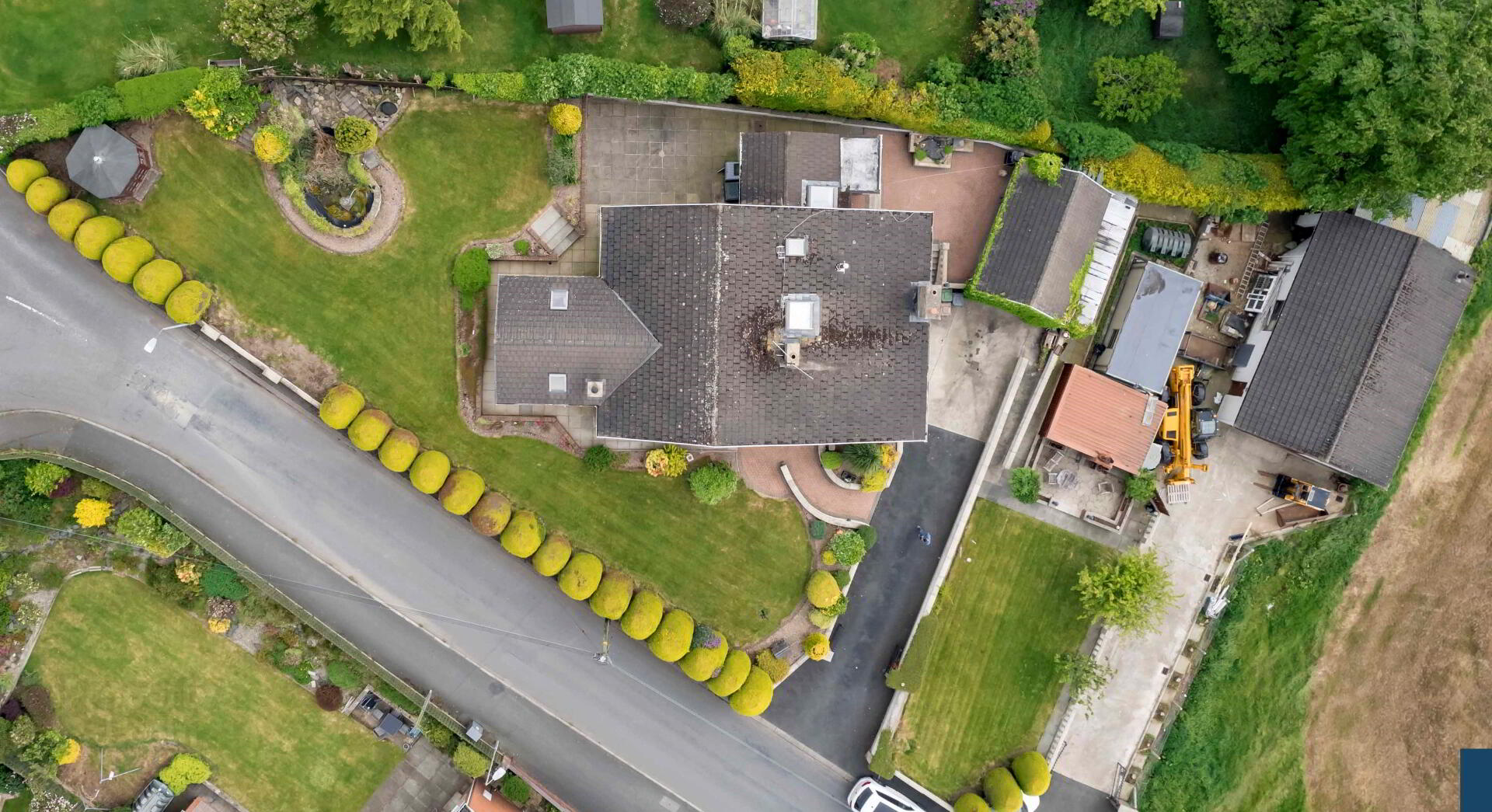


7 Barronstown Road,
Dromore, BT25 1NT
4 Bed Detached House With Outbuildings
Sold
4 Bedrooms
2 Bathrooms
3 Receptions
EPC Rating
Key Information
Rates | Not Provided*¹ |
Tenure | Not Provided |
Style | Detached House With Outbuildings |
Bedrooms | 4 |
Receptions | 3 |
Bathrooms | 2 |
Heating | Oil |
EPC | |
Status | Sold |

Generously proportioned, detached family home set on elevated site
Four spacious bedrooms on ground and first floor
Large Reception Room
Dining Room with open fire
Entrance hall with spiral stairs to the first floor
Open plan kitchen and dining area with multi fuel stove
Office with fitted cupboards and desk
Large sunroom with multi fuel stove and French doors to the patio
Separate utility room
Large detached garage with roller door and spacious loft above
PVC double glazed windows
Gardens in lawn and mature shrubs
Feature entrance with pillars
Driveway part tarmac and part concrete
White panelled internal doors, moulded architrave and skirting boards
Workshop/yard beside the property included , including BBQ area and extra lawn
Next Move are delighted to introduce to the market this well-proportioned detached family home on this stunning, elevated site on the edge of Dromore. The property has stunning, far reaching views to the front and presents the perfect setting for a family looking space. This home offers a bright and airy layout to include a generous four bedrooms, three reception rooms, open plan kitchen, large sun room and much more. The property is set on a spacious site and benefits from a large garage with loft above, ideal for a home office and playroom alike.
A1 dual carriageway is only 2 minute drive away, and 1 mile from Dromore Town centre. Located only 2 minutes drive from the A1 dual carriageway with links to Hillsborough (6.8 miles) Belfast, Lisburn (11 miles), Newry and Dublin.
ACCOMMODATION COMPRISES:
Entrance Hall:
Wooden glazed front door, spiral staircase, carpet, single radiator, power points
Lounge: 22’1” x 11’11”
Open fire, carpet, patio doors, spotlights, 2 x single radiators
Office: 11’4” x 10’2”
Integrated office cupboards, corner desk, carpet, double radiator
Sunroom: 15’10” x 15’3”
Brick surround fireplace with multi fuel stove, carpet, patio doors, spotlights, solid pine ceiling, 2 x radiators
Dining Room: 15’8” x 9’11”
Open fire, carpet, 2 x radiators
Kitchen/Dining: 21’11” x 11’10”
High and low level white units, multi fuel stove, integrated oven, hob and dishwasher, velux window, radiator
Utility Room: 5’2” x 5’2”
High & Low level units,
Bedroom 1 (Ground Floor): 11’4” x 9’11”
Built-in wardrobe, carpet, single radiator
Bedroom 2 (Ground Floor): 12’11” x 10’5”
Built-in wardrobe, vanity unit, carpet, spotlights, double radiator, power points
Bedroom 3/Living Room (First Floor): 17’7” x 12’10”
Carpet, patio doors, spotlights, double radiator
Bedroom 4 (First Floor): 10’3” x 9’10”
Built-in wardrobe, carpet, double radiator, power points
Ensuite: 9’11” x 7’8”
White suite, electric shower, velux window, single radiator
Bathroom (Ground Floor): 10’3” x 9’9”
Cream suite, corner bath, separate shower, vanity unit, tiled walls and floor, hot press, double radiator
Detached Garage and Loft: 19’6” x 12’6”
Roller door, lights, power points
Front/Side Garden: Lawn, shrubs and paved brick paths
Rear Garden: Large patio area
Driveway: tarmac with part concrete
Yard
Workshop: 9m x 13m
Store: 3.9m x 5.2m
BBQ area.
Other:
OFCH, PVC windows
Viewings - Viewings are by appointment only and are highly recommended
These particulars are given on the understanding that they will not be construed as part of a contract, conveyance or lease. Whilst every care is taken in compiling the information, we can offer no guarantee as to the accuracy thereof and enquirers must satisfy themselves regarding descriptions and measurements.



