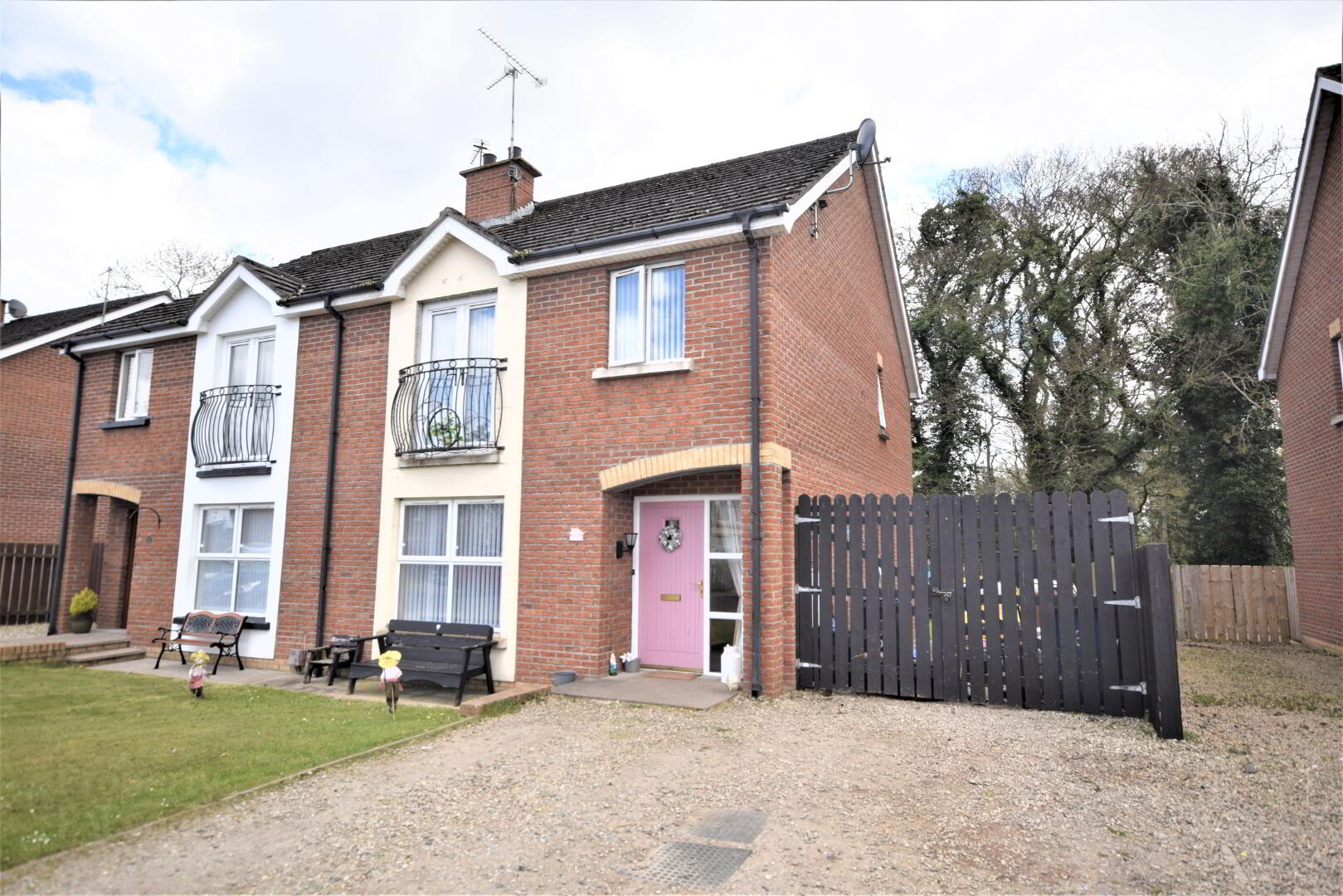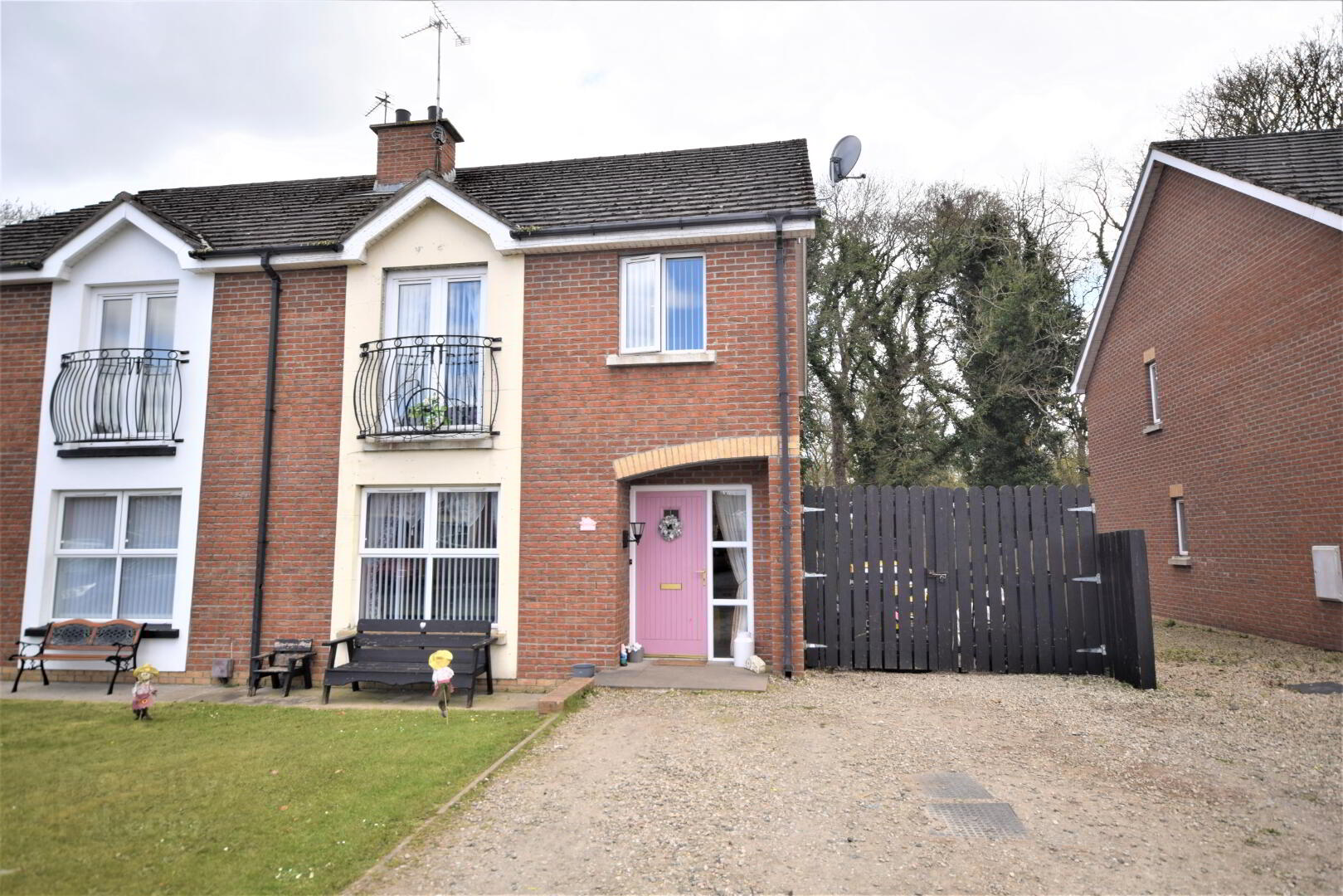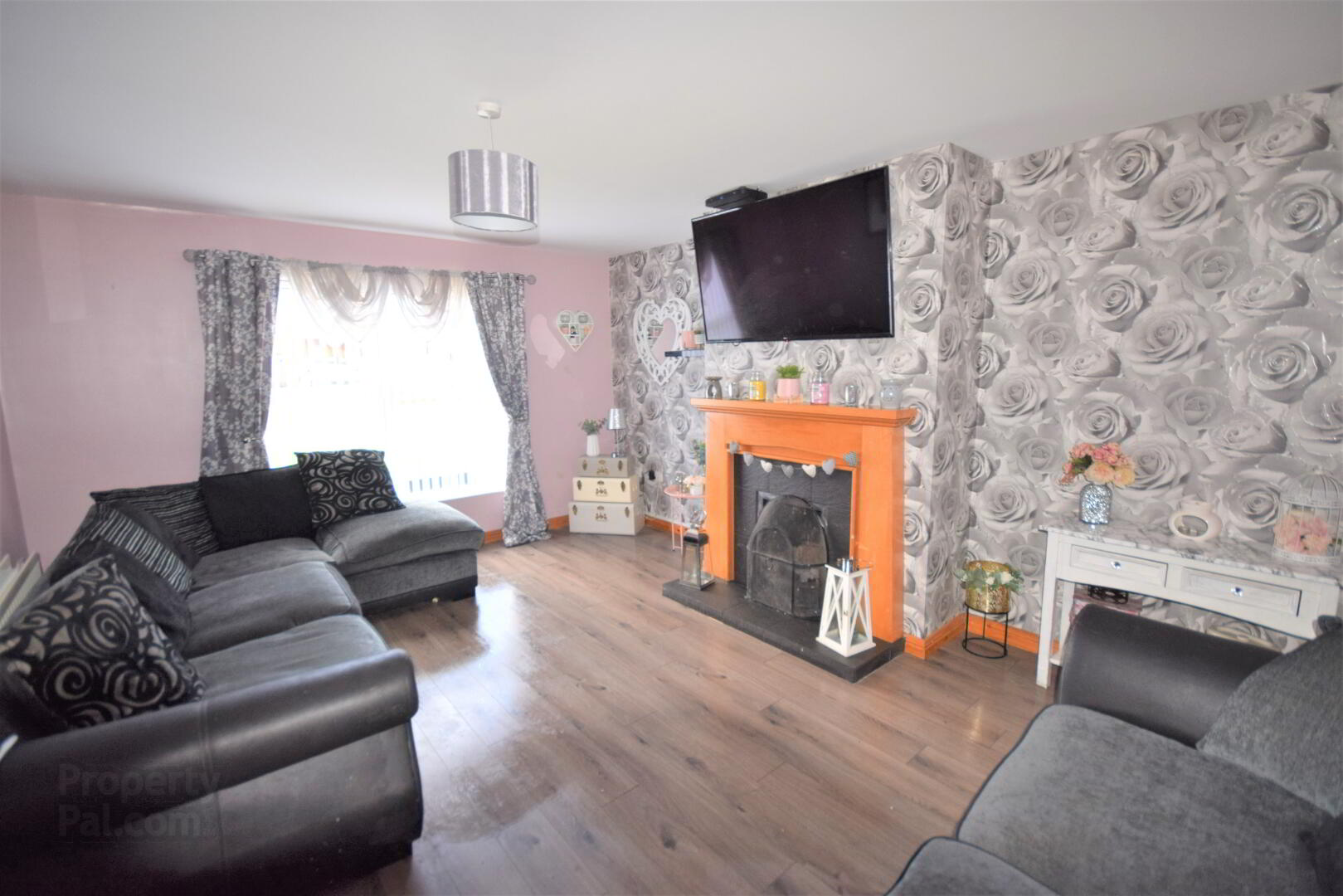


65 Drummond Manor,
Limavady, BT49 0UQ
3 Bed Semi-detached House
Offers around £134,950
3 Bedrooms
3 Bathrooms
1 Reception
EPC Rating
Key Information
Price | Offers around £134,950 |
Rates | £1,029.42 pa*¹ |
Stamp Duty | |
Typical Mortgage | No results, try changing your mortgage criteria below |
Tenure | Not Provided |
Style | Semi-detached House |
Bedrooms | 3 |
Receptions | 1 |
Bathrooms | 3 |
Heating | Oil |
EPC | |
Broadband | Highest download speed: 900 Mbps Highest upload speed: 110 Mbps *³ |
Status | For sale |
 | This property may be suitable for Co-Ownership. Before applying, make sure that both you and the property meet their criteria. |

THIS THREE BED SEMI DETACHED HOUSE IS IDEAL FOR YOUR FIRST HOME. LOCATED IN DRUMMOND MANOR AND CLOSE TO SHOPS. PLEASE CALL THE AGENT TO VIEW. BUILT WITH SOLID BRICK AND BISON SLABS. THE PROPERTY IS IN NEED OF SOME UPGRADING BUT VERY KEENLY PRICED AND WILL PROVE POPULAR IN TODAYS MARKET.
A well maintained low maintenance three bedroomed semi-detached house located in the popular Drummond Manor development. This property would be ideal for a first-time buyer or an investor.
Accommodation Comprises:
Ground Floor -
Entrance Hall:
With a hardwood front door and tiled flooring.
WC:
With a two-piece white suite comprising of a WC, wash hand basin and tiled flooring.
Living Room: 16'3 x 12'6
With a horse shoe cast iron fireplace with open fire, tiled hearth, pine surround and pine laminate flooring.
Kitchen/Dining: 19'0 x 12'3
With an good range of pine units with matching worktops. One and quarter bowl stainless steel sink unit and single drainer with mixer taps. Part tiled walls. Tiled floor. Built-in electric under oven and matching 4-ring ceramic hob, extractor fan, plumbed for washing machine, French doors leading to rear enclosed stone yard.
First Floor –
Landing:
With a shelved hot press.
Master Bedroom: 14'0 x 9'10
With feature double doors to front of room.
En-suite: (To be fitted)
With a white three-piece suite comprising a WC, wash-hand basin, and a walk-in shower with ‘Galaxy' electric shower unit, extractor fan, part tiled walls and tiled flooring.
Bedroom 2: 11'2 x 10'4
Bedroom 3: 8'11 x 8'4
Bathroom: 8'4 x 8'0
With a white four-piece suite comprising a bath, wash-hand basin, WC and a separate walk-in shower unit with 'Redring' electric shower and tiled flooring.
Exterior Features Include:
Front garden laid in lawns with driveway to side of property providing off street parking. Rear garden enclosed by timber fence, PVC oil tank, outside tap and lights.



