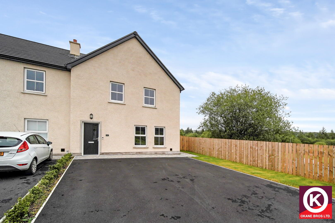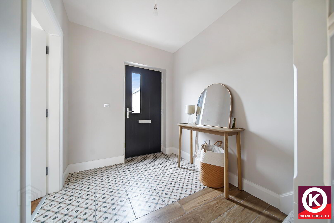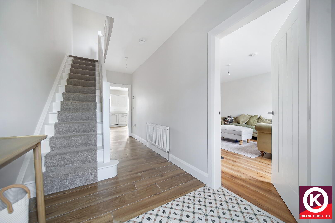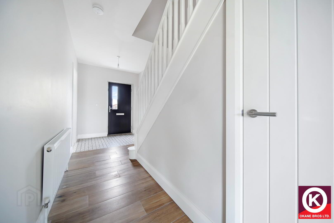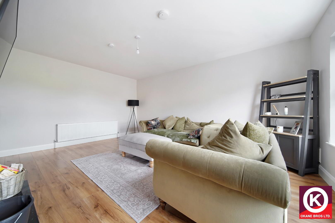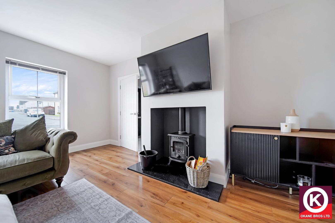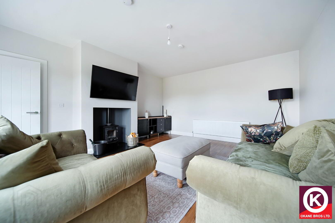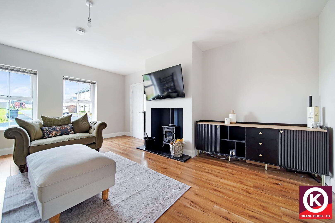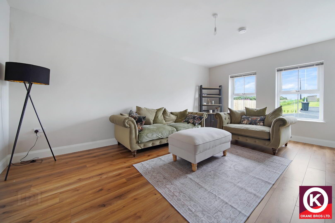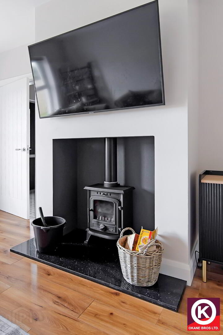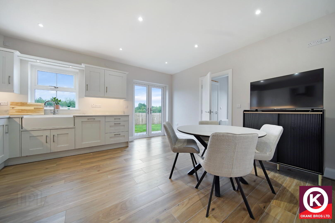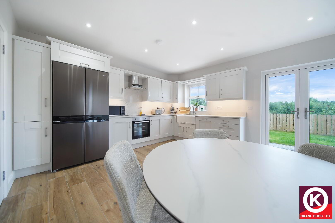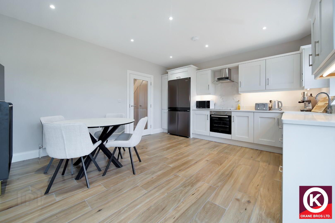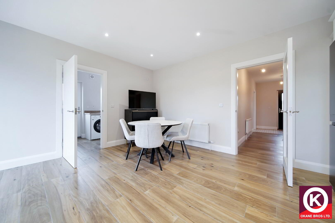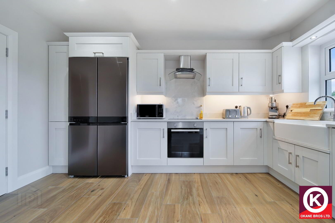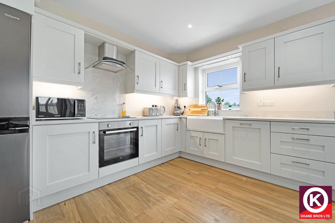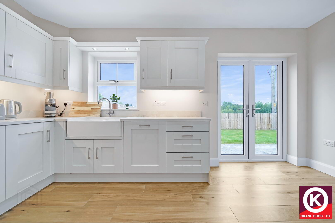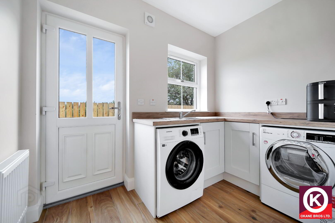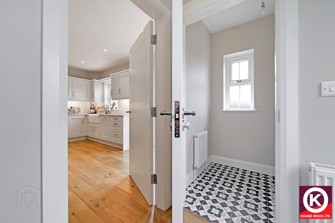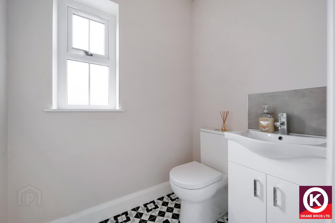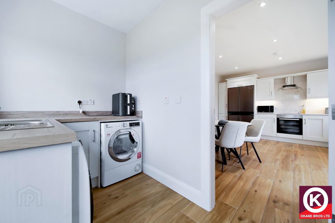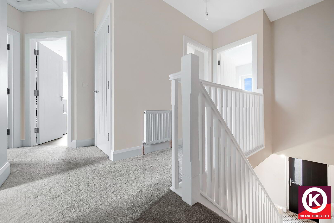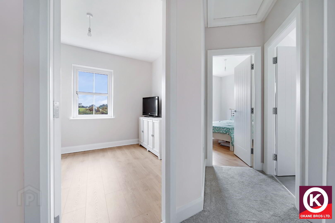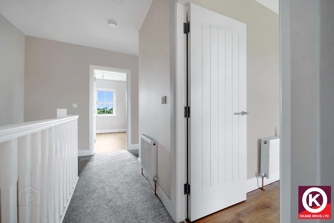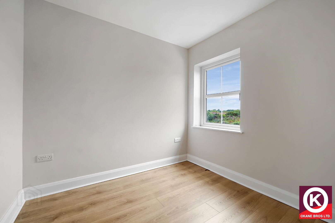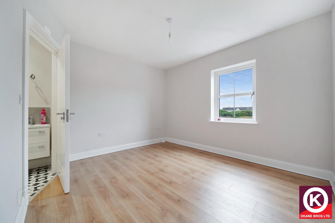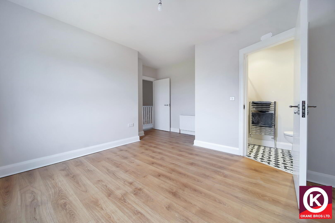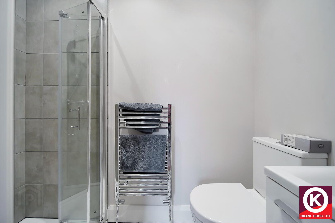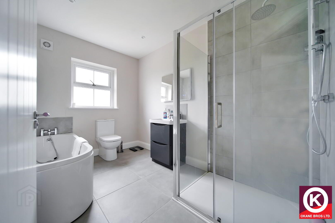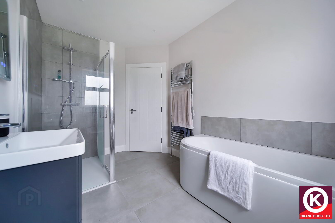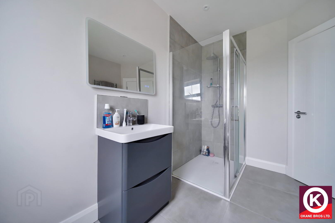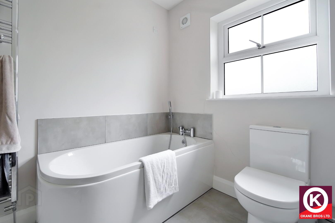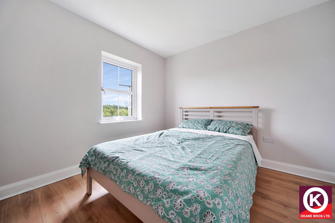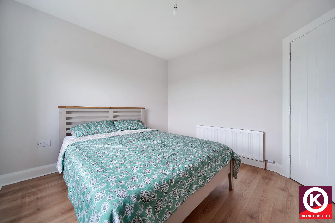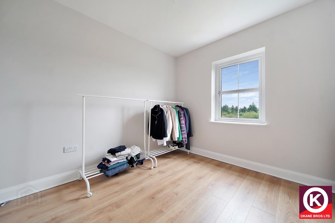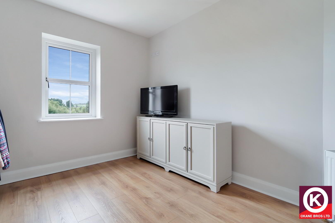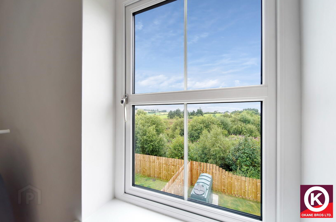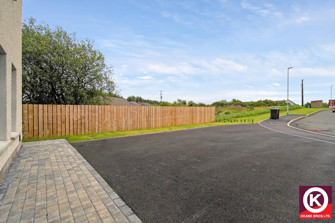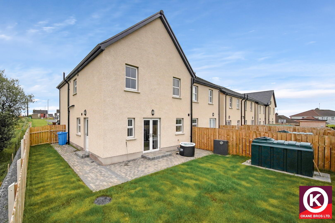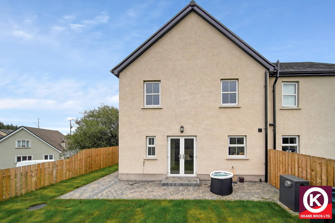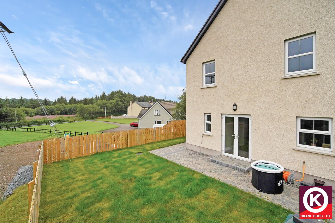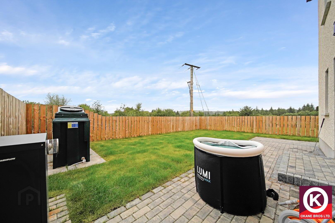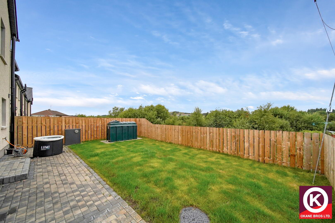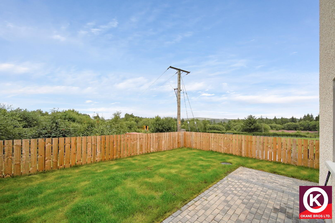64 Loughview Court,
Loughmacrory, Omagh, BT79 9BT
4 Bed Semi-detached House
Offers Around £194,950
4 Bedrooms
2 Bathrooms
1 Reception
Property Overview
Status
For Sale
Style
Semi-detached House
Bedrooms
4
Bathrooms
2
Receptions
1
Property Features
Tenure
Not Provided
Energy Rating
Heating
Oil
Property Financials
Price
Offers Around £194,950
Stamp Duty
Rates
£1,015.98 pa*¹
Typical Mortgage
Legal Calculator
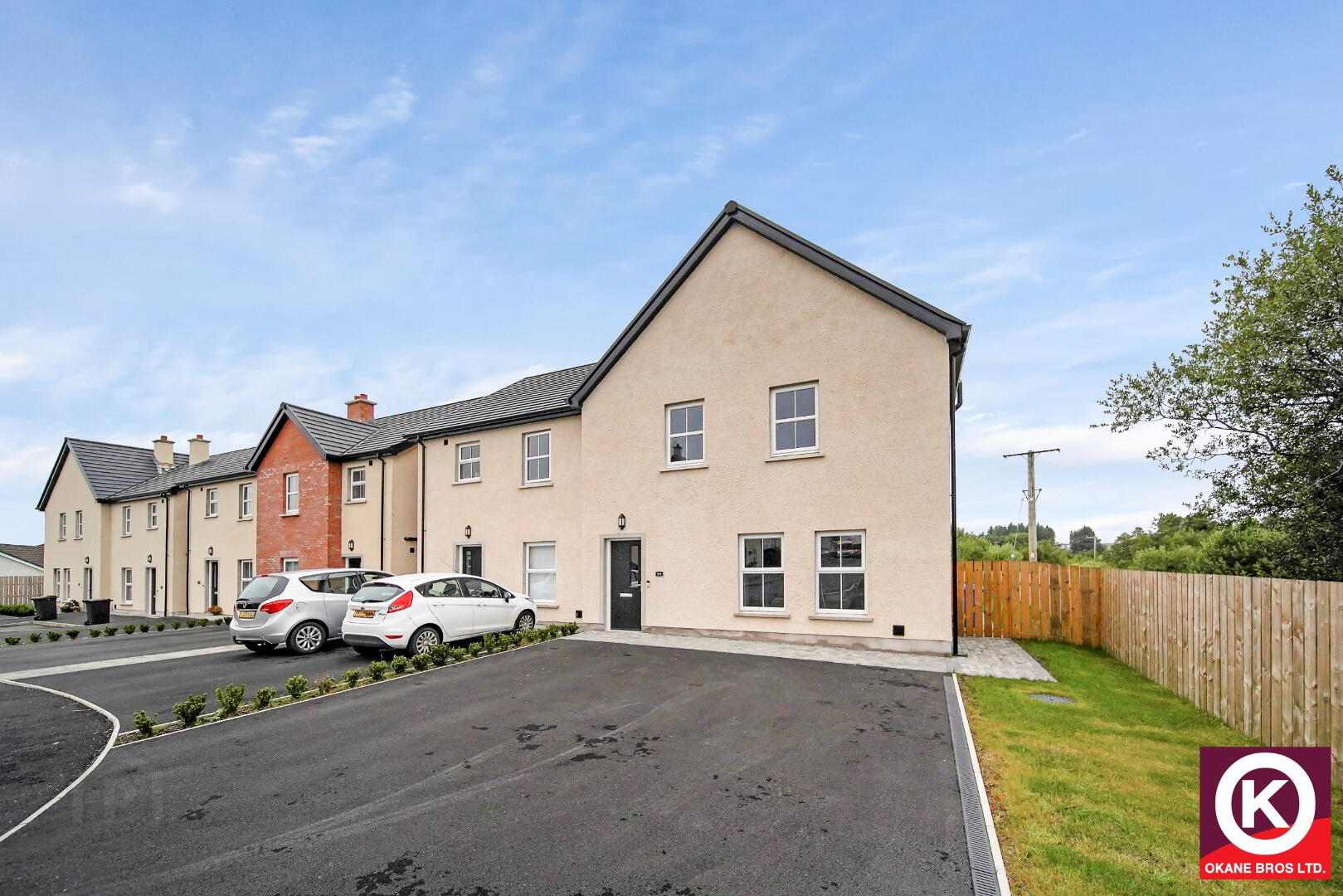
Additional Information
- SUPERB SEMI-DETACHED PROPERTY
- HIGH SPEC INTERNAL FINISH THROUGHOUT
- KITCHEN/ DINING AREA WITH MODERN UNITS & GRANITE WORK SURFACES
- SPACIOUS LOUNGE WITH LAMINATE FLOOR & STOVE
- 4 NO. BEDROOMS ALL WITH LAMINATE FLOOR COVERINGS
- MASTER BEDROOM WITH EN-SUITE
- BATHROOM WITH MAINS SHOWER & SEPARATE BATH
- DOUBLE TARMAC DRIVE TO FRONT AND NEAT GARDEN TO REAR
- IDEAL FIRST TIME PURCHASE OR FAMILY HOME
- OFFERS INVITED AROUND £194,950
Entrance hall:
Partly tiled floor and Partly tiled wooden effect floor covering. Composite PVC front door. Understair storage.
Lounge: 17’9” x 14’9”
Laminate wooden floor covering. Stove. TV Point. Phone Point.
Kitchen/ Dining Area:
15’8” x 11’9”
Modern fitted high and low units with under unit lighting. Granite work surfaces and upstands. Tiled wooden effect floor covering. Integrated ceramic electric hob, oven and grill. Belfast Sink. Plumbed for American style fridge freezer. Aluminium extractor fan. Recess lighting. TV Point. PVC patio doors to rear.
Utility: 9’1” x 5’7”
Stainless Steel Sink. Extractor fan. PVC exterior door to side. Tiled wooden effect floor covering. Plumbed for white goods. Low level fitted units.
W.C: 5’6” x 4’4”
Tiled floor covering. Wash Hand Basin with tiled splash back.
First Floor:
Master bedroom: 13’7” x 11’9” ( Longest & Widest Points)
Laminate wooden floor covering. TV Point.
En-suite:
Mains shower. Tiled floor covering. Tiled walls. Chrome heated towel rail. Recess lighting. Extractor fan.
Bedroom 2: 10’5” x 10’2”
Laminate wooden floor covering. TV Point.
Bedroom 3: 11’0” x 10’5”
Laminate floor covering. TV Point.
Bedroom 4: 9’5” x 7’10”
Laminate wooden floor covering. TV Point.
Bathroom: 10’6” x 7’3”
Mains shower with low profile tray. Free standing bath. Chrome heated towel rail. Recess lighting. Extractor fan. Wash Hand Basin.
Features:
Double Tarmac Drive
PVC Double Glazed Windows
Oil Fired Central Heating
Neat Garden to Rear.
Smart Heating (Google Nest)


